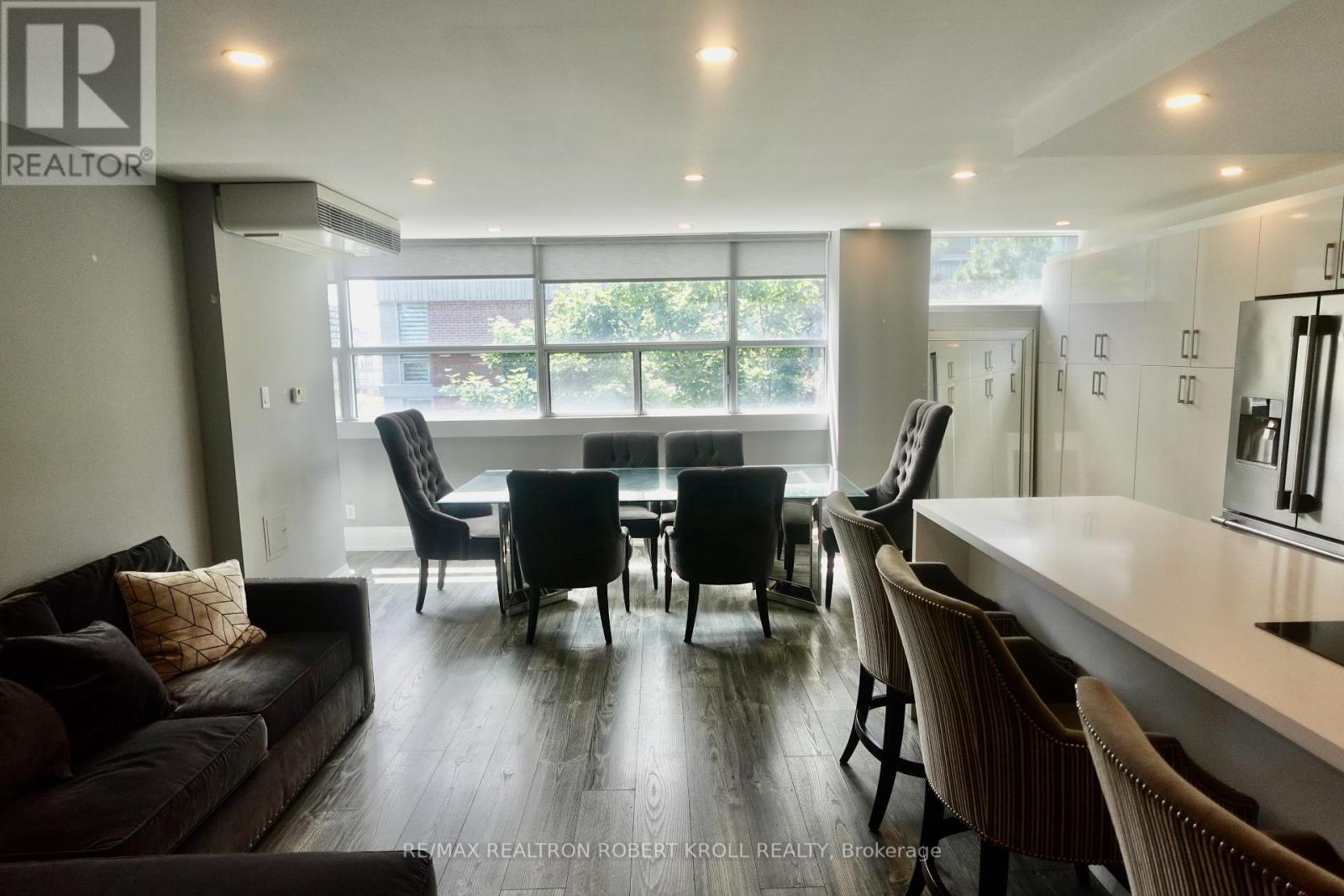2 Bedroom
1 Bathroom
Central Air Conditioning
Forced Air
$3,800 Monthly
Welcome to Boutique 60 Montclair Located in the Heart of Exclusive Forest Hill Village. This Fully-Designer-Furnished and Renovated 2 Bedroom 1 Bathroom Suite Welcomes With A Bright Open Concept Combined Living Room and Dining Room With Recessed Pot Lights. Your Stunning Contemporary Kitchen Includes A Large Island With Built-In Bosch Stovetop and Breakfast Bar Including Stools, Ideal For Entertaining. Other Top-Of-the-Line Appliances Include a Built-In Bosch Wall Oven, Microwave, Frigidaire Fridge and Built-In Dishwasher. Custom Countertops and Backsplash Complete this Sleek Modern Design. The Primary Bedroom Includes Windows With Custom Blinds and a Large Double Closet. 2nd Bedroom Includes a Single Closet and Windows with Custom Blinds. Additional Features Include All Electric Light Fixtures, Built-In Closet Organizers, Upgraded Heating/AC Unit, One Parking Space, All Designer Furnishings, Heating, Water, AC, Building Insurance (**Tenant To Obtain Tenants Insurance and Tenant to Pay Hydro, CableTV and Internet**). **** EXTRAS **** Known for its Upscale Dining and Shopping, Forest Hill Village is Rich With Cafes, Restaurants, Fashion, Public Transit and a Short Walk to the St.Clair West Subway, Casa Loma, and Some Of Toronto's Best Public and Private Schools. (id:27910)
Property Details
|
MLS® Number
|
C8417468 |
|
Property Type
|
Single Family |
|
Community Name
|
Forest Hill South |
|
Amenities Near By
|
Hospital, Park, Public Transit, Schools |
|
Community Features
|
Pets Not Allowed |
|
Features
|
Balcony |
|
Parking Space Total
|
1 |
Building
|
Bathroom Total
|
1 |
|
Bedrooms Above Ground
|
2 |
|
Bedrooms Total
|
2 |
|
Amenities
|
Separate Electricity Meters |
|
Appliances
|
Cooktop, Dishwasher, Dryer, Oven, Refrigerator, Stove, Washer |
|
Cooling Type
|
Central Air Conditioning |
|
Exterior Finish
|
Concrete |
|
Heating Fuel
|
Natural Gas |
|
Heating Type
|
Forced Air |
|
Type
|
Apartment |
Parking
Land
|
Acreage
|
No |
|
Land Amenities
|
Hospital, Park, Public Transit, Schools |
Rooms
| Level |
Type |
Length |
Width |
Dimensions |
|
Main Level |
Living Room |
4.7 m |
3.41 m |
4.7 m x 3.41 m |
|
Main Level |
Dining Room |
5.2 m |
2.82 m |
5.2 m x 2.82 m |
|
Main Level |
Kitchen |
3.5 m |
2.59 m |
3.5 m x 2.59 m |
|
Main Level |
Primary Bedroom |
4.48 m |
3.22 m |
4.48 m x 3.22 m |
|
Main Level |
Bedroom 2 |
3.2 m |
3.1 m |
3.2 m x 3.1 m |




















