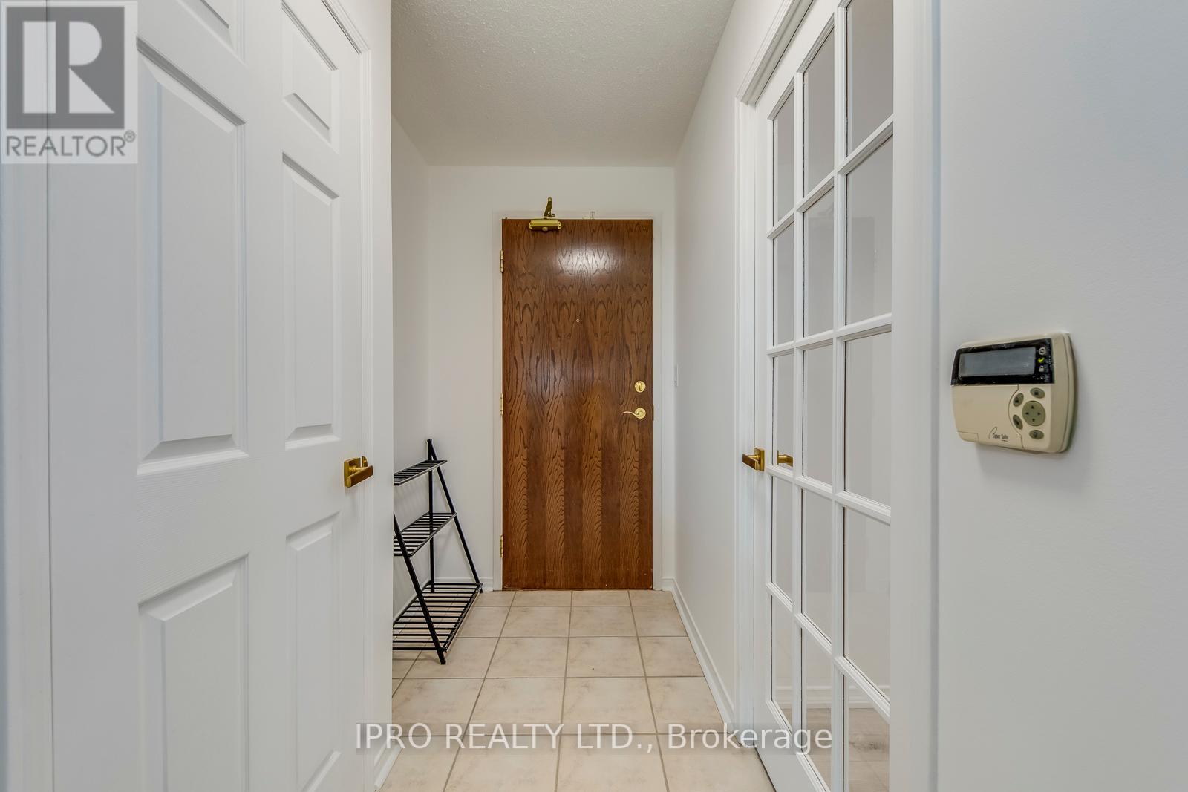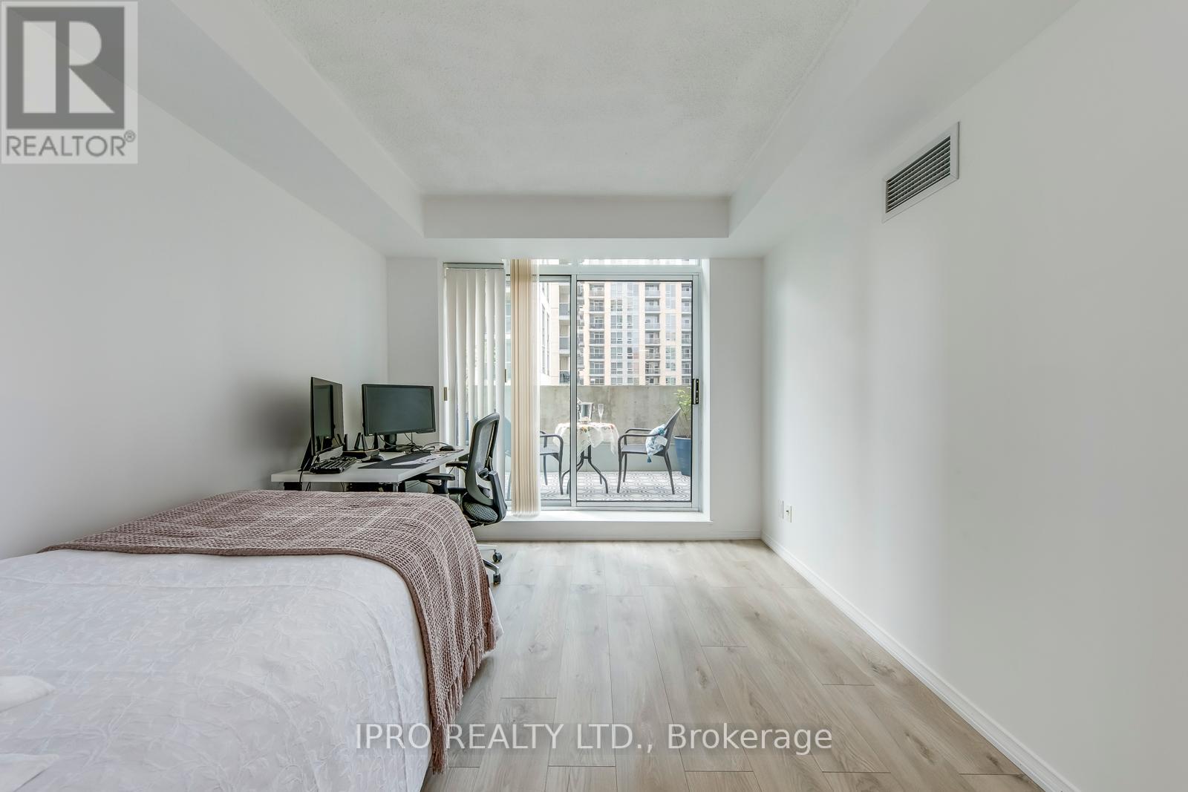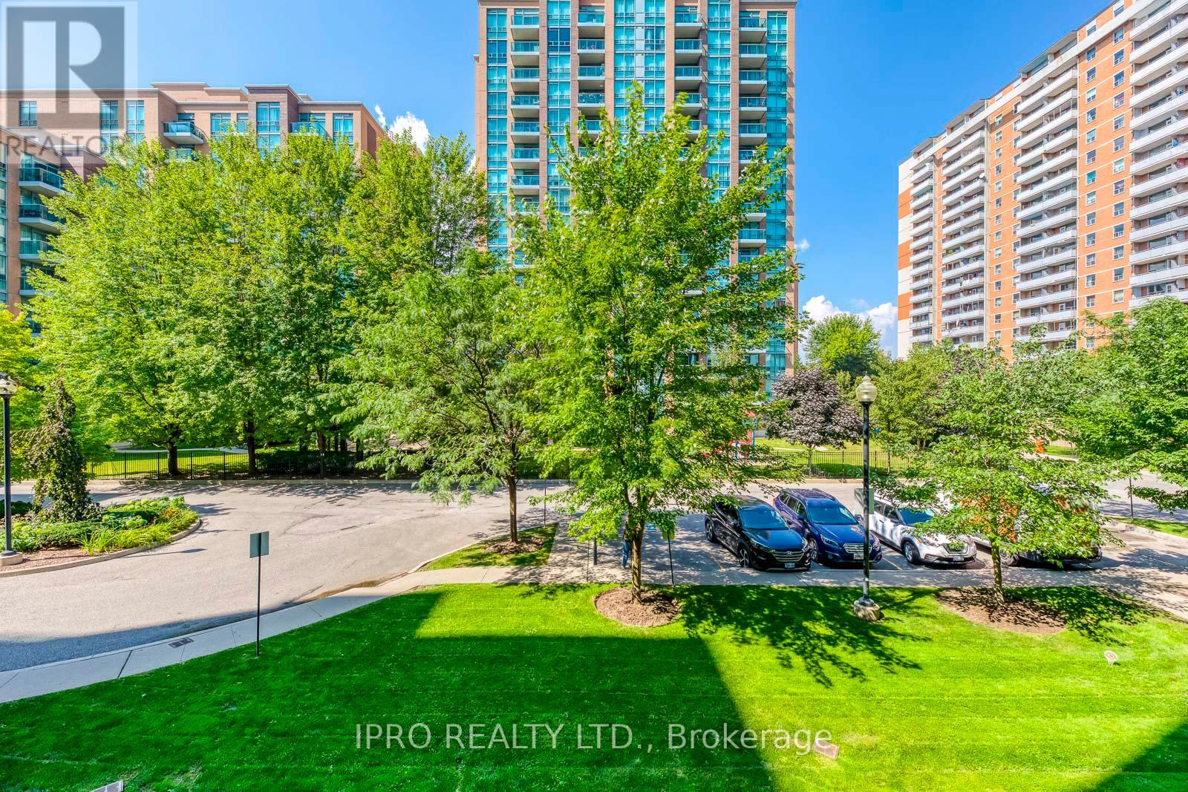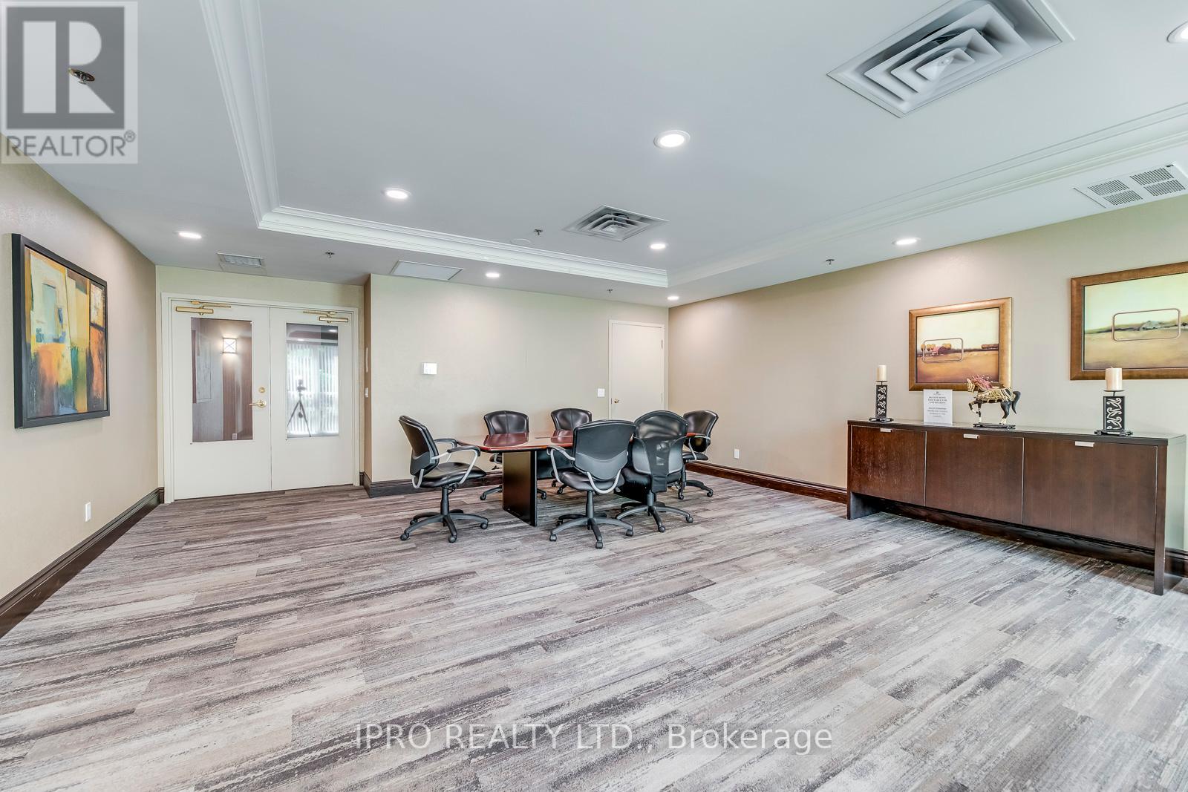2 Bedroom
1 Bathroom
Central Air Conditioning
Forced Air
$549,900Maintenance,
$698.90 Monthly
If you buy it thru Listing agent - you will receive 2% of sale price immediatelly after you close the deal thru your lawyer. See 3D tour first, then Just note - Low property taxes ($1,832,26), Low maintenance includes all utilities !!!! 2 open Terraces, one underground parking spot and one locker incl. Absolutely gorgeous with rare find double terrace, bright & spacious open concept 1 bedroom + Den Suite with Parking & Locker at the luxurious Port Royale Place ! Maintenance include all utilities !!!! Enjoy entertaining in a modern style kitchen with upgraded finishes including an oversized quartz island. This suite includes two walkouts to amazing terrace, see 3D tour and pictures. Enjoy many building amenities including: Exercise room, movie theatre, games room, Concierge, Exercise Room, Gym, Party/Meeting Room, Visitor Parking. Islington or Kipling Subway stations is located within a short walking distance. Easy access to Go Train, Pearson Airport, 427 & QEW, parks, restaurants, schools, playgrounds & shopping. Well managed building with plenty of visitor parking. Parking Space + Large storage locker included. **** EXTRAS **** See 3D Materport Tour and pictures. Its all real pictures and tour. (id:27910)
Property Details
|
MLS® Number
|
W8472610 |
|
Property Type
|
Single Family |
|
Community Name
|
Islington-City Centre West |
|
Amenities Near By
|
Public Transit |
|
Community Features
|
Pet Restrictions, School Bus |
|
Features
|
Carpet Free |
|
Parking Space Total
|
1 |
Building
|
Bathroom Total
|
1 |
|
Bedrooms Above Ground
|
1 |
|
Bedrooms Below Ground
|
1 |
|
Bedrooms Total
|
2 |
|
Amenities
|
Security/concierge, Exercise Centre, Party Room, Visitor Parking, Storage - Locker |
|
Appliances
|
Dryer, Microwave, Refrigerator, Stove, Washer |
|
Cooling Type
|
Central Air Conditioning |
|
Exterior Finish
|
Brick |
|
Fire Protection
|
Security Guard, Security System, Monitored Alarm |
|
Heating Fuel
|
Natural Gas |
|
Heating Type
|
Forced Air |
|
Type
|
Apartment |
Parking
Land
|
Acreage
|
No |
|
Land Amenities
|
Public Transit |
Rooms
| Level |
Type |
Length |
Width |
Dimensions |
|
Main Level |
Living Room |
4.57 m |
3.23 m |
4.57 m x 3.23 m |
|
Main Level |
Dining Room |
4.57 m |
3.23 m |
4.57 m x 3.23 m |
|
Main Level |
Kitchen |
2.62 m |
2.62 m |
2.62 m x 2.62 m |
|
Main Level |
Primary Bedroom |
3.84 m |
2.93 m |
3.84 m x 2.93 m |
|
Main Level |
Den |
2.44 m |
2.13 m |
2.44 m x 2.13 m |



































