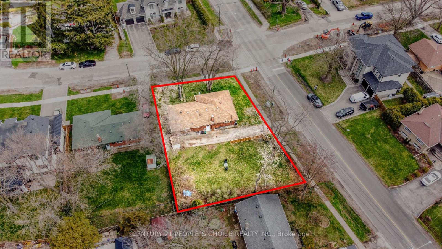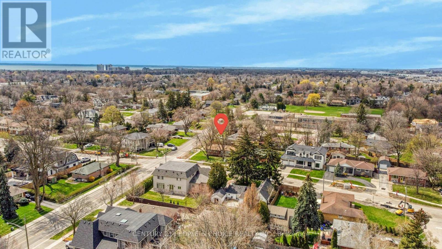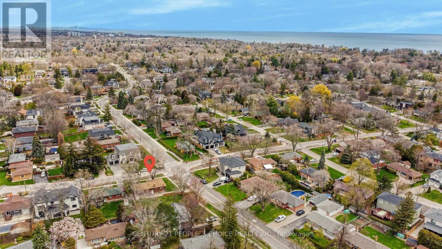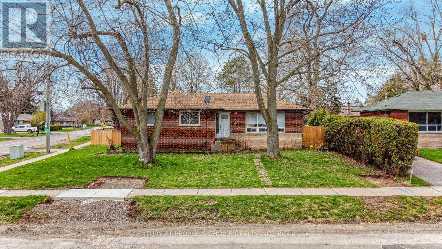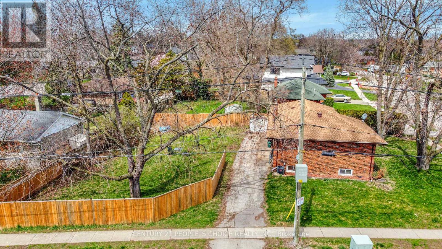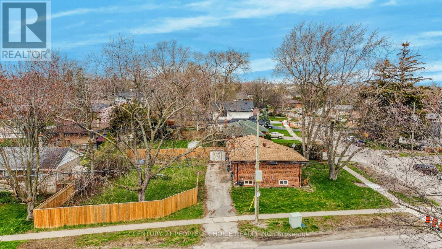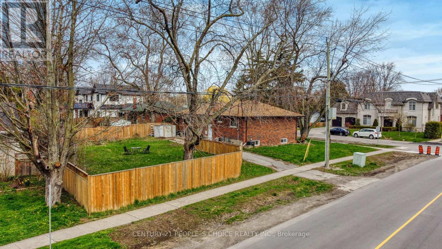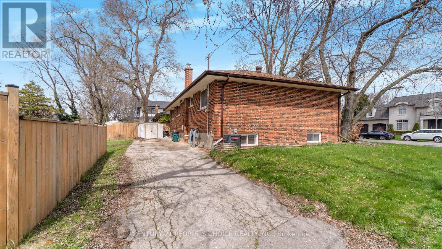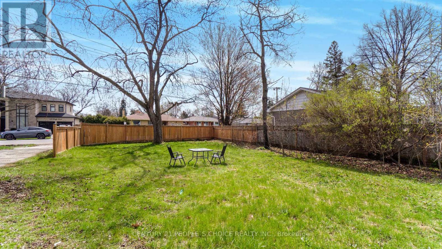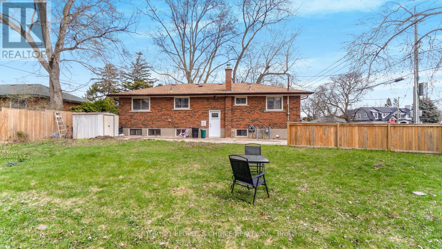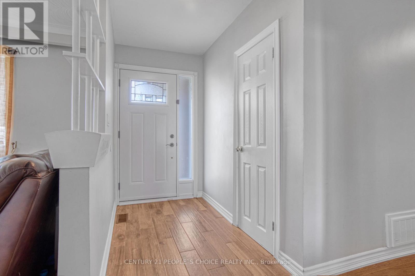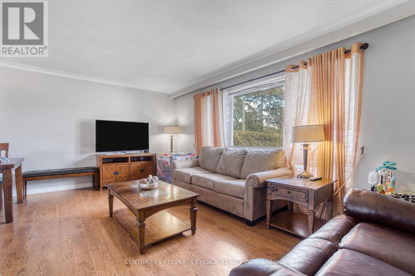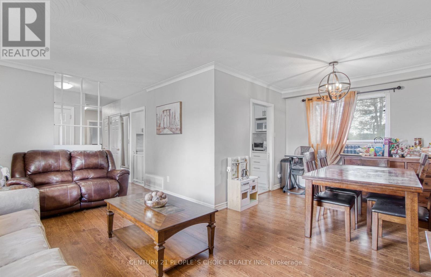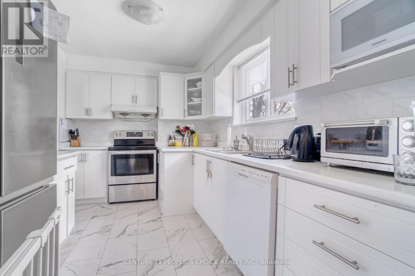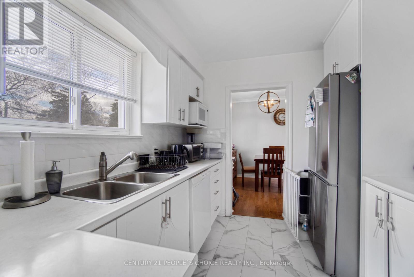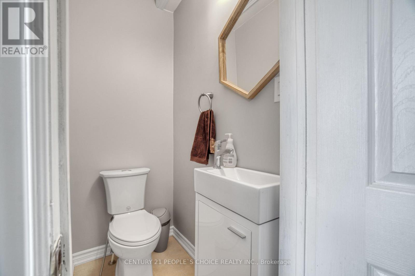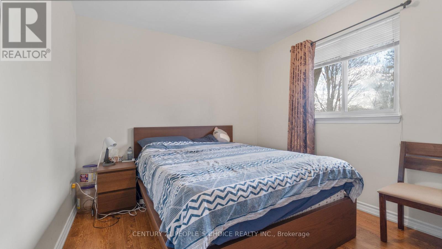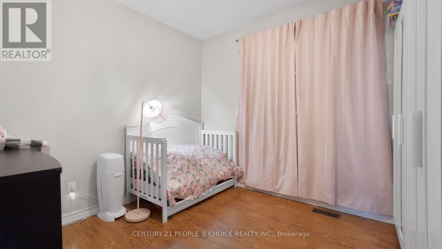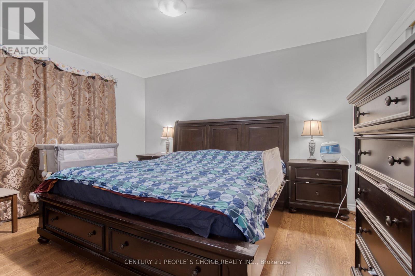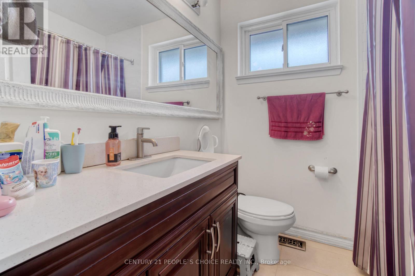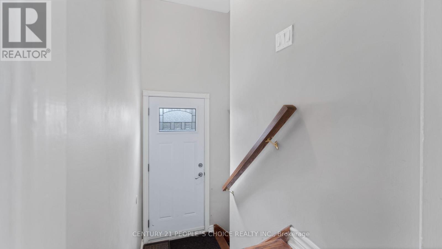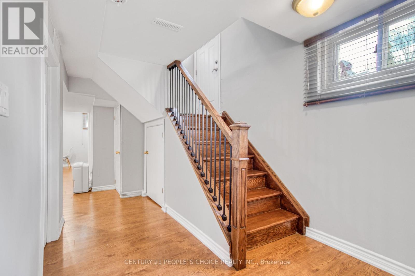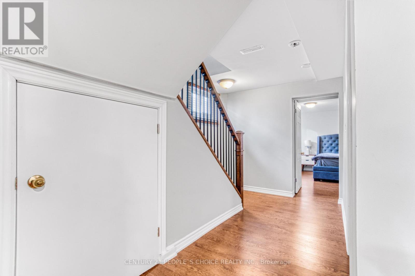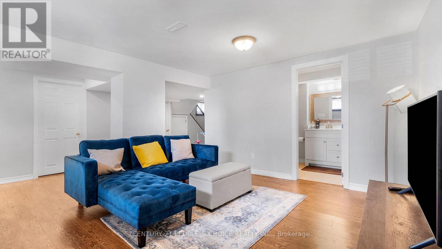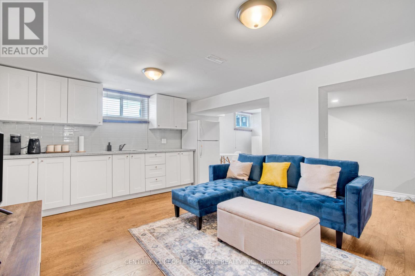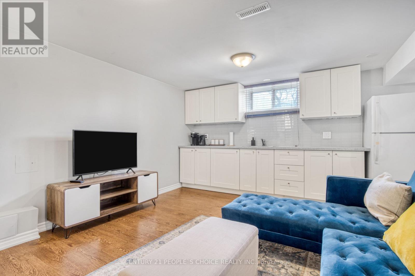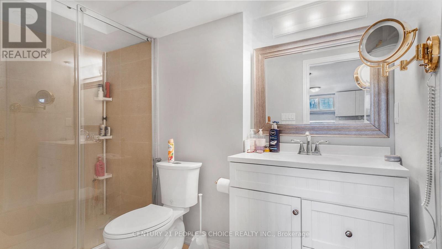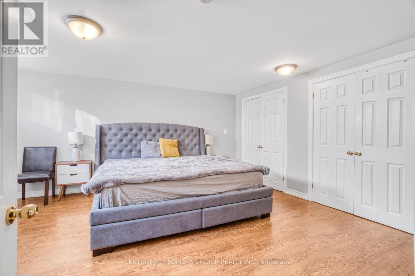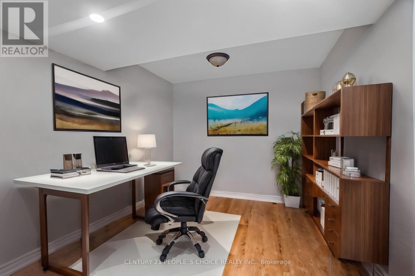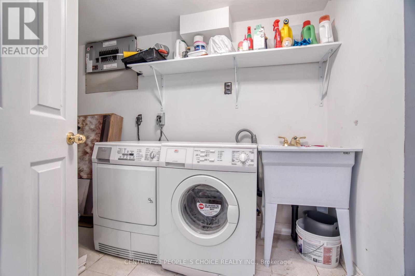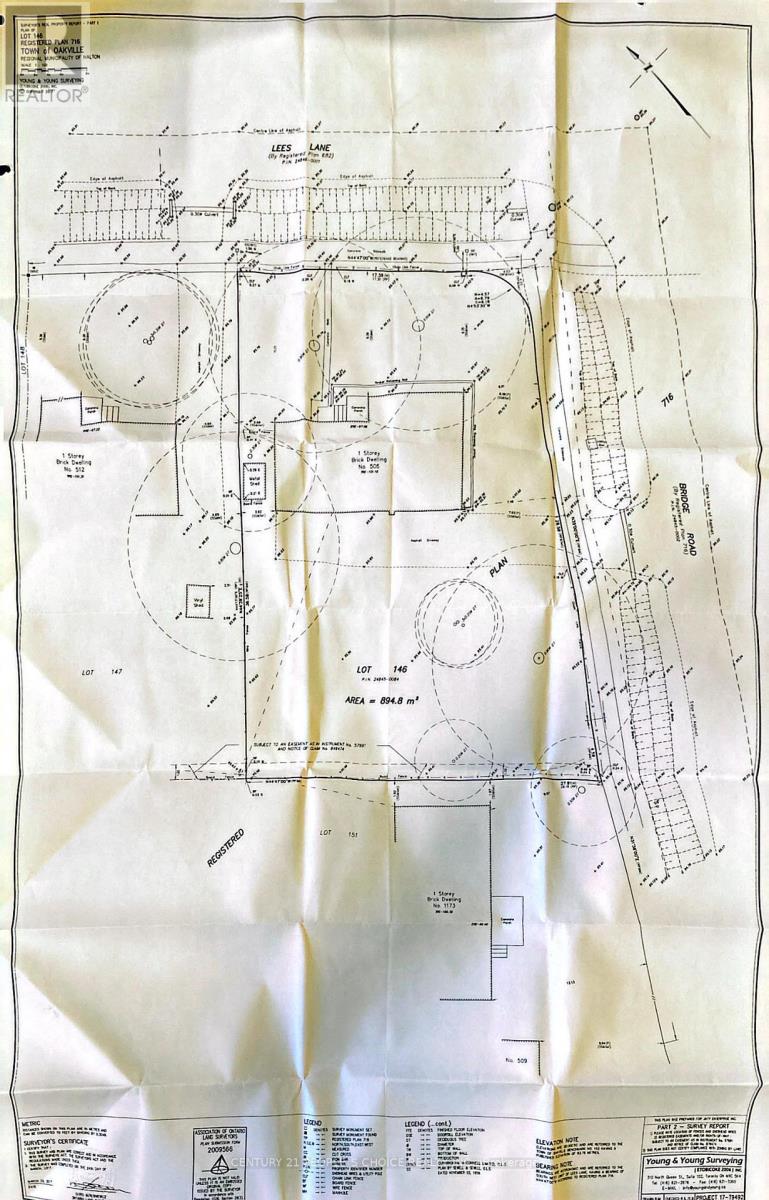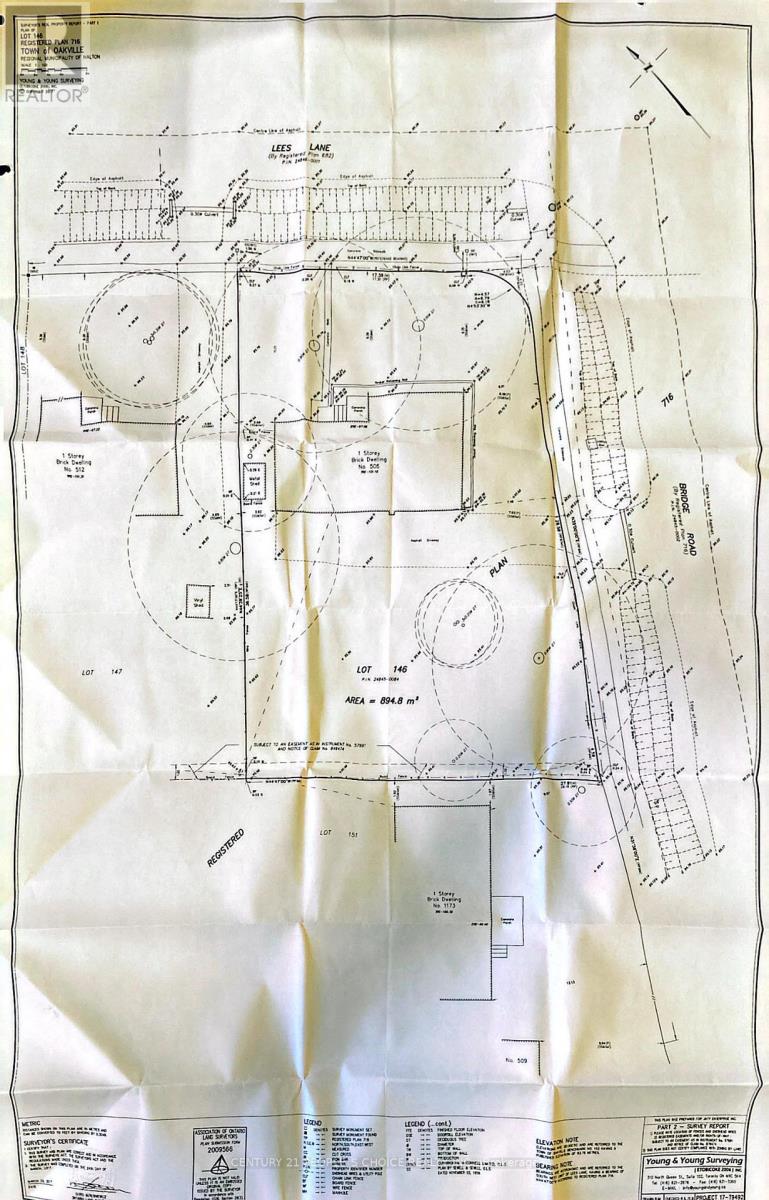5 Bedroom
3 Bathroom
Bungalow
Central Air Conditioning
Forced Air
$1,199,995
Investor's Dream: Solid Brick Bungalow on Large Irregular Corner Lot in West Oakville. 9600+ Sqft (survey image attached). Surrounded by Million-Dollar Homes. Renovate, Build New, or Move In. Separate Entrance for In-Law Suite. Close to Schools, Parks, Lake Ontario, Transit (GO) and Amenities. Custom Home Drawings Available upon request. Recent Updates: Kitchen (2020), Flooring (2019) AC (2019) Bst Washroom (2020) **** EXTRAS **** Fridge, Stove, B/I Dishwasher, Washer And Dryer, All Elfs, Window Coverings. Ac , Water Heater Rental. Garden Shed (id:27910)
Property Details
|
MLS® Number
|
W8266690 |
|
Property Type
|
Single Family |
|
Community Name
|
Bronte East |
|
Amenities Near By
|
Park, Schools |
|
Features
|
Wooded Area |
|
Parking Space Total
|
4 |
Building
|
Bathroom Total
|
3 |
|
Bedrooms Above Ground
|
4 |
|
Bedrooms Below Ground
|
1 |
|
Bedrooms Total
|
5 |
|
Architectural Style
|
Bungalow |
|
Basement Development
|
Finished |
|
Basement Features
|
Separate Entrance |
|
Basement Type
|
N/a (finished) |
|
Construction Style Attachment
|
Detached |
|
Cooling Type
|
Central Air Conditioning |
|
Exterior Finish
|
Brick |
|
Heating Fuel
|
Natural Gas |
|
Heating Type
|
Forced Air |
|
Stories Total
|
1 |
|
Type
|
House |
Land
|
Acreage
|
No |
|
Land Amenities
|
Park, Schools |
|
Size Irregular
|
57 X 120 Ft ; 57x93x91x120 |
|
Size Total Text
|
57 X 120 Ft ; 57x93x91x120 |
Rooms
| Level |
Type |
Length |
Width |
Dimensions |
|
Basement |
Recreational, Games Room |
5.87 m |
4.19 m |
5.87 m x 4.19 m |
|
Basement |
Bathroom |
3.7 m |
1.45 m |
3.7 m x 1.45 m |
|
Basement |
Bedroom |
4.76 m |
3.85 m |
4.76 m x 3.85 m |
|
Basement |
Study |
3.2 m |
2.64 m |
3.2 m x 2.64 m |
|
Main Level |
Living Room |
5.46 m |
3.71 m |
5.46 m x 3.71 m |
|
Main Level |
Dining Room |
2.84 m |
2.59 m |
2.84 m x 2.59 m |
|
Main Level |
Kitchen |
3.76 m |
2.51 m |
3.76 m x 2.51 m |
|
Main Level |
Primary Bedroom |
3.76 m |
3.28 m |
3.76 m x 3.28 m |
|
Main Level |
Bedroom 2 |
3.28 m |
2.87 m |
3.28 m x 2.87 m |
|
Main Level |
Bedroom |
3.1 m |
2.79 m |
3.1 m x 2.79 m |
|
Main Level |
Bathroom |
3.65 m |
1.6 m |
3.65 m x 1.6 m |
|
Main Level |
Bathroom |
1.59 m |
0.94 m |
1.59 m x 0.94 m |

