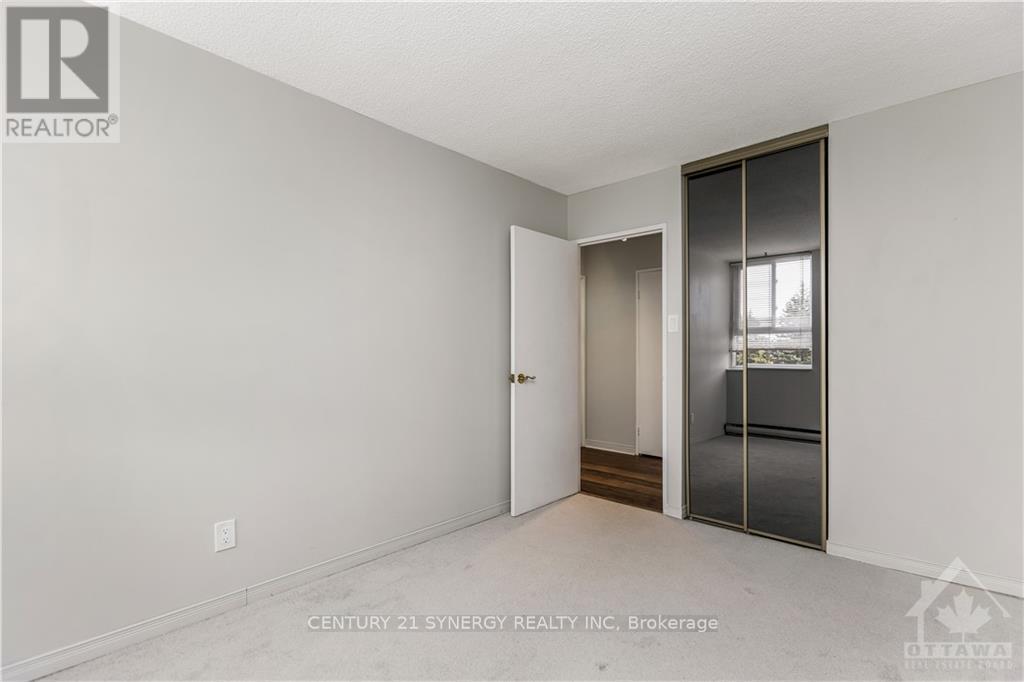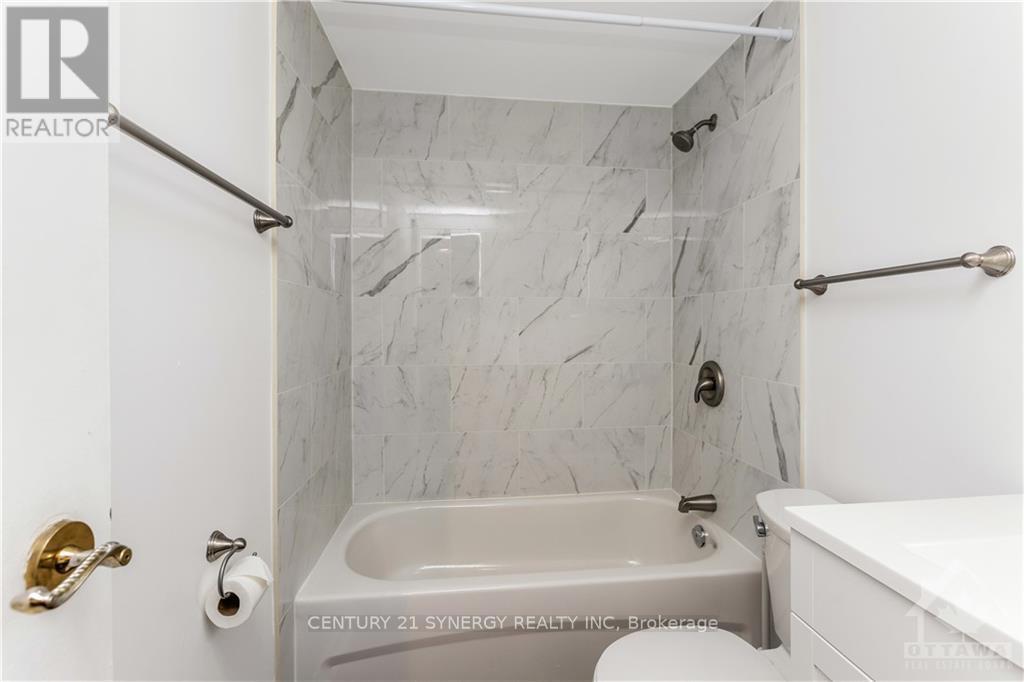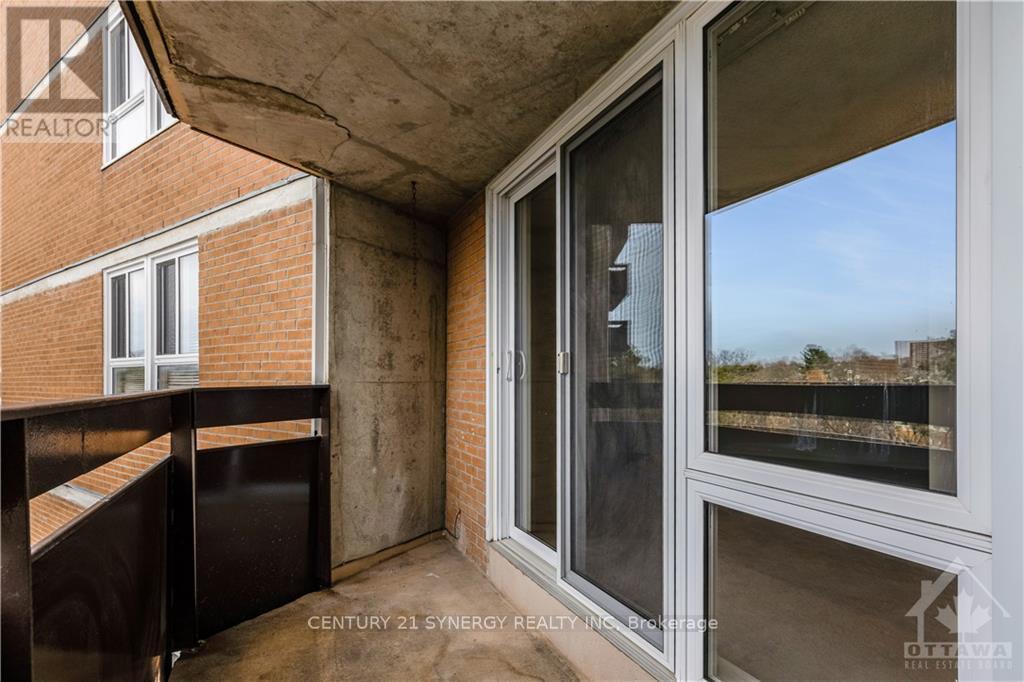2 Bedroom
1 Bathroom
800 - 899 ft2
Indoor Pool
Baseboard Heaters
$245,000Maintenance, Insurance
$651 Monthly
Flooring: Vinyl, Welcome home! This spacious 2 bedroom condo with north-facing balcony has so much to offer. Conveniently located near shopping, recreation, transit and so much more! Offering plenty of natural light, the living and dining room are spacious and offer flexibility for furniture placement. The updated (2024) kitchen has vinyl flooring, with new white cabinets, subway backsplash, neutral countertops and new stove and refrigerator. Enjoy 2 large bedrooms with quality carpets and good closet space. The bathroom was recently renovated - new flooring, bathtub, exhaust fan, LED mirror and fixtures. Not only is there a walk-in storage room in the condo but also a storage locker on the parking level (Room 86 #138). Underground parking spot #84. Amenities for this building include: indoor pool, sauna, exercise room, and tennis court. Some pictures have been virtually staged. This is a non-smoking building. 24 hours irrevocable on all offers as per form 244., Flooring: Carpet Wall To Wall (id:28469)
Property Details
|
MLS® Number
|
X10431832 |
|
Property Type
|
Single Family |
|
Neigbourhood
|
Beacon Hill South |
|
Community Name
|
2108 - Beacon Hill South |
|
Amenities Near By
|
Public Transit, Park |
|
Community Features
|
Pet Restrictions, Community Centre |
|
Features
|
Balcony |
|
Parking Space Total
|
1 |
|
Pool Type
|
Indoor Pool |
|
Structure
|
Tennis Court |
Building
|
Bathroom Total
|
1 |
|
Bedrooms Above Ground
|
2 |
|
Bedrooms Total
|
2 |
|
Amenities
|
Sauna, Visitor Parking, Storage - Locker |
|
Appliances
|
Blinds, Hood Fan, Refrigerator, Stove |
|
Exterior Finish
|
Concrete, Brick |
|
Foundation Type
|
Concrete |
|
Heating Fuel
|
Electric |
|
Heating Type
|
Baseboard Heaters |
|
Size Interior
|
800 - 899 Ft2 |
|
Type
|
Apartment |
|
Utility Water
|
Municipal Water |
Parking
Land
|
Acreage
|
No |
|
Land Amenities
|
Public Transit, Park |
|
Zoning Description
|
Residential |
Rooms
| Level |
Type |
Length |
Width |
Dimensions |
|
Main Level |
Living Room |
5.79 m |
2.81 m |
5.79 m x 2.81 m |
|
Main Level |
Dining Room |
3.09 m |
2.36 m |
3.09 m x 2.36 m |
|
Main Level |
Kitchen |
3.58 m |
2.28 m |
3.58 m x 2.28 m |
|
Main Level |
Primary Bedroom |
3.6 m |
3.12 m |
3.6 m x 3.12 m |
|
Main Level |
Bedroom |
3.58 m |
2.74 m |
3.58 m x 2.74 m |
|
Main Level |
Bathroom |
2.18 m |
1.44 m |
2.18 m x 1.44 m |
|
Main Level |
Other |
2.15 m |
0.88 m |
2.15 m x 0.88 m |
































