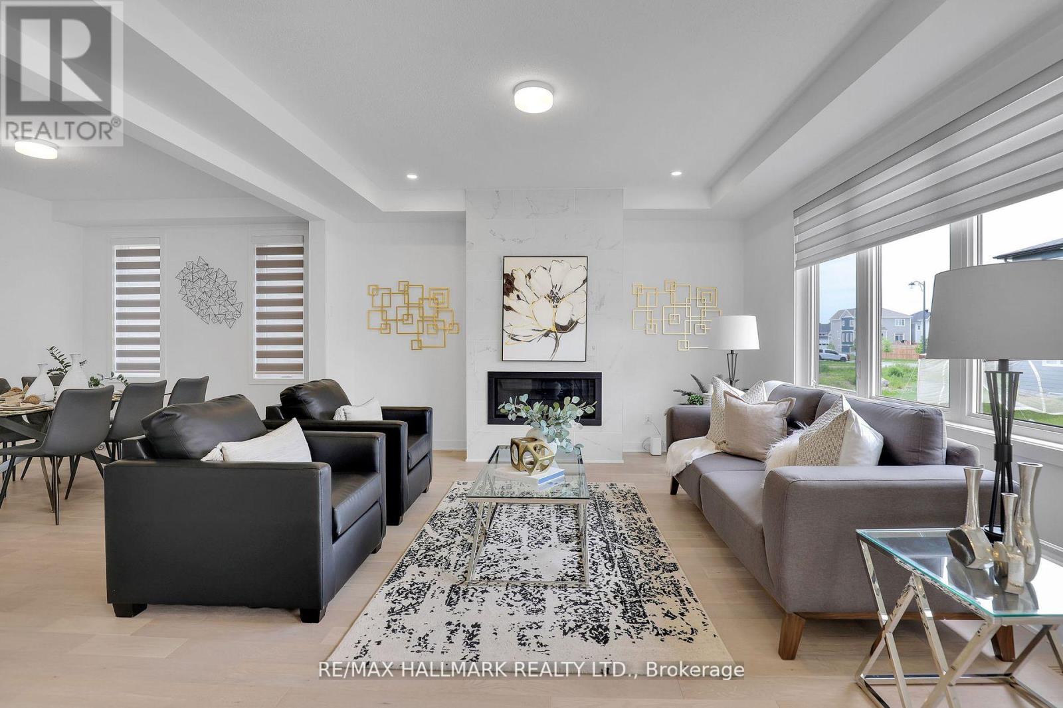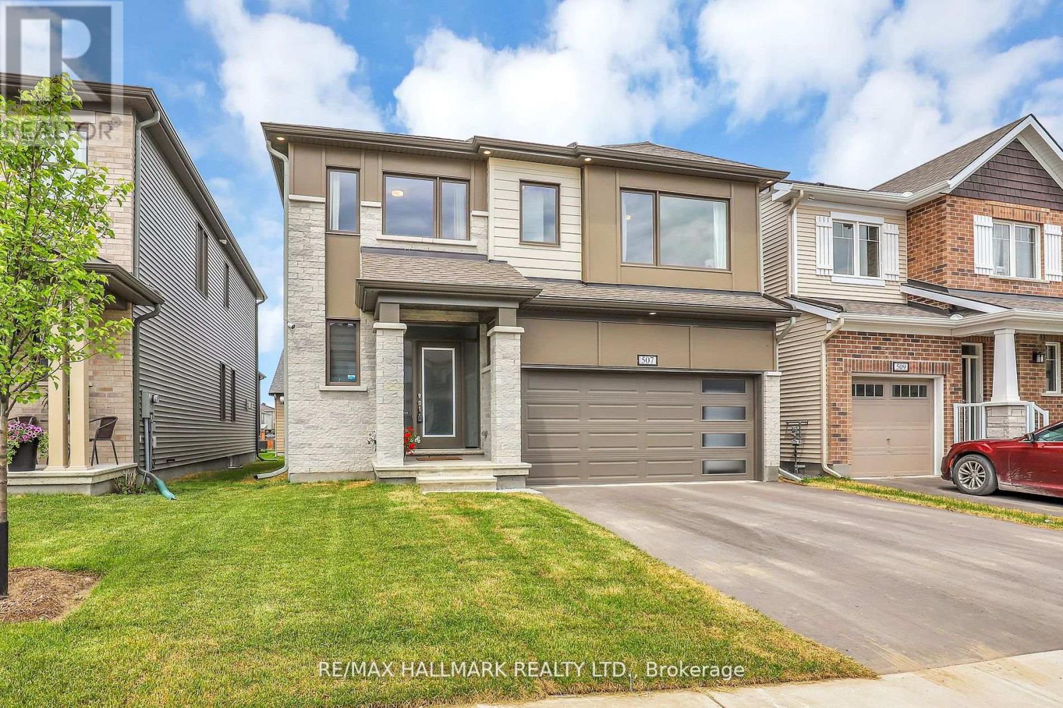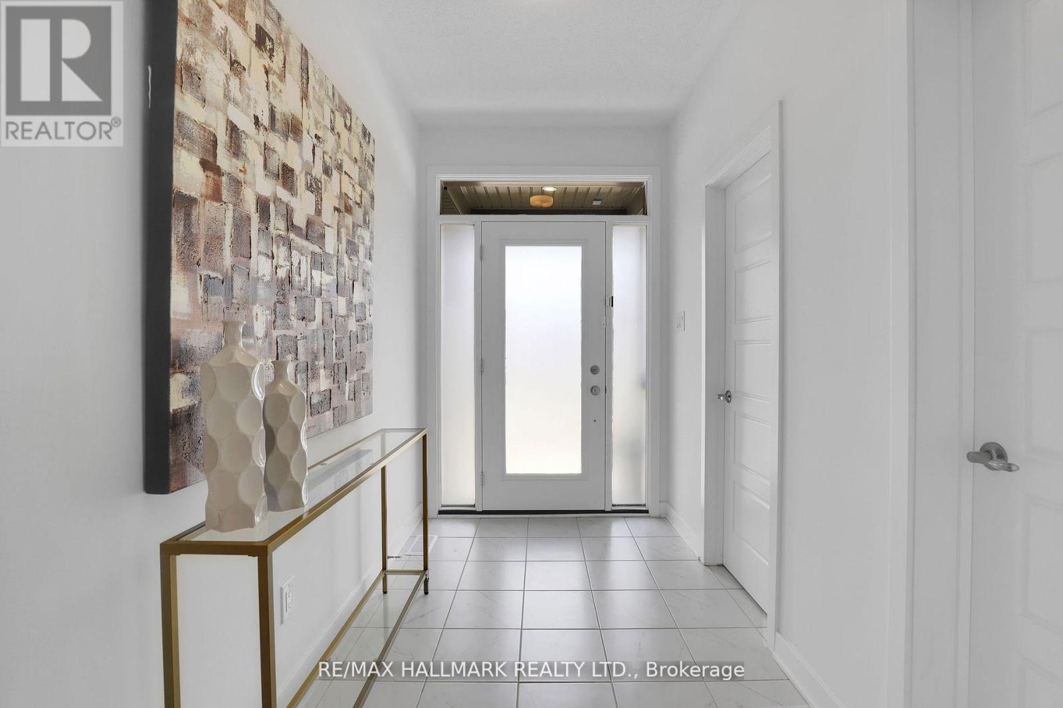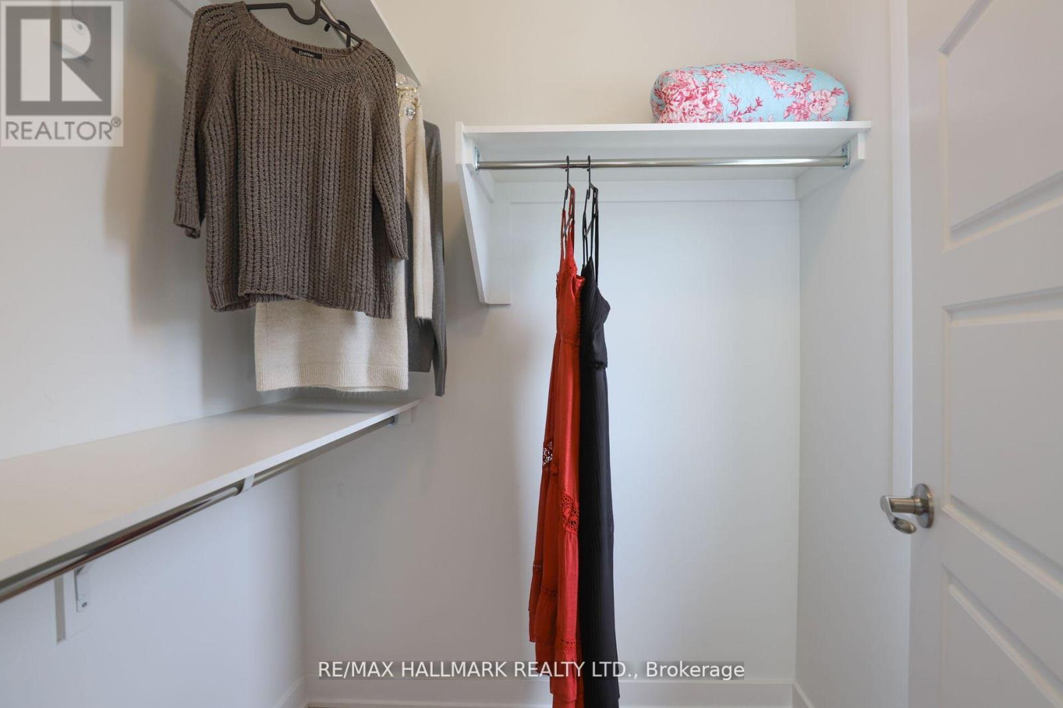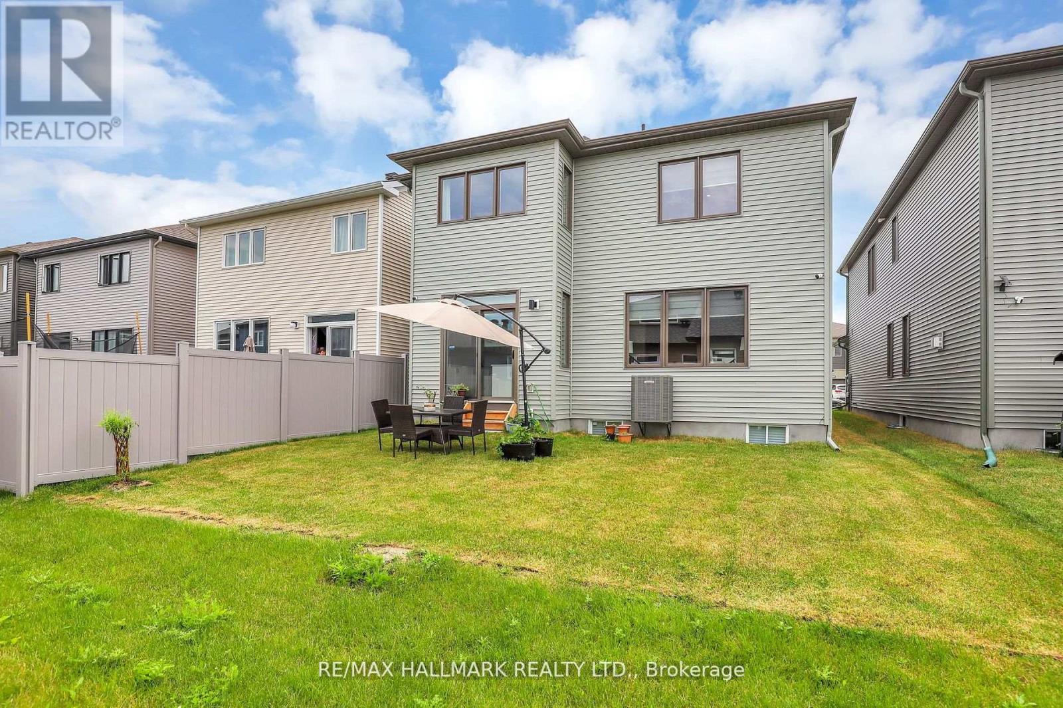4 Bedroom
4 Bathroom
Fireplace
Central Air Conditioning
Forced Air
$998,900
Stunning Masterpiece of Luxury Living in the Heart of Richmond. This Breathtaking Home Offers Four Spacious Beds, Each With its Own Walk-in Closet, Perfect for Storing all Your Designer Threads. With 3 Full Bathrooms + Powder Rm. Boasting a Spacious 3100 sq. F This Residence Features a Grand 9ft Ceiling on the Main Floor and Large Windows that Fill the Space With an Abundance of Natural Light. Situated on a Large Lot. This Meticulously Maintained Home Has Seen Over $150k in Upgrades, Offering the Perfect Blend of Elegance and Functionality. From the Gourmet Kitchen With High-End Appliances to the Luxurious Master Suite, no Detail Has Been Overlooked. This Property Provides Ample Outdoor Space for Entertaining or Simply Enjoying a Quiet Evening Under the Stars. The Opportunity to call this Luxurious oasis your new home awaits. (id:27910)
Property Details
|
MLS® Number
|
X8475562 |
|
Property Type
|
Single Family |
|
Community Name
|
Ottawa |
|
Amenities Near By
|
Park, Place Of Worship, Public Transit |
|
Community Features
|
Community Centre |
|
Features
|
Carpet Free |
|
Parking Space Total
|
4 |
Building
|
Bathroom Total
|
4 |
|
Bedrooms Above Ground
|
4 |
|
Bedrooms Total
|
4 |
|
Appliances
|
Blinds, Dishwasher, Dryer, Hood Fan, Refrigerator, Stove, Washer |
|
Basement Development
|
Unfinished |
|
Basement Type
|
Full (unfinished) |
|
Construction Style Attachment
|
Detached |
|
Cooling Type
|
Central Air Conditioning |
|
Exterior Finish
|
Aluminum Siding, Stone |
|
Fireplace Present
|
Yes |
|
Foundation Type
|
Stone |
|
Heating Fuel
|
Natural Gas |
|
Heating Type
|
Forced Air |
|
Stories Total
|
2 |
|
Type
|
House |
|
Utility Water
|
Municipal Water |
Parking
Land
|
Acreage
|
No |
|
Land Amenities
|
Park, Place Of Worship, Public Transit |
|
Sewer
|
Sanitary Sewer |
|
Size Irregular
|
36.05 X 87.34 Ft |
|
Size Total Text
|
36.05 X 87.34 Ft |
|
Surface Water
|
River/stream |
Rooms
| Level |
Type |
Length |
Width |
Dimensions |
|
Second Level |
Primary Bedroom |
5.21 m |
4.35 m |
5.21 m x 4.35 m |
|
Second Level |
Bedroom 2 |
4.39 m |
3.08 m |
4.39 m x 3.08 m |
|
Second Level |
Bedroom 3 |
3.35 m |
4.27 m |
3.35 m x 4.27 m |
|
Second Level |
Bedroom 4 |
3.66 m |
3.09 m |
3.66 m x 3.09 m |
|
Main Level |
Living Room |
4.88 m |
4.27 m |
4.88 m x 4.27 m |
|
Main Level |
Dining Room |
4.88 m |
3.14 m |
4.88 m x 3.14 m |
|
Main Level |
Den |
3.17 m |
3.23 m |
3.17 m x 3.23 m |
|
Main Level |
Eating Area |
3.17 m |
2.53 m |
3.17 m x 2.53 m |
|
Main Level |
Kitchen |
3.74 m |
3.23 m |
3.74 m x 3.23 m |
Utilities
|
Cable
|
Available |
|
Sewer
|
Available |

