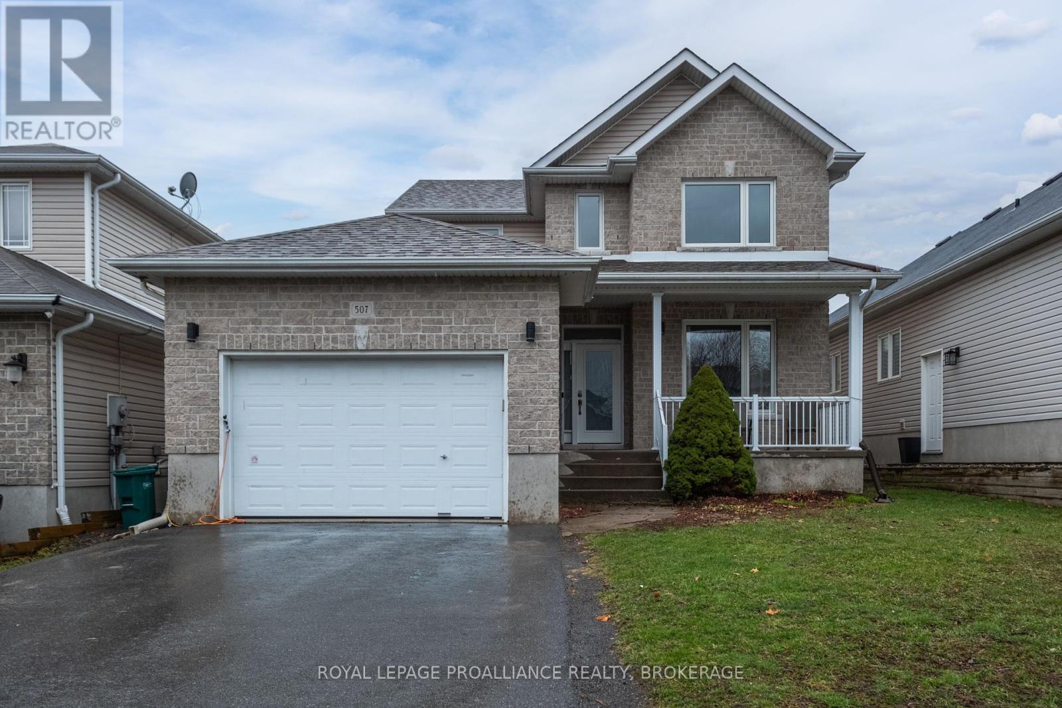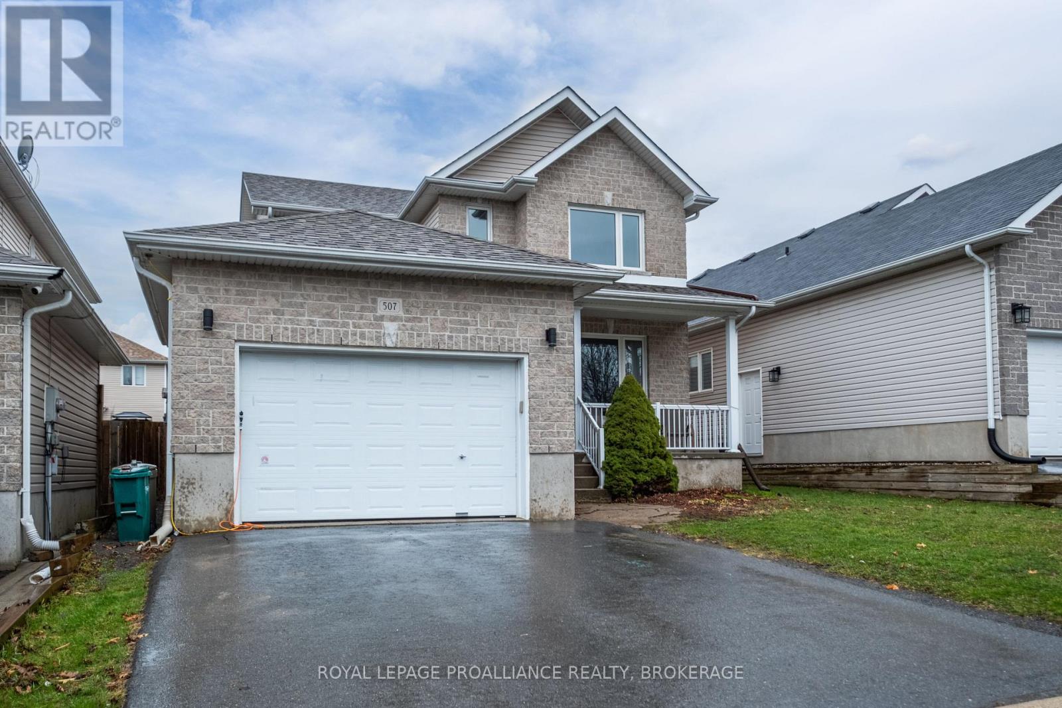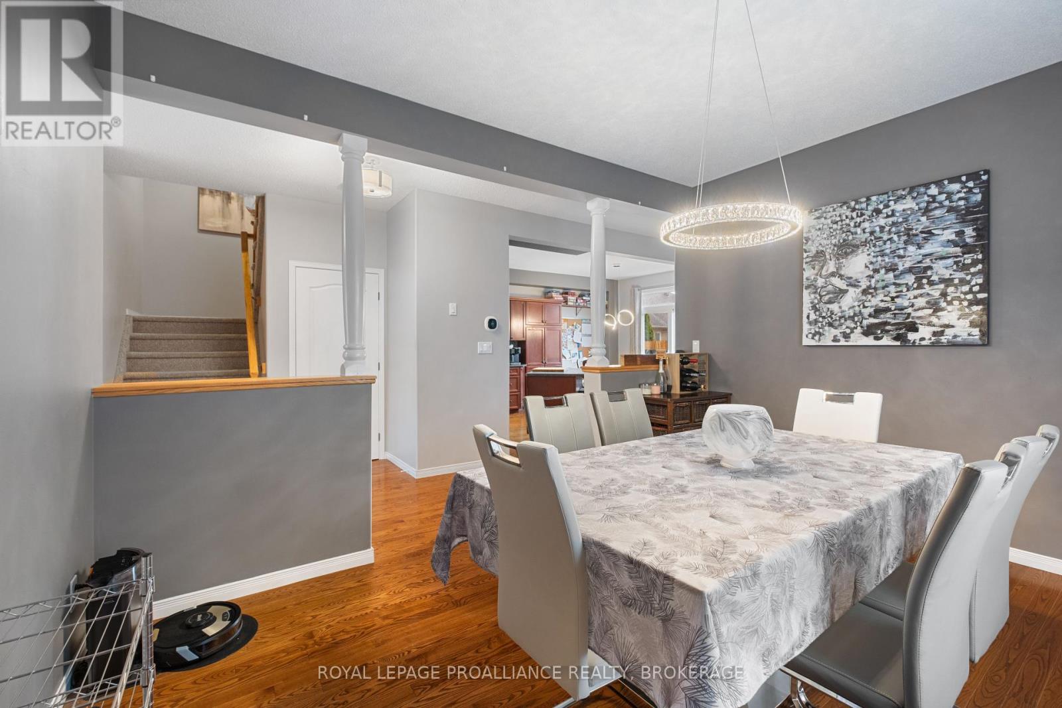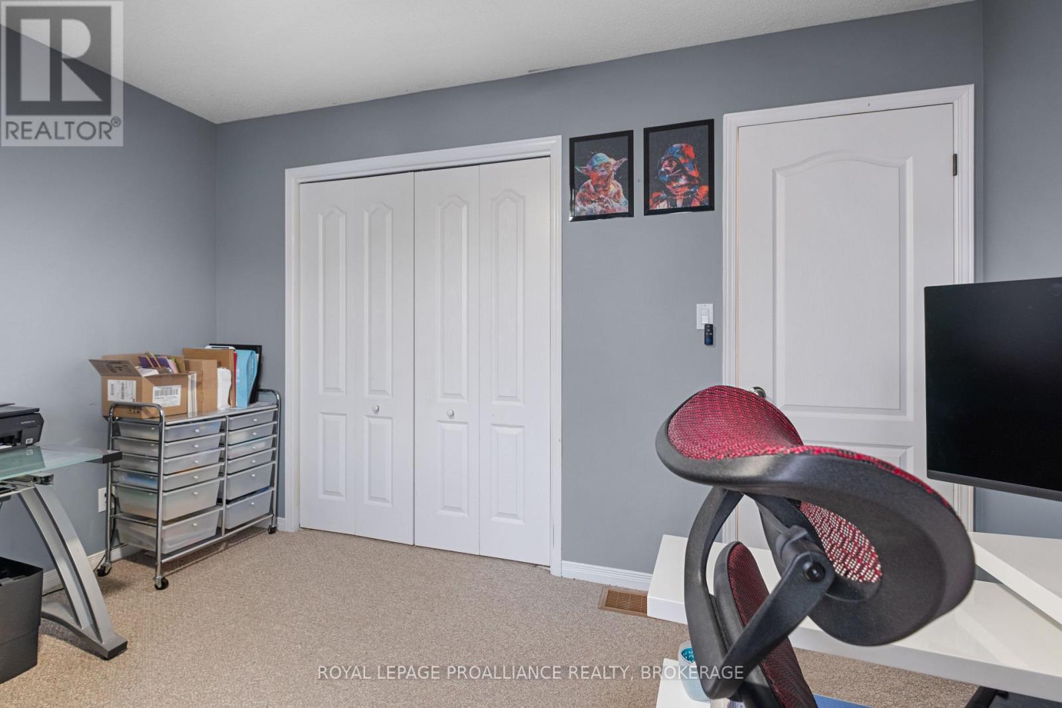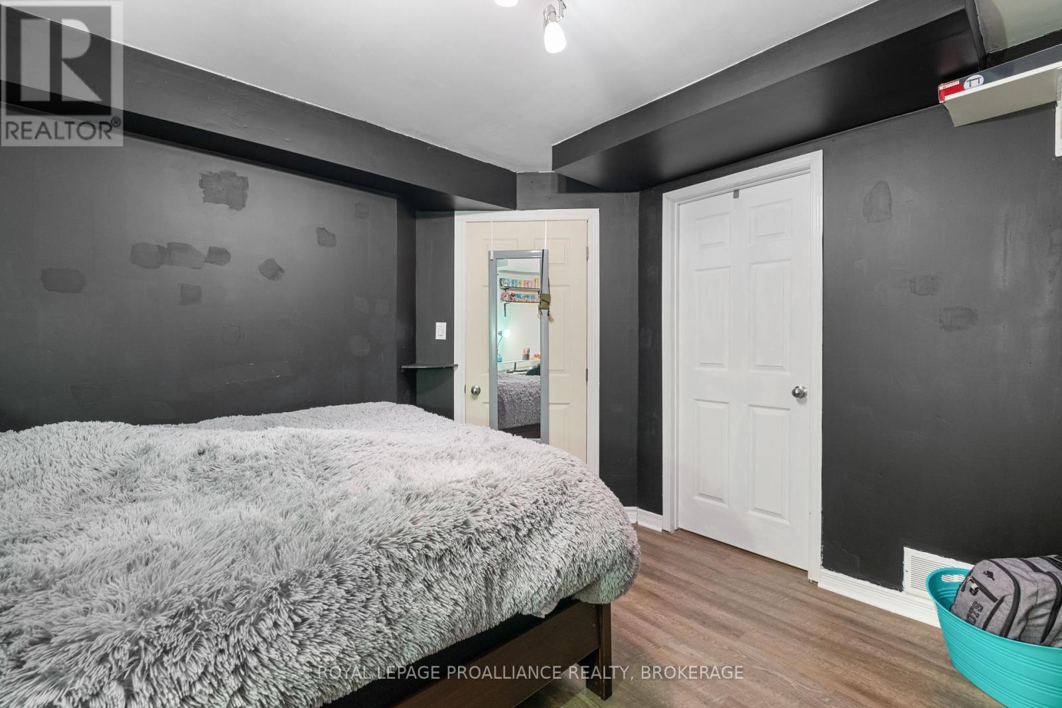507 Weston Crescent Kingston, Ontario K7M 9E9
$699,900
Introducing 507 Weston Crescent in sought after Waterloo village! The main floor features an open concept layout with a spacious foyer, a bright front office, a formal dining room, a warm and inviting living room, a well equipped kitchen featuring updated stainless steel appliances with patio doors that lead out to the deck and fully fenced backyard. The second floor hosts a spacious primary bedroom with an ensuite bathroom and large walk-in closet, 2 additional bedrooms and a 5pc bathroom. The basement adds further square footage with an additional bedroom, bonus den, rec room, 3pc bathroom, a laundry room and ample storage space. Notable updates include the A/C(2023) and Roof shingles(2021). This property is a great family home with a practical layout and room for the whole family. Situated on a quiet crescent close to many amenities, parks and schools such as Saint Marguerite Bourgeoys Catholic school. (id:28469)
Open House
This property has open houses!
1:00 pm
Ends at:3:00 pm
Property Details
| MLS® Number | X12095575 |
| Property Type | Single Family |
| Neigbourhood | Cataraqui |
| Community Name | 35 - East Gardiners Rd |
| Amenities Near By | Public Transit, Schools |
| Equipment Type | Water Heater |
| Parking Space Total | 3 |
| Rental Equipment Type | Water Heater |
| Structure | Deck |
Building
| Bathroom Total | 4 |
| Bedrooms Above Ground | 3 |
| Bedrooms Below Ground | 1 |
| Bedrooms Total | 4 |
| Appliances | Water Heater, Dishwasher, Dryer, Stove, Washer, Refrigerator |
| Basement Type | Full |
| Construction Style Attachment | Detached |
| Cooling Type | Central Air Conditioning |
| Exterior Finish | Stone, Vinyl Siding |
| Fireplace Present | Yes |
| Foundation Type | Poured Concrete |
| Half Bath Total | 1 |
| Heating Fuel | Natural Gas |
| Heating Type | Forced Air |
| Stories Total | 2 |
| Size Interior | 1,500 - 2,000 Ft2 |
| Type | House |
| Utility Water | Municipal Water |
Parking
| Attached Garage | |
| Garage |
Land
| Acreage | No |
| Fence Type | Fenced Yard |
| Land Amenities | Public Transit, Schools |
| Sewer | Sanitary Sewer |
| Size Depth | 104 Ft ,10 In |
| Size Frontage | 40 Ft |
| Size Irregular | 40 X 104.9 Ft |
| Size Total Text | 40 X 104.9 Ft |
Rooms
| Level | Type | Length | Width | Dimensions |
|---|---|---|---|---|
| Second Level | Bedroom | 3.71 m | 3.4 m | 3.71 m x 3.4 m |
| Second Level | Bedroom | 3.84 m | 3.4 m | 3.84 m x 3.4 m |
| Second Level | Primary Bedroom | 5.1 m | 3.87 m | 5.1 m x 3.87 m |
| Second Level | Bathroom | 2.69 m | 2.97 m | 2.69 m x 2.97 m |
| Second Level | Bathroom | 2.53 m | 2.24 m | 2.53 m x 2.24 m |
| Basement | Bedroom | 4.45 m | 3.83 m | 4.45 m x 3.83 m |
| Basement | Recreational, Games Room | 5.78 m | 5.94 m | 5.78 m x 5.94 m |
| Basement | Den | 3.53 m | 3.54 m | 3.53 m x 3.54 m |
| Basement | Laundry Room | 5.74 m | 1.85 m | 5.74 m x 1.85 m |
| Basement | Bathroom | 1.98 m | 2.03 m | 1.98 m x 2.03 m |
| Main Level | Den | 3.37 m | 3.09 m | 3.37 m x 3.09 m |
| Main Level | Dining Room | 3.33 m | 4.17 m | 3.33 m x 4.17 m |
| Main Level | Kitchen | 3.47 m | 3.27 m | 3.47 m x 3.27 m |
| Main Level | Living Room | 4.86 m | 3.66 m | 4.86 m x 3.66 m |

