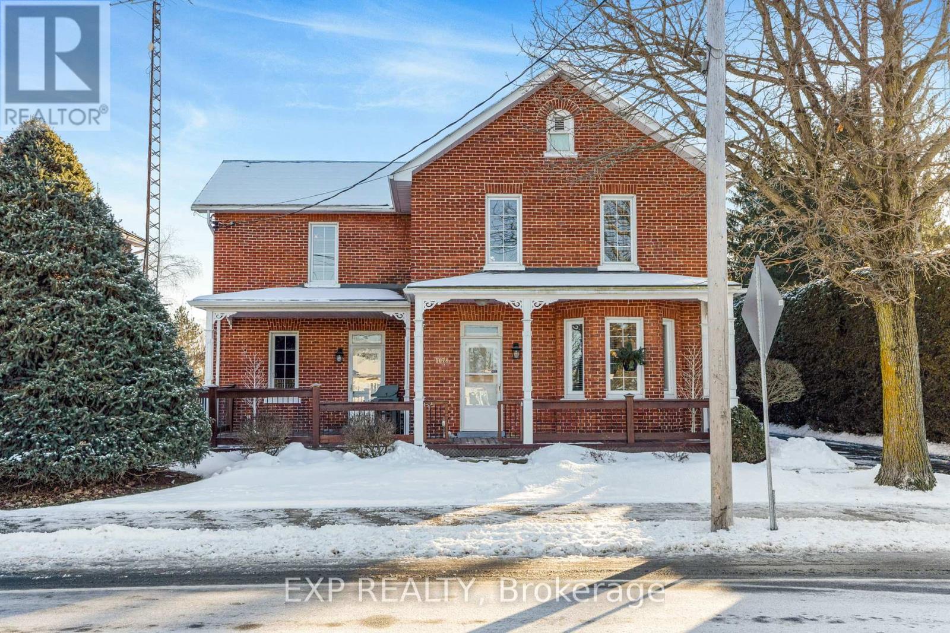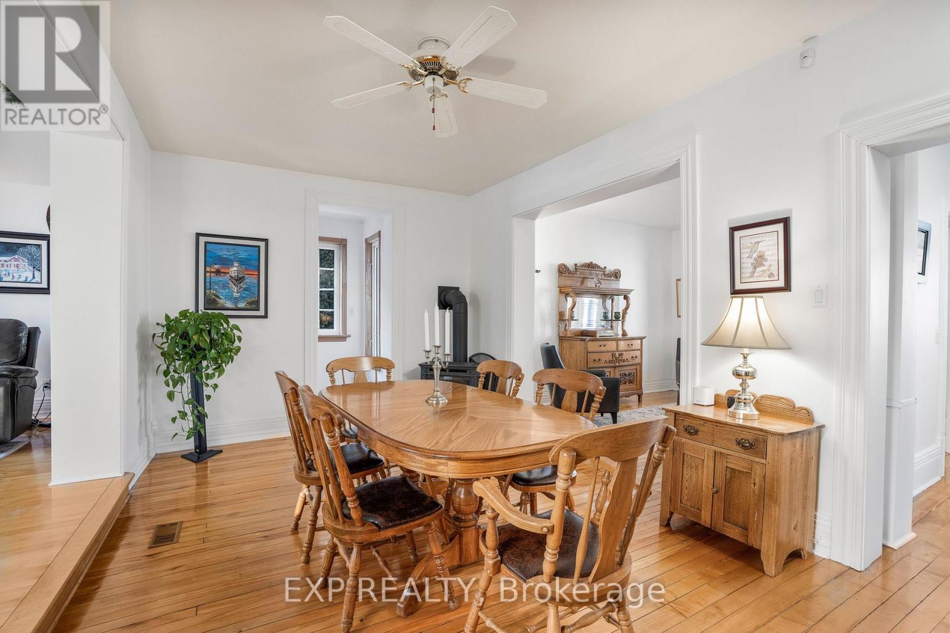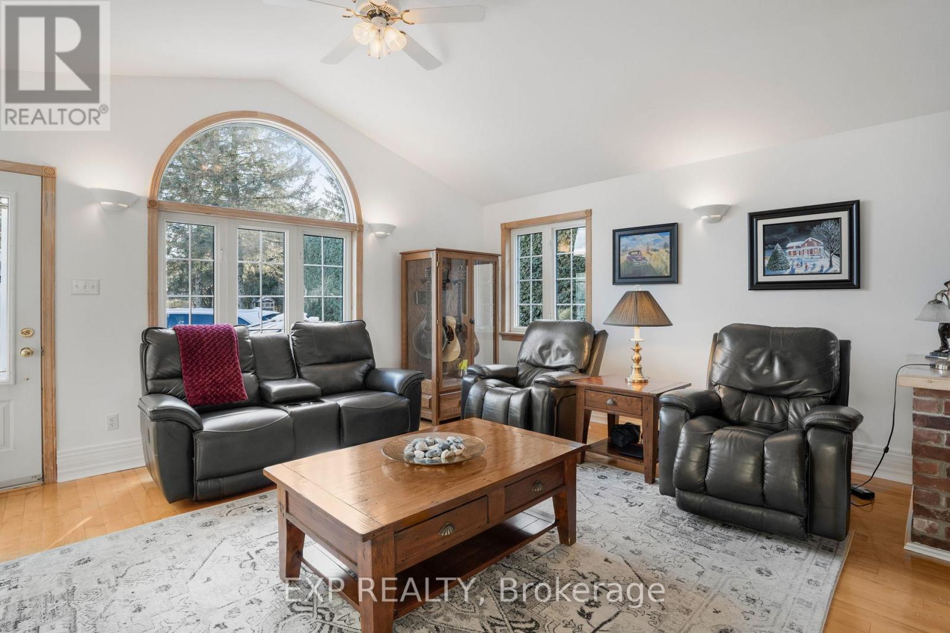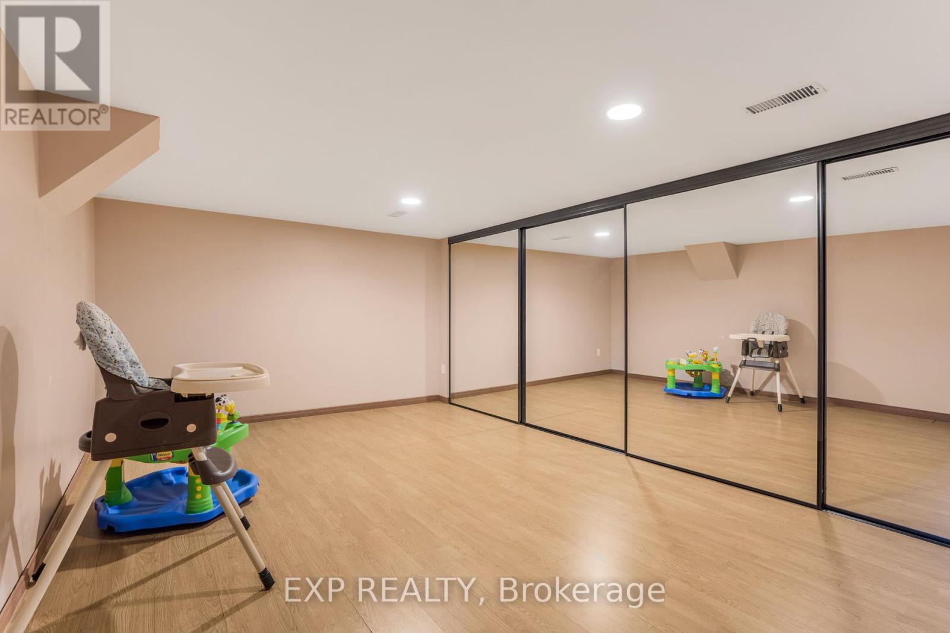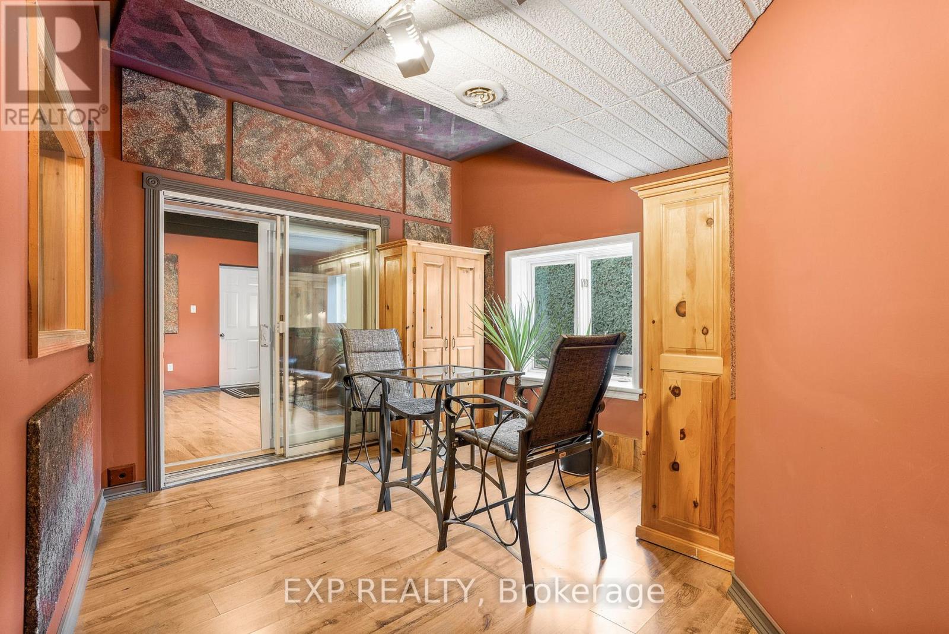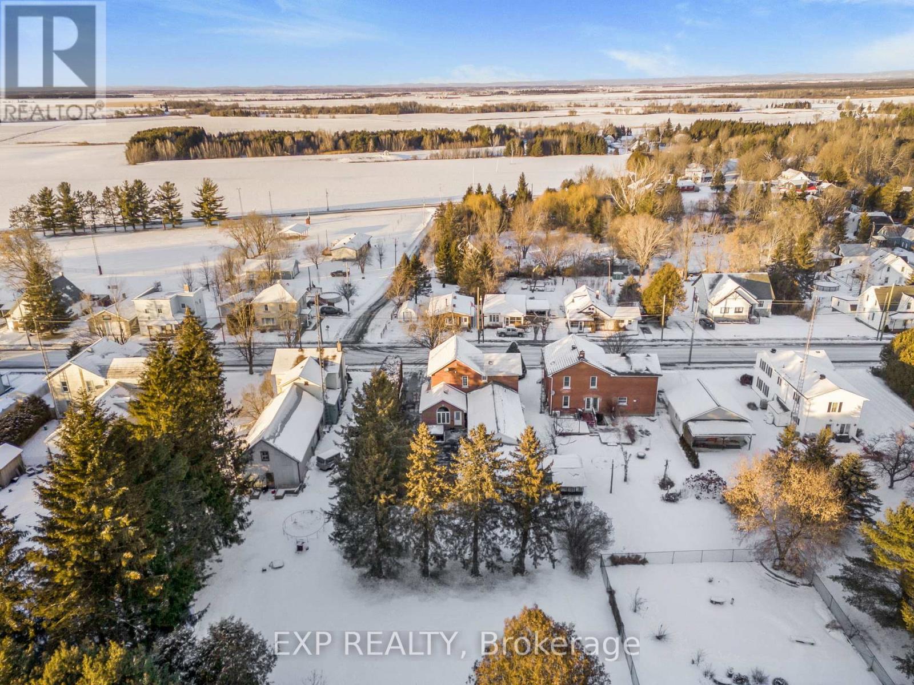3 Bedroom
3 Bathroom
Fireplace
Heat Pump
$599,900
Step into a stunning brick 2-story home where historical charm meets modern convenience. Nestled on a beautifully landscaped lot, this property is a true sanctuary. Inside, you'll find original maple hardwood floors on the main level and pine floors upstairs, beautifully preserved to honour the home's character. High ceilings throughout create a sense of openness, while custom-designed features add unique touches to every corner. The home is warmed and cooled by a new high-efficiency heat pump, ensuring comfort year-round.The main floor studio is a standout feature, meticulously designed with double insulated walls for sound and thermal isolation. Complete with its own ultra-quiet heating and air conditioning system and double thermal glass windows, this space is perfect for a recording studio, podcasting, a main-floor master suite, or even a private in-law suite. The studio also includes a brand-new 3-piece bathroom and direct access to a heated double garage, making it a versatile retreat for work or relaxation. Outdoors, the newly paved driveway offers six parking spaces, and the lush, landscaped grounds include vibrant perennials and a dedicated gardening area on the sunny south side of the property. A Cal-Spa hot tub, complete with an electric motorized Covana roof lift, awaits your enjoyment. Upgrades abound, including updated electrical panels and switches, a stainless steel water pump installed in 2023, and a durable metal roof covering most of the home, with asphalt shingles added to the living room addition in 2021. The property also boasts abundant water supply and three full bathrooms for ultimate convenience. With its blend of classic elegance, modern amenities, and flexible spaces, this home offers something for everyone. Whether you're seeking a peaceful retreat, a family home, or a place to pursue your passions, this property is ready to welcome you ** This is a linked property.** (id:28469)
Property Details
|
MLS® Number
|
X12028920 |
|
Property Type
|
Single Family |
|
Community Name
|
605 - The Nation Municipality |
|
Parking Space Total
|
6 |
Building
|
Bathroom Total
|
3 |
|
Bedrooms Above Ground
|
3 |
|
Bedrooms Total
|
3 |
|
Appliances
|
Dishwasher, Dryer, Microwave, Stove, Washer, Refrigerator |
|
Basement Development
|
Finished |
|
Basement Type
|
Full (finished) |
|
Construction Style Attachment
|
Detached |
|
Exterior Finish
|
Brick |
|
Fireplace Present
|
Yes |
|
Foundation Type
|
Stone |
|
Heating Fuel
|
Electric |
|
Heating Type
|
Heat Pump |
|
Stories Total
|
2 |
|
Type
|
House |
Parking
Land
|
Acreage
|
No |
|
Sewer
|
Sanitary Sewer |
|
Size Depth
|
210 Ft ,3 In |
|
Size Frontage
|
61 Ft ,8 In |
|
Size Irregular
|
61.67 X 210.28 Ft |
|
Size Total Text
|
61.67 X 210.28 Ft |
|
Zoning Description
|
Residential |
Rooms
| Level |
Type |
Length |
Width |
Dimensions |
|
Second Level |
Bedroom |
3.64 m |
3.2 m |
3.64 m x 3.2 m |
|
Second Level |
Bathroom |
2.3 m |
1.86 m |
2.3 m x 1.86 m |
|
Second Level |
Primary Bedroom |
4.22 m |
3.71 m |
4.22 m x 3.71 m |
|
Second Level |
Bedroom |
3.64 m |
3.23 m |
3.64 m x 3.23 m |
|
Main Level |
Living Room |
5.2 m |
4.42 m |
5.2 m x 4.42 m |
|
Main Level |
Den |
3.62 m |
3.72 m |
3.62 m x 3.72 m |
|
Main Level |
Dining Room |
6 m |
3.31 m |
6 m x 3.31 m |
|
Main Level |
Kitchen |
4.26 m |
4.15 m |
4.26 m x 4.15 m |
|
Main Level |
Bathroom |
2.73 m |
1.64 m |
2.73 m x 1.64 m |
|
Main Level |
Laundry Room |
3.59 m |
2.89 m |
3.59 m x 2.89 m |
|
Main Level |
Workshop |
7.2 m |
6.14 m |
7.2 m x 6.14 m |
|
Main Level |
Media |
5.63 m |
4.19 m |
5.63 m x 4.19 m |

