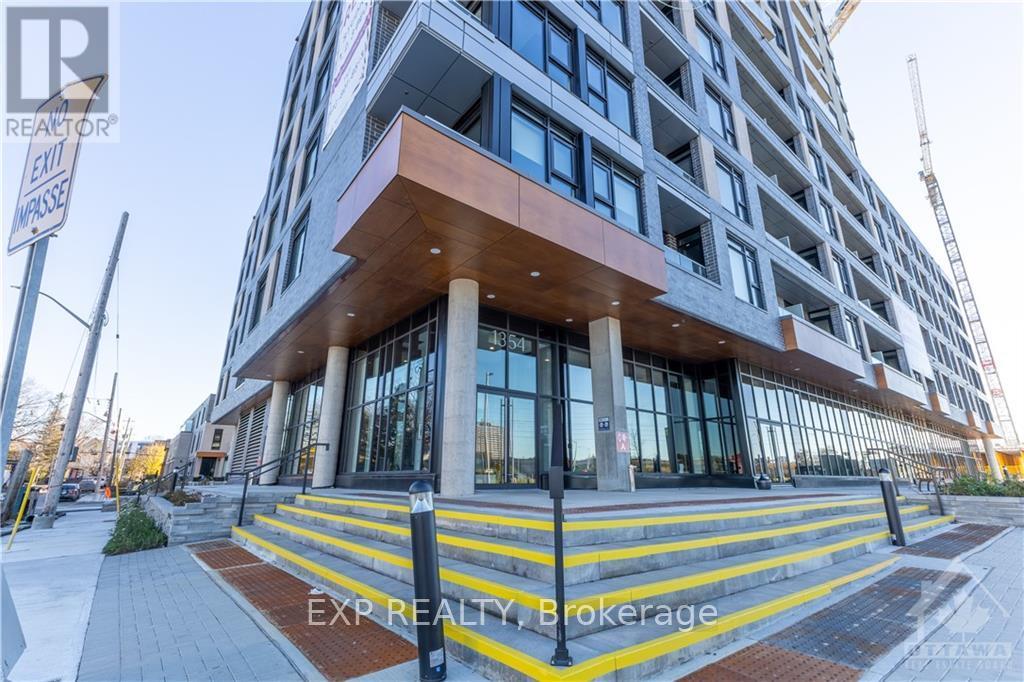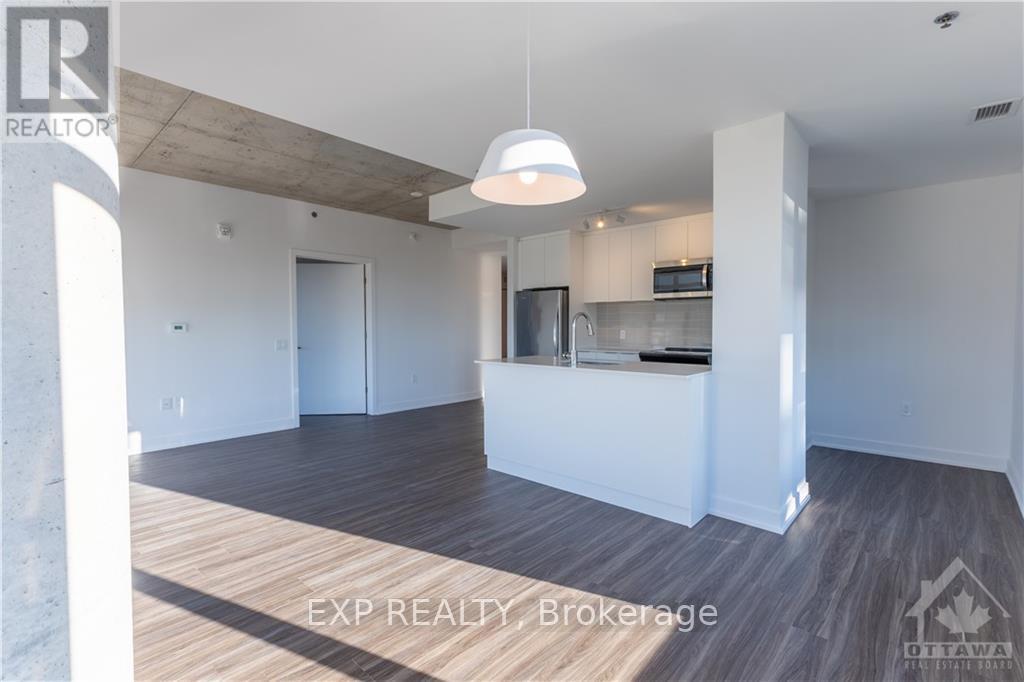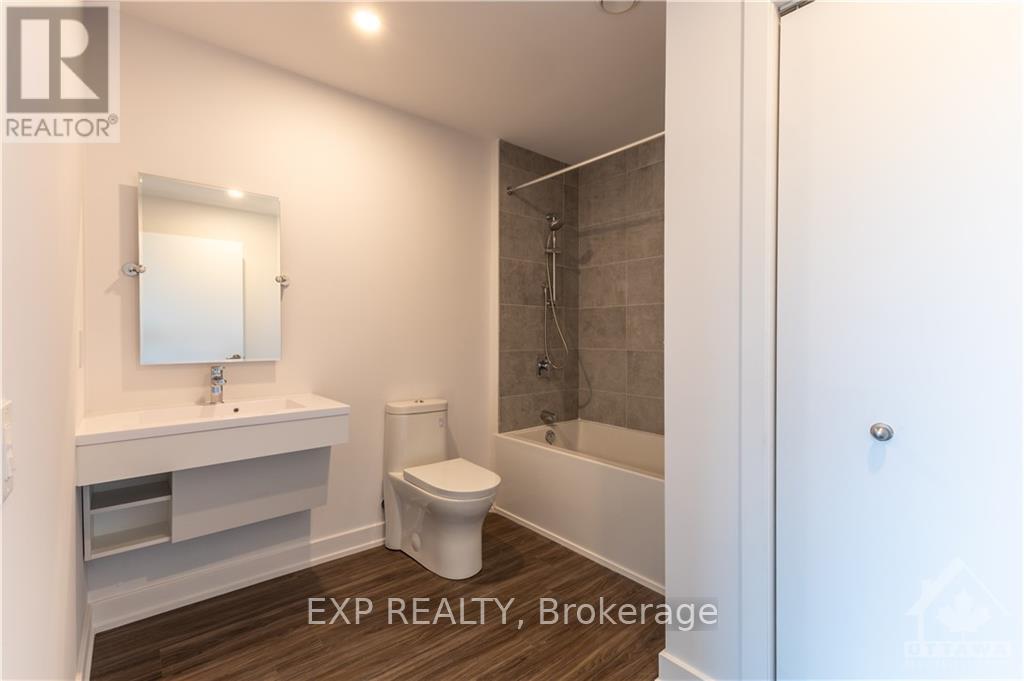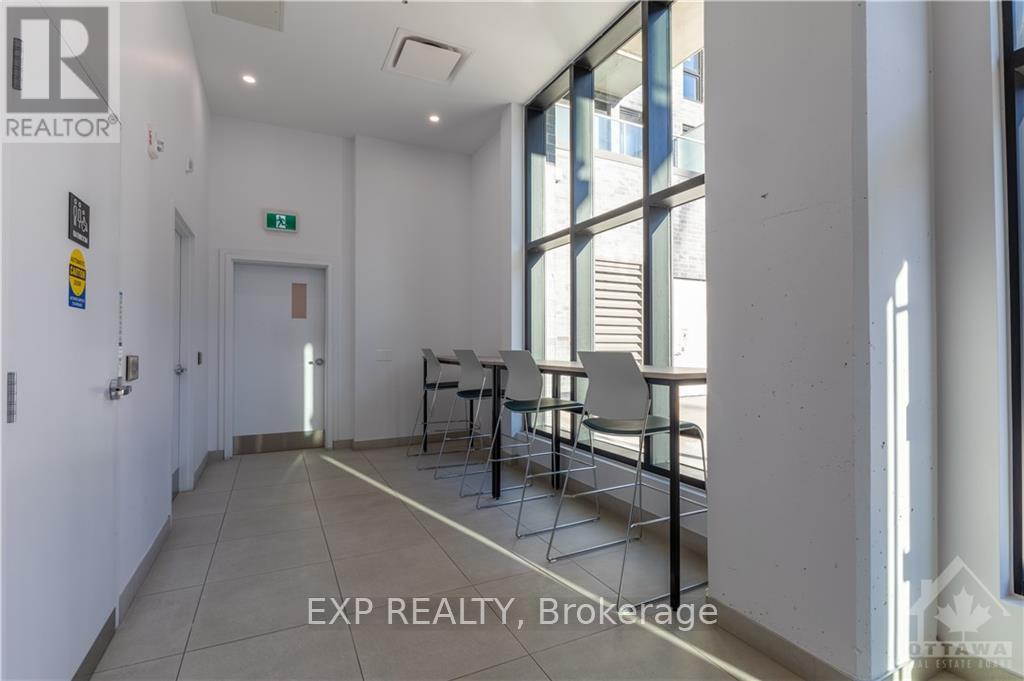2 Bedroom
2 Bathroom
Central Air Conditioning
Forced Air
$2,900 Monthly
Flooring: Tile, Deposit: 5800, Flooring: Laminate, Welcome to the Talisman apartment complex. Luxury and affordability meet. This beautiful unit consists of 2 beds 2 baths with amazing finishes throughout the unit. Included is in-unit laundry, heat and the stability of Ottawa's best property management. The unit includes stainless steel appliances, high value finishes and much more. Onsite gym along with optional locker storage and parking that is available. Don't miss out on this amazing unit. (id:28469)
Property Details
|
MLS® Number
|
X10427223 |
|
Property Type
|
Single Family |
|
Neigbourhood
|
Carlington |
|
Community Name
|
5301 - Carlington |
|
Amenities Near By
|
Public Transit, Park |
Building
|
Bathroom Total
|
2 |
|
Bedrooms Above Ground
|
2 |
|
Bedrooms Total
|
2 |
|
Amenities
|
Visitor Parking, Exercise Centre |
|
Appliances
|
Dishwasher, Dryer, Hood Fan, Microwave, Refrigerator, Stove, Washer |
|
Cooling Type
|
Central Air Conditioning |
|
Exterior Finish
|
Brick |
|
Heating Fuel
|
Natural Gas |
|
Heating Type
|
Forced Air |
|
Type
|
Apartment |
|
Utility Water
|
Municipal Water |
Land
|
Acreage
|
No |
|
Land Amenities
|
Public Transit, Park |
|
Zoning Description
|
Residential |
Rooms
| Level |
Type |
Length |
Width |
Dimensions |
|
Main Level |
Living Room |
3.27 m |
3.22 m |
3.27 m x 3.22 m |
|
Main Level |
Kitchen |
3.07 m |
2.97 m |
3.07 m x 2.97 m |
|
Main Level |
Primary Bedroom |
6.22 m |
2.99 m |
6.22 m x 2.99 m |
|
Main Level |
Bathroom |
2.97 m |
1.6 m |
2.97 m x 1.6 m |
|
Main Level |
Bedroom |
3.81 m |
2.79 m |
3.81 m x 2.79 m |
|
Main Level |
Bathroom |
2.61 m |
1.49 m |
2.61 m x 1.49 m |





















