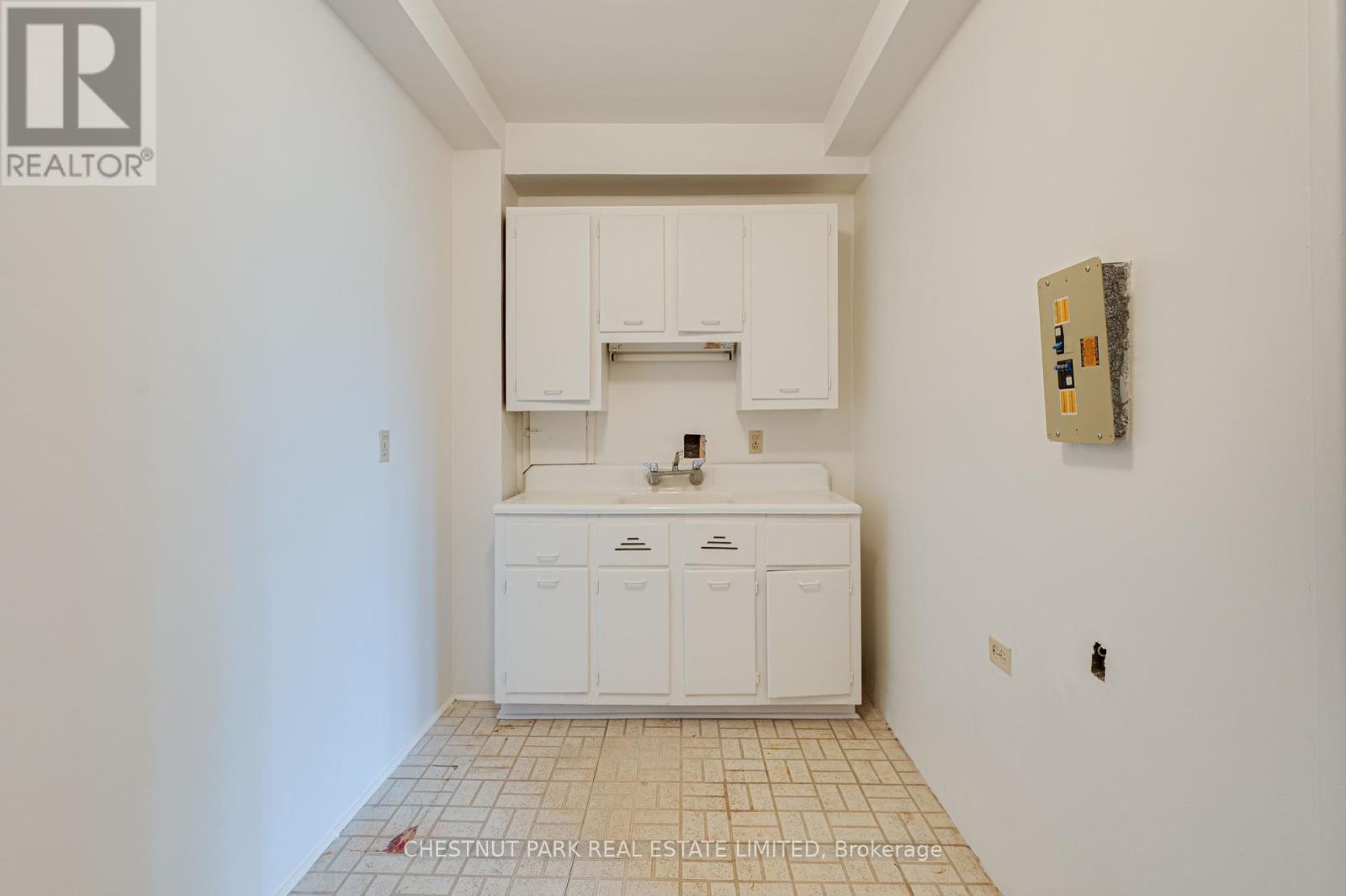1 Bedroom
1 Bathroom
Window Air Conditioner
Hot Water Radiator Heat
Landscaped
$419,000Maintenance,
$621.55 Monthly
Rarely available Penthouse suite waiting for that creative buyer who will renovate & add their own personal stamp. This corner unit faces south west into the courtyard over lush gardens on quiet east side of building at the desirable Dorchester. This spacious 1 bedroom is 750 s.f and incredible value in this upscale neighbourhood. Suite has been freshly painted but floors, kitchen & bath need some vision & love. Appliances have been removed. Wall of bookcases frame the open concept living/dining area which is flooded with natural light. Well Maintained & safe building with incredible walkability to Yonge St. Cafes, gourmet food shops, Summerhill, Casa Loma & ravine trails. St. Clair streetcar & Subway station just steps away. Low property taxes & maintenance fees. ** New shut off valves installed in plumbing areas but water turned off. This Low-Rise New York Style Art Deco Building is highly owner occupied. **** EXTRAS **** Garage has been newly renovated in past couple of years. Property being sold in 'as is' condition. Pet friendly building. Bright spotless coin laundry rm on east lower level. Lockers on west lower level. (id:27910)
Property Details
|
MLS® Number
|
C8471404 |
|
Property Type
|
Single Family |
|
Community Name
|
Yonge-St. Clair |
|
Amenities Near By
|
Park, Public Transit, Place Of Worship, Schools |
|
Community Features
|
Pet Restrictions |
|
Features
|
Carpet Free, Laundry- Coin Operated |
Building
|
Bathroom Total
|
1 |
|
Bedrooms Above Ground
|
1 |
|
Bedrooms Total
|
1 |
|
Amenities
|
Storage - Locker |
|
Cooling Type
|
Window Air Conditioner |
|
Exterior Finish
|
Brick |
|
Fire Protection
|
Security System |
|
Heating Fuel
|
Natural Gas |
|
Heating Type
|
Hot Water Radiator Heat |
|
Type
|
Apartment |
Parking
Land
|
Acreage
|
No |
|
Land Amenities
|
Park, Public Transit, Place Of Worship, Schools |
|
Landscape Features
|
Landscaped |
Rooms
| Level |
Type |
Length |
Width |
Dimensions |
|
Flat |
Living Room |
5.4 m |
3.8 m |
5.4 m x 3.8 m |
|
Flat |
Dining Room |
2.1 m |
2 m |
2.1 m x 2 m |
|
Flat |
Kitchen |
2.3 m |
2 m |
2.3 m x 2 m |
|
Flat |
Primary Bedroom |
4.6 m |
3.5 m |
4.6 m x 3.5 m |


















