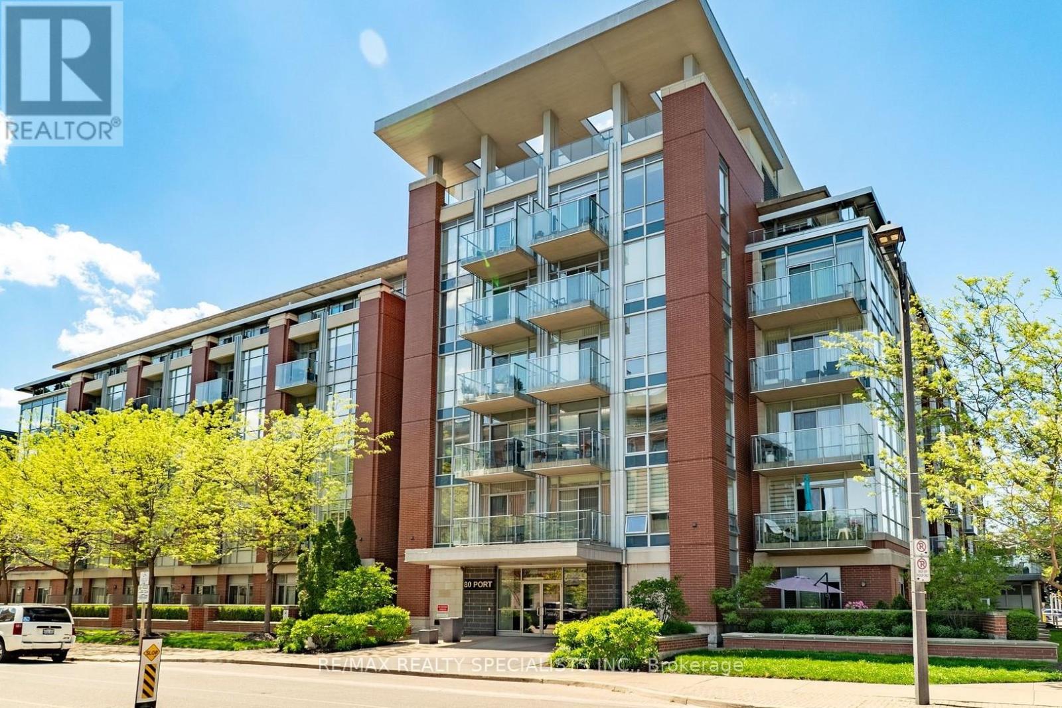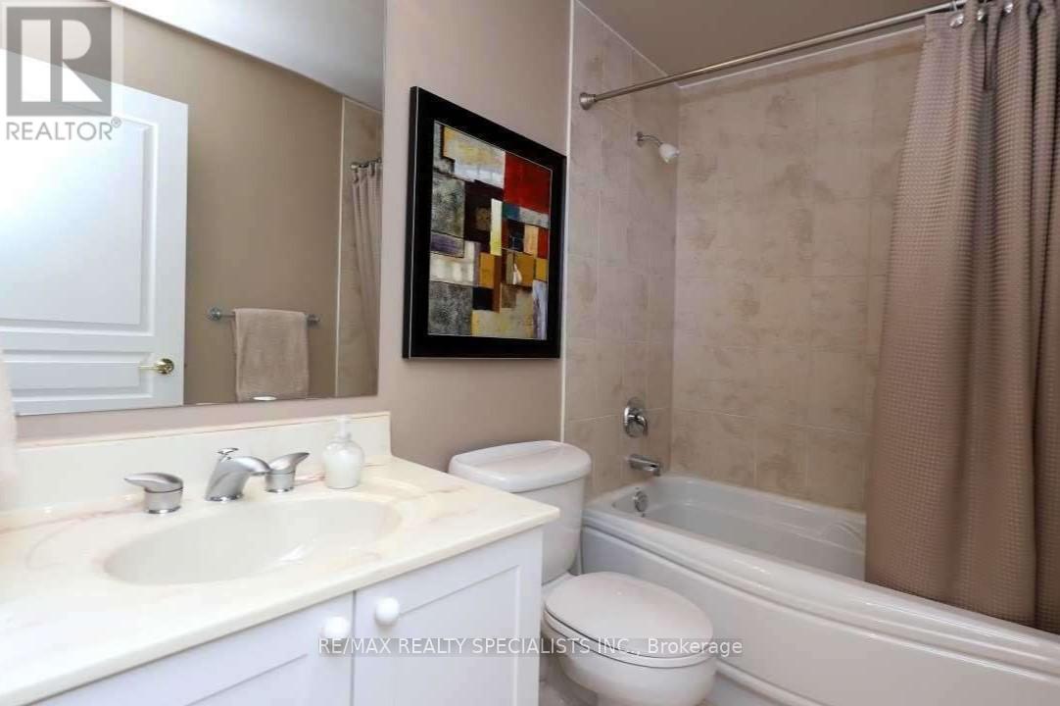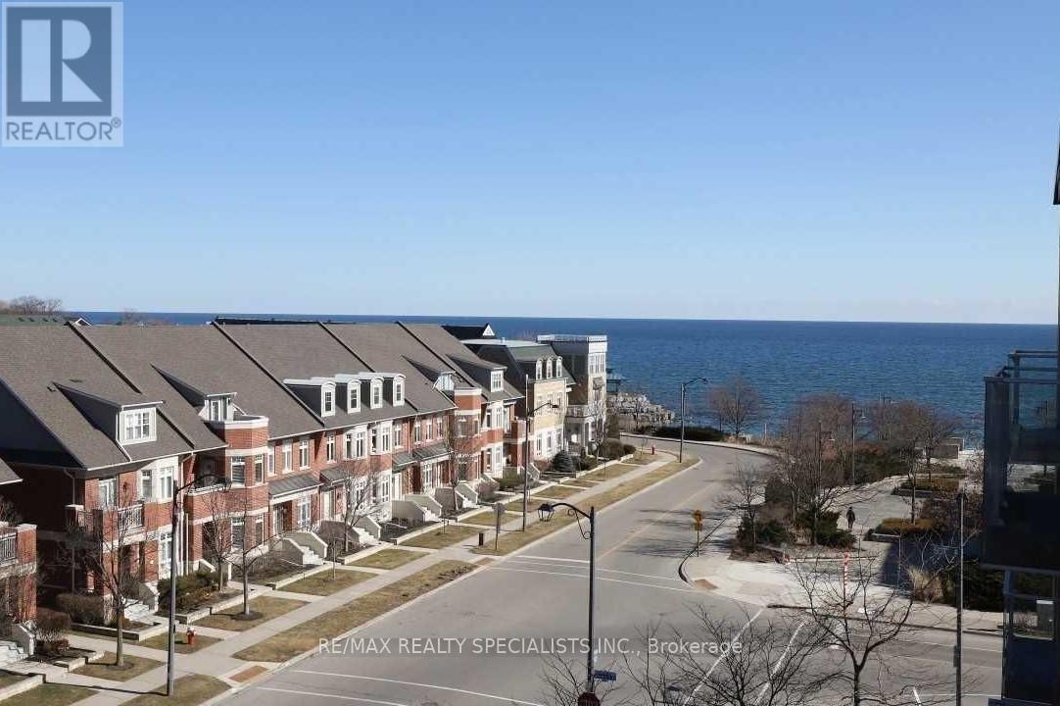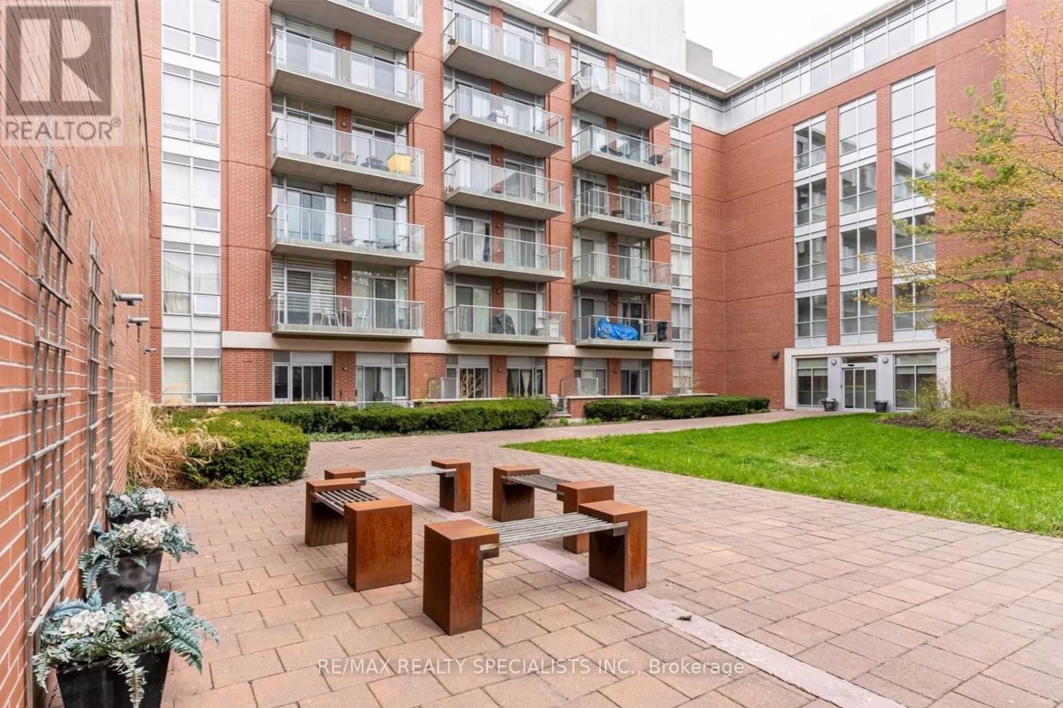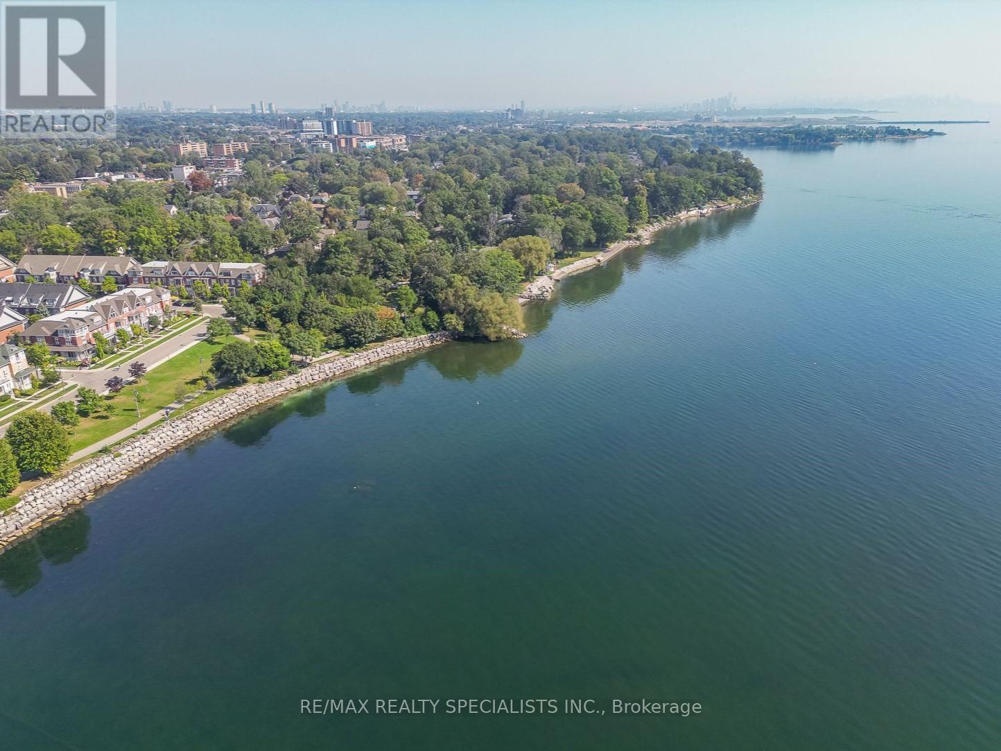3 Bedroom
3 Bathroom
Central Air Conditioning
Forced Air
Lawn Sprinkler
$1,279,000Maintenance,
$1,196 Monthly
Indulge In Elegant Living At The Regatta, One Of Port Credit's Most Sought After Condo Buildings! Beautifully Appointed 2 Bedroom + 1 Den With A View Of The Lake! Well Managed Building W/1600 Sqft Of Living And Entertaining Space Rarely Offered With A Versatile And Spacious Lay Out. Located In A Low Rise Premium Lakeside Residence In The Heart Of Port Credit With A Waterfront Community Steps Away. Quick Access to 25Km Of Trails In A Walkable Neighbourhood Close To Restaurants, Parks, And Shops On Lakeshore Just A Stone's Throw To The Lake! Walking Distance To Port Credit Go For Short Commute Into The City And Home To The Future Hurontario LRT. Easy Access To The Qew, And A Short Drive To Hwy 403/401/Gardiner. Premium S/S Appliances In Beautiful Gourmet Kitchen With A Large Breakfast Bar & Granite Counters. Open Concept Living Space. Large Windows W/Custom Blinds, Spacious Closets & Storage. 5Pce Ensuite In Mstr Bdrm & Full Second Bath. 2 Car Parking & Oversized Locker. An Exceptional Layout With An Abundance Of Natural Light. Bright And Spacious! **** EXTRAS **** Blinds & Lighting, S/S Kitchen Appliances Incl. Amana Fridge, Maytag Double Oven Stove, B/I D/W, W/D.C/Vac + Equip, Lrge Laundry& Storage/Combined Pantry Room! Amenities Inc. Security, Rooftop Patio, Exercise & Party Rm. (id:27910)
Property Details
|
MLS® Number
|
W8474896 |
|
Property Type
|
Single Family |
|
Community Name
|
Port Credit |
|
Amenities Near By
|
Hospital, Public Transit, Marina, Park |
|
Community Features
|
Pet Restrictions |
|
Features
|
Balcony, Trash Compactor, Carpet Free, Guest Suite |
|
Parking Space Total
|
2 |
|
Structure
|
Patio(s) |
|
View Type
|
Lake View |
Building
|
Bathroom Total
|
3 |
|
Bedrooms Above Ground
|
2 |
|
Bedrooms Below Ground
|
1 |
|
Bedrooms Total
|
3 |
|
Amenities
|
Security/concierge, Visitor Parking, Exercise Centre, Storage - Locker |
|
Appliances
|
Garage Door Opener Remote(s), Intercom, Central Vacuum, Alarm System |
|
Cooling Type
|
Central Air Conditioning |
|
Exterior Finish
|
Brick |
|
Fire Protection
|
Security Guard |
|
Heating Fuel
|
Natural Gas |
|
Heating Type
|
Forced Air |
|
Type
|
Apartment |
Parking
Land
|
Acreage
|
No |
|
Land Amenities
|
Hospital, Public Transit, Marina, Park |
|
Landscape Features
|
Lawn Sprinkler |
|
Surface Water
|
Lake/pond |
Rooms
| Level |
Type |
Length |
Width |
Dimensions |
|
Main Level |
Kitchen |
3.35 m |
3.15 m |
3.35 m x 3.15 m |
|
Main Level |
Living Room |
8.1 m |
6.4 m |
8.1 m x 6.4 m |
|
Main Level |
Primary Bedroom |
4.26 m |
3.35 m |
4.26 m x 3.35 m |
|
Main Level |
Den |
3.04 m |
3.04 m |
3.04 m x 3.04 m |
|
Main Level |
Family Room |
3.41 m |
2.92 m |
3.41 m x 2.92 m |
|
Main Level |
Laundry Room |
3.52 m |
1.89 m |
3.52 m x 1.89 m |

