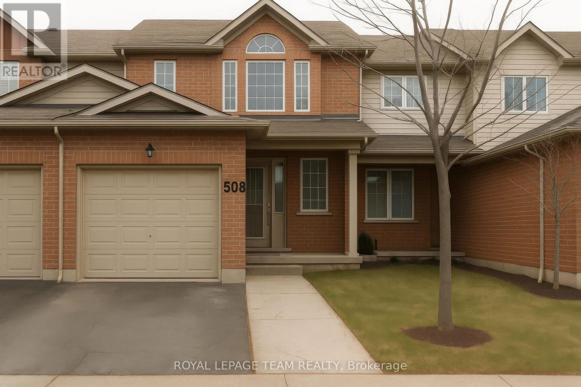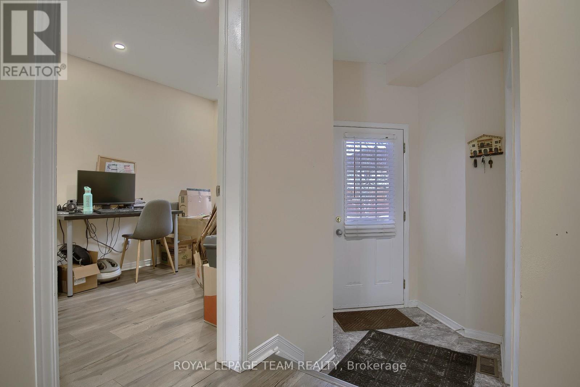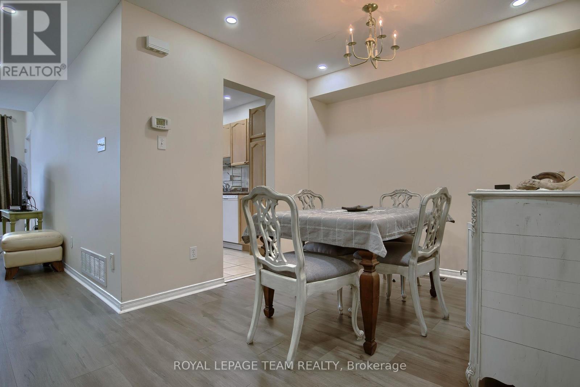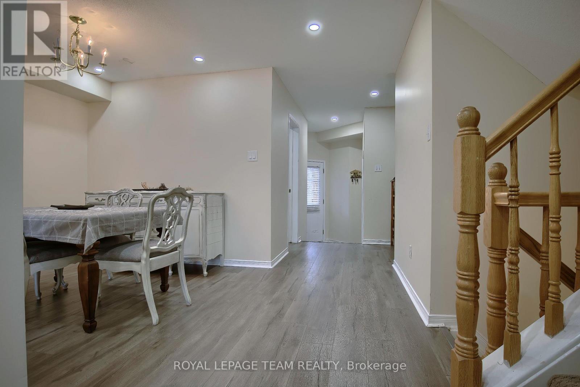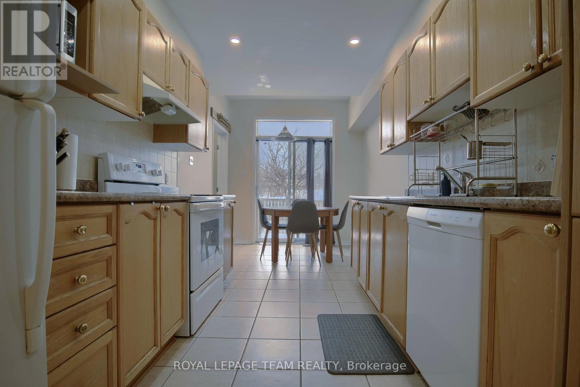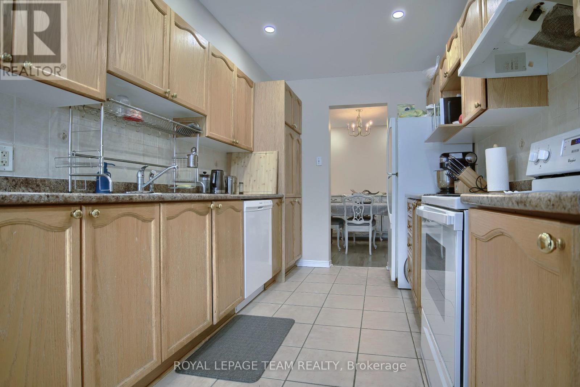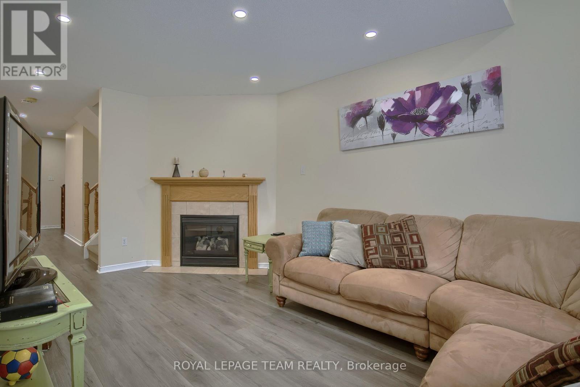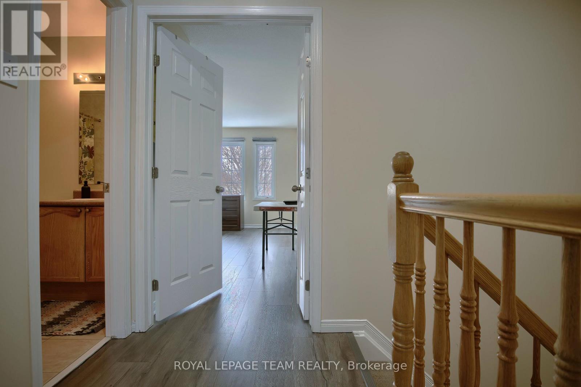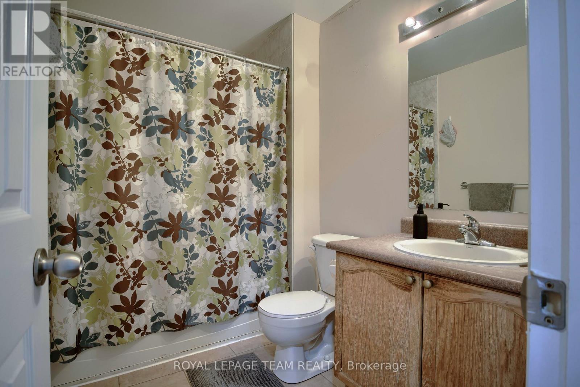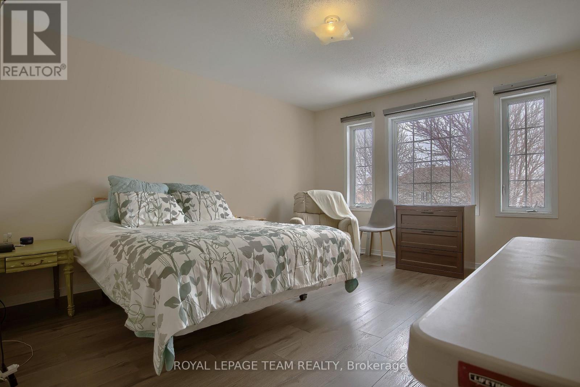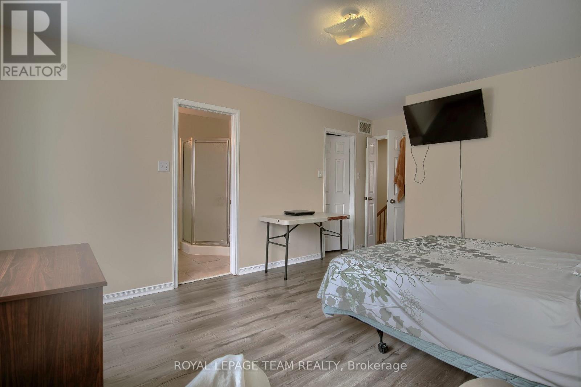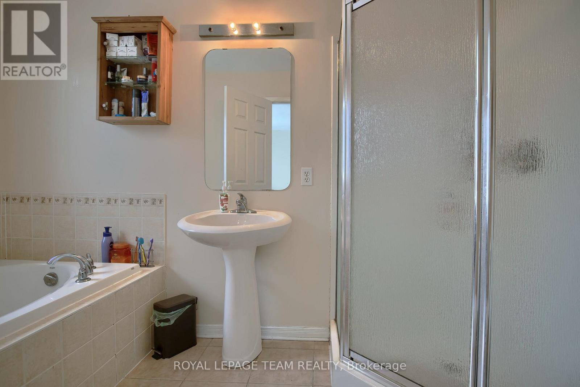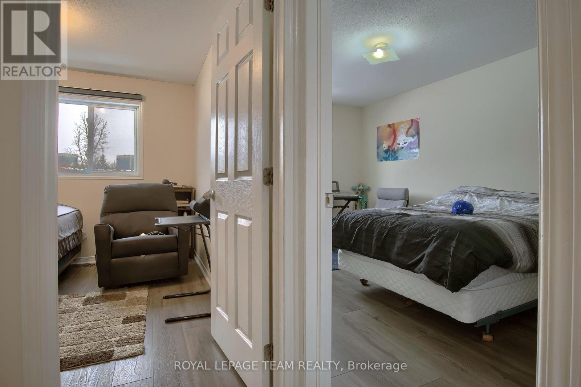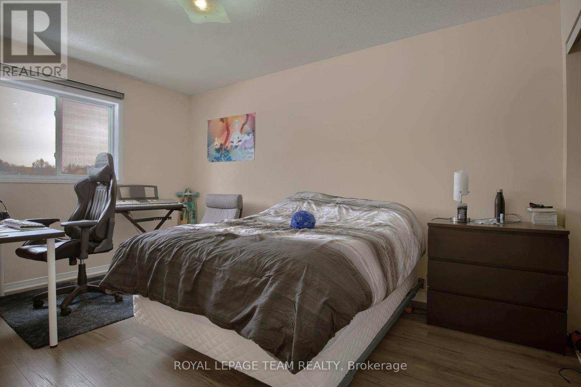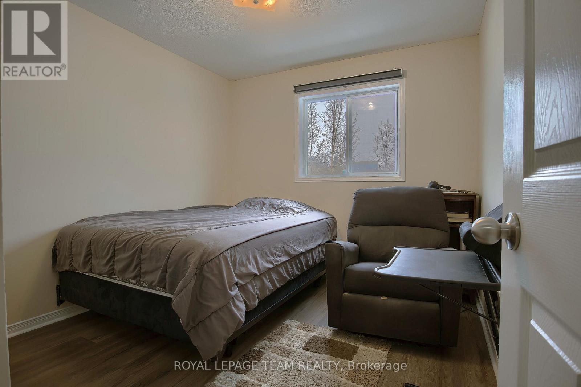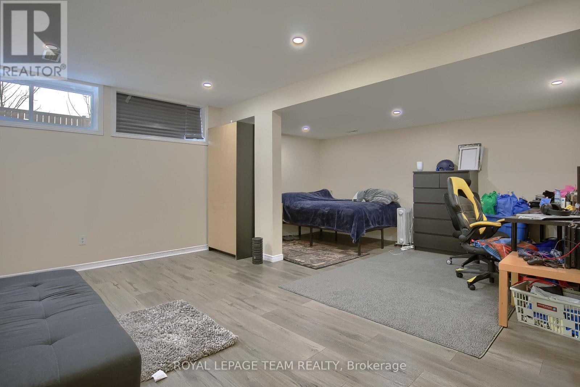508 Aberfoyle Circle Ottawa, Ontario K2K 3R2
$2,500 Monthly
Step into this bright and roomy 3 bedroom, 3 bathroom townhome in the heart of Kanata. The main level features an inviting open-concept layout with hardwood floors, a versatile den or home office, and an updated kitchen complete with granite counters, tile backsplash, and stainless steel appliances.Upstairs, the spacious primary suite includes a walk-in closet and full ensuite. Two additional bedrooms and a second full bathroom offer plenty of comfort for family or guests.A fully finished basement adds valuable bonus space perfect for a family room, home gym, or play area. The fenced backyard backs directly onto a park and includes a cozy patio that's ideal for relaxing or entertaining.This home is steps to schools, transit, golf, parks, and everyday conveniences. First and last months' rent required. Tenant pays utilities. Available December 1, 2025. No smoking and no pets. (id:28469)
Property Details
| MLS® Number | X12473601 |
| Property Type | Single Family |
| Neigbourhood | Kanata |
| Community Name | 9008 - Kanata - Morgan's Grant/South March |
| Equipment Type | Water Heater |
| Parking Space Total | 2 |
| Rental Equipment Type | Water Heater |
Building
| Bathroom Total | 3 |
| Bedrooms Above Ground | 3 |
| Bedrooms Total | 3 |
| Appliances | Dishwasher, Dryer, Hood Fan, Stove, Washer, Refrigerator |
| Basement Development | Finished |
| Basement Type | Full (finished) |
| Construction Style Attachment | Attached |
| Cooling Type | Central Air Conditioning |
| Exterior Finish | Brick |
| Fireplace Present | Yes |
| Fireplace Total | 1 |
| Foundation Type | Poured Concrete |
| Heating Fuel | Natural Gas |
| Heating Type | Forced Air |
| Stories Total | 2 |
| Size Interior | 1,500 - 2,000 Ft2 |
| Type | Row / Townhouse |
| Utility Water | Municipal Water |
Parking
| Attached Garage | |
| Garage |
Land
| Acreage | No |
| Sewer | Sanitary Sewer |
| Size Depth | 101 Ft ,8 In |
| Size Frontage | 20 Ft |
| Size Irregular | 20 X 101.7 Ft |
| Size Total Text | 20 X 101.7 Ft |
Rooms
| Level | Type | Length | Width | Dimensions |
|---|---|---|---|---|
| Second Level | Primary Bedroom | 4.31 m | 3.96 m | 4.31 m x 3.96 m |
| Second Level | Bedroom | 4.41 m | 2.89 m | 4.41 m x 2.89 m |
| Second Level | Bedroom | 3.2 m | 2.89 m | 3.2 m x 2.89 m |
| Main Level | Living Room | 4.9 m | 3.2 m | 4.9 m x 3.2 m |
| Main Level | Kitchen | 3.35 m | 1.93 m | 3.35 m x 1.93 m |
| Main Level | Dining Room | 4.19 m | 3.04 m | 4.19 m x 3.04 m |
| Main Level | Den | 3.65 m | 2.56 m | 3.65 m x 2.56 m |

