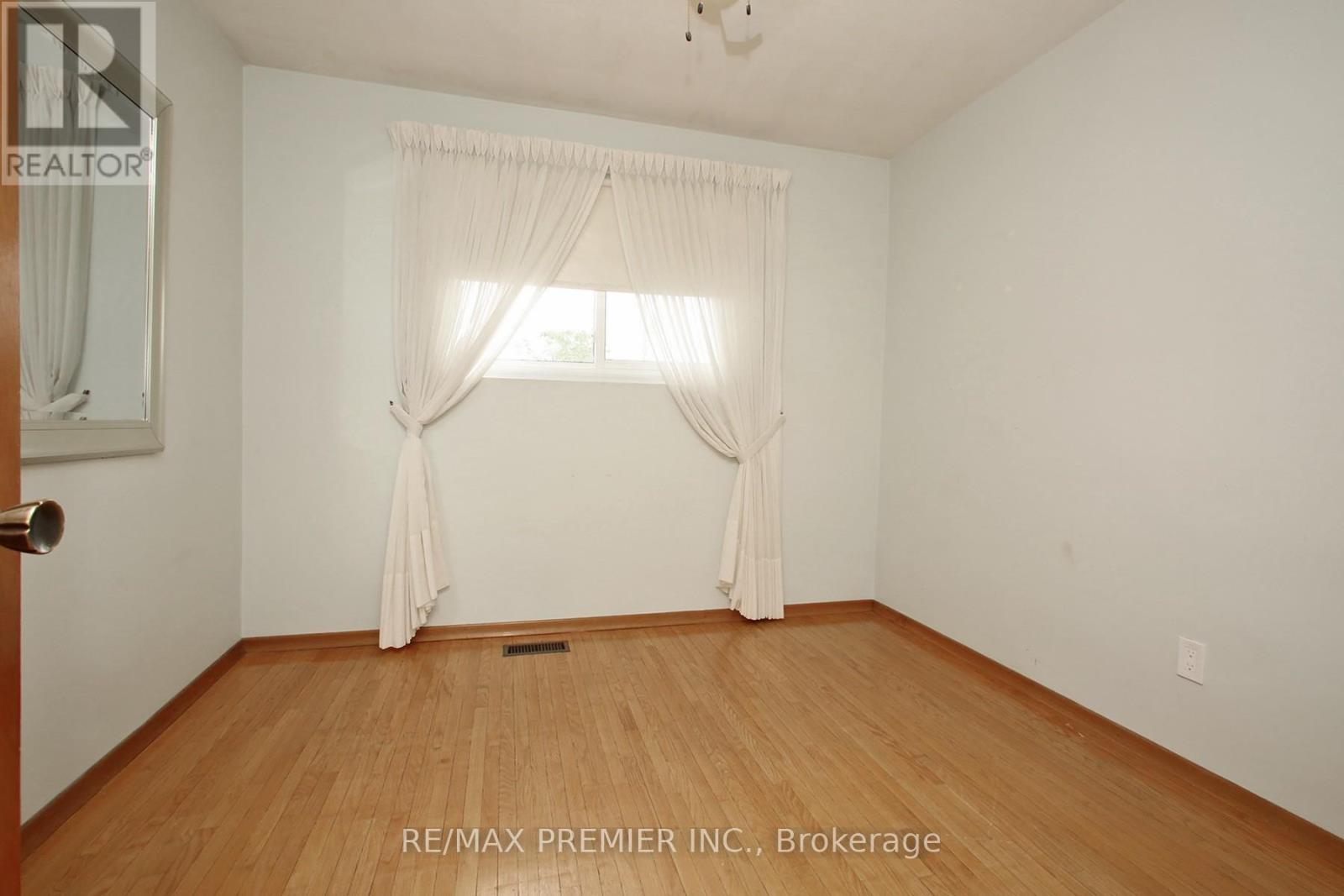3 Bedroom
3 Bathroom
Fireplace
Central Air Conditioning
Forced Air
$749,900
Offers Anytime. Don't Miss Out This Solid 3 Level Side Split Located In A Quiet Sought After Family Friendly Neighbourhood Located Walking Distance To Primary And Secondary French Immersion Schools. And Easy Access To 401 And Go Transit Stations. The Main Floor Features A Bright Open Concept Living + Dining Room Eat-In Kitchen With Quartz Counters And Travertine Backsplash Walkout To Elevated Patio Hardwood Floors Throughout 3 Good Sized Bedrooms. Renovated Bathroom Finished Lower Level, 4th Bedroom Potential. Newer Windows Thorough out Updated. (Kitchen Main) Eavs, Sofits, Updated. In-Law Suite Potential. (id:27910)
Property Details
|
MLS® Number
|
E8408526 |
|
Property Type
|
Single Family |
|
Community Name
|
McLaughlin |
|
Parking Space Total
|
4 |
Building
|
Bathroom Total
|
3 |
|
Bedrooms Above Ground
|
3 |
|
Bedrooms Total
|
3 |
|
Basement Development
|
Finished |
|
Basement Type
|
N/a (finished) |
|
Construction Style Attachment
|
Detached |
|
Construction Style Split Level
|
Sidesplit |
|
Cooling Type
|
Central Air Conditioning |
|
Exterior Finish
|
Brick |
|
Fireplace Present
|
Yes |
|
Foundation Type
|
Unknown |
|
Heating Fuel
|
Natural Gas |
|
Heating Type
|
Forced Air |
|
Type
|
House |
|
Utility Water
|
Municipal Water |
Parking
Land
|
Acreage
|
No |
|
Sewer
|
Sanitary Sewer |
|
Size Irregular
|
55.05 X 102 Ft |
|
Size Total Text
|
55.05 X 102 Ft |
Rooms
| Level |
Type |
Length |
Width |
Dimensions |
|
Lower Level |
Laundry Room |
3.1 m |
2.8 m |
3.1 m x 2.8 m |
|
Lower Level |
Utility Room |
3.05 m |
3.1 m |
3.05 m x 3.1 m |
|
Lower Level |
Recreational, Games Room |
4.88 m |
4.1 m |
4.88 m x 4.1 m |
|
Main Level |
Living Room |
4.88 m |
4.1 m |
4.88 m x 4.1 m |
|
Main Level |
Dining Room |
3.6 m |
2.87 m |
3.6 m x 2.87 m |
|
Main Level |
Kitchen |
3.81 m |
3.51 m |
3.81 m x 3.51 m |
|
Main Level |
Eating Area |
3.81 m |
3.51 m |
3.81 m x 3.51 m |
|
Main Level |
Primary Bedroom |
3.96 m |
3.38 m |
3.96 m x 3.38 m |
|
Main Level |
Bedroom 2 |
3.38 m |
2.99 m |
3.38 m x 2.99 m |
|
Main Level |
Bedroom 3 |
3.05 m |
3.05 m |
3.05 m x 3.05 m |





























