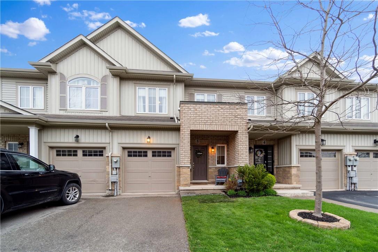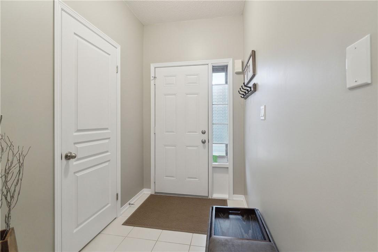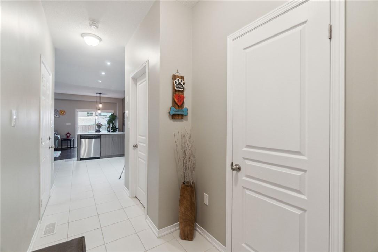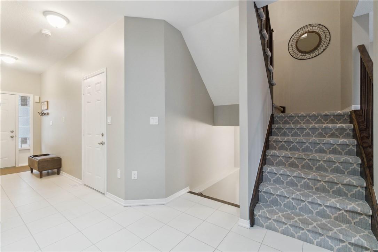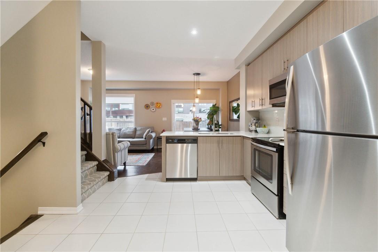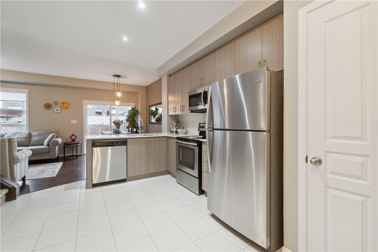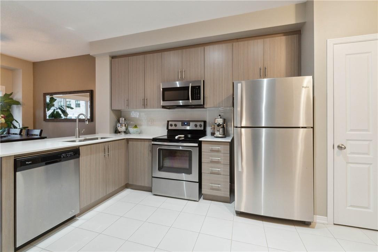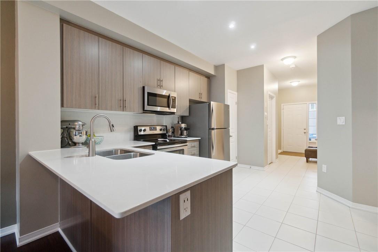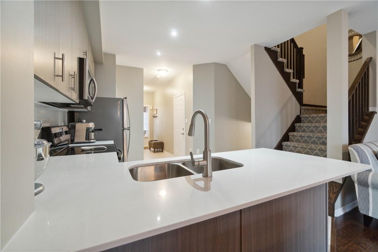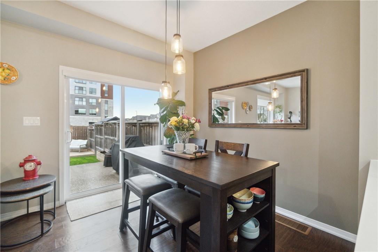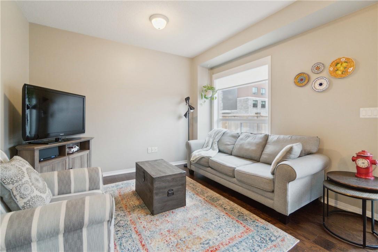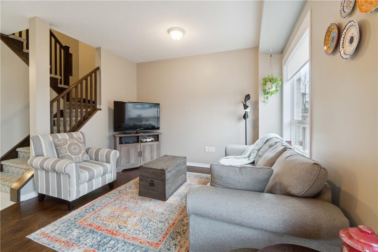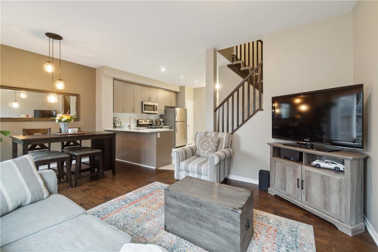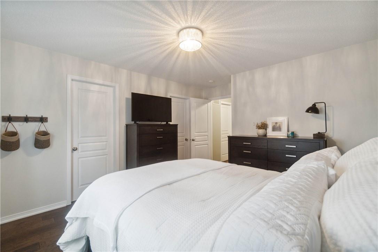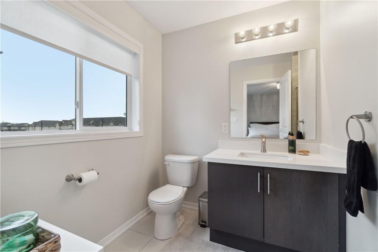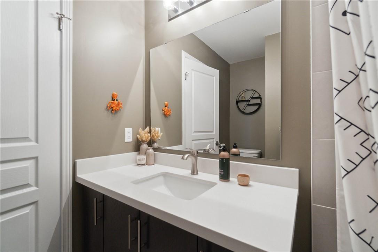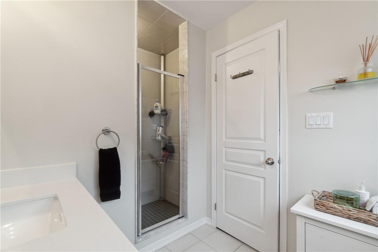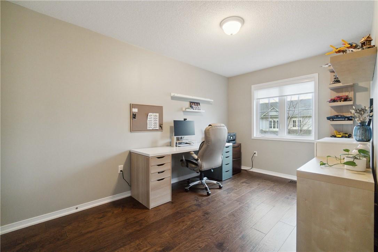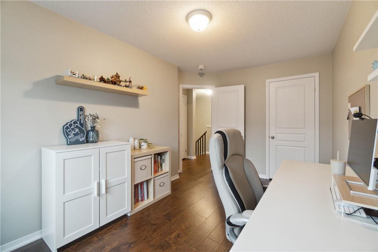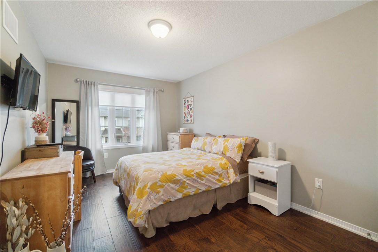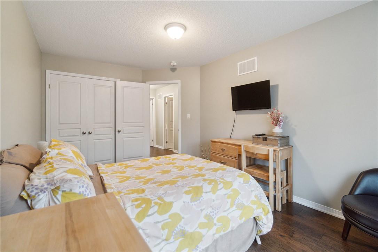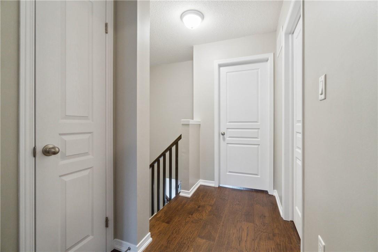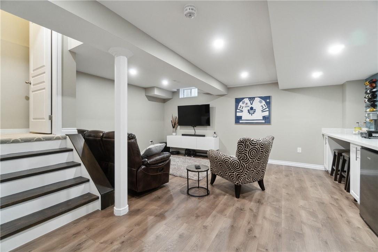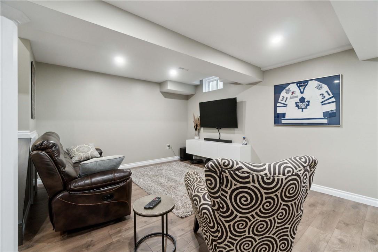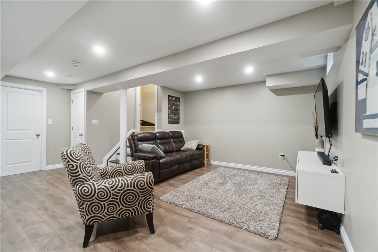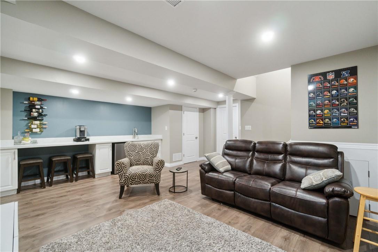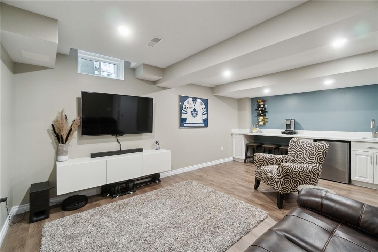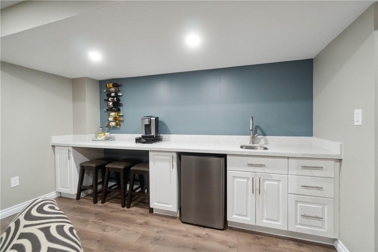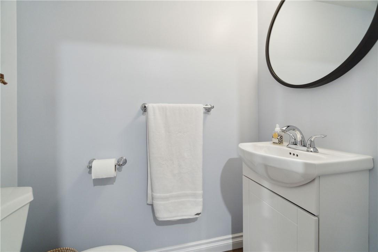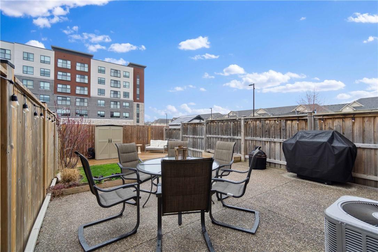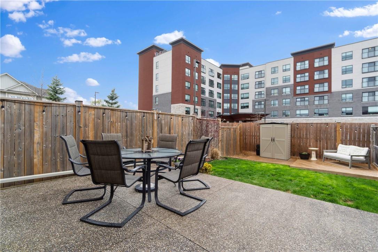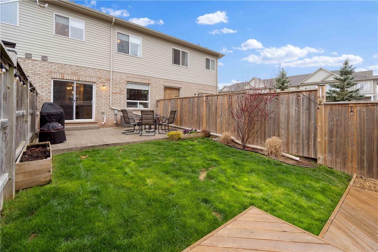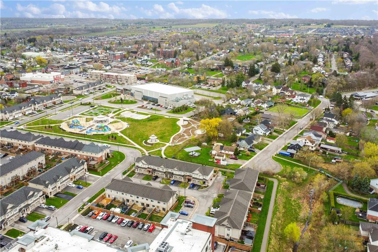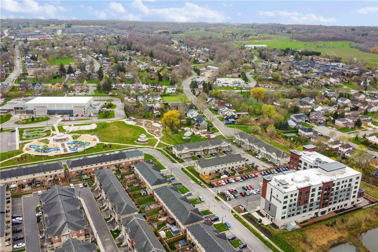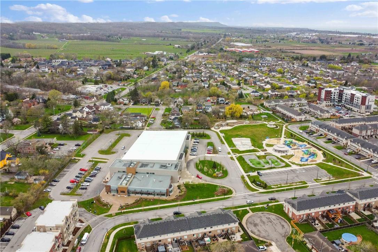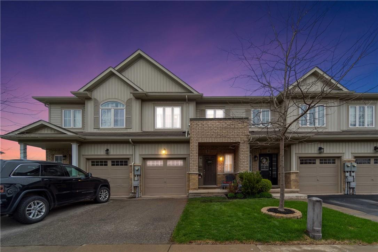3 Bedroom
4 Bathroom
1356 sqft
2 Level
Central Air Conditioning
Forced Air
$699,900Maintenance,
$174.01 Monthly
Meticulously cared for freehold townhome in the heart of Beamsville. Walking distance to parks and playgrounds, centres, hiking trails, Bruce trail access and local amenities, this neighbourhood has everything you need to keep the family entertained. Beamsville is part of Niagara's large and popular wine country but you can also stay close to home and enjoy some of the local favourite wineries, restaurants and taps in plenty. This 1,356sf. unit has been beautifully upgraded to feature engineered hardwood flooring throughout, quartz kitchen counters, brand new bathroom vanity quartz counters (2024), custom staircase runner, new backsplash in kitchen, several upgrades in the backyard to suit the space with a fully fenced yard that has exposed aggregate stone patio. Many more features you'll need to see for yourself. The kitchen features modern grey cabinetry with stainless steel appliances and breakfast bar. The main bedroom has a large walk-in closet and a 3 piece ensuite. The basement is finished (2020), adding almost 600sf. of living space finished with a wide plank vinyl floor and includes, a wet bar area with cabinetry, a large recreation space and 2-pc bathroom. This home will surely impress. (id:27910)
Property Details
|
MLS® Number
|
H4191980 |
|
Property Type
|
Single Family |
|
Equipment Type
|
Water Heater |
|
Features
|
Paved Driveway |
|
Parking Space Total
|
2 |
|
Rental Equipment Type
|
Water Heater |
Building
|
Bathroom Total
|
4 |
|
Bedrooms Above Ground
|
3 |
|
Bedrooms Total
|
3 |
|
Architectural Style
|
2 Level |
|
Basement Development
|
Finished |
|
Basement Type
|
Full (finished) |
|
Constructed Date
|
2015 |
|
Construction Style Attachment
|
Attached |
|
Cooling Type
|
Central Air Conditioning |
|
Exterior Finish
|
Brick |
|
Foundation Type
|
Poured Concrete |
|
Half Bath Total
|
2 |
|
Heating Fuel
|
Natural Gas |
|
Heating Type
|
Forced Air |
|
Stories Total
|
2 |
|
Size Exterior
|
1356 Sqft |
|
Size Interior
|
1356 Sqft |
|
Type
|
Row / Townhouse |
|
Utility Water
|
Municipal Water |
Parking
|
Attached Garage
|
|
|
Inside Entry
|
|
Land
|
Acreage
|
No |
|
Sewer
|
Municipal Sewage System |
|
Size Depth
|
98 Ft |
|
Size Frontage
|
19 Ft |
|
Size Irregular
|
19.69 X 98.48 |
|
Size Total Text
|
19.69 X 98.48|under 1/2 Acre |
Rooms
| Level |
Type |
Length |
Width |
Dimensions |
|
Second Level |
4pc Bathroom |
|
|
Measurements not available |
|
Second Level |
Bedroom |
|
|
14' 0'' x 8' 8'' |
|
Second Level |
Bedroom |
|
|
14' 11'' x 9' 10'' |
|
Second Level |
3pc Ensuite Bath |
|
|
Measurements not available |
|
Second Level |
Primary Bedroom |
|
|
12' 8'' x 12' 0'' |
|
Basement |
2pc Bathroom |
|
|
Measurements not available |
|
Basement |
Recreation Room |
|
|
Measurements not available |
|
Basement |
Utility Room |
|
|
Measurements not available |
|
Basement |
Storage |
|
|
Measurements not available |
|
Basement |
Laundry Room |
|
|
Measurements not available |
|
Ground Level |
Living Room |
|
|
12' 2'' x 9' 10'' |
|
Ground Level |
Dinette |
|
|
10' 6'' x 9' 0'' |
|
Ground Level |
Kitchen |
|
|
13' 7'' x 10' 0'' |
|
Ground Level |
2pc Bathroom |
|
|
Measurements not available |
|
Ground Level |
Foyer |
|
|
Measurements not available |

