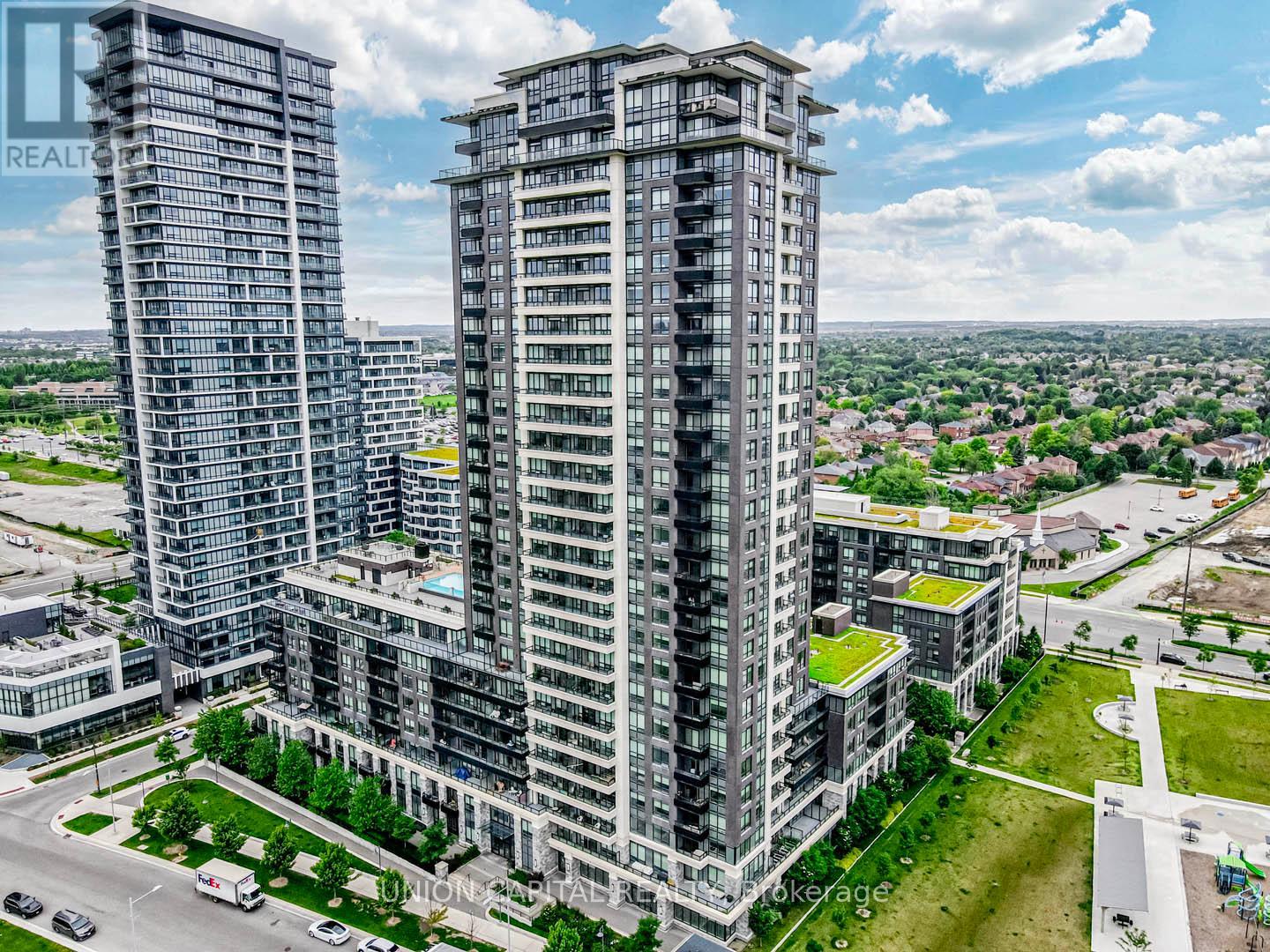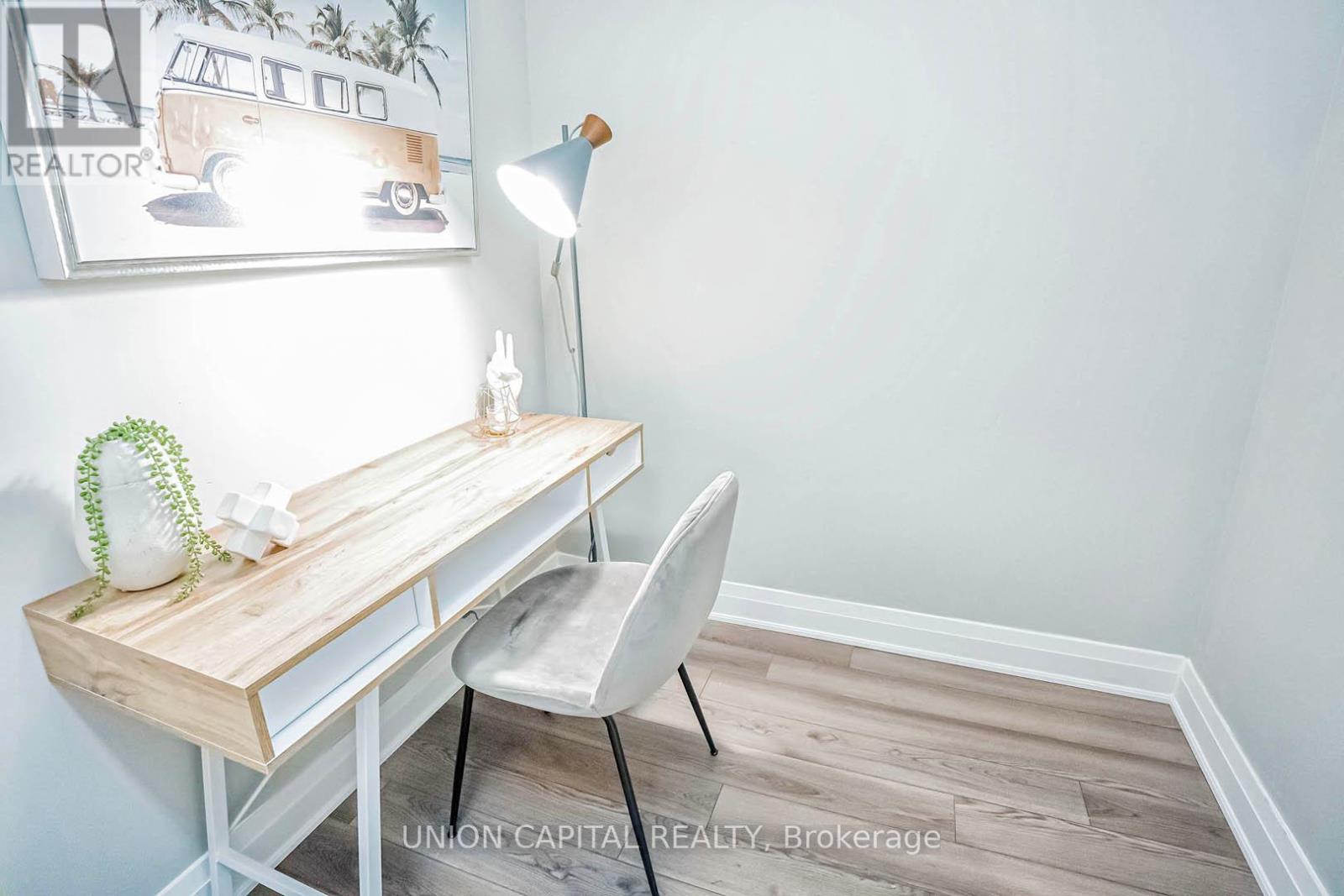2 Bedroom
1 Bathroom
Central Air Conditioning
Heat Pump
$678,000Maintenance,
$508.77 Monthly
This stunning 1-bedroom plus den condo offers 694 sf of modern luxury, perfect for first-time buyers or savvy investors. Step inside and be greeted by sleek, contemporary finishes that create a stylish and inviting atmosphere. The open-concept layout maximizes space and natural light, with large east-facing windows that provide a serene view of the parkette below. The spacious bedroom is a private retreat, while the versatile den can be used as a home office or nursery. The modern kitchen boasts modern appliances and ample storage that's perfect for casual dining or entertaining. Enjoy top-notch amenities, including an infinity pool, gym, and beautifully landscaped outdoor spaces. This pet-friendly building also offers a 24-hr concierge service for your convenience and peace of mind. Located in a top-ranking school district (Unionville HS & Pierre Elliott Trudeau HS). Commuters will appreciate the proximity to Highways 404/407, as well as excellent public transit options. **** EXTRAS **** This vibrant community offers grocery stores, eateries, parks, theatres & more. Explore historic Main St Unionville, enjoy local eateries or stroll through the parks. Experience the ultimate convenience & lifestyle in this prime location. (id:27910)
Property Details
|
MLS® Number
|
N8431198 |
|
Property Type
|
Single Family |
|
Community Name
|
Unionville |
|
Community Features
|
Pet Restrictions |
|
Features
|
Balcony, Guest Suite |
|
Parking Space Total
|
1 |
Building
|
Bathroom Total
|
1 |
|
Bedrooms Above Ground
|
1 |
|
Bedrooms Below Ground
|
1 |
|
Bedrooms Total
|
2 |
|
Amenities
|
Storage - Locker |
|
Appliances
|
Oven - Built-in, Dishwasher, Dryer, Hood Fan, Microwave, Refrigerator, Stove, Washer, Window Coverings |
|
Cooling Type
|
Central Air Conditioning |
|
Exterior Finish
|
Concrete |
|
Heating Fuel
|
Natural Gas |
|
Heating Type
|
Heat Pump |
|
Type
|
Apartment |
Parking
Land
Rooms
| Level |
Type |
Length |
Width |
Dimensions |
|
Main Level |
Living Room |
4.86 m |
3.05 m |
4.86 m x 3.05 m |
|
Main Level |
Dining Room |
4.82 m |
3.05 m |
4.82 m x 3.05 m |
|
Main Level |
Bedroom |
3.56 m |
3 m |
3.56 m x 3 m |
|
Main Level |
Den |
2.03 m |
1.98 m |
2.03 m x 1.98 m |




























