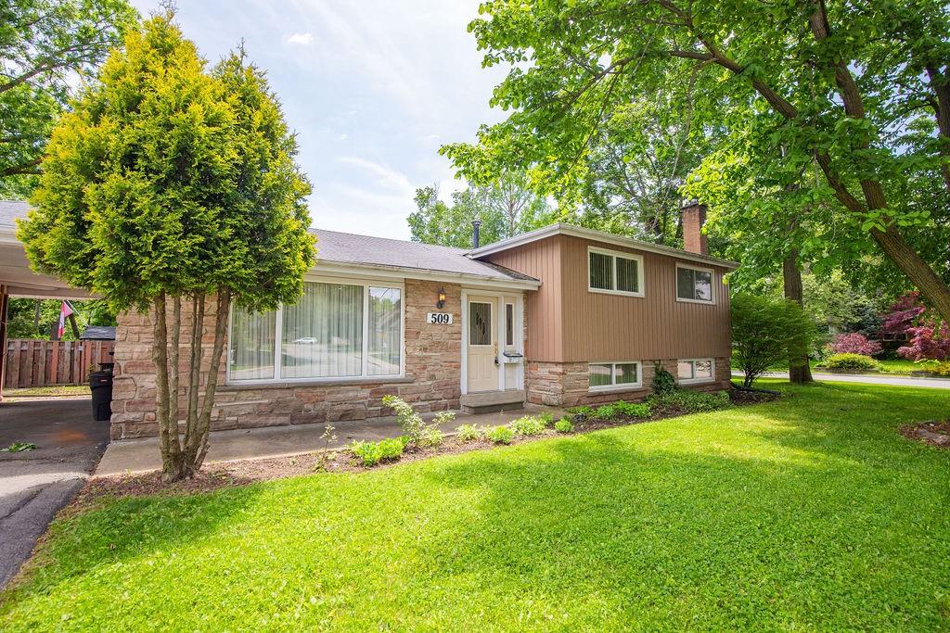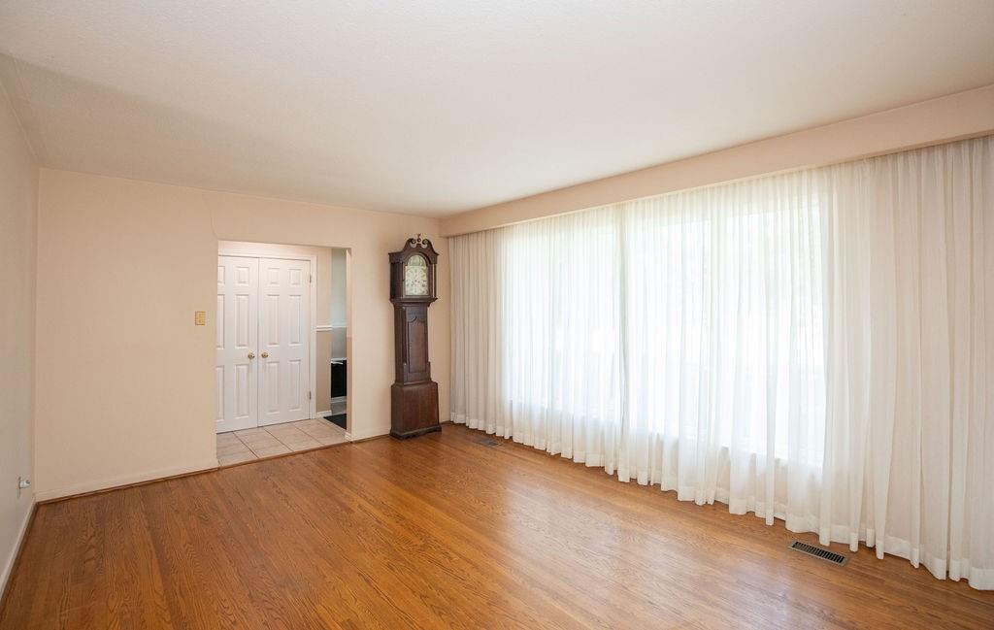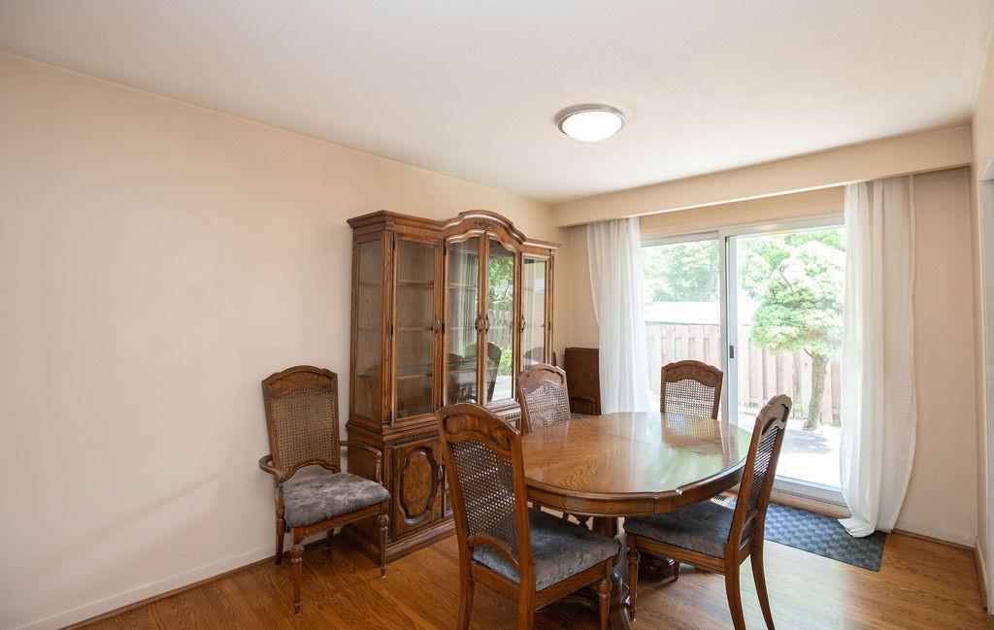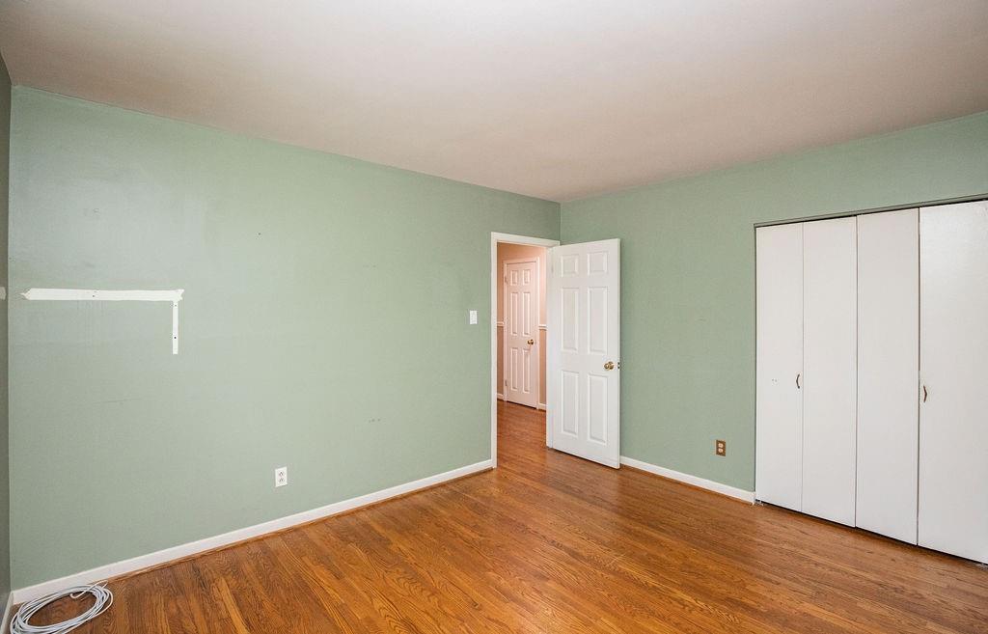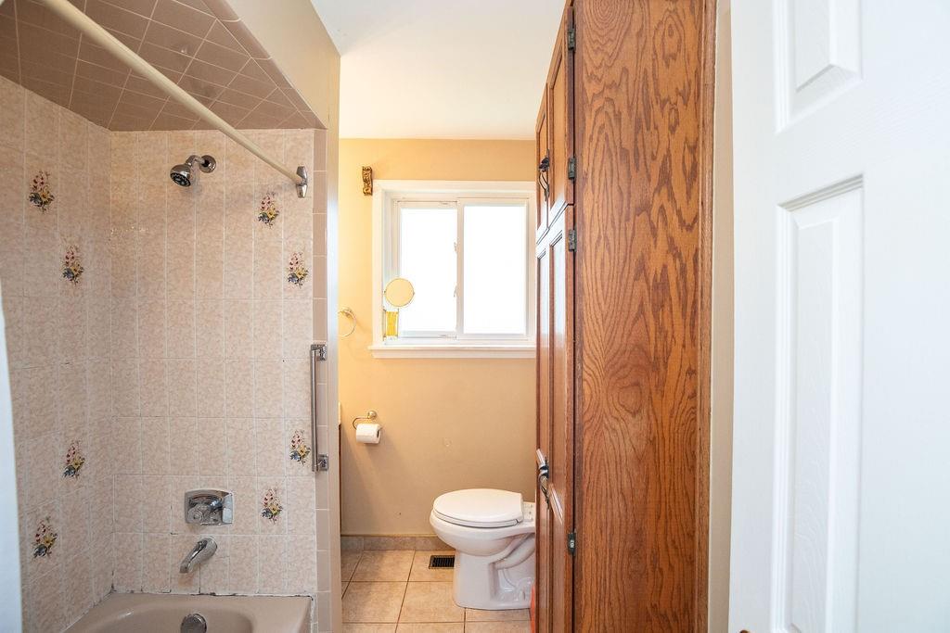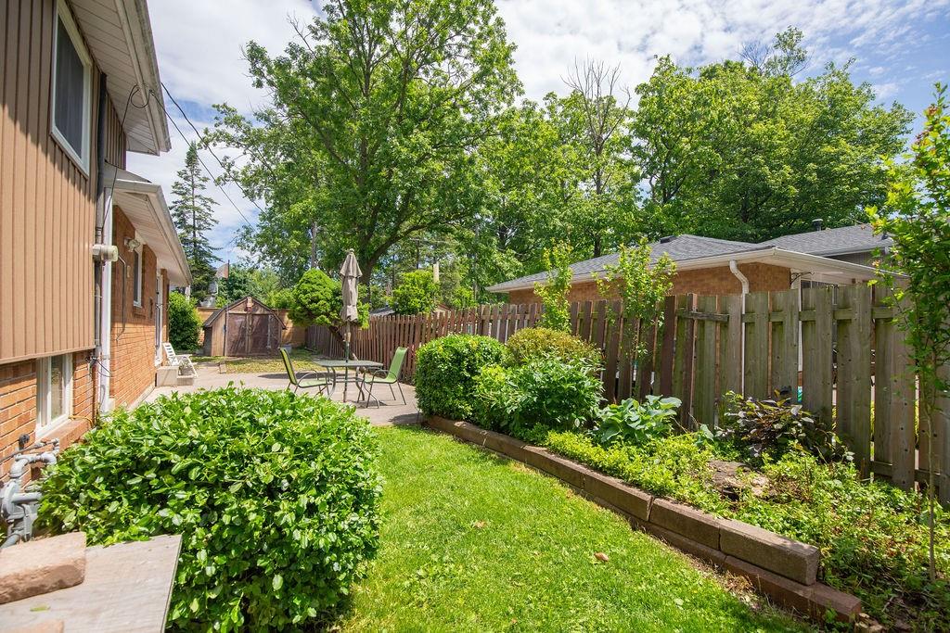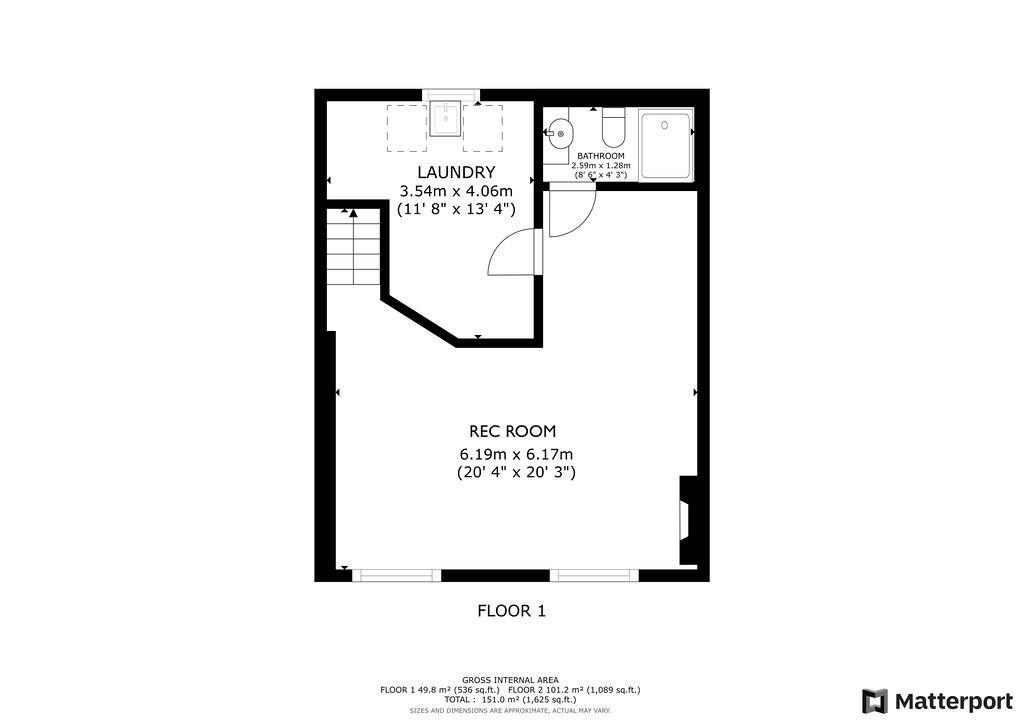3 Bedroom
2 Bathroom
1205 sqft
Fireplace
Central Air Conditioning
Forced Air
$999,900
Prime southeast Burlington location! Lovingly maintained large 3 level side split- Welcoming foyer leads to a bright living room with a bay window, traditional dining room, and spacious kitchen. Spacious Eat in Kitchen offers plenty of cupboard space, newer appliances & bonus storage pantry. Upper level with 3 good size bedrooms and full 4 piece bathroom. Large blank canvas basement provides additional living space, gas fireplace, full updated 3 piece bathroom, laundry with storage and huge crawl space. Corner lot with low maintenance landscaping and concrete patio to enjoy peaceful outdoor dining & entertaining with privacy & mature trees. Parking for 4 cars +. Easy access to major highways for commuters, close to public transit routes and the Appleby Go-Station. Prime Nelson school district, walking trails and parks. Minutes to the shopping centre with grocery stores, restaurants, fitness clubs, and more! (id:27910)
Open House
This property has open houses!
Starts at:
2:00 pm
Ends at:
4:00 pm
Property Details
|
MLS® Number
|
H4195793 |
|
Property Type
|
Single Family |
|
Amenities Near By
|
Public Transit, Recreation, Schools |
|
Community Features
|
Quiet Area, Community Centre |
|
Equipment Type
|
None |
|
Features
|
Park Setting, Treed, Wooded Area, Park/reserve, Double Width Or More Driveway, Paved Driveway, Level |
|
Parking Space Total
|
5 |
|
Rental Equipment Type
|
None |
Building
|
Bathroom Total
|
2 |
|
Bedrooms Above Ground
|
3 |
|
Bedrooms Total
|
3 |
|
Appliances
|
Dishwasher, Dryer, Refrigerator, Stove, Washer |
|
Basement Development
|
Finished |
|
Basement Type
|
Full (finished) |
|
Constructed Date
|
1965 |
|
Construction Style Attachment
|
Detached |
|
Cooling Type
|
Central Air Conditioning |
|
Exterior Finish
|
Aluminum Siding, Brick, Other |
|
Fireplace Fuel
|
Gas |
|
Fireplace Present
|
Yes |
|
Fireplace Type
|
Other - See Remarks |
|
Foundation Type
|
Block |
|
Heating Fuel
|
Natural Gas |
|
Heating Type
|
Forced Air |
|
Size Exterior
|
1205 Sqft |
|
Size Interior
|
1205 Sqft |
|
Type
|
House |
|
Utility Water
|
Municipal Water |
Parking
Land
|
Acreage
|
No |
|
Land Amenities
|
Public Transit, Recreation, Schools |
|
Sewer
|
Municipal Sewage System |
|
Size Depth
|
78 Ft |
|
Size Frontage
|
110 Ft |
|
Size Irregular
|
110 X 78 |
|
Size Total Text
|
110 X 78|under 1/2 Acre |
|
Zoning Description
|
Res |
Rooms
| Level |
Type |
Length |
Width |
Dimensions |
|
Second Level |
4pc Bathroom |
|
|
6' 3'' x 8' 2'' |
|
Second Level |
Bedroom |
|
|
9' 10'' x 9' 1'' |
|
Second Level |
Bedroom |
|
|
11' 0'' x 11' 11'' |
|
Second Level |
Primary Bedroom |
|
|
11' 0'' x 12' 7'' |
|
Basement |
4pc Bathroom |
|
|
8' 6'' x 4' 3'' |
|
Basement |
Laundry Room |
|
|
11' 8'' x 13' 4'' |
|
Basement |
Recreation Room |
|
|
20' 4'' x 20' 3'' |
|
Ground Level |
Foyer |
|
|
12' 2'' x 5' 7'' |
|
Ground Level |
Eat In Kitchen |
|
|
12' 3'' x 10' 3'' |
|
Ground Level |
Dining Room |
|
|
9' 6'' x 10' 3'' |
|
Ground Level |
Living Room |
|
|
16' 2'' x 11' 10'' |

