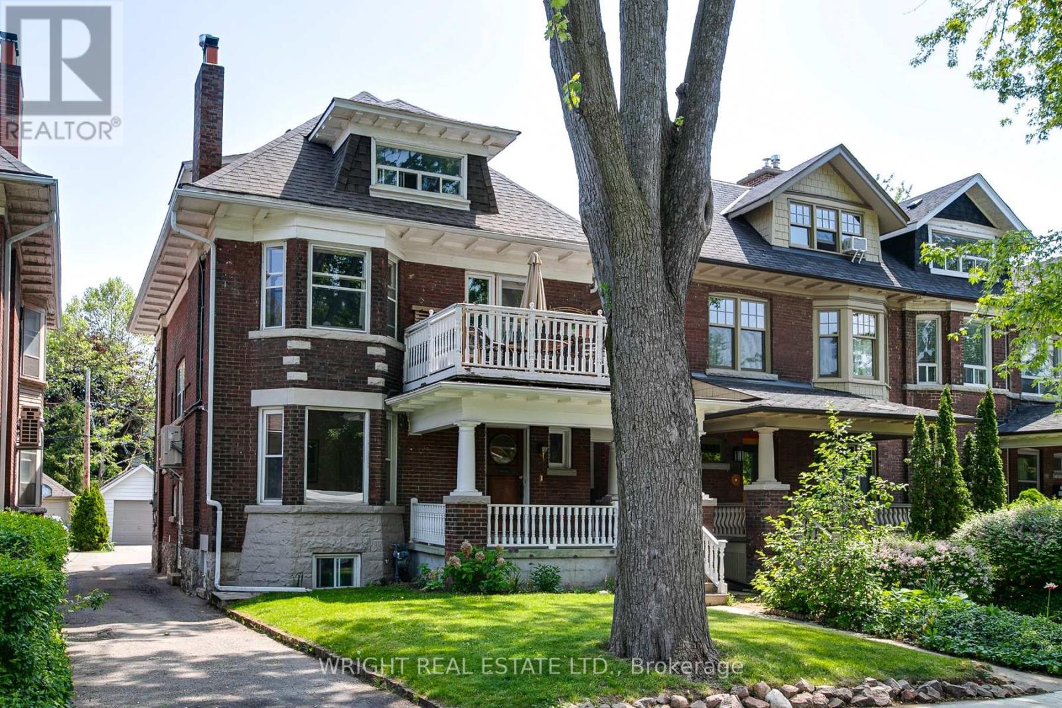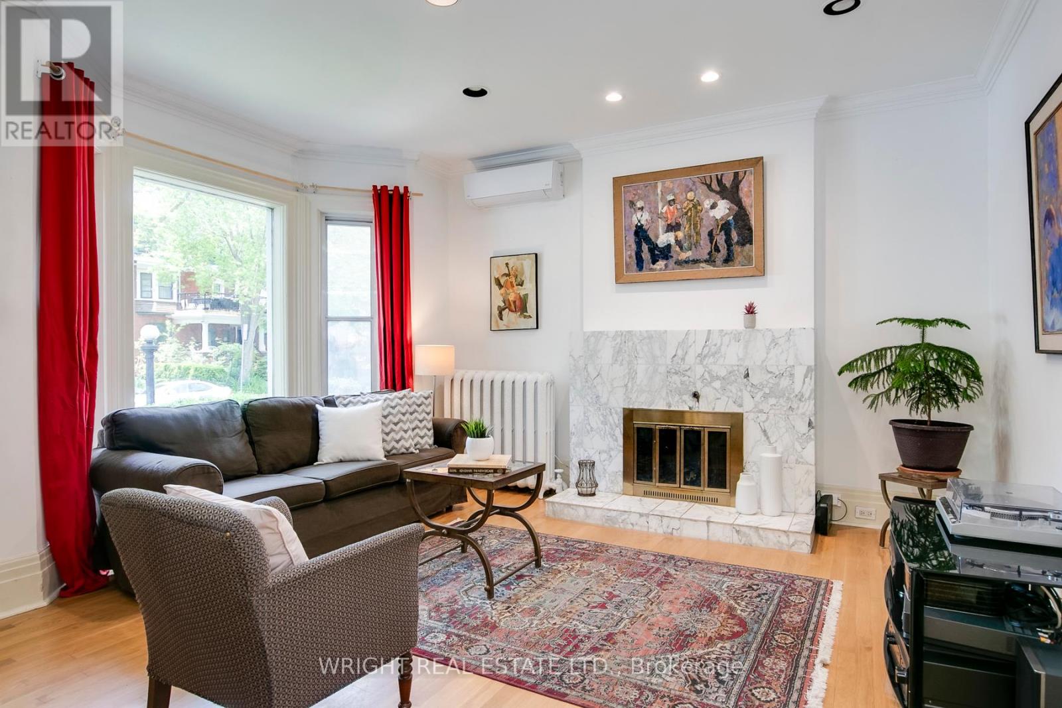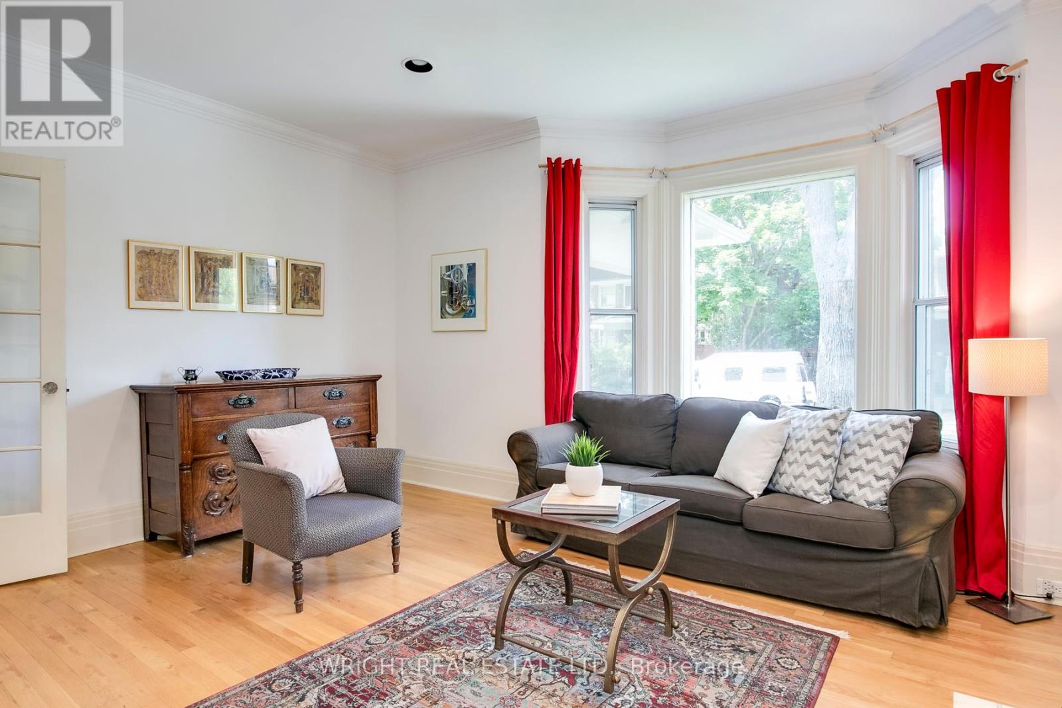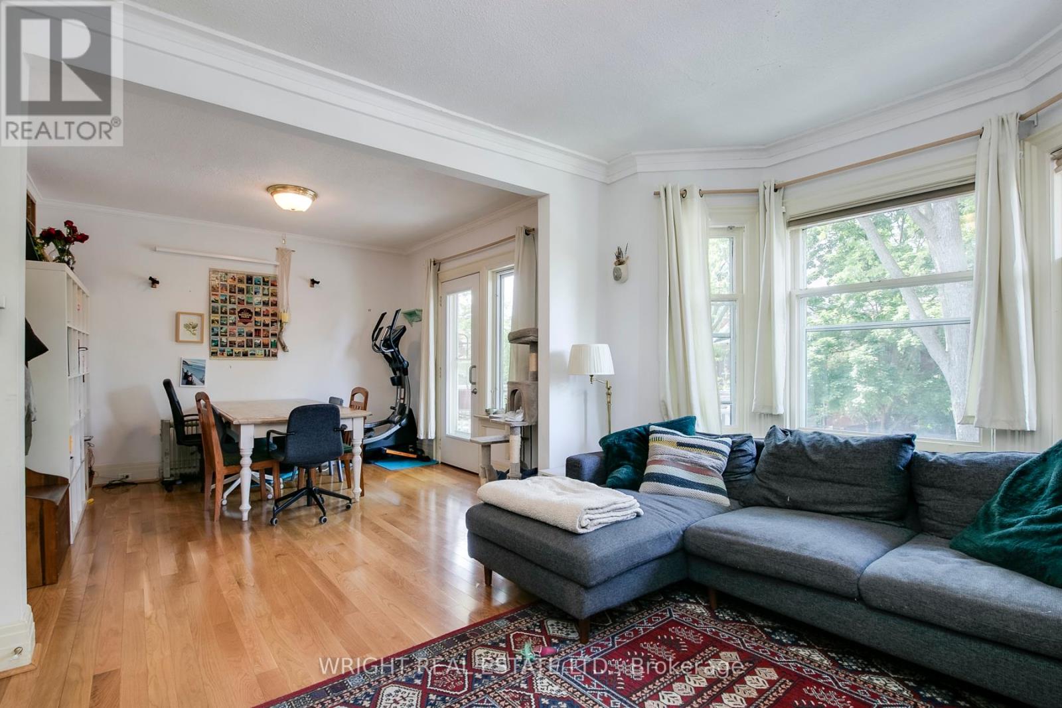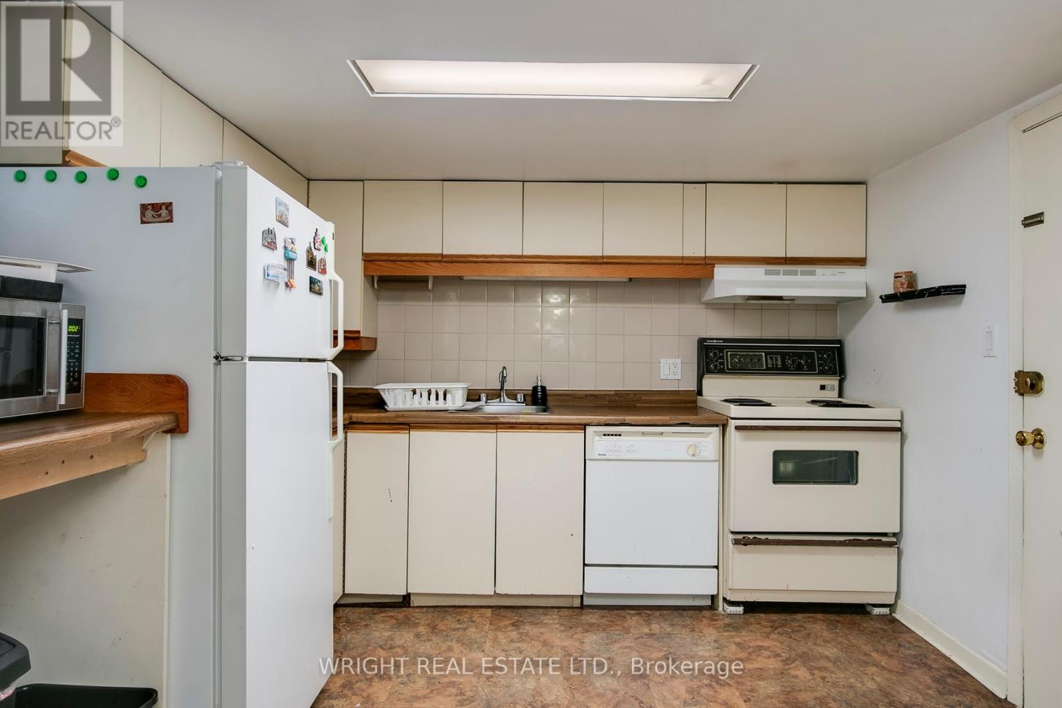6 Bedroom
4 Bathroom
Fireplace
Wall Unit
Hot Water Radiator Heat
$3,600,000
Grand 4-unit property on stately Palmerston Boulevard features superb spacious and bright apartments. Huge detached house offers myriad of possibilities: continue as well laid out 4-plex as top tier investment, use as end-user to live-rent or for multi-generational family home or return to grand family home. House features spacious apartments with newer hardwood oak flooring, numerous bay windows, 2 fireplaces (with liners), updated mechanics, multiple decks and balconies plus original charm (stained and leaded glass, wood panelling). Well cared for property with many improvements. 4,375 total square footage. Big property lot with plenty of parking and garden space. Ideal central location on one of the city's most recognizable streets. Schools, parks, shops, public transportation all in neighbourhood. Main floor owner's suite is a beautiful 1 bedroom apartment that could be set up as a 2-bed apt. 2-bedroom 2nd floor apt has 2 decks. 3rd floor is a stylish bright 1-br apt. Bsmt is an oversized 1-br apt with 2 access points. Shared coin laundry in basement. Bonus 100amp service in garage. Interior stairwell with side entrance can access all units. **** EXTRAS **** Full financials available + list of improvements. All tenants month to month. Main floor to be vacant + likely 2nd floor vacancy. (id:27910)
Property Details
|
MLS® Number
|
C8366288 |
|
Property Type
|
Single Family |
|
Community Name
|
Palmerston-Little Italy |
|
Amenities Near By
|
Public Transit |
|
Parking Space Total
|
4 |
Building
|
Bathroom Total
|
4 |
|
Bedrooms Above Ground
|
5 |
|
Bedrooms Below Ground
|
1 |
|
Bedrooms Total
|
6 |
|
Appliances
|
Dishwasher, Dryer, Refrigerator, Stove, Two Washers, Two Stoves, Washer |
|
Basement Features
|
Apartment In Basement |
|
Basement Type
|
N/a |
|
Construction Style Attachment
|
Detached |
|
Cooling Type
|
Wall Unit |
|
Exterior Finish
|
Brick |
|
Fireplace Present
|
Yes |
|
Fireplace Total
|
2 |
|
Foundation Type
|
Stone, Brick |
|
Heating Fuel
|
Natural Gas |
|
Heating Type
|
Hot Water Radiator Heat |
|
Stories Total
|
3 |
|
Type
|
House |
|
Utility Water
|
Municipal Water |
Parking
Land
|
Acreage
|
No |
|
Land Amenities
|
Public Transit |
|
Sewer
|
Sanitary Sewer |
|
Size Irregular
|
35.25 X 138.83 Ft |
|
Size Total Text
|
35.25 X 138.83 Ft |
Rooms
| Level |
Type |
Length |
Width |
Dimensions |
|
Second Level |
Living Room |
4.47 m |
3.71 m |
4.47 m x 3.71 m |
|
Second Level |
Dining Room |
3.78 m |
3.48 m |
3.78 m x 3.48 m |
|
Second Level |
Bedroom |
3.84 m |
4.19 m |
3.84 m x 4.19 m |
|
Second Level |
Bedroom 2 |
3.84 m |
2.36 m |
3.84 m x 2.36 m |
|
Second Level |
Kitchen |
2.77 m |
3.86 m |
2.77 m x 3.86 m |
|
Third Level |
Bedroom |
4.01 m |
4.47 m |
4.01 m x 4.47 m |
|
Third Level |
Kitchen |
4.47 m |
3 m |
4.47 m x 3 m |
|
Third Level |
Living Room |
4.47 m |
4.01 m |
4.47 m x 4.01 m |
|
Main Level |
Foyer |
4.42 m |
2.24 m |
4.42 m x 2.24 m |
|
Main Level |
Living Room |
4.75 m |
3.91 m |
4.75 m x 3.91 m |
|
Main Level |
Bedroom |
3.89 m |
4.29 m |
3.89 m x 4.29 m |
|
Main Level |
Kitchen |
4.72 m |
3.2 m |
4.72 m x 3.2 m |

