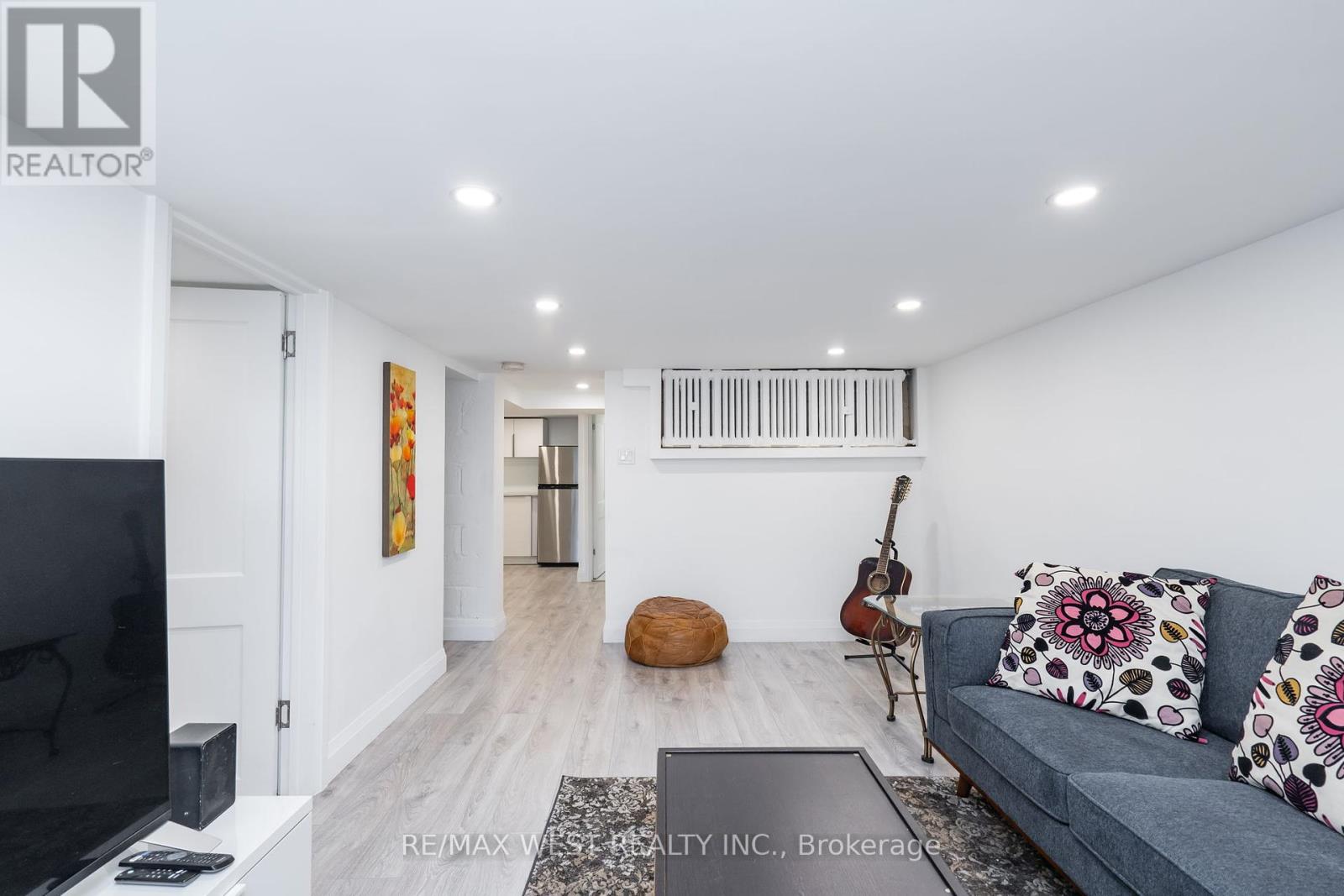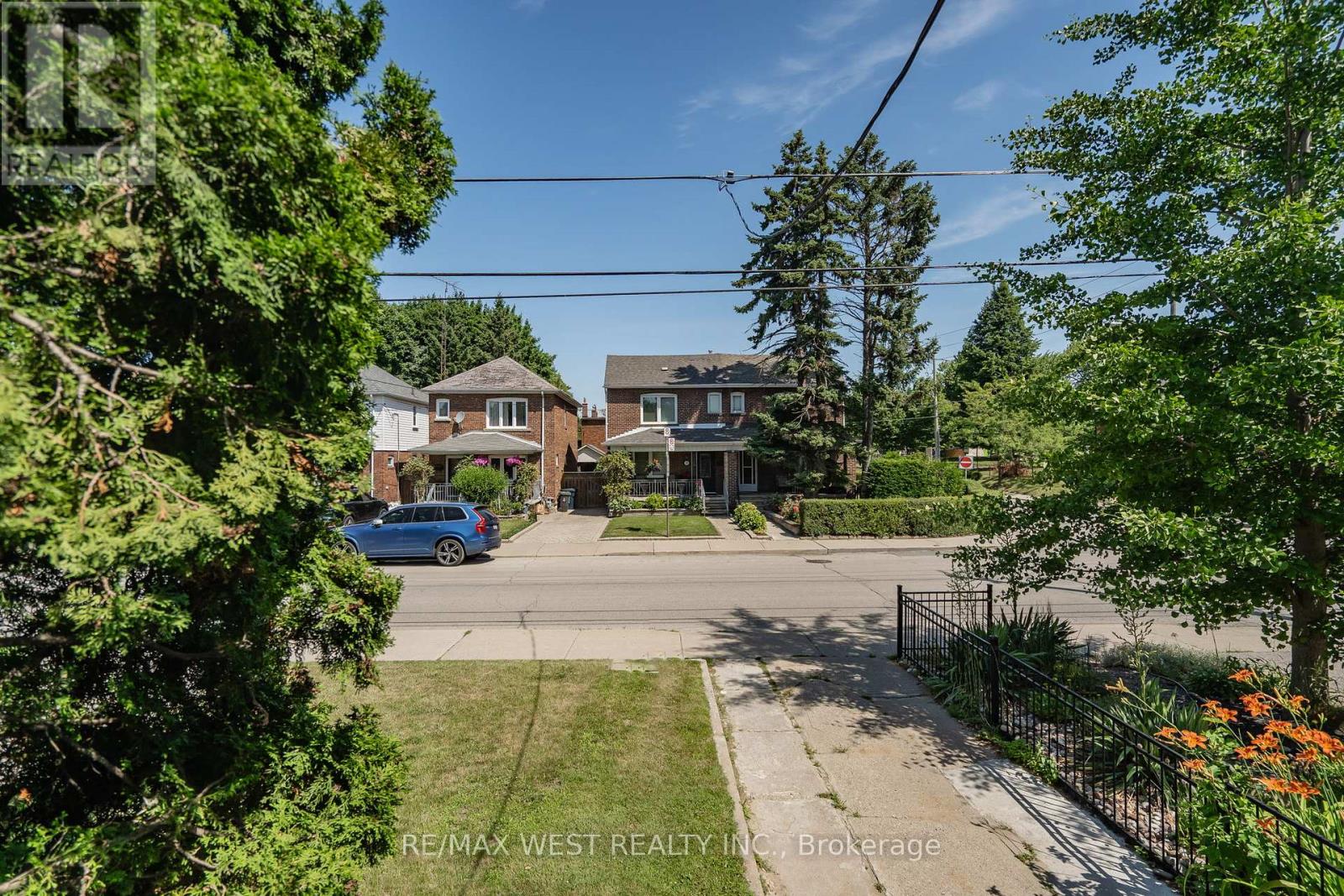4 Bedroom
2 Bathroom
Fireplace
Hot Water Radiator Heat
$1,099,000
Calling all builders ( Wide 28X105 Foot Lot), Investors and End Users! Build up, Rent or Live in and Get An Extra Income From Basement Apartment. Fantastic Detached Danforth Village Home! Steps To The East York Farmers Market, L'ecole Mosaique, The Danforth And Ttc. Subway ( Coxwell station) is a 6 min walk, RH McGregor Primary school and YMCA daycare is 2 min walk, Cosburn Middle School and East York Collegiate is less than 10 min walk, Easy Access To Dvp, Gardiner, And Michael Garron Hospital. Beautifully MaintaIned Cozy Home Has Professionally Finished Basement Apartment ( Potential Income of 1800 a Month). Private Driveway, Detached Garage, Generous Backyard. This lovely home features many upgrades: Roof 2021, Chimney 2018, Sub grade waterproofing and weeping tiles 2021, Sump pump 2021, Doors 2022, Porch 2022, Basement reno 2023.Dont Miss It (id:27910)
Property Details
|
MLS® Number
|
E8475514 |
|
Property Type
|
Single Family |
|
Community Name
|
Danforth Village-East York |
|
Features
|
Sump Pump |
|
Parking Space Total
|
3 |
|
Structure
|
Porch |
Building
|
Bathroom Total
|
2 |
|
Bedrooms Above Ground
|
3 |
|
Bedrooms Below Ground
|
1 |
|
Bedrooms Total
|
4 |
|
Appliances
|
Dishwasher, Dryer, Refrigerator, Stove, Two Stoves, Washer |
|
Basement Development
|
Finished |
|
Basement Features
|
Separate Entrance |
|
Basement Type
|
N/a (finished) |
|
Construction Style Attachment
|
Detached |
|
Exterior Finish
|
Brick |
|
Fireplace Present
|
Yes |
|
Fireplace Total
|
1 |
|
Foundation Type
|
Concrete |
|
Heating Fuel
|
Natural Gas |
|
Heating Type
|
Hot Water Radiator Heat |
|
Stories Total
|
2 |
|
Type
|
House |
|
Utility Water
|
Municipal Water |
Parking
Land
|
Acreage
|
No |
|
Sewer
|
Sanitary Sewer |
|
Size Irregular
|
28 X 105 Ft |
|
Size Total Text
|
28 X 105 Ft |
Rooms
| Level |
Type |
Length |
Width |
Dimensions |
|
Second Level |
Bedroom 2 |
3.24 m |
4 m |
3.24 m x 4 m |
|
Second Level |
Bedroom 3 |
4.04 m |
3.05 m |
4.04 m x 3.05 m |
|
Basement |
Bedroom 4 |
2.23 m |
2.22 m |
2.23 m x 2.22 m |
|
Basement |
Living Room |
4.97 m |
3.14 m |
4.97 m x 3.14 m |
|
Basement |
Kitchen |
3.69 m |
3.05 m |
3.69 m x 3.05 m |
|
Main Level |
Kitchen |
3.41 m |
2.35 m |
3.41 m x 2.35 m |
|
Main Level |
Living Room |
4.5 m |
3.09 m |
4.5 m x 3.09 m |
|
Main Level |
Primary Bedroom |
3.39 m |
4 m |
3.39 m x 4 m |



































