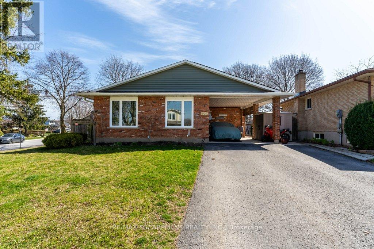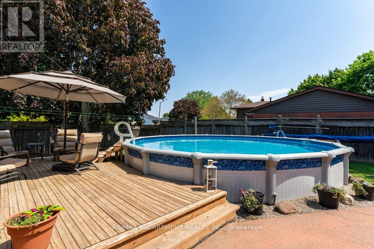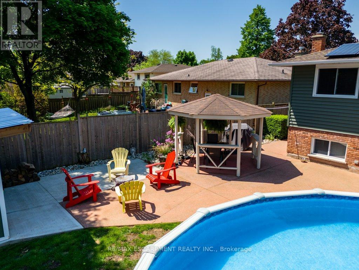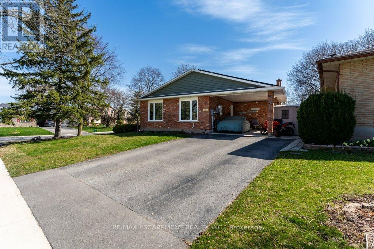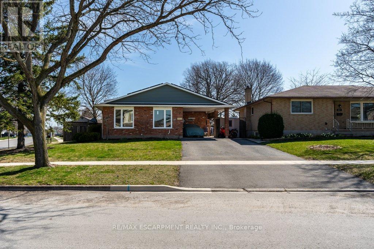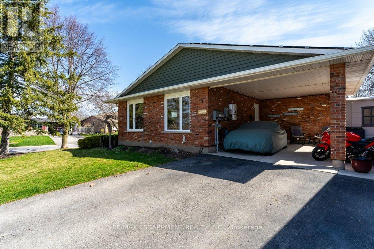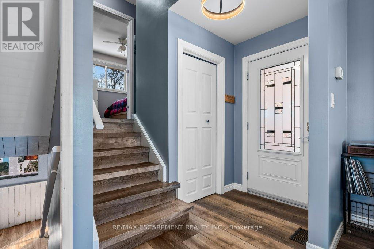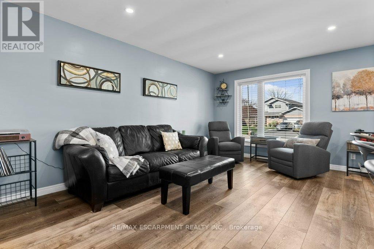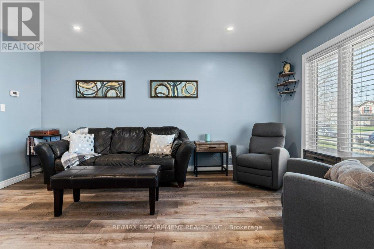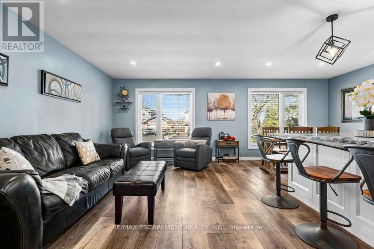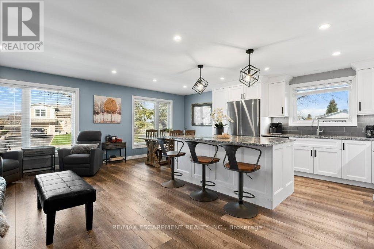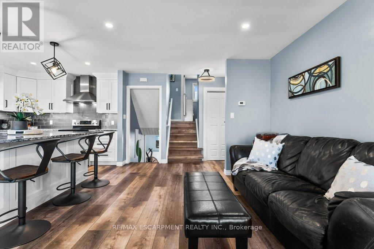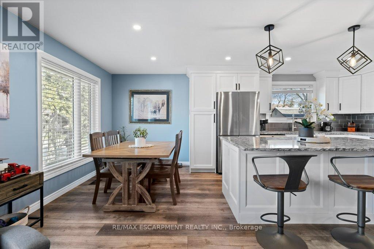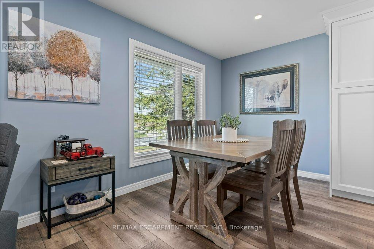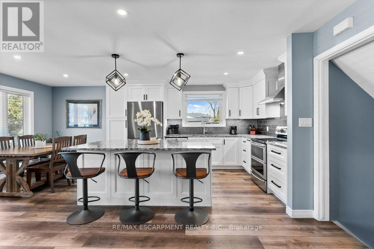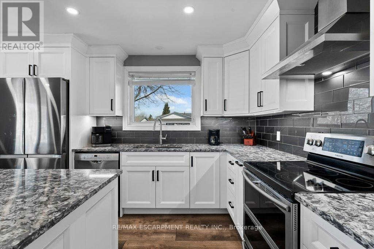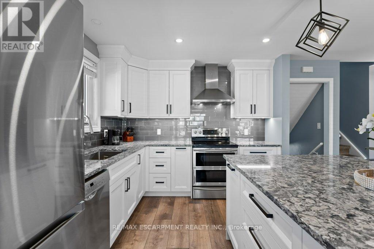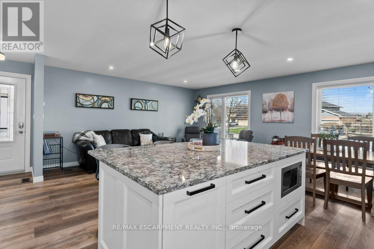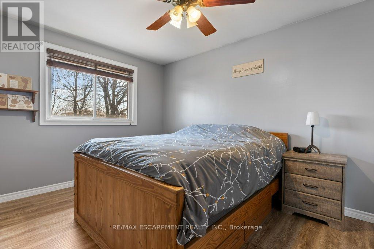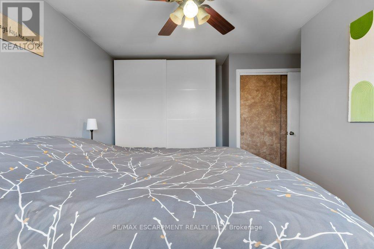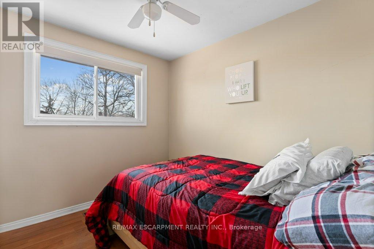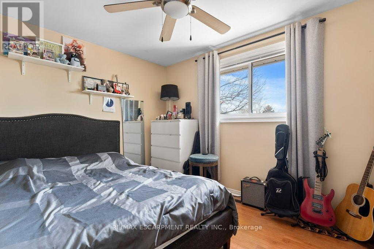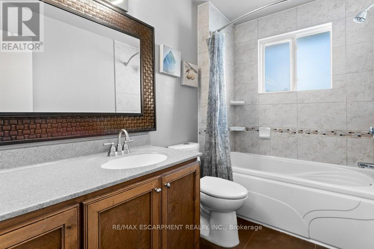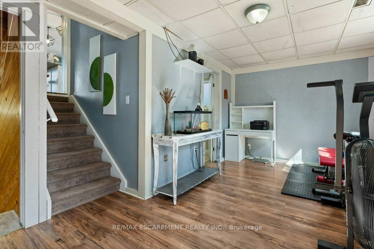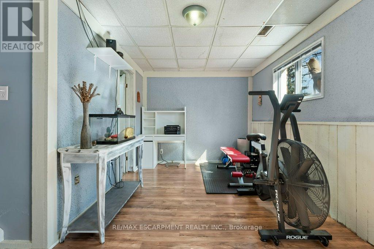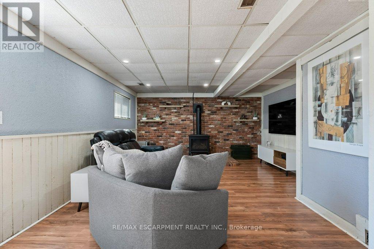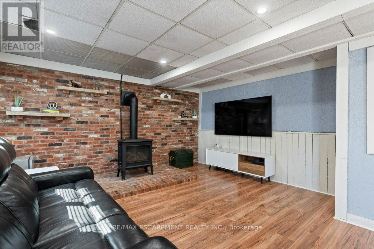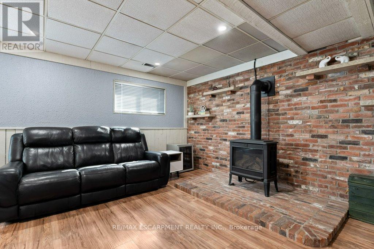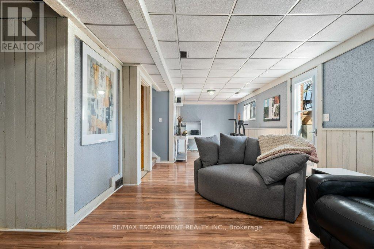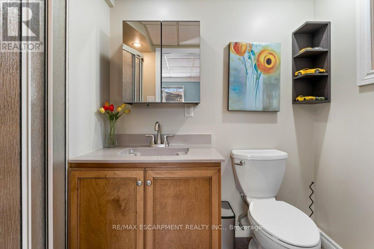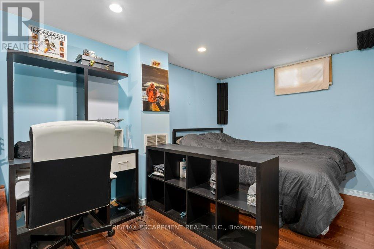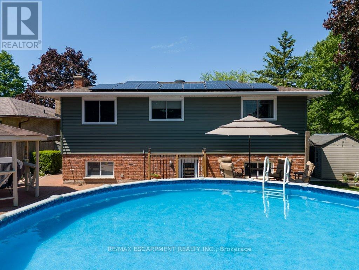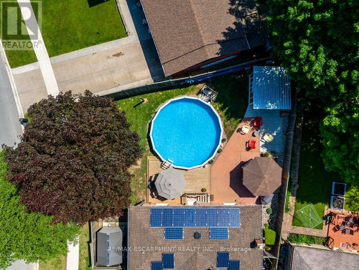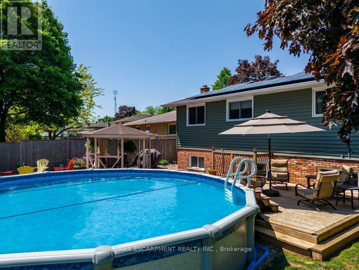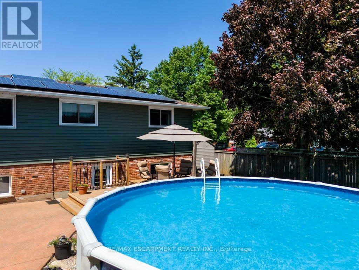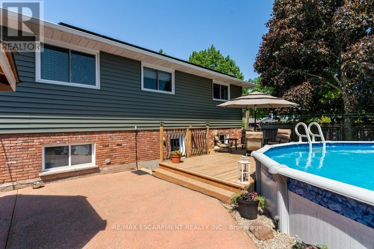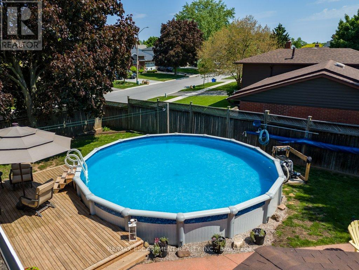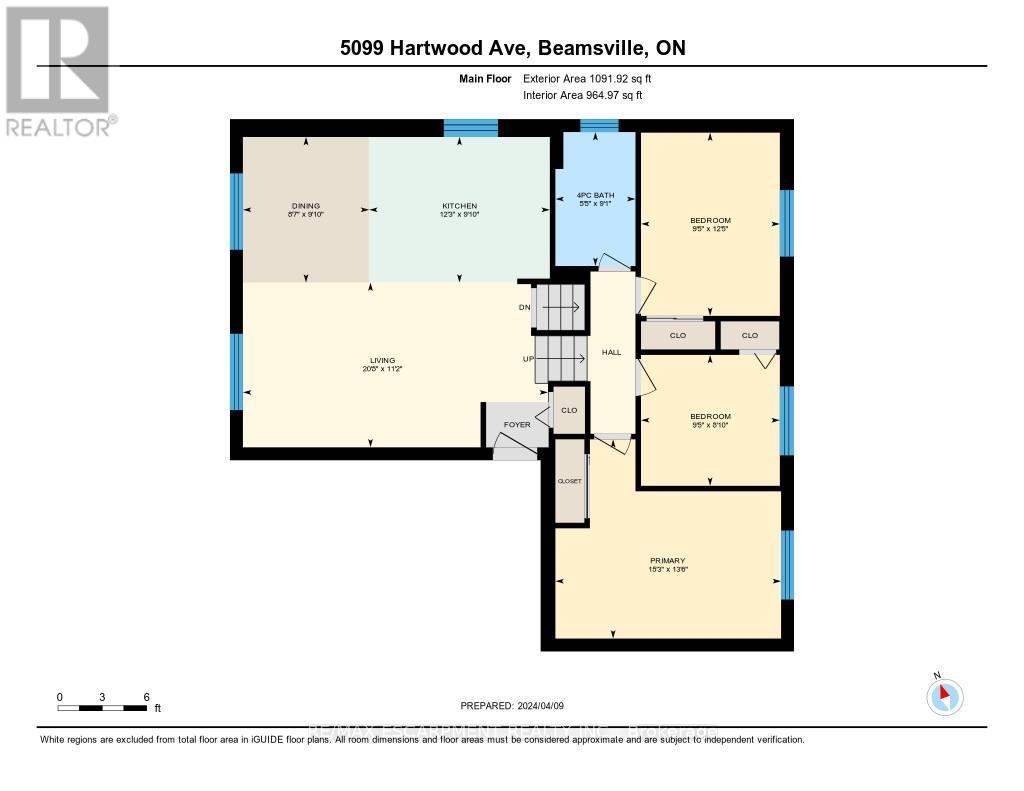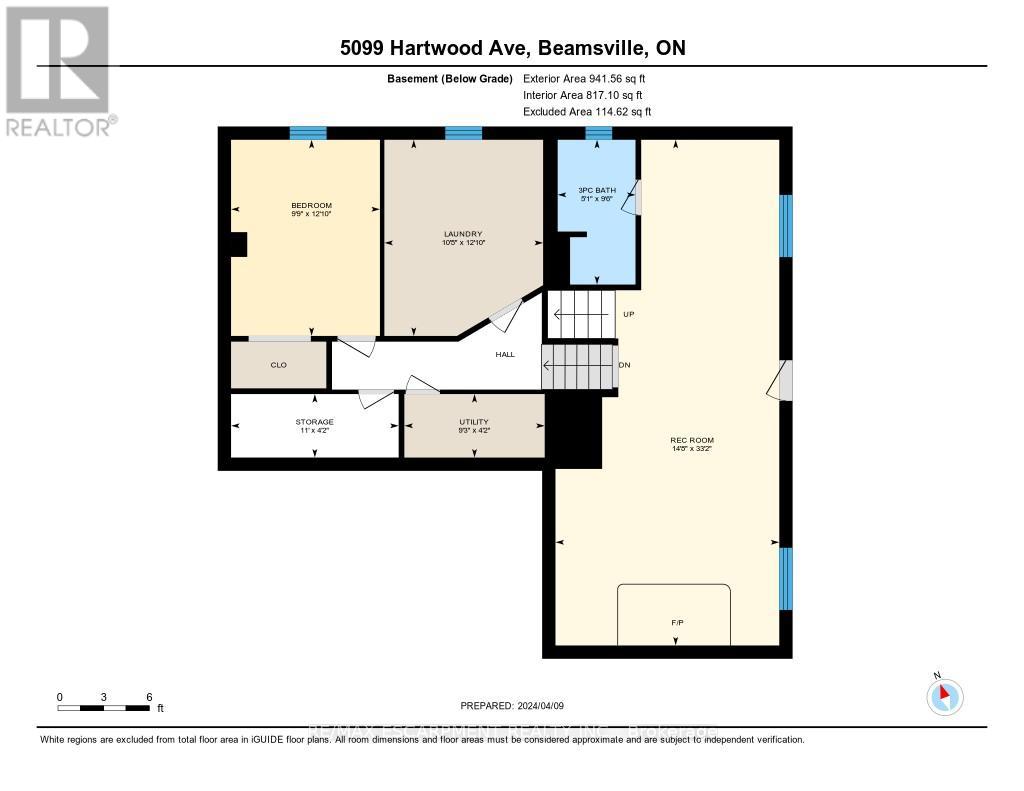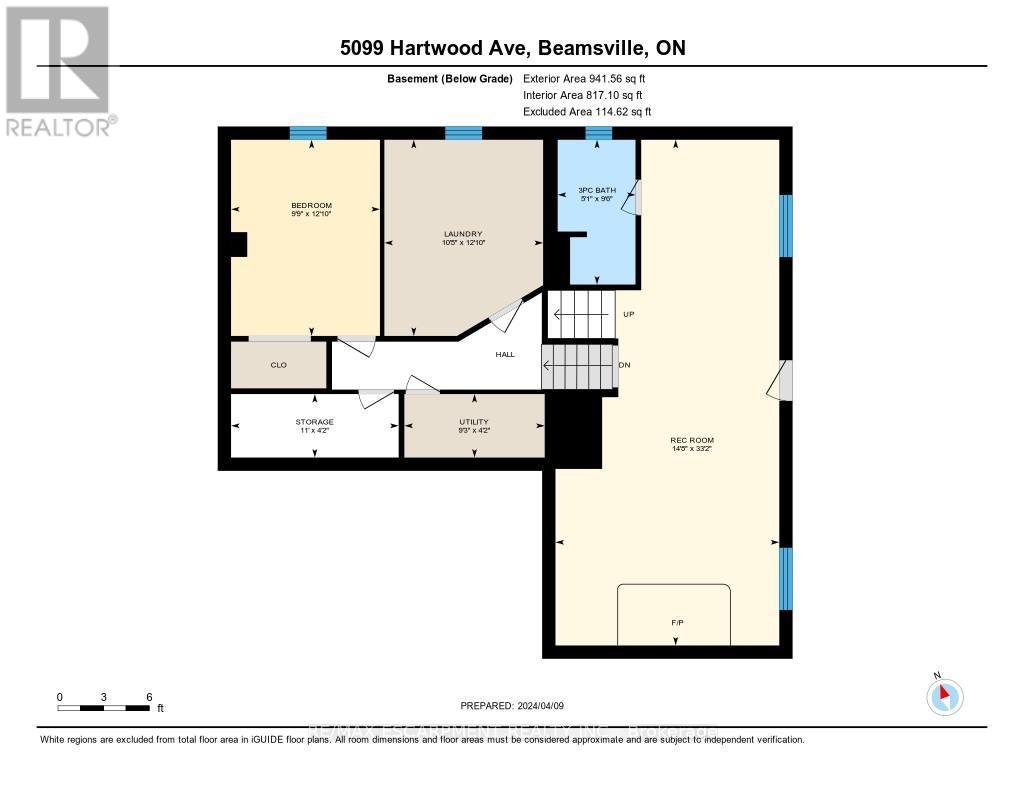4 Bedroom
2 Bathroom
Fireplace
Above Ground Pool
Central Air Conditioning
Forced Air
$787,900
Mature Beamsville Neighborhood is just steps from the Konkle Creek foot path leading to the Rotary Park and Arena! This home is in the heart of town and awaits a new owner to enjoy this practically new main floor living space with a dream kitchen and island with quartz countertops. 4 Level backsplit offers 3 + 1 Bedrooms, 2 updated bathrooms and lots of new vinyl flooring. You would be summer ready in this fully fenced yard with gazebo, 24 foot round above ground chlorine pool with gas heater. Other updates include many windows, updated insulation in the attic, and free standing gas fireplace in the third level recreation room. Escape to your summer oasis thru the back door. Solar panels are through Grasshopper rental program and owned in approx. 10 years to the current owner. Beamsville awaits where sense of community will embrace you. Family friendly with many community activities, dining and wineries. Commuters have easy access and the Go Bus stops at the Highway and the On-Demand Transit can help you move about. (id:27910)
Property Details
|
MLS® Number
|
X8220324 |
|
Property Type
|
Single Family |
|
Amenities Near By
|
Place Of Worship, Public Transit, Schools |
|
Community Features
|
Community Centre |
|
Parking Space Total
|
5 |
|
Pool Type
|
Above Ground Pool |
Building
|
Bathroom Total
|
2 |
|
Bedrooms Above Ground
|
3 |
|
Bedrooms Below Ground
|
1 |
|
Bedrooms Total
|
4 |
|
Basement Development
|
Finished |
|
Basement Type
|
Full (finished) |
|
Construction Style Attachment
|
Detached |
|
Construction Style Split Level
|
Backsplit |
|
Cooling Type
|
Central Air Conditioning |
|
Exterior Finish
|
Vinyl Siding |
|
Fireplace Present
|
Yes |
|
Heating Fuel
|
Natural Gas |
|
Heating Type
|
Forced Air |
|
Type
|
House |
Parking
Land
|
Acreage
|
No |
|
Land Amenities
|
Place Of Worship, Public Transit, Schools |
|
Size Irregular
|
60.13 X 93.69 Ft |
|
Size Total Text
|
60.13 X 93.69 Ft |
Rooms
| Level |
Type |
Length |
Width |
Dimensions |
|
Lower Level |
Bedroom 4 |
3.91 m |
2.97 m |
3.91 m x 2.97 m |
|
Lower Level |
Laundry Room |
3.91 m |
3.17 m |
3.91 m x 3.17 m |
|
Lower Level |
Utility Room |
1.27 m |
2.82 m |
1.27 m x 2.82 m |
|
Lower Level |
Other |
1.27 m |
3.35 m |
1.27 m x 3.35 m |
|
Main Level |
Living Room |
3.4 m |
6.3 m |
3.4 m x 6.3 m |
|
Main Level |
Kitchen |
3 m |
3.73 m |
3 m x 3.73 m |
|
Main Level |
Dining Room |
3 m |
2.62 m |
3 m x 2.62 m |
|
Upper Level |
Primary Bedroom |
4.11 m |
4.65 m |
4.11 m x 4.65 m |
|
Upper Level |
Bedroom 2 |
3.78 m |
2.87 m |
3.78 m x 2.87 m |
|
Upper Level |
Bedroom 3 |
2.69 m |
2.87 m |
2.69 m x 2.87 m |
|
In Between |
Recreational, Games Room |
10.11 m |
4.47 m |
10.11 m x 4.47 m |

