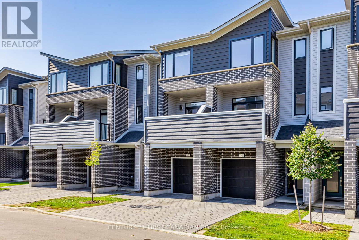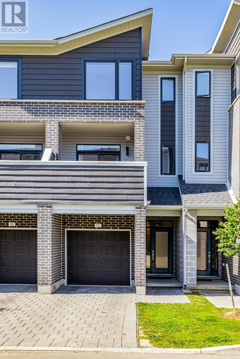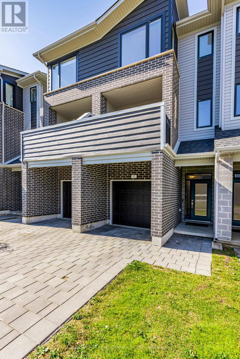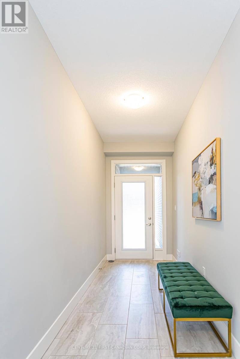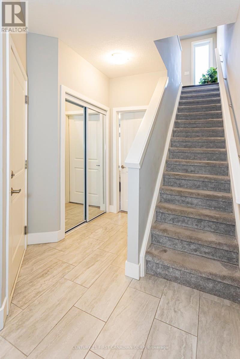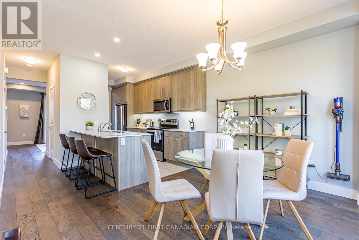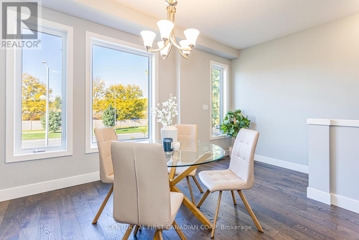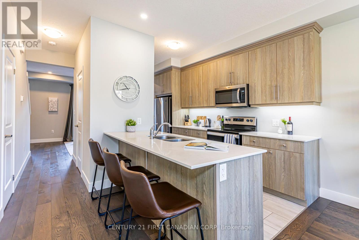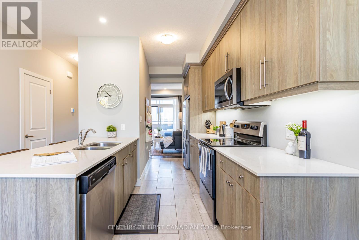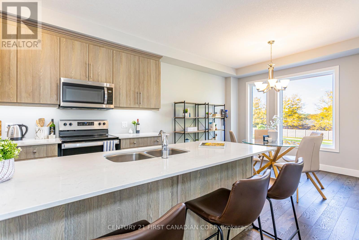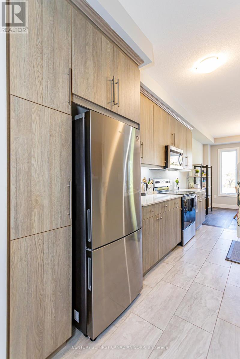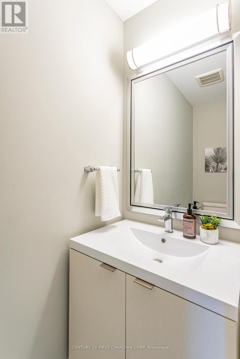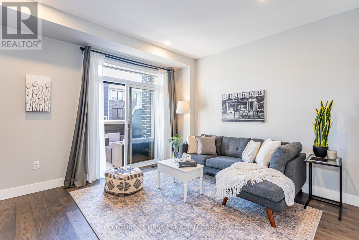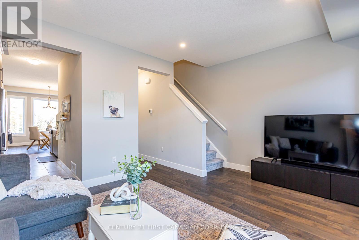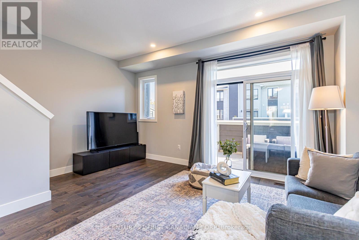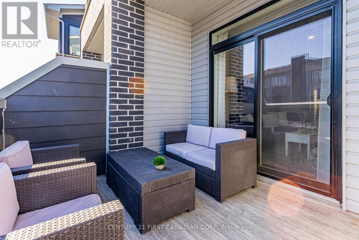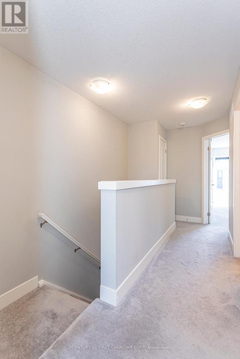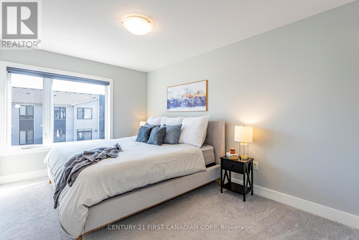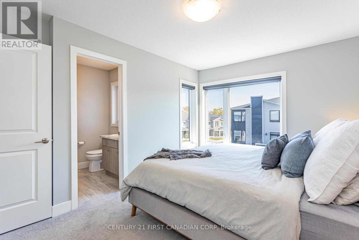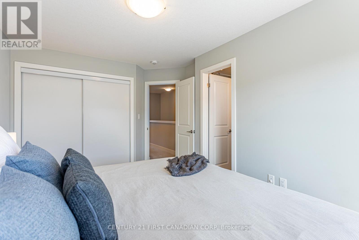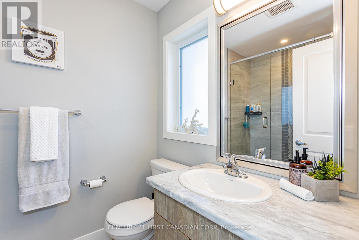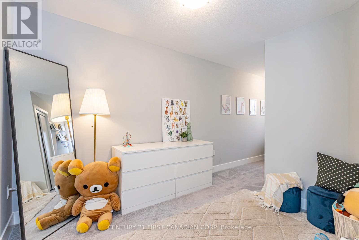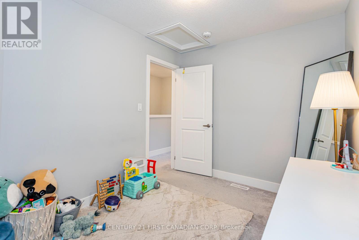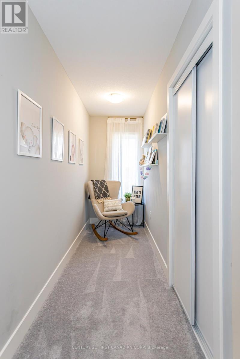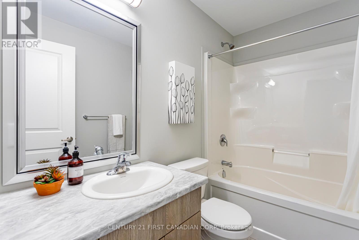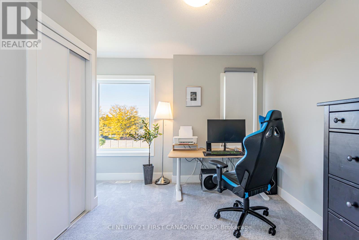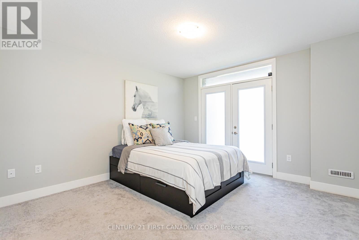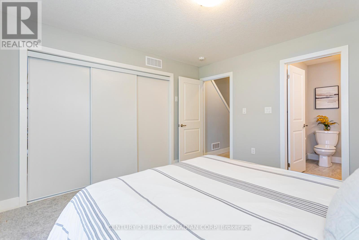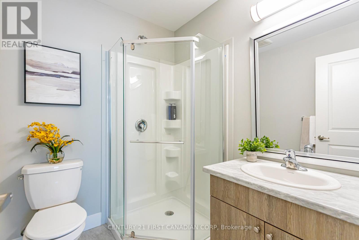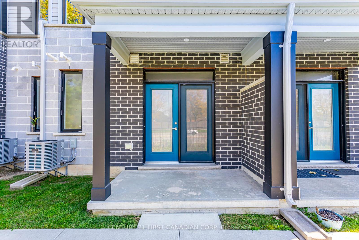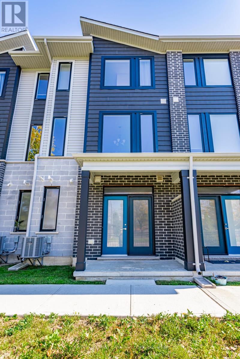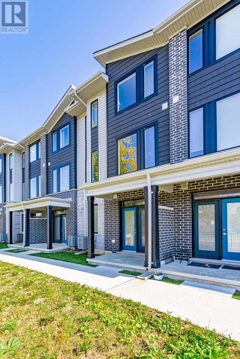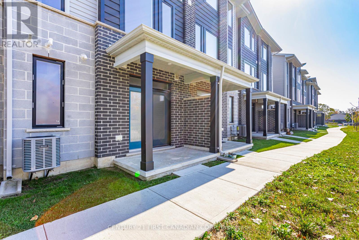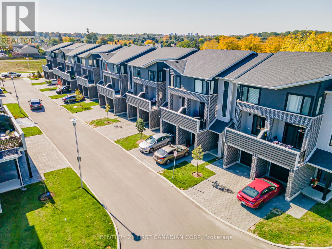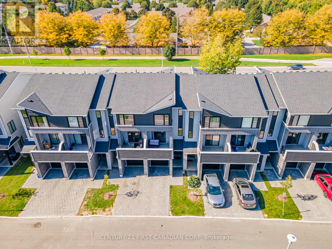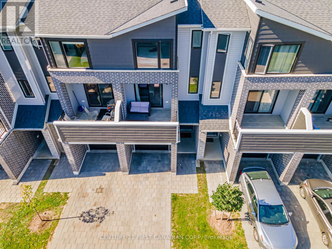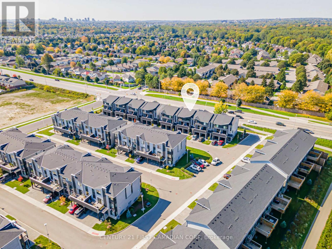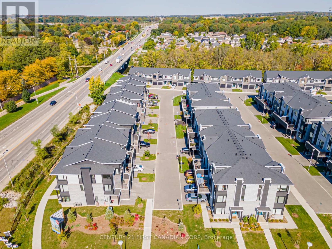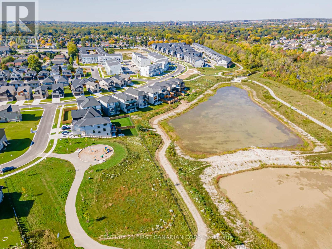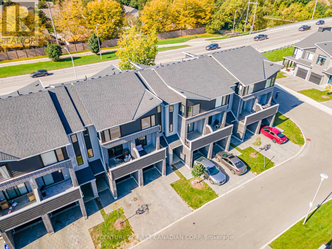4 Bedroom
4 Bathroom
Central Air Conditioning
Forced Air
$569,900Maintenance,
$228 Monthly
Welcome to this 4-bedroom townhouse in Northeast London's highly sought-after PURE development with low condo fee. The entry level offers versatility, serving as a fourth bedroom that can easily function as an office, or a spacious rec room. It also includes a convenient 3-piece bathroom. Going up to the main level, you'll discover a harmonious space where the dining room, kitchen, living room, and a convenient 2-piece powder room seamlessly merge, creating an ideal setting for hosting gatherings. Additionally, a private deck off the living room provides extra room for relaxation and entertainment. On the top floor, the primary bedroom impresses with its generous size and an ensuite with tile shower. Two more bedrooms, a 4-piece main bathroom, and convenient upstairs laundry complete the top level, adding to the overall convenience and functionality of the home. Its superb location places you mere steps away from shopping and dining options, with the University of Western Ontario, Fanshawe College, and downtown London all just a short drive away. Call today to book your private showing. (id:27910)
Property Details
|
MLS® Number
|
X8260496 |
|
Property Type
|
Single Family |
|
Community Name
|
East D |
|
Amenities Near By
|
Place Of Worship, Public Transit, Schools |
|
Community Features
|
Community Centre, School Bus |
|
Features
|
Ravine, Balcony |
|
Parking Space Total
|
2 |
Building
|
Bathroom Total
|
4 |
|
Bedrooms Above Ground
|
4 |
|
Bedrooms Total
|
4 |
|
Cooling Type
|
Central Air Conditioning |
|
Exterior Finish
|
Brick, Vinyl Siding |
|
Heating Fuel
|
Natural Gas |
|
Heating Type
|
Forced Air |
|
Stories Total
|
3 |
|
Type
|
Row / Townhouse |
Parking
Land
|
Acreage
|
No |
|
Land Amenities
|
Place Of Worship, Public Transit, Schools |
Rooms
| Level |
Type |
Length |
Width |
Dimensions |
|
Second Level |
Dining Room |
4.81 m |
3.17 m |
4.81 m x 3.17 m |
|
Second Level |
Kitchen |
2.79 m |
4.43 m |
2.79 m x 4.43 m |
|
Second Level |
Living Room |
4.81 m |
3.68 m |
4.81 m x 3.68 m |
|
Third Level |
Bedroom |
3.46 m |
3.48 m |
3.46 m x 3.48 m |
|
Third Level |
Bedroom 2 |
3.16 m |
4.53 m |
3.16 m x 4.53 m |
|
Third Level |
Bedroom 3 |
2.55 m |
6.29 m |
2.55 m x 6.29 m |
|
Third Level |
Bathroom |
2.5 m |
1.51 m |
2.5 m x 1.51 m |
|
Main Level |
Bedroom |
3.74 m |
3.94 m |
3.74 m x 3.94 m |

