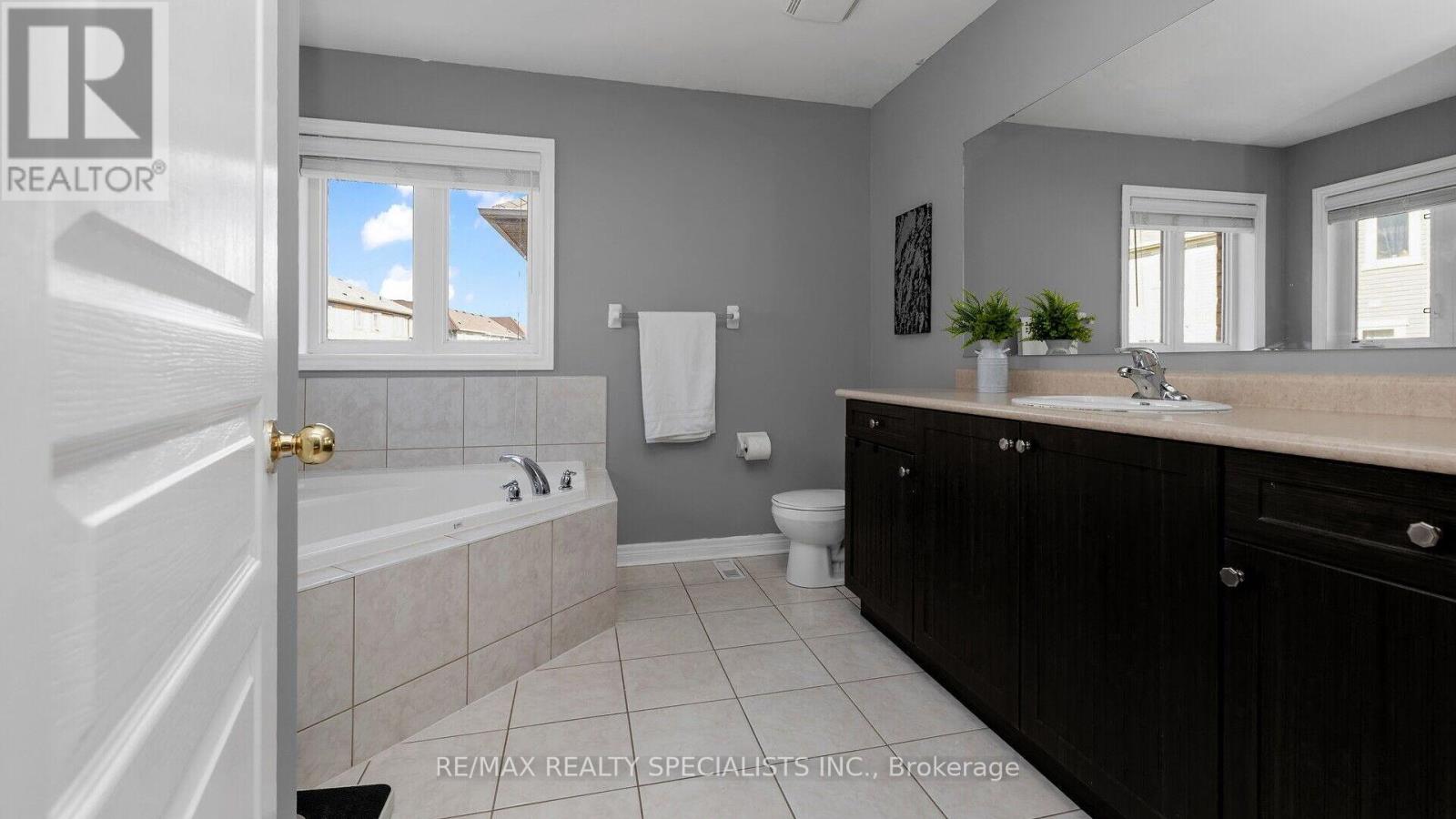5 Bedroom
4 Bathroom
Central Air Conditioning
Forced Air
$1,099,000
An Incredible Opportunity Awaits At 51 Baby Pointe Tr! This Well Constructed House, Immaculate & well-kept is Situated in a wonderful family neighborhood, in the most desired area of Brampton. Absolutely Gorgeous 3+2 Bedroom Home In Mount Pleasant !! *New Laminate on the 2nd floor. * New Stove. Liv/Din Combined On Main Floor, Separate Family Room, 3 Huge Bedrooms, 4 Bath, & 2 Bedroom Finished Basement Apartment With Separate Entrance !! Don't Miss This Real Jewel In A Well Maintained, Well Managed, Well Located Complex! Your Search Ends Here. Close To All Amenities And Go Station. Featuring Laminate Floors On The Main Level, Oak Staircase, Large Family Room, Spacious Living- Dining Combo, This Home Has Everything You Have Been Looking For! Income Potential Basement! Designer Light Fixtures. Stainless Steel Appliances, Large Windows. Lots Of Light. Min Walk To Go Stn, Park, Library & Transit !! Min Drive To 401,407 & Mississauga !! Look no further, Perfect home, move in condition. **New Laminate Floor Upstairs** **** EXTRAS **** Electrical Fixtures, Window Blinds, Stainless Steel Fridge, New Stainless Steel Stove & Dishwasher (Main Kitchen); Stove & Fridge (Basement); Clothes Washer & Dryer. Exclude: Window Sheers And Rods, Chandelier On Staircase. (id:27910)
Property Details
|
MLS® Number
|
W8442694 |
|
Property Type
|
Single Family |
|
Community Name
|
Northwest Brampton |
|
Parking Space Total
|
3 |
Building
|
Bathroom Total
|
4 |
|
Bedrooms Above Ground
|
3 |
|
Bedrooms Below Ground
|
2 |
|
Bedrooms Total
|
5 |
|
Basement Development
|
Finished |
|
Basement Features
|
Separate Entrance |
|
Basement Type
|
N/a (finished) |
|
Construction Style Attachment
|
Semi-detached |
|
Cooling Type
|
Central Air Conditioning |
|
Exterior Finish
|
Brick |
|
Heating Fuel
|
Natural Gas |
|
Heating Type
|
Forced Air |
|
Stories Total
|
2 |
|
Type
|
House |
|
Utility Water
|
Municipal Water |
Parking
Land
|
Acreage
|
No |
|
Sewer
|
Sanitary Sewer |
|
Size Irregular
|
27.33 X 86 Ft |
|
Size Total Text
|
27.33 X 86 Ft |
Rooms
| Level |
Type |
Length |
Width |
Dimensions |
|
Second Level |
Primary Bedroom |
4.27 m |
3.14 m |
4.27 m x 3.14 m |
|
Second Level |
Bedroom 2 |
3.32 m |
3.05 m |
3.32 m x 3.05 m |
|
Second Level |
Bedroom 3 |
3.05 m |
3.07 m |
3.05 m x 3.07 m |
|
Basement |
Bedroom 5 |
|
|
Measurements not available |
|
Basement |
Kitchen |
|
|
Measurements not available |
|
Basement |
Living Room |
|
|
Measurements not available |
|
Basement |
Bedroom 4 |
|
|
Measurements not available |
|
Main Level |
Living Room |
5.8 m |
3.75 m |
5.8 m x 3.75 m |
|
Main Level |
Dining Room |
5.8 m |
3.75 m |
5.8 m x 3.75 m |
|
Main Level |
Family Room |
5.03 m |
3.07 m |
5.03 m x 3.07 m |
|
Main Level |
Kitchen |
3.8 m |
3.23 m |
3.8 m x 3.23 m |
|
Main Level |
Eating Area |
3.28 m |
2.6 m |
3.28 m x 2.6 m |










































