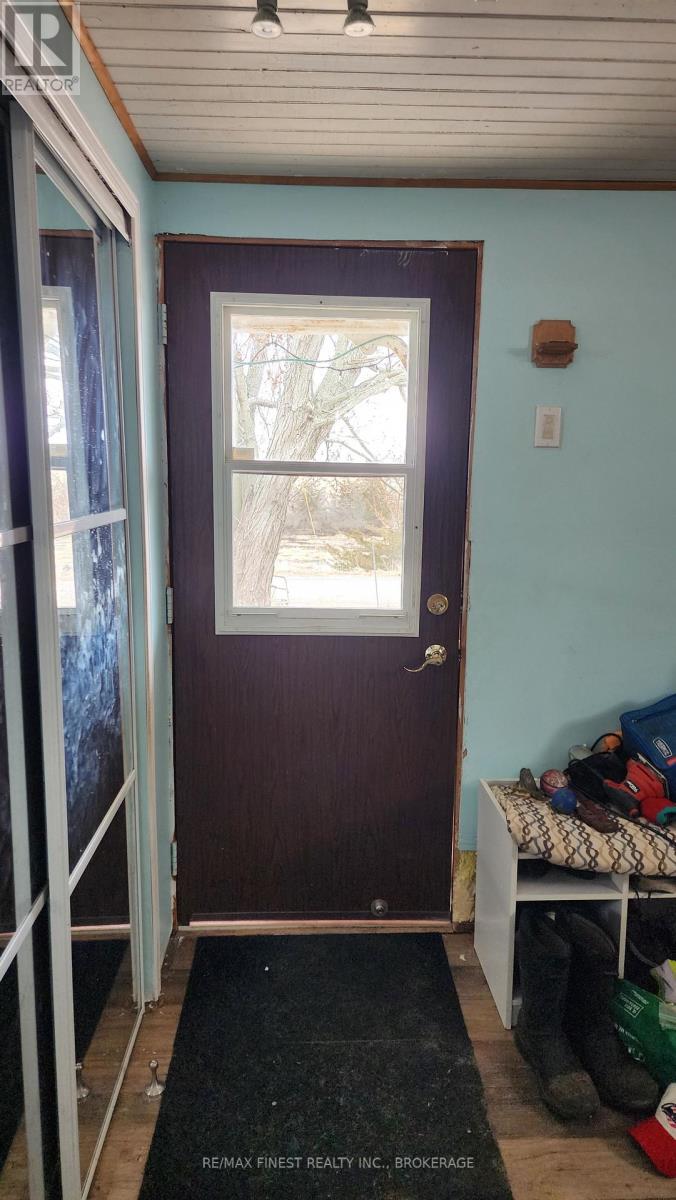51 Bell Road Prince Edward County, Ontario K0K 1T0
3 Bedroom
1 Bathroom
700 - 1,100 ft2
Central Air Conditioning
Heat Pump
Acreage
$349,000
Calling contractors, investors and first-time home buyers. 51 Bell Rd, a diamond in the rough in beautiful Ameliasburgh Prince Edward County, is the perfect place to create your dream home. Located on a peaceful dead-end street providing for ample privacy, this 3 bedroom, 1 bathroom,2 storey home boasts large principal bedrooms, eat in kitchen and main floor laundry. The 2plus acre property with endless potential provides vast opportunities for personalization and transformation. TLC and updating is required. Close to Trenton, Belleville, the 401 and all the wonderful amenities Prince Edward County has to offer. (id:28469)
Property Details
| MLS® Number | X12062371 |
| Property Type | Single Family |
| Community Name | Ameliasburgh |
| Amenities Near By | Park, Schools |
| Community Features | Community Centre, School Bus |
| Equipment Type | Propane Tank |
| Parking Space Total | 4 |
| Rental Equipment Type | Propane Tank |
| Structure | Outbuilding |
Building
| Bathroom Total | 1 |
| Bedrooms Above Ground | 1 |
| Bedrooms Below Ground | 2 |
| Bedrooms Total | 3 |
| Appliances | Water Heater, Microwave, Stove |
| Basement Development | Unfinished |
| Basement Type | Partial (unfinished) |
| Construction Style Attachment | Detached |
| Cooling Type | Central Air Conditioning |
| Exterior Finish | Vinyl Siding |
| Foundation Type | Stone |
| Heating Fuel | Propane |
| Heating Type | Heat Pump |
| Stories Total | 2 |
| Size Interior | 700 - 1,100 Ft2 |
| Type | House |
Parking
| No Garage |
Land
| Acreage | Yes |
| Land Amenities | Park, Schools |
| Sewer | Septic System |
| Size Depth | 368 Ft ,10 In |
| Size Frontage | 301 Ft ,10 In |
| Size Irregular | 301.9 X 368.9 Ft |
| Size Total Text | 301.9 X 368.9 Ft|2 - 4.99 Acres |
| Zoning Description | Rr2 |
Rooms
| Level | Type | Length | Width | Dimensions |
|---|---|---|---|---|
| Main Level | Kitchen | 4.89 m | 4.59 m | 4.89 m x 4.59 m |
| Main Level | Bathroom | 1.53 m | 1.24 m | 1.53 m x 1.24 m |
| Main Level | Laundry Room | 5.5 m | 4.59 m | 5.5 m x 4.59 m |
| Main Level | Bedroom | 2.77 m | 3.68 m | 2.77 m x 3.68 m |
| Upper Level | Sitting Room | 2.76 m | 3.35 m | 2.76 m x 3.35 m |
| Upper Level | Bedroom | 3.97 m | 3.98 m | 3.97 m x 3.98 m |
| Upper Level | Bedroom | 5.5 m | 4.59 m | 5.5 m x 4.59 m |





















