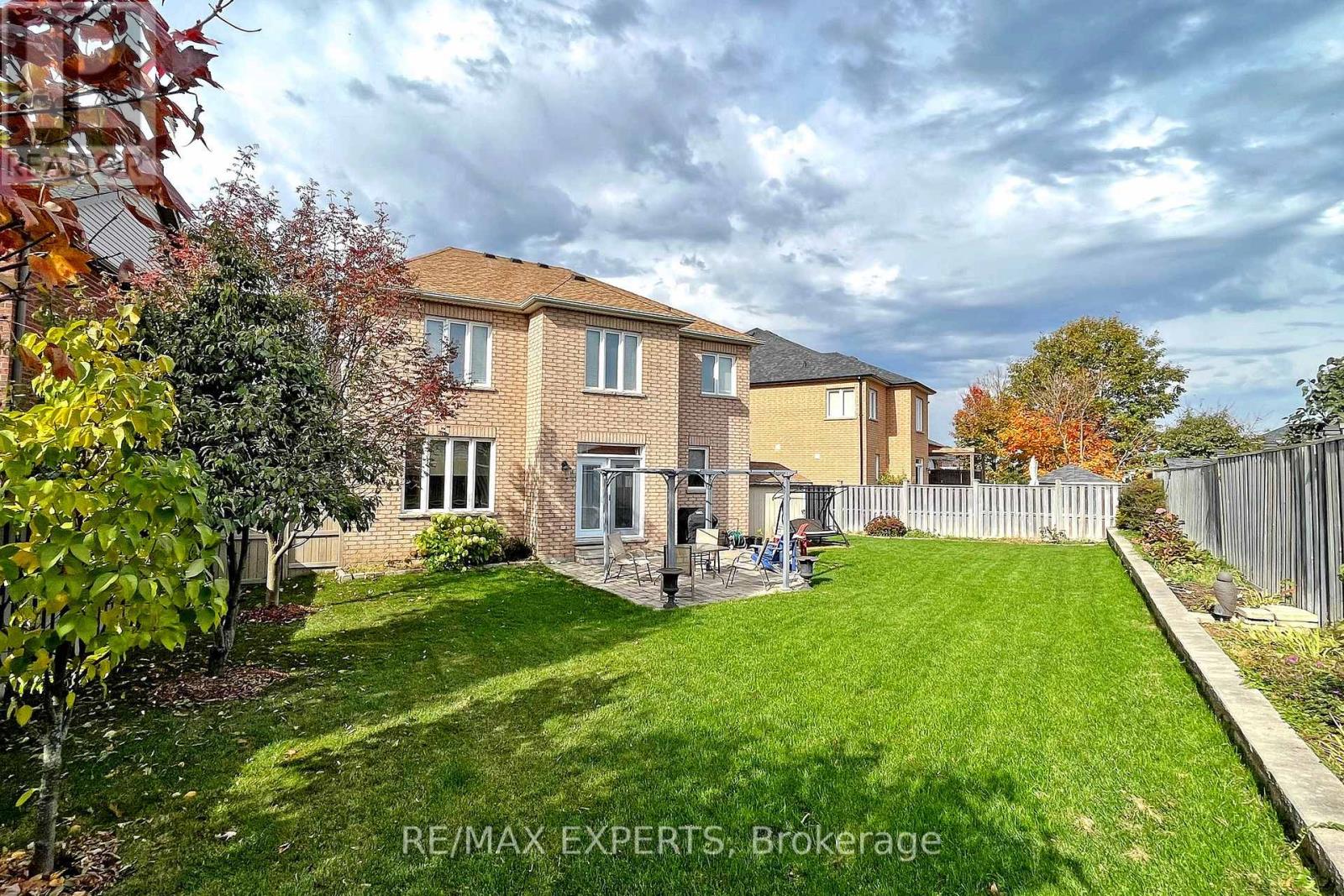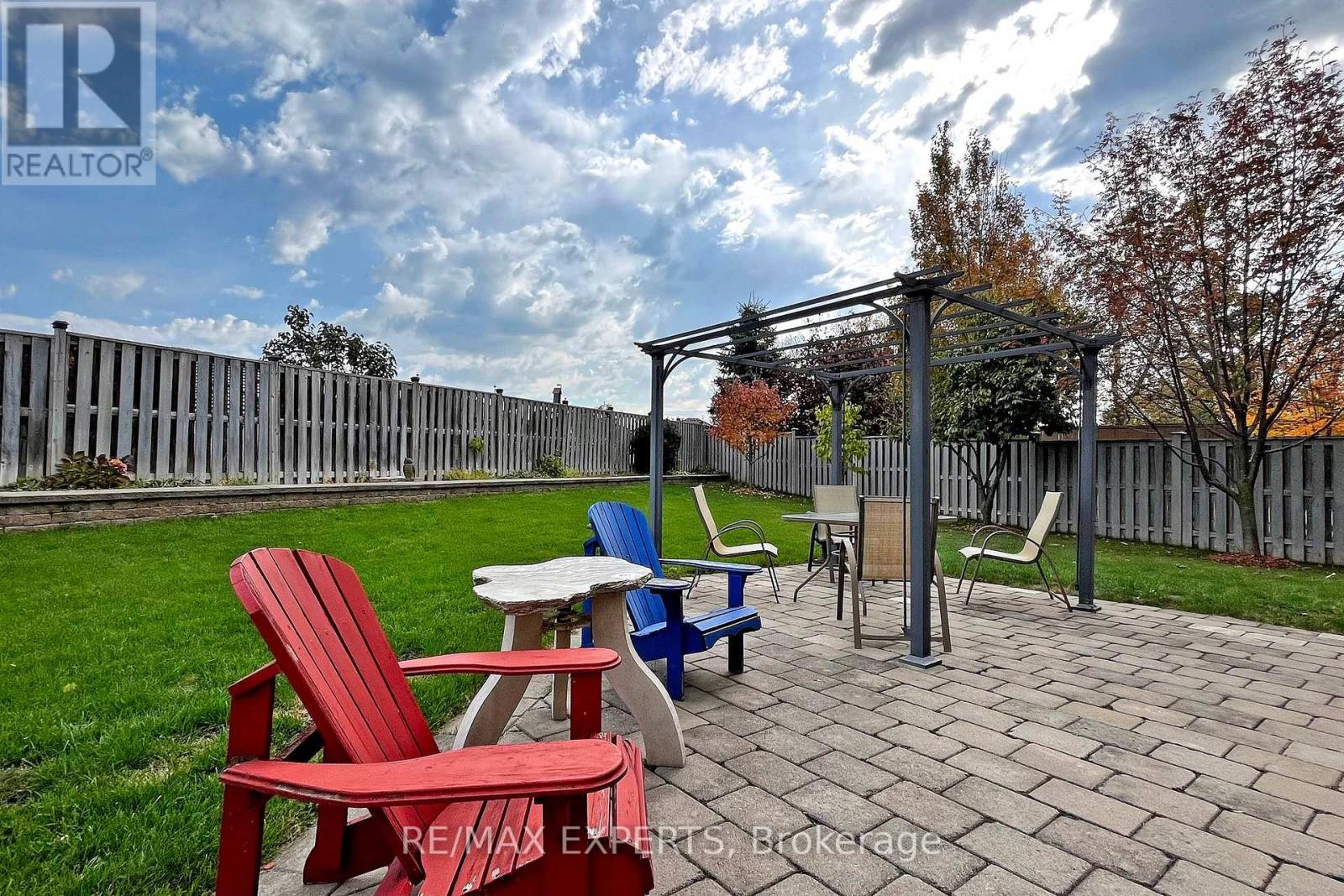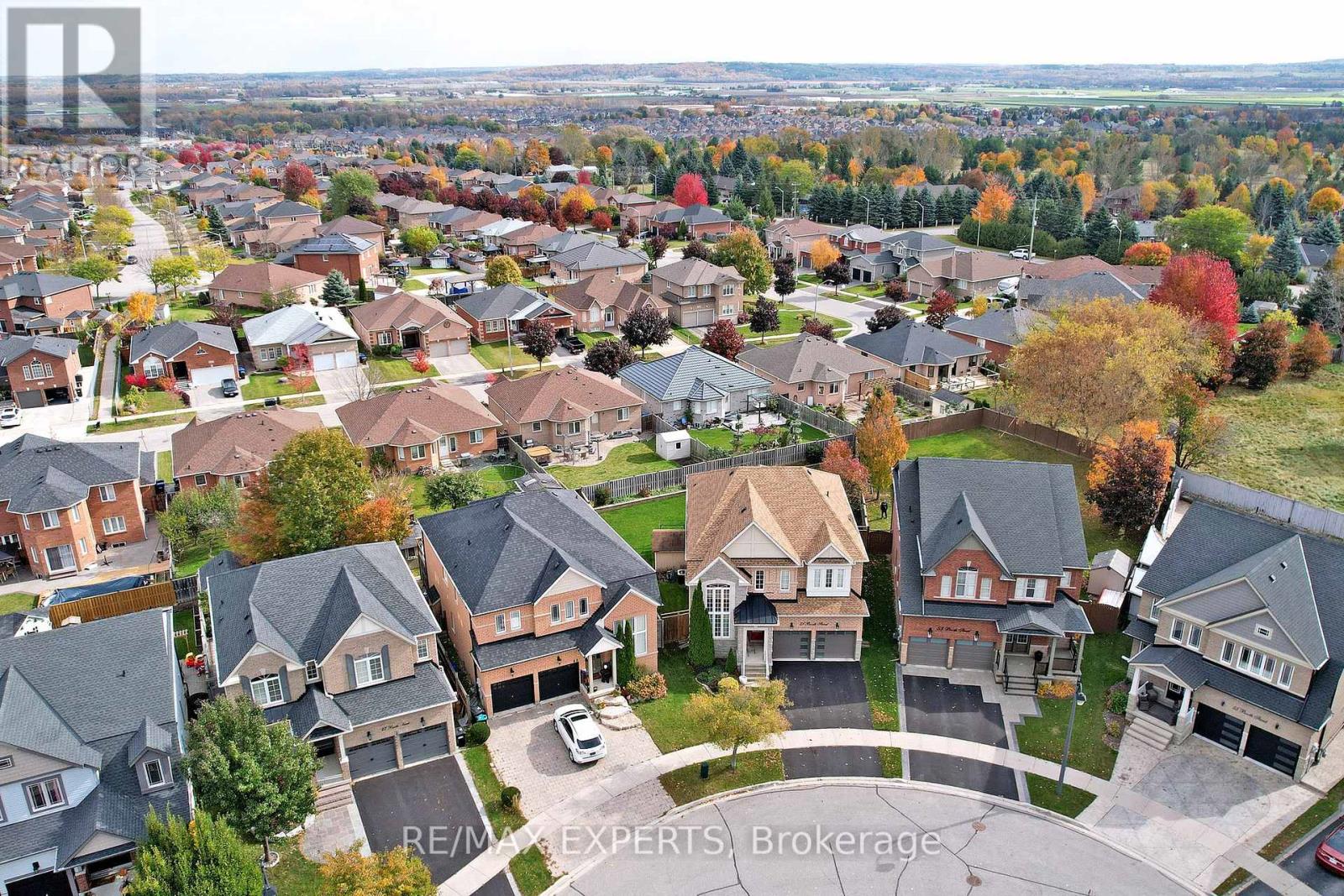4 Bedroom
3 Bathroom
Fireplace
Central Air Conditioning
Forced Air
$1,449,000
Welcome to the beautiful 51 Booth Street. The home is nestled on a sought after quiet, family friendly street at The Top of The Hill in Bradfords Grand Central Community and is only steps to several schools, parks and trails. A unique, open concept home with a PREMIUM PIE lot offering lush mature growth, loads of privacy in a cottage-like oasis in the city, perfect for a future swimming pool and entertaining or growing your personal vegetable/fruit garden. The meticulously maintained home boasts pride of ownership with perimeter motion sensor lighting, offering added security and ambiance, upgraded insulated garage doors, grand 2 storey formal living room with over sized windows flooding the home with tons of natural light. The large dining room and family room with gas fireplace offer tons of room for the whole family to gather. The eat in gourmet kitchen has been thoughtfully laid out with a walk in pantry, breakfast bar and large breakfast area which walks out to your sun filled backyard, perfect for entertaining. Upstairs you will find 4 generous sized bedrooms with a wide hallway leading you through double doors into your private primary suite with a sitting area overlooking the yard, 2 closets and a large 4 pc ensuite. Home is yours to enjoy, book a private showing to see for yourself all that it has to offer. (id:27910)
Property Details
|
MLS® Number
|
N8406936 |
|
Property Type
|
Single Family |
|
Community Name
|
Bradford |
|
Amenities Near By
|
Park, Schools |
|
Parking Space Total
|
4 |
Building
|
Bathroom Total
|
3 |
|
Bedrooms Above Ground
|
4 |
|
Bedrooms Total
|
4 |
|
Appliances
|
Central Vacuum, Dishwasher, Dryer, Humidifier, Refrigerator, Stove, Washer |
|
Basement Development
|
Unfinished |
|
Basement Type
|
Full (unfinished) |
|
Construction Style Attachment
|
Detached |
|
Cooling Type
|
Central Air Conditioning |
|
Exterior Finish
|
Brick, Stone |
|
Fireplace Present
|
Yes |
|
Foundation Type
|
Concrete |
|
Heating Fuel
|
Natural Gas |
|
Heating Type
|
Forced Air |
|
Stories Total
|
2 |
|
Type
|
House |
|
Utility Water
|
Municipal Water |
Parking
Land
|
Acreage
|
No |
|
Land Amenities
|
Park, Schools |
|
Sewer
|
Sanitary Sewer |
|
Size Irregular
|
46.49 X 131.42 Ft ; See Geowarehouse |
|
Size Total Text
|
46.49 X 131.42 Ft ; See Geowarehouse |
Rooms
| Level |
Type |
Length |
Width |
Dimensions |
|
Second Level |
Primary Bedroom |
5.12 m |
3.62 m |
5.12 m x 3.62 m |
|
Second Level |
Sitting Room |
3.02 m |
2.95 m |
3.02 m x 2.95 m |
|
Second Level |
Bedroom 2 |
3.41 m |
3.03 m |
3.41 m x 3.03 m |
|
Second Level |
Bedroom 3 |
4.8 m |
4.41 m |
4.8 m x 4.41 m |
|
Second Level |
Bedroom 4 |
4.19 m |
4.02 m |
4.19 m x 4.02 m |
|
Main Level |
Living Room |
2.94 m |
2.84 m |
2.94 m x 2.84 m |
|
Main Level |
Dining Room |
3.52 m |
3.17 m |
3.52 m x 3.17 m |
|
Main Level |
Family Room |
3.7 m |
5.23 m |
3.7 m x 5.23 m |
|
Main Level |
Kitchen |
3.37 m |
3.23 m |
3.37 m x 3.23 m |
|
Main Level |
Eating Area |
3.81 m |
3.06 m |
3.81 m x 3.06 m |










































