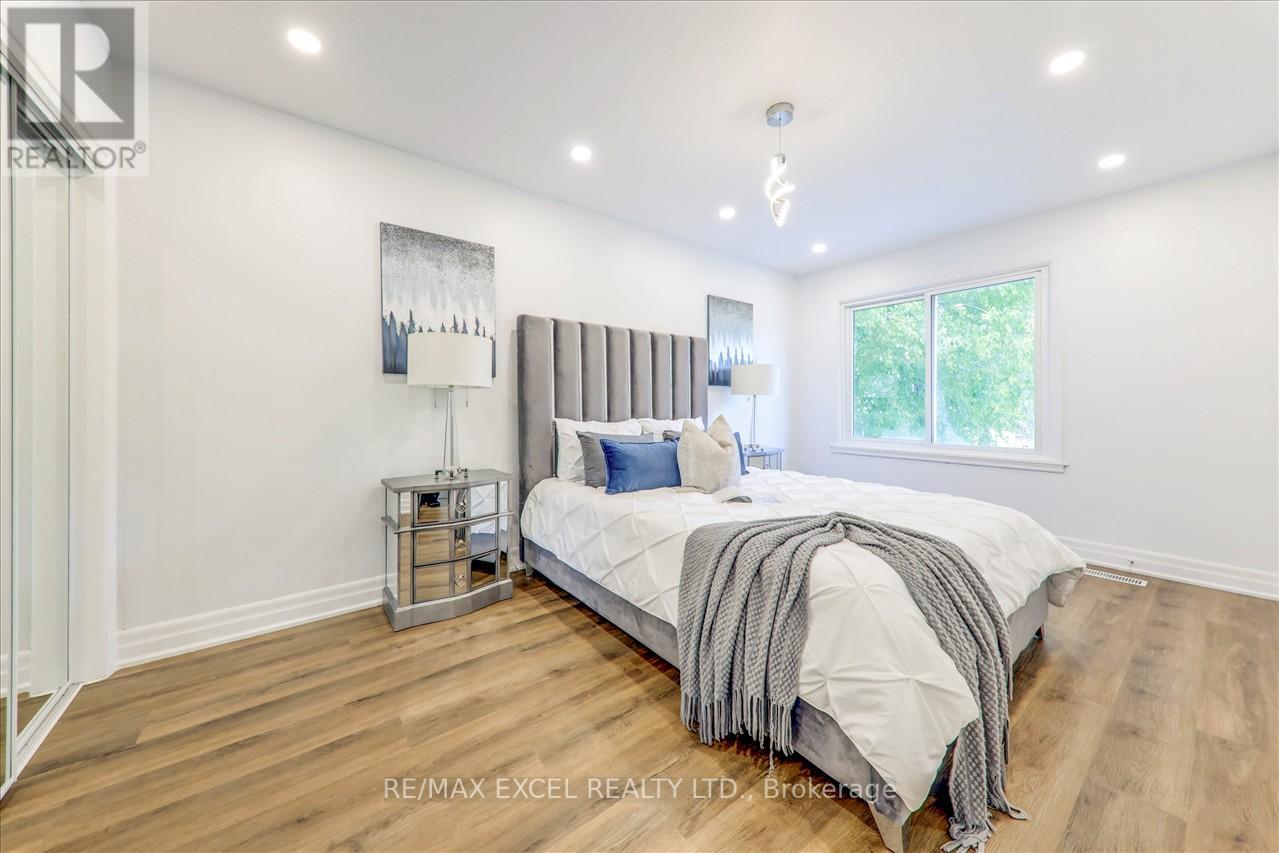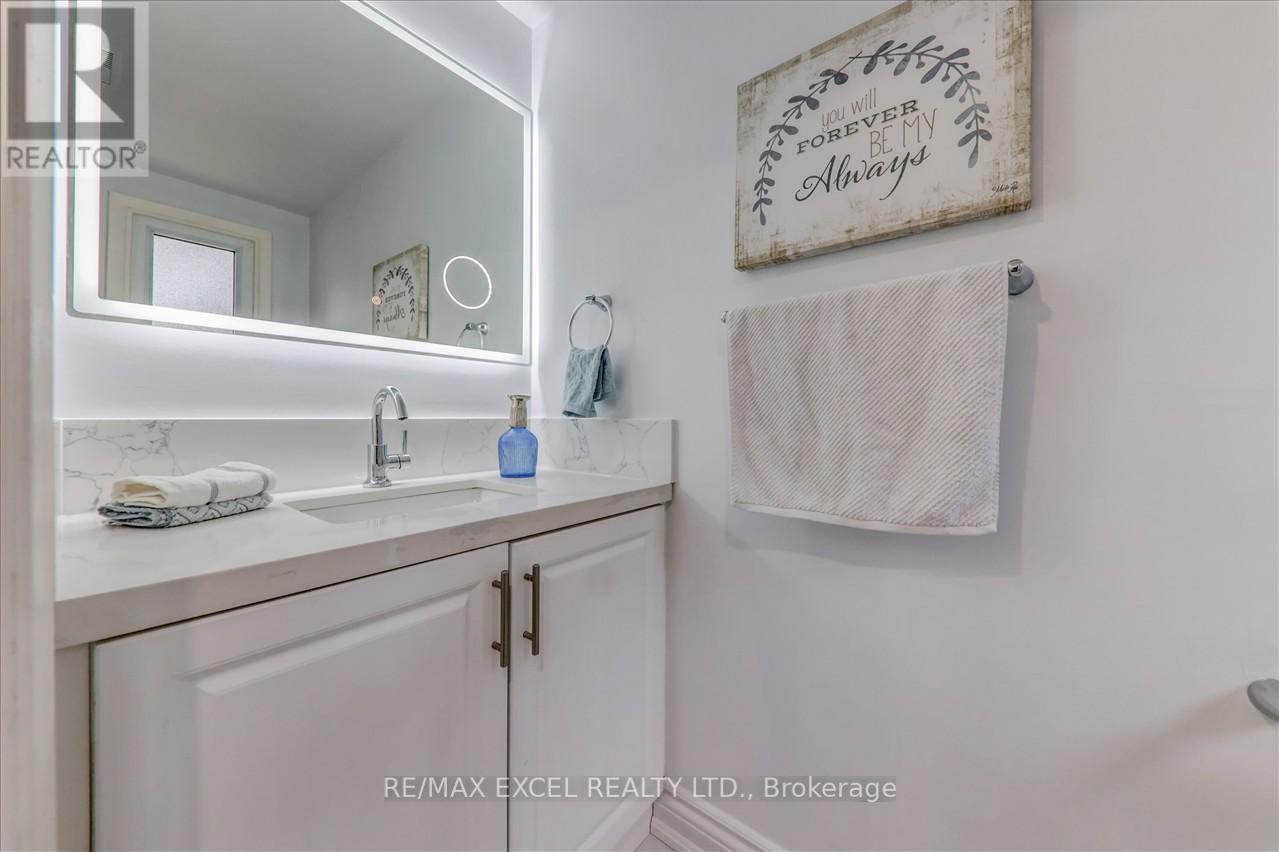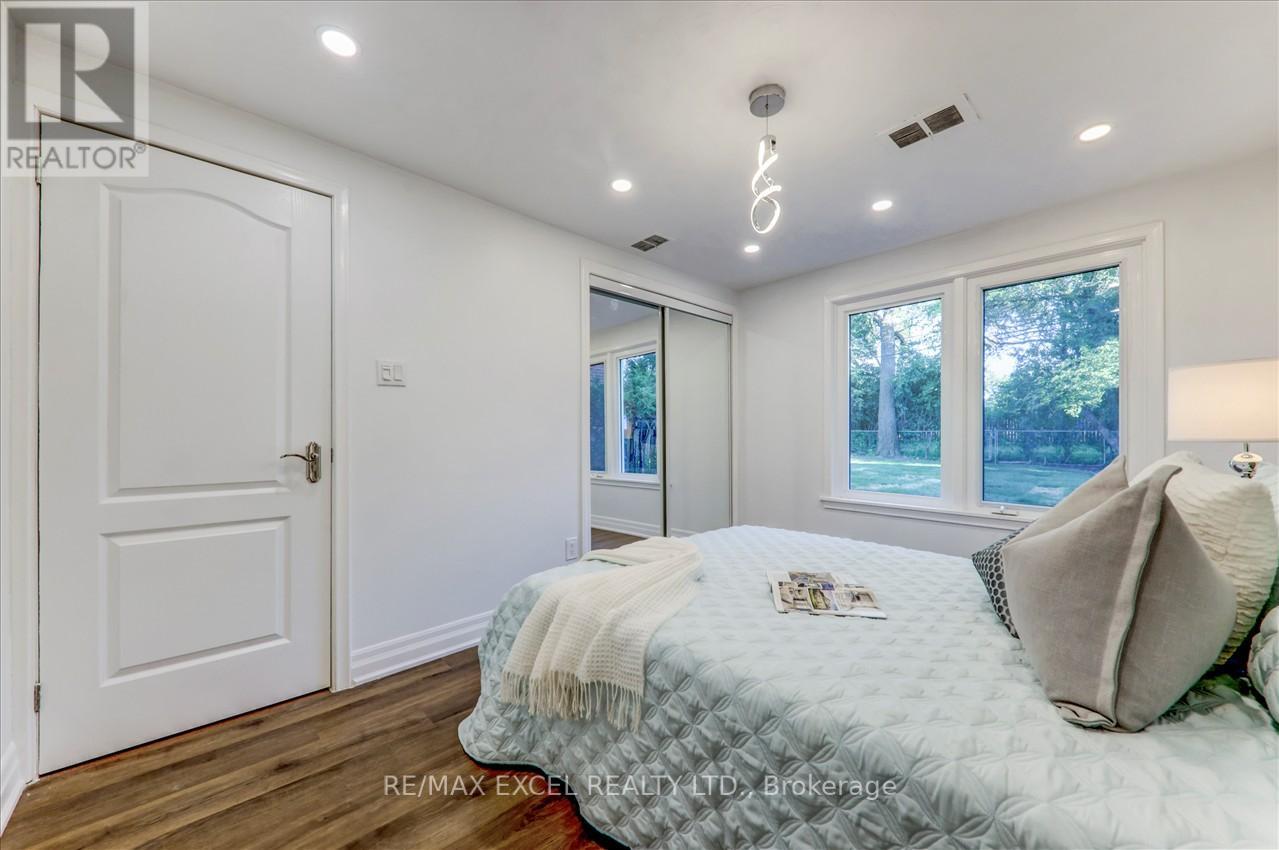4 Bedroom
4 Bathroom
Fireplace
Central Air Conditioning
Forced Air
$2,390,000
Don't Miss This Very Beautiful, Fully Renovated and Meticulously Maintained Home. Modern Kitchen WQuartz Counter Tops, New Appliances, Spacious Cabinetry, Engineering Hardwood Floors, Open ConceptLiving and Dining Area, Electric Fireplace, Bright Rms With Large Windows, Finished Basement WithSeparate Entrance, Great Layout, Walk Out To Sunroom & Gorgeous Private Backyard,2 Laundry(Main &basement) Beautiful Summer Garden Offering Serene Views, Premium Lot Can Park 4 Cars, ExcellentLocation Steps away from Yonge St, Finch Subway Station, Restaurant, Shopping, TTC, Parks And MuchMore Amenities. Lots Spent On Renovations. This Home Has It All, A Must See!! The Buyer'sAgent/Buyer To Verify All Measurements/Taxes. Showing 1/2Hr Only. **** EXTRAS **** Existing Appliances,2S/S Fridge, 2 S/S Stove, 2 S/S B/I Dishwasher, 2 Washer, 2 Dryer, All Elf (id:27910)
Property Details
|
MLS® Number
|
C8476578 |
|
Property Type
|
Single Family |
|
Community Name
|
Newtonbrook East |
|
Parking Space Total
|
6 |
Building
|
Bathroom Total
|
4 |
|
Bedrooms Above Ground
|
4 |
|
Bedrooms Total
|
4 |
|
Basement Development
|
Finished |
|
Basement Features
|
Separate Entrance |
|
Basement Type
|
N/a (finished) |
|
Construction Style Attachment
|
Detached |
|
Construction Style Split Level
|
Sidesplit |
|
Cooling Type
|
Central Air Conditioning |
|
Exterior Finish
|
Stucco, Brick |
|
Fireplace Present
|
Yes |
|
Foundation Type
|
Unknown |
|
Heating Fuel
|
Natural Gas |
|
Heating Type
|
Forced Air |
|
Type
|
House |
|
Utility Water
|
Municipal Water |
Parking
Land
|
Acreage
|
No |
|
Sewer
|
Sanitary Sewer |
|
Size Irregular
|
50 X 120 Ft |
|
Size Total Text
|
50 X 120 Ft |
Rooms
| Level |
Type |
Length |
Width |
Dimensions |
|
Basement |
Living Room |
|
|
Measurements not available |
|
Basement |
Bathroom |
|
|
Measurements not available |
|
Basement |
Bedroom 4 |
|
|
Measurements not available |
|
Basement |
Laundry Room |
|
|
Measurements not available |
|
Basement |
Kitchen |
|
|
Measurements not available |
|
Main Level |
Living Room |
4.9 m |
3.85 m |
4.9 m x 3.85 m |
|
Main Level |
Dining Room |
3.4 m |
2.71 m |
3.4 m x 2.71 m |
|
Main Level |
Kitchen |
3.3 m |
3.2 m |
3.3 m x 3.2 m |
|
Main Level |
Bedroom 3 |
3.1 m |
3.1 m |
3.1 m x 3.1 m |
|
Upper Level |
Primary Bedroom |
4.7 m |
3.4 m |
4.7 m x 3.4 m |
|
Upper Level |
Bedroom 2 |
3.3 m |
3.3 m |
3.3 m x 3.3 m |
|
Upper Level |
Laundry Room |
|
|
Measurements not available |










































