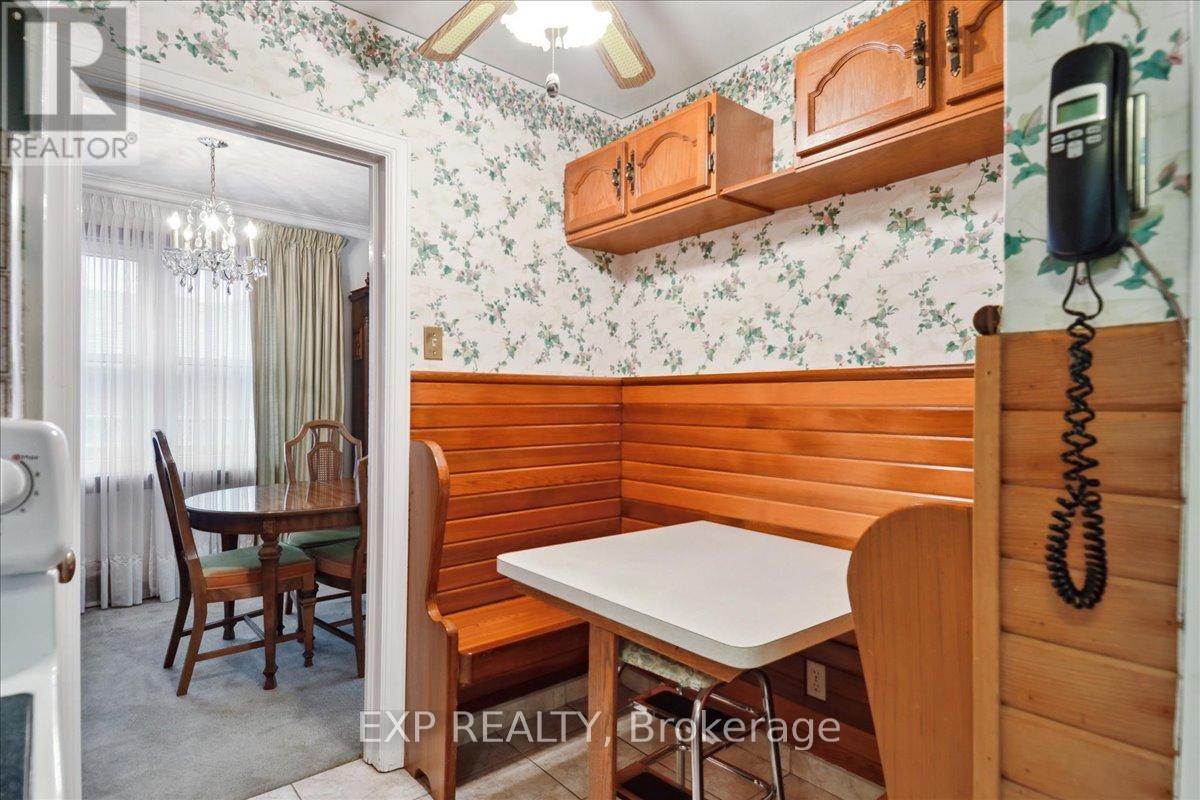4 Bedroom
3 Bathroom
Bungalow
Fireplace
Central Air Conditioning
Forced Air
$1,299,000
You just have to see 51 Braecrest Ave. Offered for the first time. Lovingly lived in by one owner. This home has 3 bedrooms and 2 baths with a separate entrance to a finished basement and a detached garage. The Estate-Like 60 ft by 160 ft lot is tucked away on a quiet street ,Surrounded By Custom luxury Homes! Ideal to live in, upgrade , Add On To the Existing Bungalow , rent Or Build your Dream Home! The possibilities are endless. Located in the prestigious , highly sought after Humber Heights , walking distance to the best schools & parks, minutes from shopping . One Bus To Bloor Subway! (id:27910)
Property Details
|
MLS® Number
|
W8484382 |
|
Property Type
|
Single Family |
|
Community Name
|
Humber Heights |
|
Amenities Near By
|
Schools, Public Transit, Park, Place Of Worship, Hospital |
|
Features
|
Irregular Lot Size |
|
Parking Space Total
|
3 |
Building
|
Bathroom Total
|
3 |
|
Bedrooms Above Ground
|
3 |
|
Bedrooms Below Ground
|
1 |
|
Bedrooms Total
|
4 |
|
Appliances
|
Water Heater, Dryer, Refrigerator, Stove |
|
Architectural Style
|
Bungalow |
|
Basement Development
|
Finished |
|
Basement Type
|
N/a (finished) |
|
Construction Style Attachment
|
Detached |
|
Cooling Type
|
Central Air Conditioning |
|
Exterior Finish
|
Brick |
|
Fireplace Present
|
Yes |
|
Fireplace Total
|
2 |
|
Foundation Type
|
Poured Concrete |
|
Heating Fuel
|
Natural Gas |
|
Heating Type
|
Forced Air |
|
Stories Total
|
1 |
|
Type
|
House |
|
Utility Water
|
Municipal Water |
Parking
Land
|
Acreage
|
No |
|
Land Amenities
|
Schools, Public Transit, Park, Place Of Worship, Hospital |
|
Sewer
|
Sanitary Sewer |
|
Size Irregular
|
58.07 X 159.06 Ft |
|
Size Total Text
|
58.07 X 159.06 Ft |
Rooms
| Level |
Type |
Length |
Width |
Dimensions |
|
Main Level |
Living Room |
5.49 m |
3.35 m |
5.49 m x 3.35 m |
|
Main Level |
Dining Room |
2.68 m |
2.44 m |
2.68 m x 2.44 m |
|
Main Level |
Kitchen |
3.96 m |
3.47 m |
3.96 m x 3.47 m |
|
Main Level |
Primary Bedroom |
3.08 m |
3.35 m |
3.08 m x 3.35 m |
|
Main Level |
Bedroom 2 |
3.07 m |
2.74 m |
3.07 m x 2.74 m |
|
Main Level |
Bedroom 3 |
2.71 m |
2.65 m |
2.71 m x 2.65 m |


































