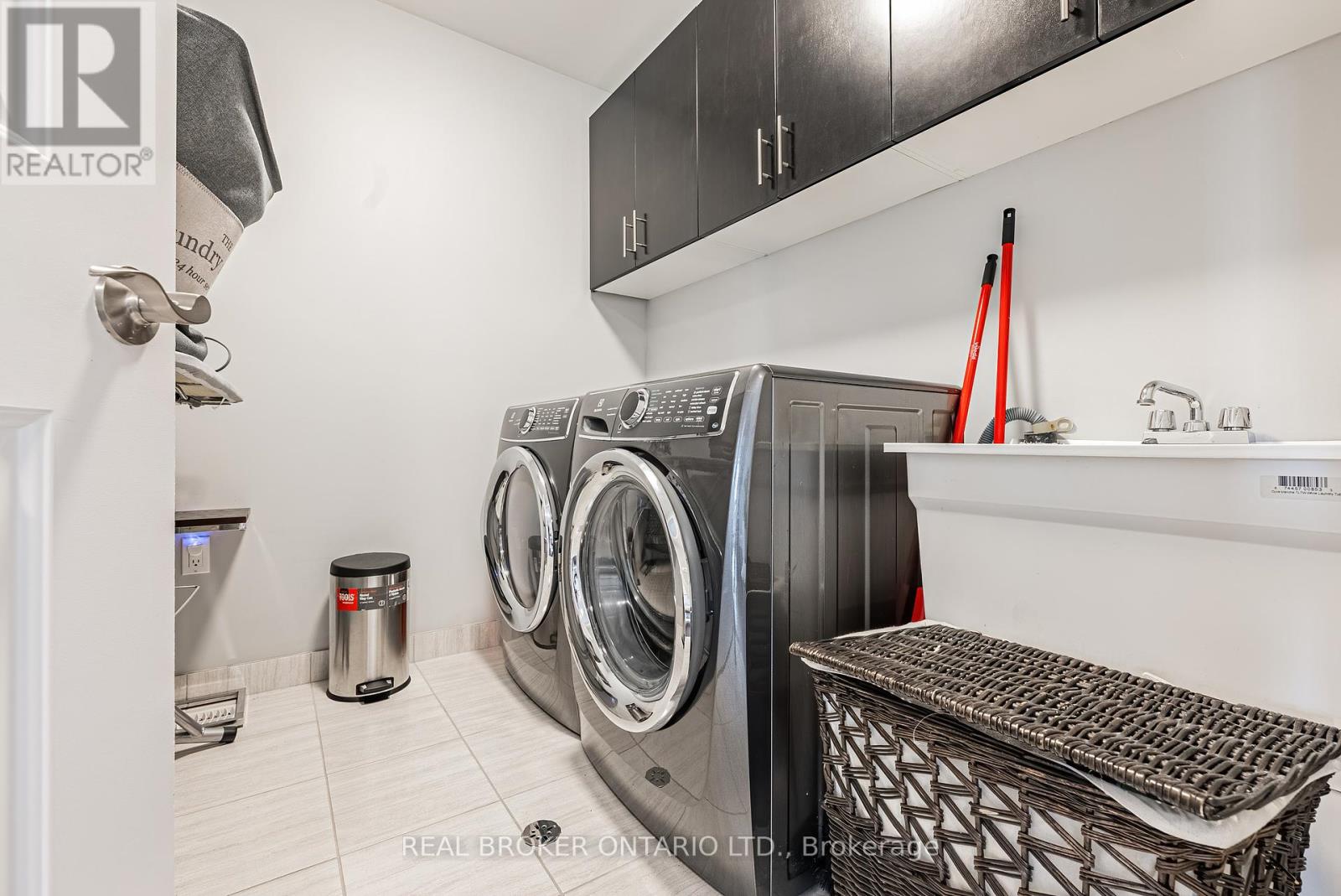4 Bedroom
4 Bathroom
Central Air Conditioning
Forced Air
$4,000 Monthly
Welcome to this custom built 4 bedroom detached home in one of the most highly desired neighbourhoods on the Stoney Creek Mountain. Situated on a prime 40' x 120' lot which includes an upgraded fenced-in backyard, this is the perfect home for your growing family. This custom built home is loaded with upgrades like beautiful hardwood flooring, wall paneling, crown mouldings, 9 ft ceilings, custom zebra blinds throughout & upgraded lighting. The bright kitchen offers quartz countertops & island, both KitchenAid & Jenn Air stainless steel appliances, a built in beverage fridge and a great pantry for tons of storage! A private & spacious main floor office is the perfect bonus for those who work from home. Upstairs you will find a large master suite with double closets & 5pc ensuite bath, plus 3 additional bedrooms, 2 4pc bathrooms, a laundry room & bonus media room. The large unfinished basement serves as the perfect blank canvas to create a great space for your family. Fantastic location just minutes from parks & schools, including Templemead Elementary School, St. Jean de Brebeuf Catholic Secondary School & Bishop Ryan Catholic Secondary School, while all other amenities, including Walmart, Canadian Tire, Fortinos & banks are all just a short drive away. (id:27910)
Property Details
|
MLS® Number
|
X8471656 |
|
Property Type
|
Single Family |
|
Community Name
|
Rural Glanbrook |
|
Parking Space Total
|
4 |
Building
|
Bathroom Total
|
4 |
|
Bedrooms Above Ground
|
4 |
|
Bedrooms Total
|
4 |
|
Appliances
|
Blinds, Dishwasher, Dryer, Microwave, Oven, Refrigerator, Stove, Washer, Window Coverings |
|
Basement Development
|
Unfinished |
|
Basement Type
|
Full (unfinished) |
|
Construction Style Attachment
|
Detached |
|
Cooling Type
|
Central Air Conditioning |
|
Exterior Finish
|
Brick |
|
Foundation Type
|
Poured Concrete |
|
Heating Fuel
|
Natural Gas |
|
Heating Type
|
Forced Air |
|
Stories Total
|
2 |
|
Type
|
House |
|
Utility Water
|
Municipal Water |
Parking
Land
|
Acreage
|
No |
|
Sewer
|
Sanitary Sewer |
|
Size Irregular
|
40 X 120 Ft |
|
Size Total Text
|
40 X 120 Ft |
Rooms
| Level |
Type |
Length |
Width |
Dimensions |
|
Second Level |
Bathroom |
3.2 m |
1.8 m |
3.2 m x 1.8 m |
|
Second Level |
Bathroom |
1.52 m |
2.29 m |
1.52 m x 2.29 m |
|
Second Level |
Bedroom |
4.88 m |
5.11 m |
4.88 m x 5.11 m |
|
Second Level |
Bedroom |
4.17 m |
3.33 m |
4.17 m x 3.33 m |
|
Second Level |
Bedroom |
4.14 m |
3.35 m |
4.14 m x 3.35 m |
|
Second Level |
Bedroom |
3.91 m |
4.11 m |
3.91 m x 4.11 m |
|
Second Level |
Bathroom |
2.82 m |
3.76 m |
2.82 m x 3.76 m |
|
Main Level |
Living Room |
5.97 m |
5.28 m |
5.97 m x 5.28 m |
|
Main Level |
Dining Room |
4.44 m |
4.01 m |
4.44 m x 4.01 m |
|
Main Level |
Kitchen |
4.01 m |
4.14 m |
4.01 m x 4.14 m |
|
Main Level |
Office |
4.75 m |
2.79 m |
4.75 m x 2.79 m |
|
Main Level |
Bathroom |
2.26 m |
0.86 m |
2.26 m x 0.86 m |









































