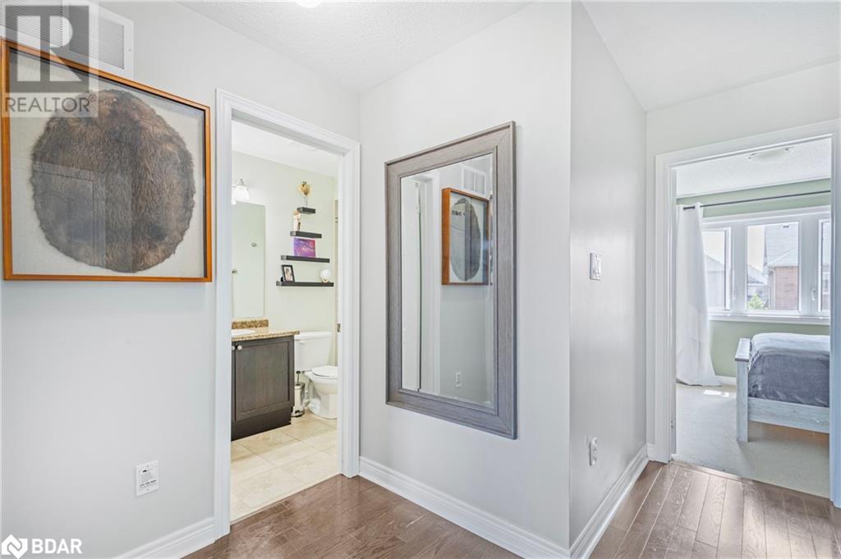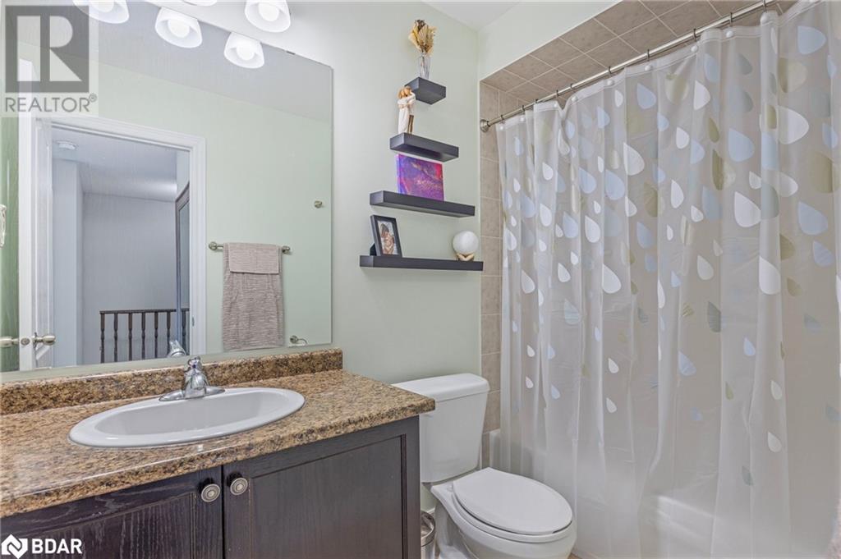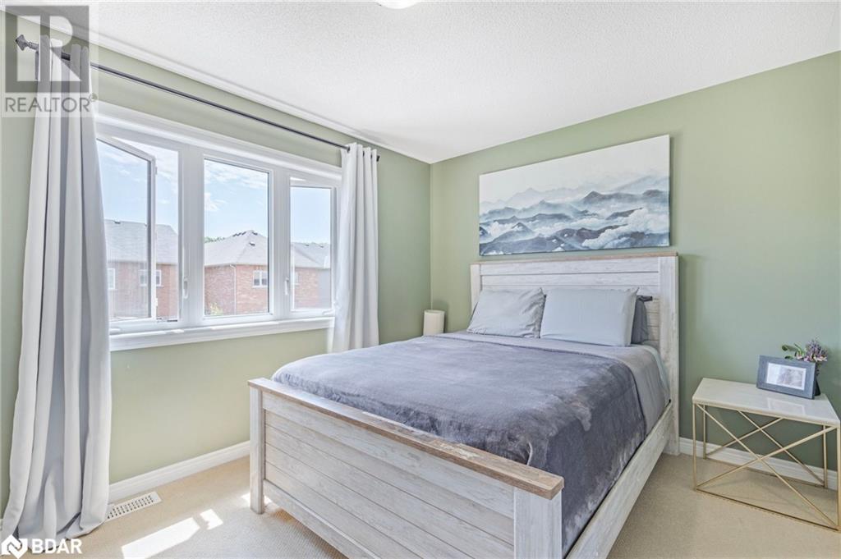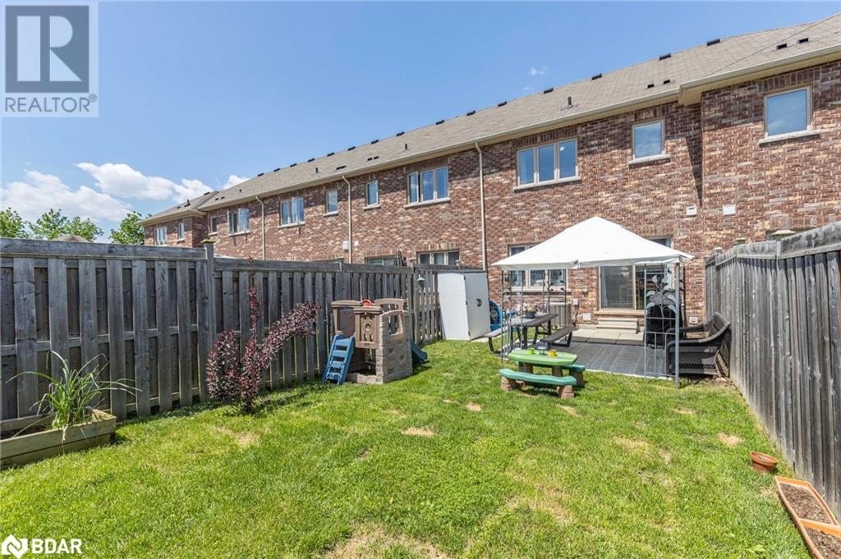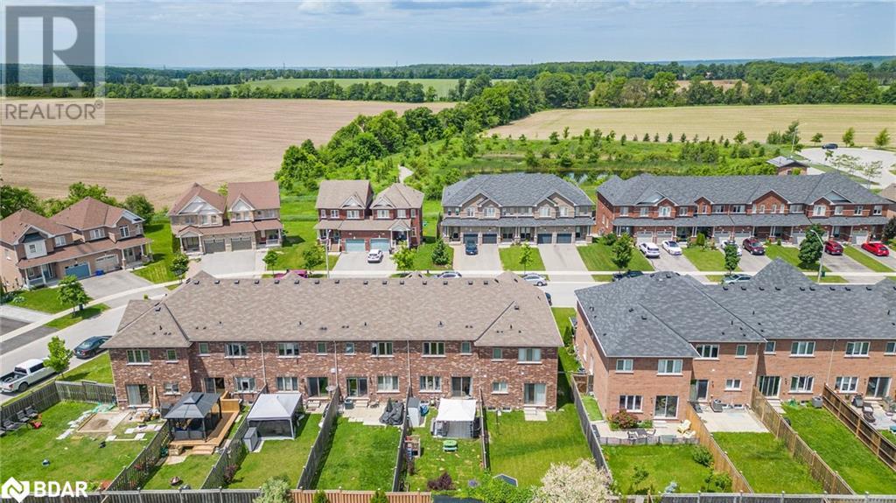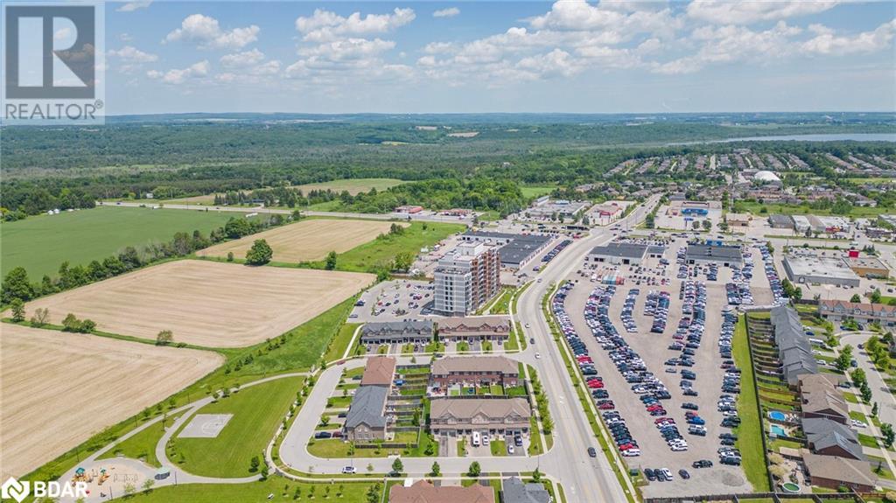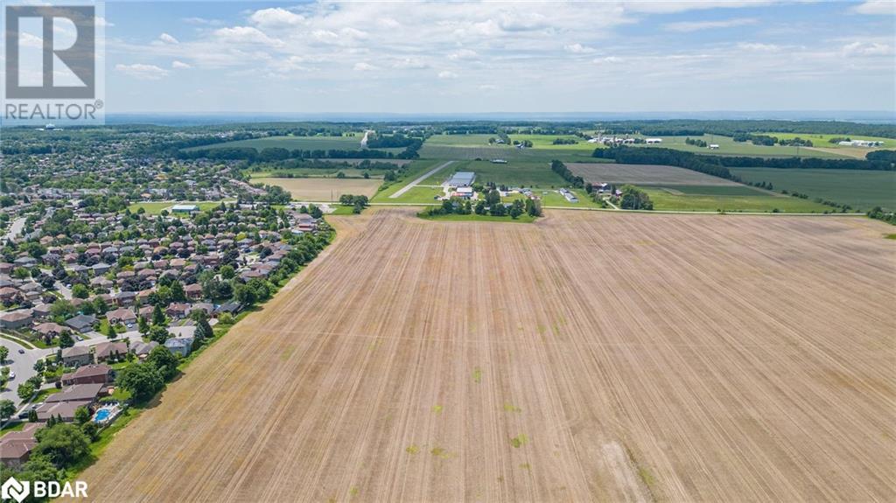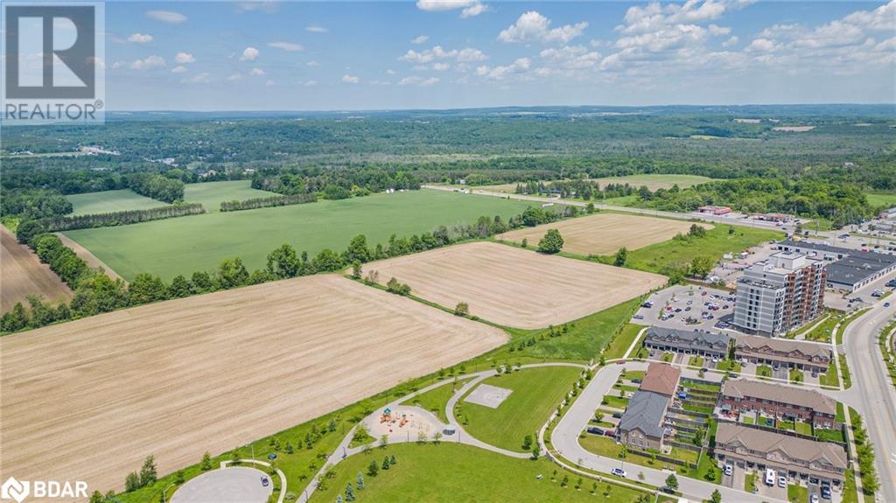51 Forsyth Crescent Barrie, Ontario L4N 6R1
3 Bedroom
3 Bathroom
1150 sqft
2 Level
Central Air Conditioning
Forced Air
$675,000
Fantastic starter home just on the edge of Barrie's city limits. 3 bedrooms, 2.5 baths. Fully fenced yard. Includes all stainless steel appliances & window coverings. Master bedroom with ensuite & walk-in closet. Hardwood staircase. Hardwood in living room. Close to schools & shopping. 5 minutes to highway 400. 10 minutes to Royal Victoria Hospital & Georgian College. (id:27910)
Open House
This property has open houses!
June
29
Saturday
Starts at:
12:00 pm
Ends at:1:45 pm
Property Details
| MLS® Number | 40605988 |
| Property Type | Single Family |
| Amenities Near By | Hospital, Schools, Shopping |
| Community Features | Community Centre |
| Features | Paved Driveway |
| Parking Space Total | 3 |
Building
| Bathroom Total | 3 |
| Bedrooms Above Ground | 3 |
| Bedrooms Total | 3 |
| Appliances | Dishwasher, Dryer, Refrigerator, Stove, Washer, Window Coverings |
| Architectural Style | 2 Level |
| Basement Development | Unfinished |
| Basement Type | Full (unfinished) |
| Construction Style Attachment | Attached |
| Cooling Type | Central Air Conditioning |
| Exterior Finish | Brick |
| Fixture | Ceiling Fans |
| Half Bath Total | 1 |
| Heating Fuel | Natural Gas |
| Heating Type | Forced Air |
| Stories Total | 2 |
| Size Interior | 1150 Sqft |
| Type | Row / Townhouse |
| Utility Water | Municipal Water |
Parking
| Attached Garage |
Land
| Access Type | Highway Nearby |
| Acreage | No |
| Land Amenities | Hospital, Schools, Shopping |
| Sewer | Municipal Sewage System |
| Size Depth | 112 Ft |
| Size Frontage | 20 Ft |
| Size Total Text | Under 1/2 Acre |
| Zoning Description | Res |
Rooms
| Level | Type | Length | Width | Dimensions |
|---|---|---|---|---|
| Second Level | Bedroom | 8'11'' x 10'0'' | ||
| Second Level | Bedroom | 9'10'' x 9'1'' | ||
| Second Level | 4pc Bathroom | 5'5'' x 8'11'' | ||
| Second Level | 4pc Bathroom | 5'5'' x 8'11'' | ||
| Second Level | Primary Bedroom | 13'4'' x 9'9'' | ||
| Main Level | Foyer | 6'6'' x 9'10'' | ||
| Main Level | 2pc Bathroom | 4'10'' x 4'10'' | ||
| Main Level | Living Room | 8'10'' x 9'9'' | ||
| Main Level | Dining Room | 10'3'' x 8'8'' | ||
| Main Level | Kitchen | 10'3'' x 9'3'' |











