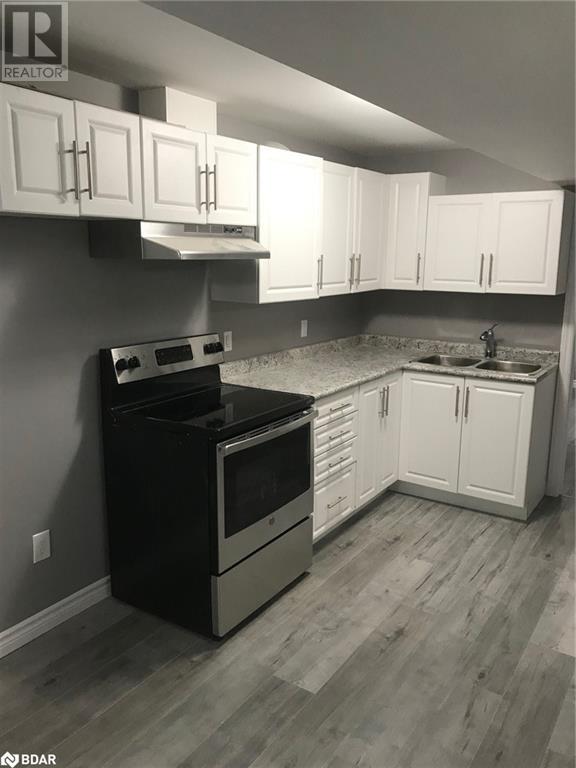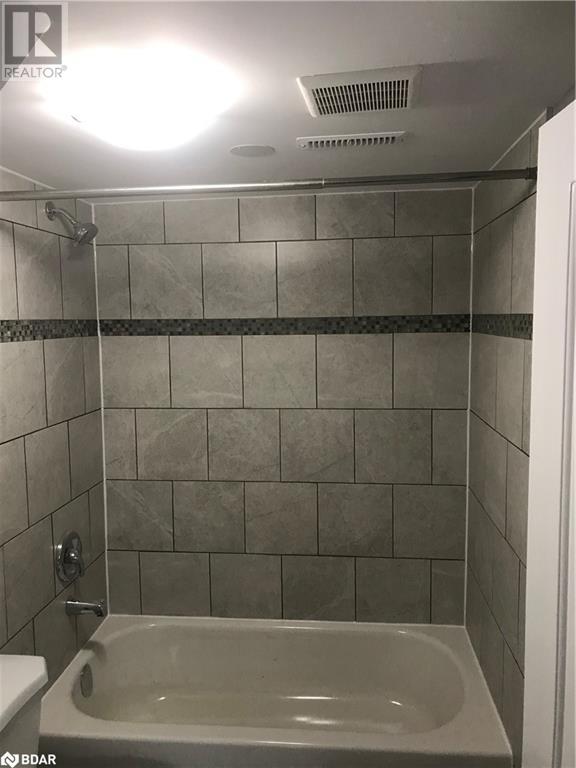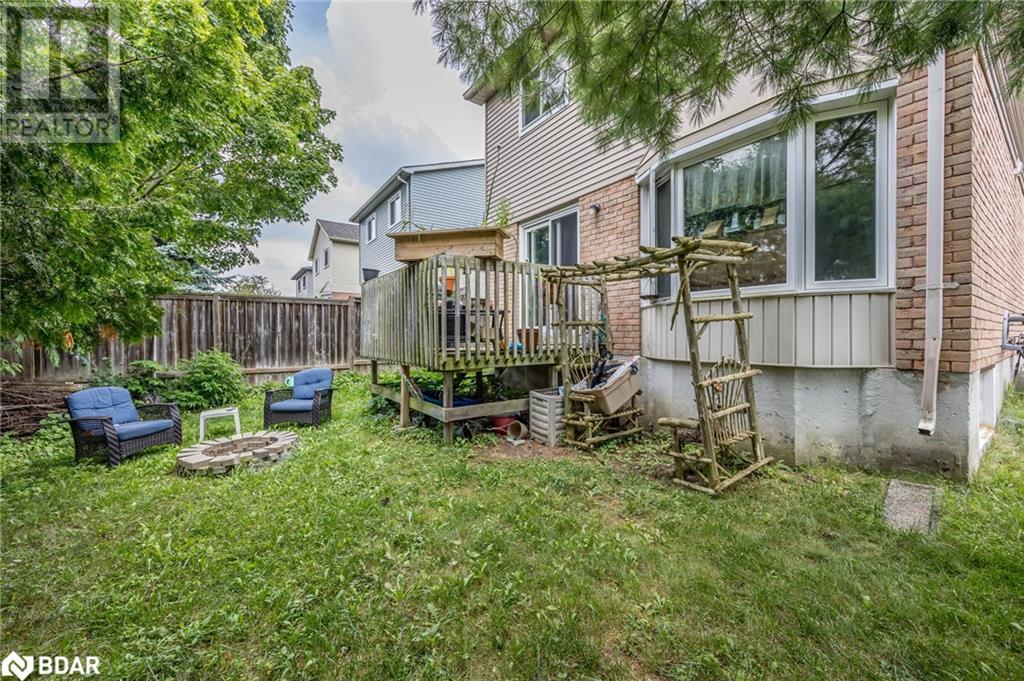5 Bedroom
2 Bathroom
1478 sqft
2 Level
None
Forced Air
$689,000
INVESTORS! Looking to add to your existing real estate portfolio? Interested in owning an investment property in Barrie? Welcome to this recently updated detached two storey home with legal 2nd suite in this family-friendly community. Steps to all amenities - public transit, schools, shopping, and easy access to key commuter routes. Convenience of laundry for each unit, and parking. Both units are occupied with current rents. UNIT 1 - 3 Bedroom, Kitchen, Living, 4pc + entrance to the side of the property with garage access. UNIT 2 - 2 Bedroom, Kitchen, Living, 4pc + entrance at the front door - lower level. Inclusions - Fridge x 2, Stove x 2, Washer x 2, Dryer x 2, Dishwasher. Tenanted property - min 24 hr notice required for all showings. Take a look today! Don't miss out on this investment opportunity! (id:27910)
Property Details
|
MLS® Number
|
40643422 |
|
Property Type
|
Single Family |
|
AmenitiesNearBy
|
Public Transit, Schools |
|
CommunityFeatures
|
Community Centre |
|
EquipmentType
|
None |
|
Features
|
Paved Driveway |
|
ParkingSpaceTotal
|
3 |
|
RentalEquipmentType
|
None |
Building
|
BathroomTotal
|
2 |
|
BedroomsAboveGround
|
3 |
|
BedroomsBelowGround
|
2 |
|
BedroomsTotal
|
5 |
|
ArchitecturalStyle
|
2 Level |
|
BasementDevelopment
|
Partially Finished |
|
BasementType
|
Full (partially Finished) |
|
ConstructedDate
|
1989 |
|
ConstructionStyleAttachment
|
Detached |
|
CoolingType
|
None |
|
ExteriorFinish
|
Brick, Vinyl Siding |
|
FireProtection
|
Smoke Detectors |
|
FoundationType
|
Poured Concrete |
|
HeatingFuel
|
Natural Gas |
|
HeatingType
|
Forced Air |
|
StoriesTotal
|
2 |
|
SizeInterior
|
1478 Sqft |
|
Type
|
House |
|
UtilityWater
|
Municipal Water |
Parking
Land
|
AccessType
|
Road Access, Highway Nearby |
|
Acreage
|
No |
|
LandAmenities
|
Public Transit, Schools |
|
Sewer
|
Municipal Sewage System |
|
SizeDepth
|
98 Ft |
|
SizeFrontage
|
36 Ft |
|
SizeIrregular
|
0.082 |
|
SizeTotal
|
0.082 Ac|under 1/2 Acre |
|
SizeTotalText
|
0.082 Ac|under 1/2 Acre |
|
ZoningDescription
|
Rm1 |
Rooms
| Level |
Type |
Length |
Width |
Dimensions |
|
Second Level |
Family Room |
|
|
10'10'' x 15'0'' |
|
Second Level |
Bedroom |
|
|
16'0'' x 12'0'' |
|
Second Level |
Bedroom |
|
|
10'1'' x 10'6'' |
|
Second Level |
Bedroom |
|
|
8'1'' x 11'1'' |
|
Second Level |
4pc Bathroom |
|
|
Measurements not available |
|
Second Level |
Kitchen |
|
|
8'1'' x 15'0'' |
|
Second Level |
Living Room |
|
|
22'0'' x 8'0'' |
|
Lower Level |
4pc Bathroom |
|
|
Measurements not available |
|
Lower Level |
Bedroom |
|
|
10'10'' x 10'11'' |
|
Lower Level |
Bedroom |
|
|
11'1'' x 8'0'' |
|
Lower Level |
Kitchen |
|
|
13'8'' x 7'1'' |
|
Lower Level |
Living Room |
|
|
7'1'' x 9'1'' |
Utilities
|
Cable
|
Available |
|
Natural Gas
|
Available |
|
Telephone
|
Available |






























