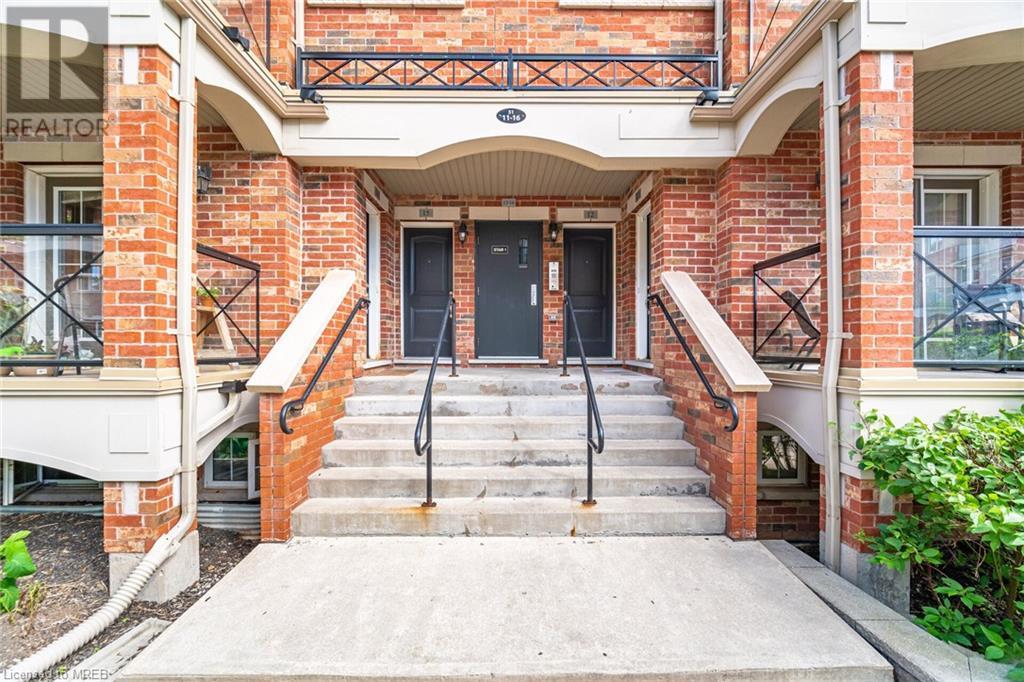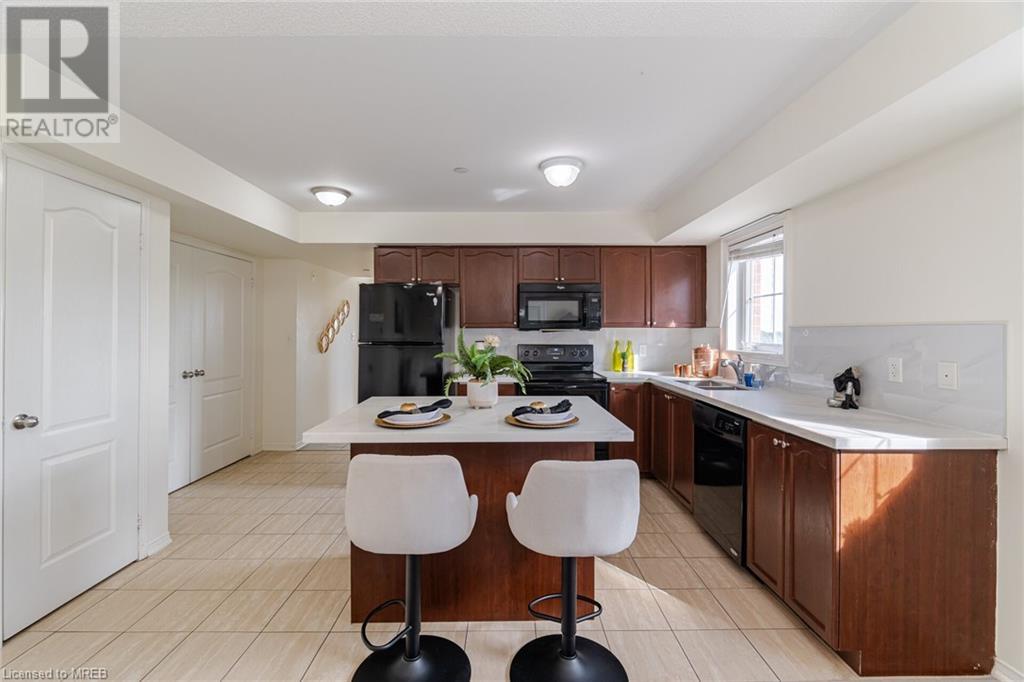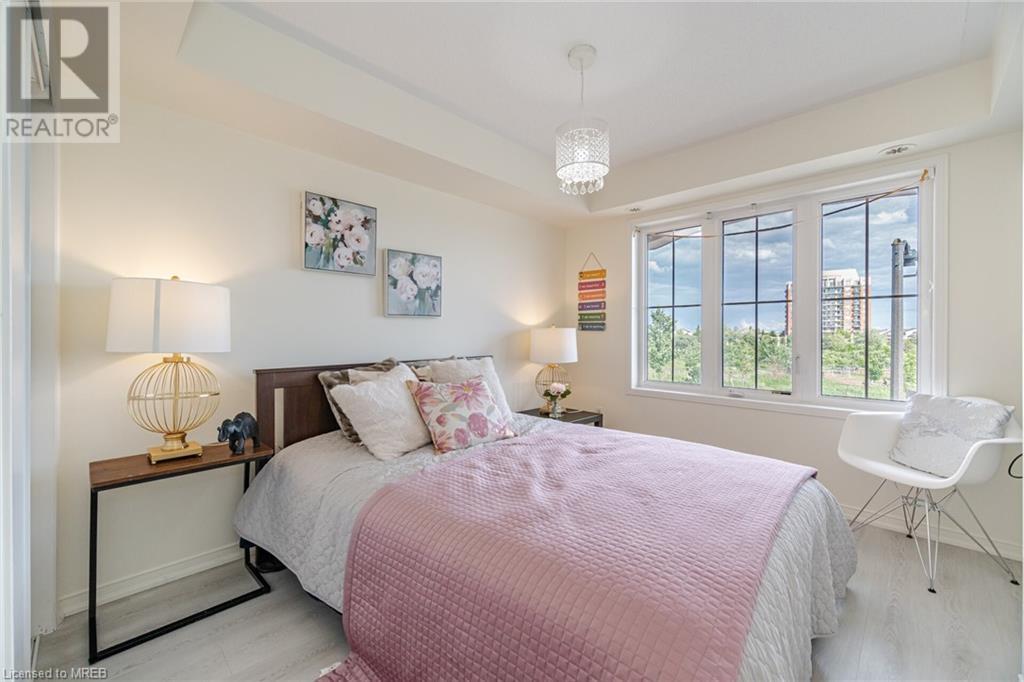2 Bedroom
2 Bathroom
972 sqft
Central Air Conditioning
Forced Air
$725,000Maintenance,
$406.55 Monthly
Uptown Core's best neighborhood. Very rare corner unit with 2 bed and 2 full bath and 2 underground parking with breath taking park, pond and sunny views. Very low maintenance. 972sqft interior plus open balcony. 2 underground parking spots located just right under the property with few steps. Functional open concept floor plan with huge living and combined dining and updated kitchen with quartz counter top. High Ranking schools are just at walk distance. Walk to all big box stores like Walmart, Canadian tire, Tim, Restaurants. Oakville GO Station is 12mins ride. All highways are under 10minutes ride. Very high walk score of 84. The Corner, open view with tons of window brings natural light in through out the day. 2 full bath is very rare in this complex. Owned tankless water heater, common EV chargers available. (id:27910)
Property Details
|
MLS® Number
|
40601949 |
|
Property Type
|
Single Family |
|
Amenities Near By
|
Park, Playground, Public Transit, Schools, Shopping |
|
Community Features
|
School Bus |
|
Features
|
Balcony |
|
Parking Space Total
|
2 |
|
Storage Type
|
Locker |
Building
|
Bathroom Total
|
2 |
|
Bedrooms Above Ground
|
2 |
|
Bedrooms Total
|
2 |
|
Appliances
|
Dishwasher, Dryer, Refrigerator, Stove, Washer |
|
Basement Type
|
None |
|
Construction Style Attachment
|
Attached |
|
Cooling Type
|
Central Air Conditioning |
|
Exterior Finish
|
Brick Veneer |
|
Heating Type
|
Forced Air |
|
Size Interior
|
972 Sqft |
|
Type
|
Row / Townhouse |
|
Utility Water
|
Municipal Water |
Parking
Land
|
Acreage
|
No |
|
Land Amenities
|
Park, Playground, Public Transit, Schools, Shopping |
|
Sewer
|
Municipal Sewage System |
|
Zoning Description
|
Residential |
Rooms
| Level |
Type |
Length |
Width |
Dimensions |
|
Main Level |
4pc Bathroom |
|
|
Measurements not available |
|
Main Level |
3pc Bathroom |
|
|
Measurements not available |
|
Main Level |
Laundry Room |
|
|
3'10'' x 7'0'' |
|
Main Level |
Bedroom |
|
|
8'10'' x 13'1'' |
|
Main Level |
Primary Bedroom |
|
|
11'1'' x 12'3'' |
|
Main Level |
Kitchen |
|
|
13'4'' x 10'10'' |
|
Main Level |
Living Room |
|
|
14'4'' x 16'4'' |















































