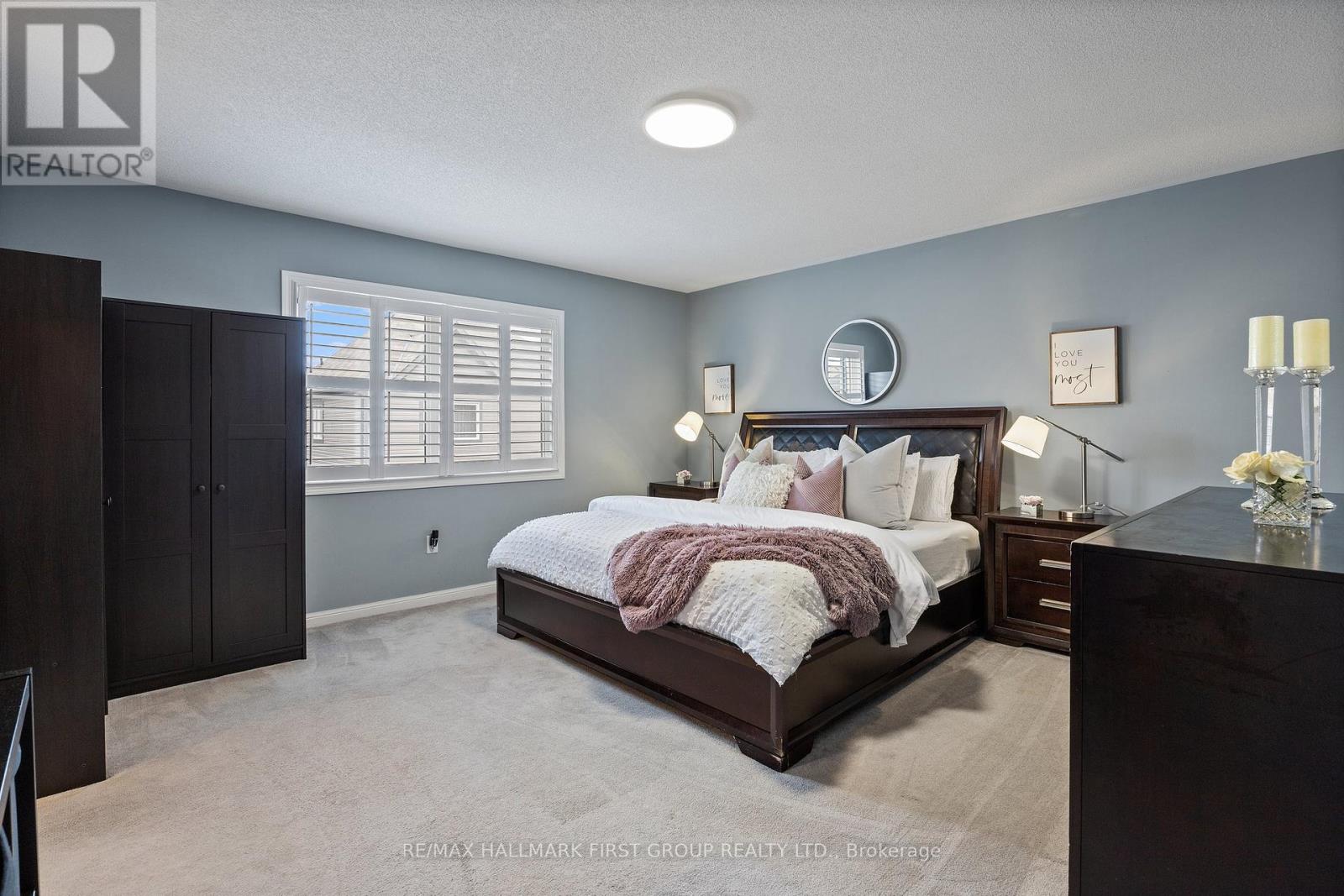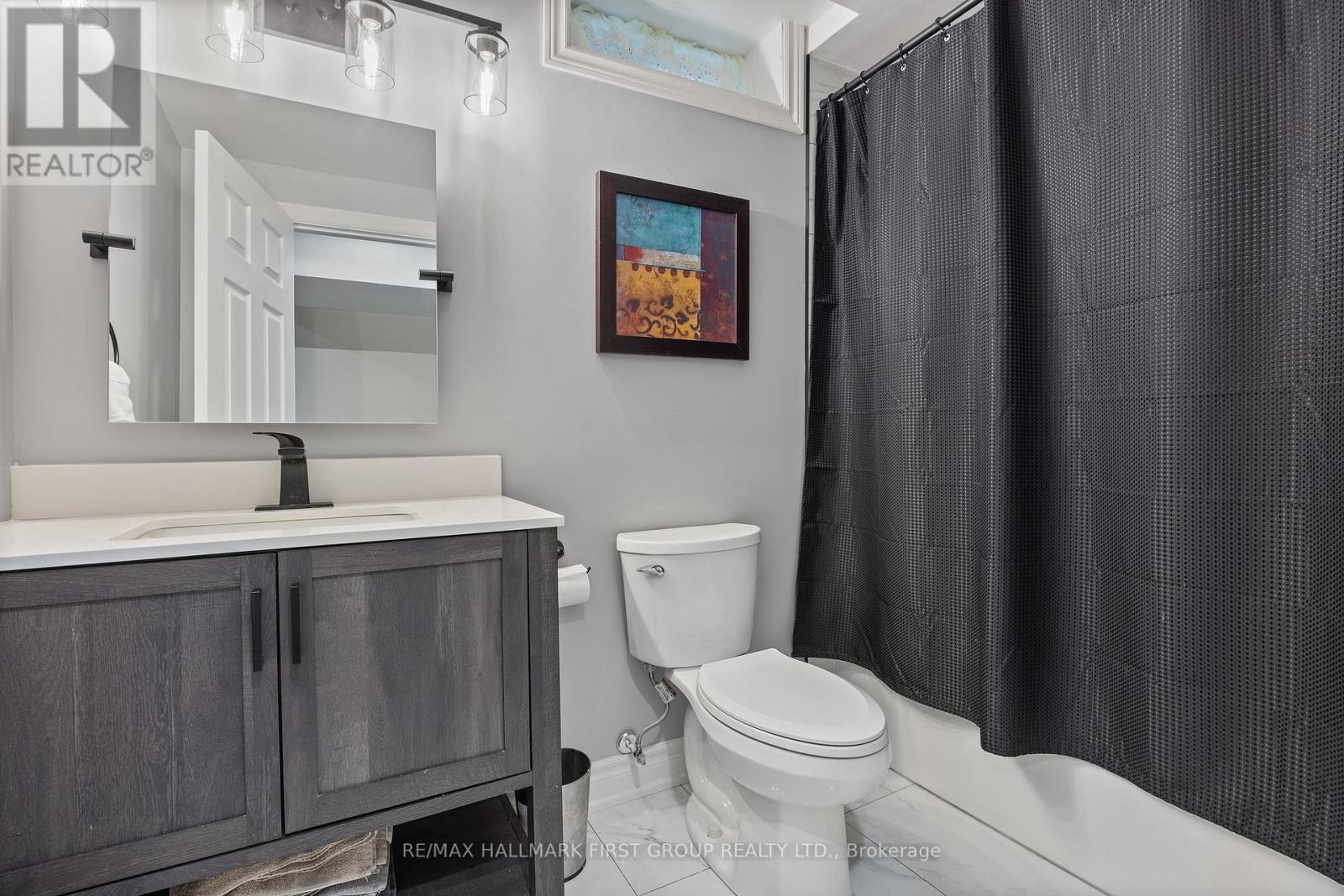51 Henry Smith Avenue Clarington, Ontario L1C 0W1
$1,249,999
This charming 2-storey home in Bowmanville's desirable Northglen neighborhood offers a spacious and stylish living experience. With its Carlisle model, the interior is adorned with stunning light fixtures and elegant wall features, creating an inviting atmosphere throughout. The bonus in-between Great Room provides additional family space, complementing the convenience of a home office and trendy laundry area on the main floor. Upstairs, four spacious bedrooms under 9 ft ceilings offer comfort and relaxation, while the finished basement with two full bedrooms and a 4-pc bath expands the living options. With a BBQ line for outdoor entertaining, a new furnace for comfort, and proximity to parks and amenities, this home embodies modern comfort and convenience in a sought-after location. **** EXTRAS **** Includes Stainless Steel Fridge, Stove, Built-in-Dishwasher, Range Hood, Upgraded Light Fixtures, All Existing Window Coverings, California Shutters, Garden Shed. (id:27910)
Property Details
| MLS® Number | E8465114 |
| Property Type | Single Family |
| Community Name | Bowmanville |
| Parking Space Total | 4 |
Building
| Bathroom Total | 4 |
| Bedrooms Above Ground | 4 |
| Bedrooms Below Ground | 2 |
| Bedrooms Total | 6 |
| Basement Development | Finished |
| Basement Type | N/a (finished) |
| Construction Style Attachment | Detached |
| Cooling Type | Central Air Conditioning |
| Exterior Finish | Brick, Vinyl Siding |
| Foundation Type | Unknown |
| Heating Fuel | Natural Gas |
| Heating Type | Forced Air |
| Stories Total | 2 |
| Type | House |
| Utility Water | Municipal Water |
Parking
| Garage |
Land
| Acreage | No |
| Sewer | Sanitary Sewer |
| Size Irregular | 39.4 X 98.69 Ft |
| Size Total Text | 39.4 X 98.69 Ft|under 1/2 Acre |
Rooms
| Level | Type | Length | Width | Dimensions |
|---|---|---|---|---|
| Second Level | Great Room | 5.56 m | 4.7 m | 5.56 m x 4.7 m |
| Second Level | Primary Bedroom | 4.57 m | 4.4 m | 4.57 m x 4.4 m |
| Second Level | Bedroom 2 | 3.56 m | 3.05 m | 3.56 m x 3.05 m |
| Second Level | Bedroom 3 | 3.66 m | 3.28 m | 3.66 m x 3.28 m |
| Basement | Bedroom | Measurements not available | ||
| Basement | Recreational, Games Room | Measurements not available | ||
| Basement | Bedroom | Measurements not available | ||
| Main Level | Living Room | 5.59 m | 5.49 m | 5.59 m x 5.49 m |
| Main Level | Kitchen | 4.67 m | 3.05 m | 4.67 m x 3.05 m |
| Main Level | Eating Area | 4.67 m | 2.74 m | 4.67 m x 2.74 m |
| Main Level | Office | 2.74 m | 2.74 m | 2.74 m x 2.74 m |








































