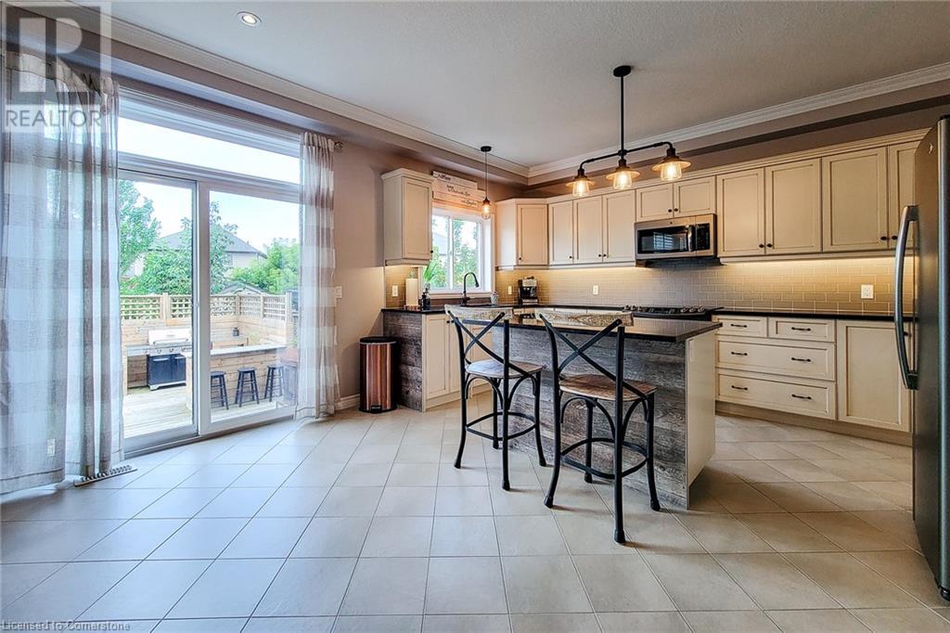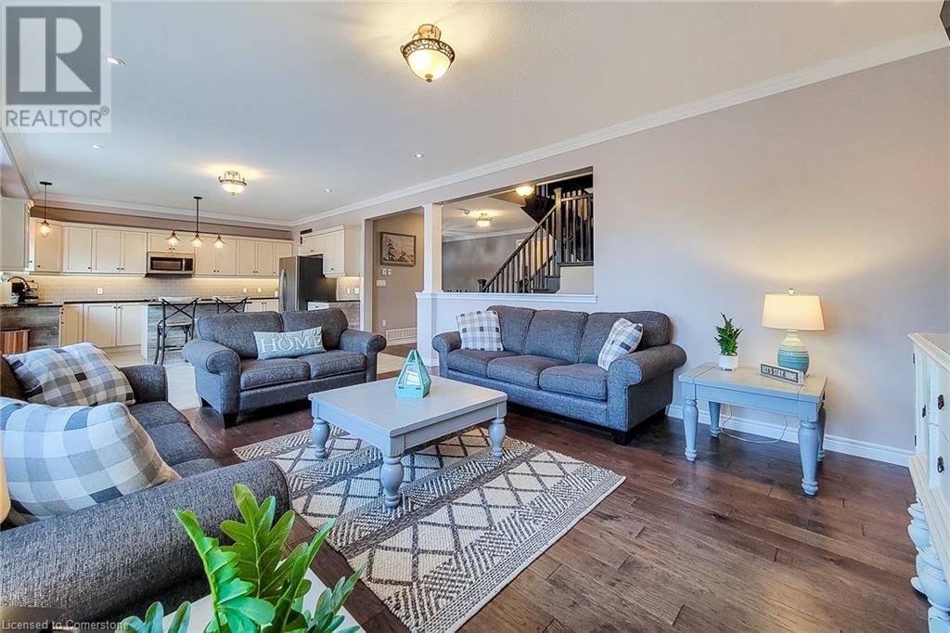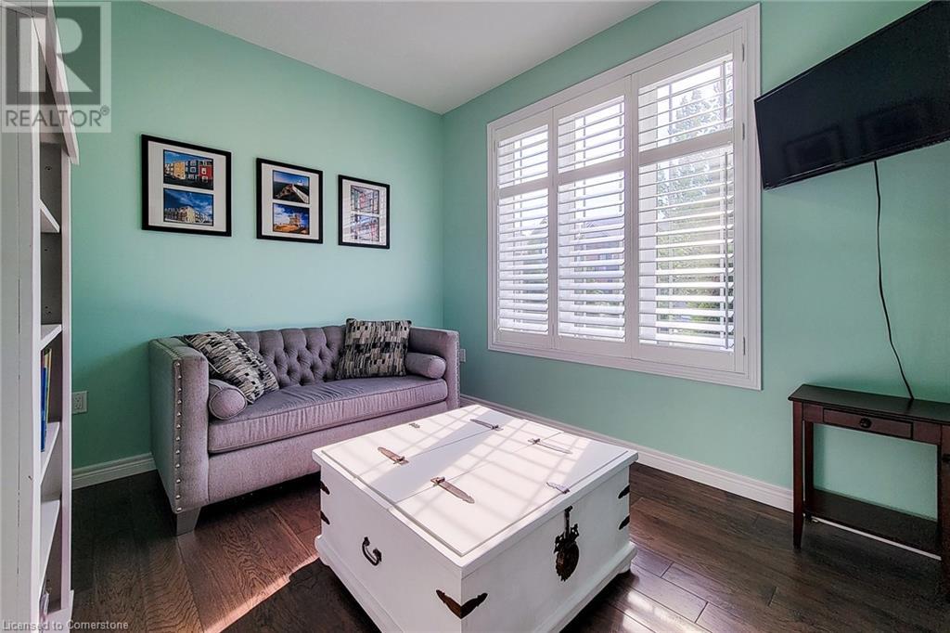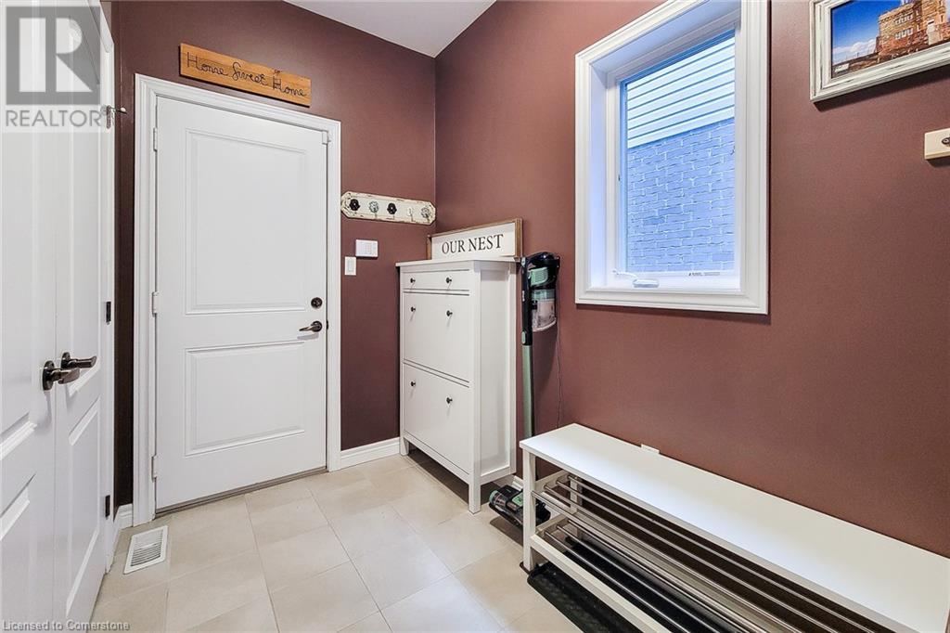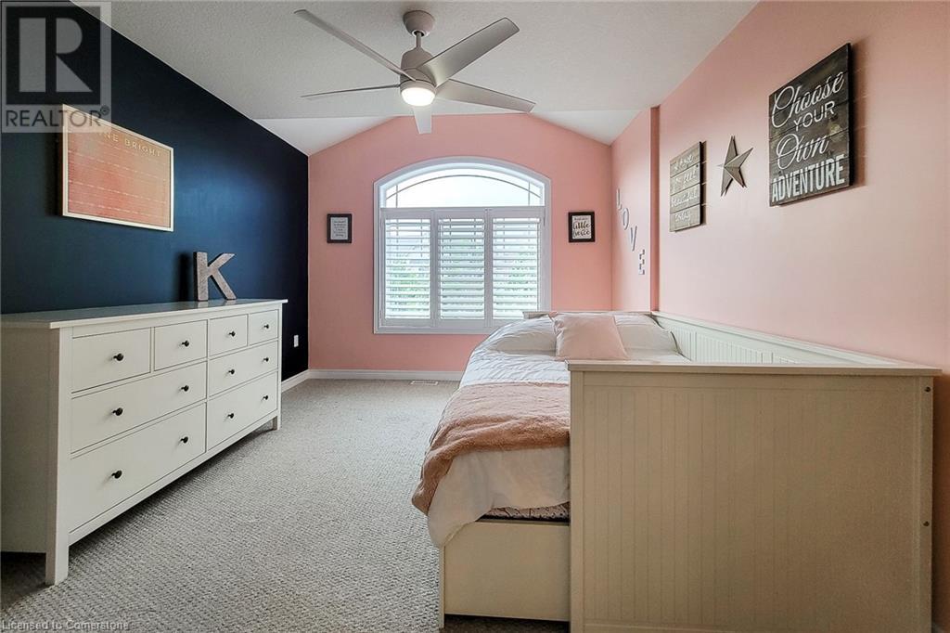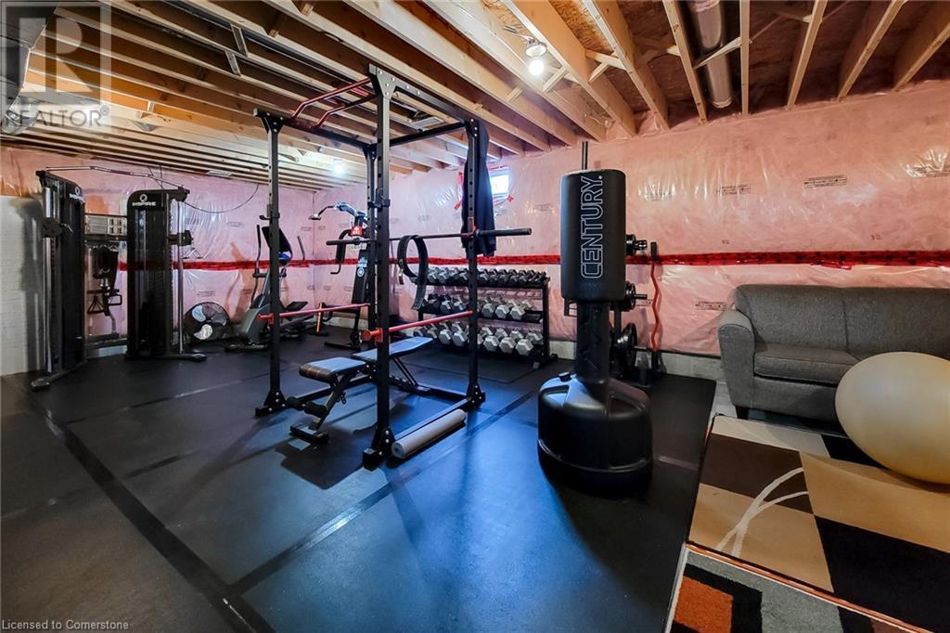4 Bedroom
4 Bathroom
3067 sqft
2 Level
Forced Air
$1,299,900
Presenting a stunning two-storey home in the heart of Binbrook. This JBR home spans over 3000 square feet, meticulously upgraded for exquisite living. Step into the main floor, featuring a carpet-free design ideal for seamless entertaining and daily comfort. A spacious open-concept layout includes an Office/Den, 2-piece Powder Room, expansive Living Room with backyard access, and a chef's Eat-In Kitchen boasting granite countertops, stainless steel appliances, and a walk-in pantry. Upstairs, four generously sized bedrooms each offer ensuite bathrooms, ensuring privacy and convenience. The grand Primary Bedroom features dual walk-in closets and a luxurious 5-piece ensuite bath. Additional features include an oak staircase, fenced backyard with shed, wooden deck, and outdoor Kitchenette. Nearby are schools, parks, trails, and amenities. Don't miss this rare opportunity - schedule your private viewing today! (id:27910)
Property Details
|
MLS® Number
|
XH4200700 |
|
Property Type
|
Single Family |
|
AmenitiesNearBy
|
Park, Schools |
|
CommunityFeatures
|
Community Centre |
|
EquipmentType
|
Water Heater |
|
Features
|
Sump Pump |
|
ParkingSpaceTotal
|
4 |
|
RentalEquipmentType
|
Water Heater |
|
Structure
|
Shed |
Building
|
BathroomTotal
|
4 |
|
BedroomsAboveGround
|
4 |
|
BedroomsTotal
|
4 |
|
Appliances
|
Garage Door Opener |
|
ArchitecturalStyle
|
2 Level |
|
BasementDevelopment
|
Unfinished |
|
BasementType
|
Full (unfinished) |
|
ConstructedDate
|
2016 |
|
ConstructionStyleAttachment
|
Detached |
|
ExteriorFinish
|
Brick, Stone |
|
FoundationType
|
Poured Concrete |
|
HalfBathTotal
|
1 |
|
HeatingFuel
|
Natural Gas |
|
HeatingType
|
Forced Air |
|
StoriesTotal
|
2 |
|
SizeInterior
|
3067 Sqft |
|
Type
|
House |
|
UtilityWater
|
Municipal Water |
Land
|
Acreage
|
No |
|
LandAmenities
|
Park, Schools |
|
Sewer
|
Municipal Sewage System |
|
SizeDepth
|
120 Ft |
|
SizeFrontage
|
45 Ft |
|
SizeTotalText
|
Under 1/2 Acre |
Rooms
| Level |
Type |
Length |
Width |
Dimensions |
|
Second Level |
Laundry Room |
|
|
7'6'' x 6'8'' |
|
Second Level |
4pc Bathroom |
|
|
' x ' |
|
Second Level |
Bedroom |
|
|
13'2'' x 11'10'' |
|
Second Level |
Bedroom |
|
|
14'8'' x 10'6'' |
|
Second Level |
5pc Bathroom |
|
|
' x ' |
|
Second Level |
Bedroom |
|
|
17'6'' x 11'0'' |
|
Second Level |
4pc Bathroom |
|
|
' x ' |
|
Second Level |
Primary Bedroom |
|
|
21'8'' x 13'4'' |
|
Main Level |
Den |
|
|
10'6'' x 9'4'' |
|
Main Level |
2pc Bathroom |
|
|
' x ' |
|
Main Level |
Dining Room |
|
|
11'8'' x 11'0'' |
|
Main Level |
Living Room |
|
|
16'8'' x 14'10'' |
|
Main Level |
Eat In Kitchen |
|
|
18'6'' x 14'10'' |







