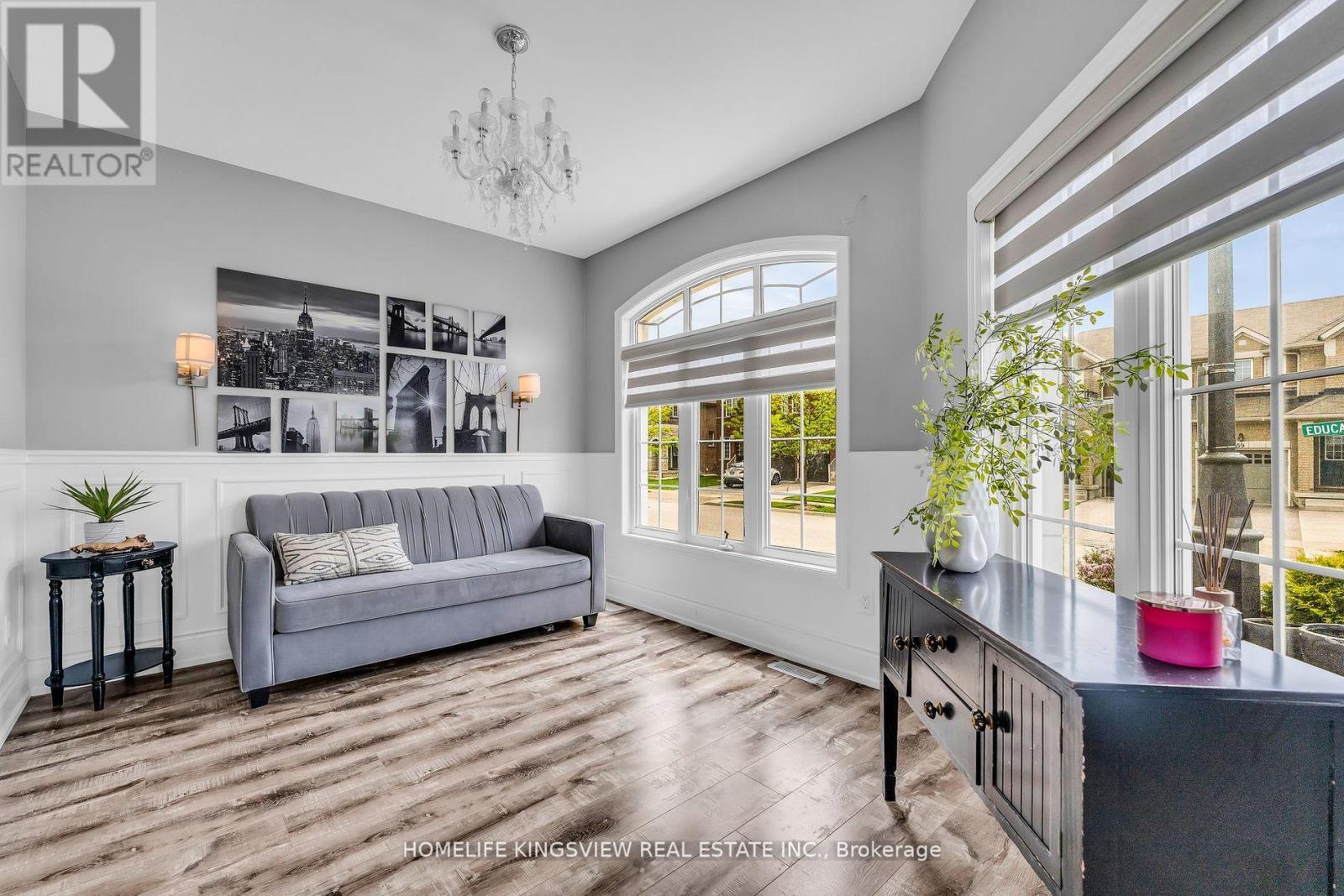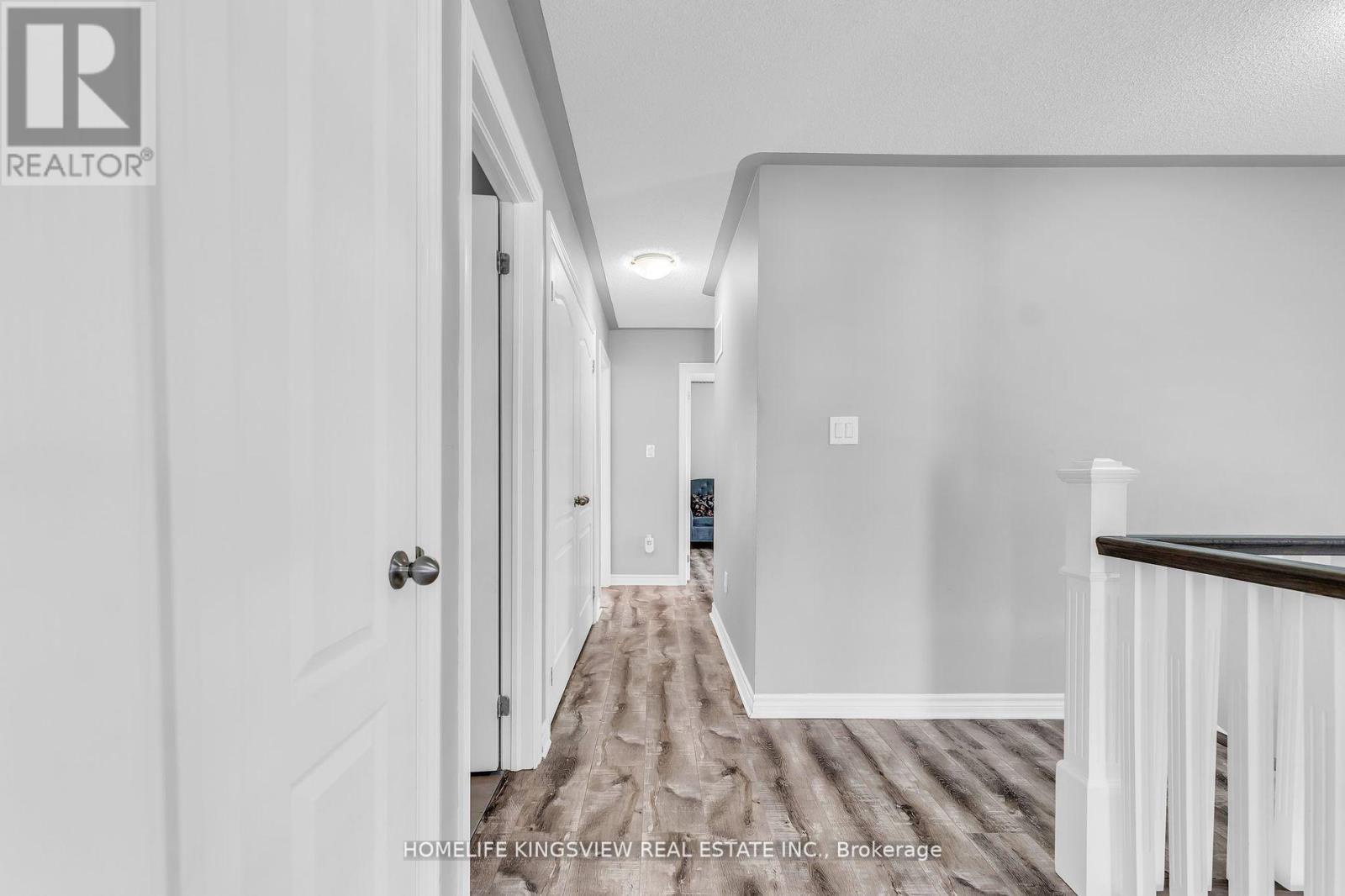51 Long Branch Trail Brampton, Ontario L6P 3R7
5 Bedroom
4 Bathroom
Central Air Conditioning
Forced Air
Landscaped, Lawn Sprinkler
$1,299,000
Welcome to 51 Long Branch Trail, a stunning corner semi-detached home in a prime location. This residence offers approximately 2,800 sq ft of living space, featuring 5 bedrooms and 4 bathrooms. Upgraded throughout with 9-foot smooth ceilings, abundant pot lights, and an open-concept floor plan. The kitchen is fully upgraded with high-end appliances. The finished basement apartment includes a full kitchen, a secondary laundry room, and a separate entrance. The backyard is fully interlocked and features a garden shed and cedar trees for added privacy. (id:27910)
Open House
This property has open houses!
June
29
Saturday
Starts at:
2:00 pm
Ends at:4:00 pm
June
30
Sunday
Starts at:
2:00 pm
Ends at:4:00 pm
Property Details
| MLS® Number | W8458254 |
| Property Type | Single Family |
| Community Name | Bram East |
| Parking Space Total | 5 |
Building
| Bathroom Total | 4 |
| Bedrooms Above Ground | 4 |
| Bedrooms Below Ground | 1 |
| Bedrooms Total | 5 |
| Appliances | Blinds, Dryer, Washer |
| Basement Development | Finished |
| Basement Features | Separate Entrance |
| Basement Type | N/a (finished) |
| Construction Style Attachment | Semi-detached |
| Cooling Type | Central Air Conditioning |
| Exterior Finish | Brick |
| Foundation Type | Concrete |
| Heating Fuel | Natural Gas |
| Heating Type | Forced Air |
| Stories Total | 2 |
| Type | House |
| Utility Water | Municipal Water |
Parking
| Attached Garage |
Land
| Acreage | No |
| Landscape Features | Landscaped, Lawn Sprinkler |
| Sewer | Sanitary Sewer |
| Size Irregular | 38 X 85.4 Ft |
| Size Total Text | 38 X 85.4 Ft |
Rooms
| Level | Type | Length | Width | Dimensions |
|---|---|---|---|---|
| Second Level | Primary Bedroom | Measurements not available | ||
| Second Level | Bedroom 2 | Measurements not available | ||
| Second Level | Bedroom 3 | 2 m | Measurements not available x 2 m | |
| Second Level | Bedroom 4 | Measurements not available | ||
| Basement | Bedroom 5 | Measurements not available | ||
| Basement | Living Room | Measurements not available | ||
| Basement | Kitchen | -1.0 | ||
| Main Level | Family Room | Measurements not available | ||
| Main Level | Kitchen | Measurements not available | ||
| Main Level | Dining Room | Measurements not available | ||
| Main Level | Living Room | Measurements not available |










































