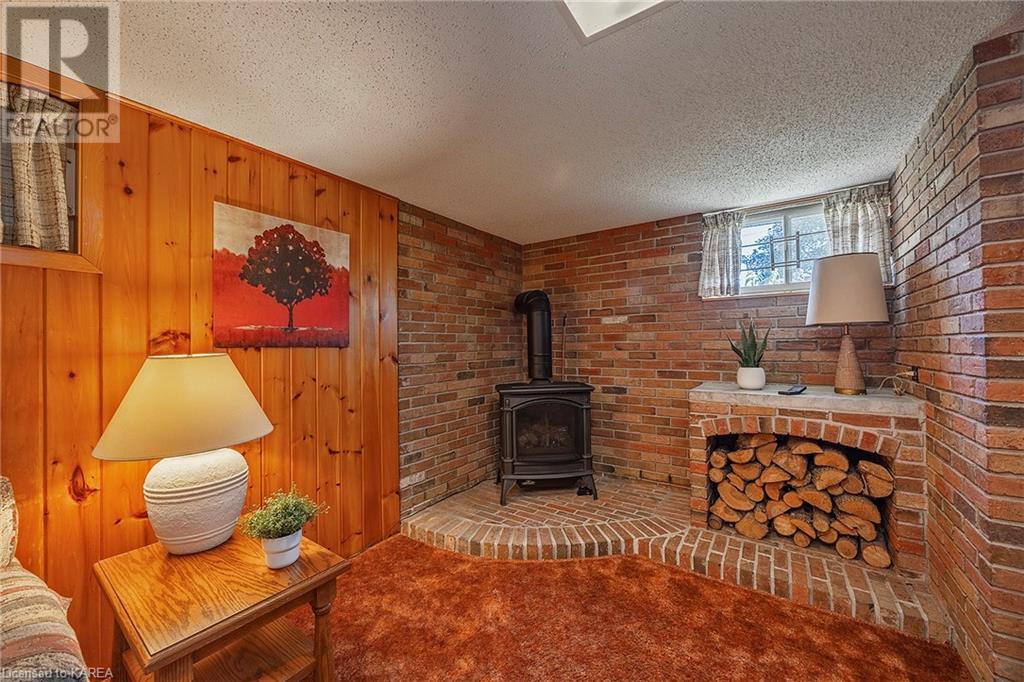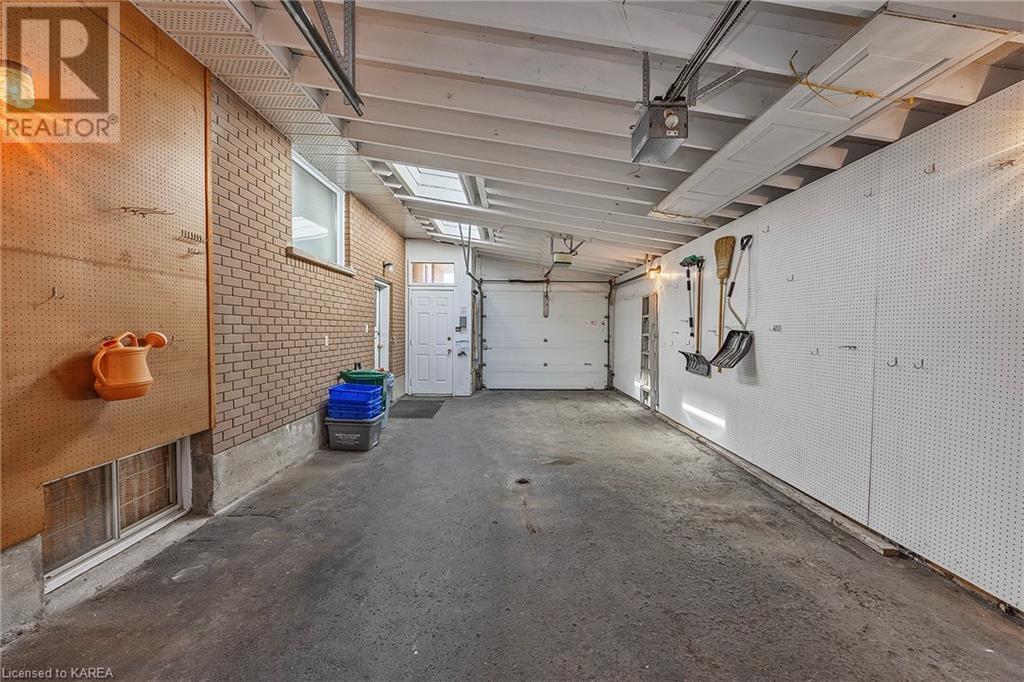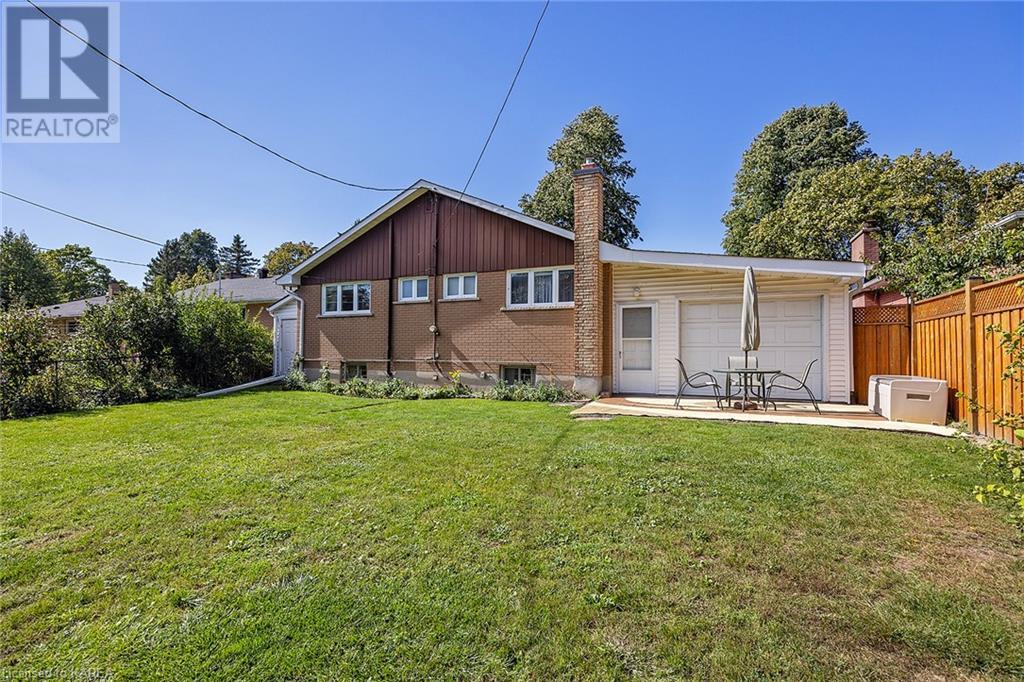51 Mackenzie Crescent Kingston, Ontario K7M 2S2
$596,500
First Time Offered in 60 Years – Immaculate Family Home in Polson Park! This beautifully-maintained home, now available for the first time in sixty years, is ready for its new owner to call it home. Featuring 3+1 bedrooms and three full bathrooms, this property offers both space and comfort in the highly sought-after Polson Park neighbourhood. From the moment you step onto the welcoming front porch, you'll feel at home. The spacious living room invites relaxation with its cozy gas fireplace, ideal for gatherings of family and friends. Protected by carpeting are gleaming hardwood floors which extend down the hallway and into the three bedrooms, adding timeless charm. The kitchen boasts rich oak cabinetry, ample preparation space and a built-in desk. Walk through into the separate dining room, perfect for hosting family gatherings or special holiday meals. The main floor also features two full bathrooms, including a lovely three-piece ensuite off the primary bedroom. The fully-finished lower level includes a large family room with a second gas fireplace, a fourth bedroom, a third full bathroom, an office, a generous laundry room and an abundance of storage space. The attached garage offers inside access, tandem parking for two vehicles, skylights and a convenient door to the backyard. Outside, you'll enjoy easy-care perennial gardens, providing a peaceful and attractive outdoor space. This home comes complete with eight appliances and a detailed list of upgrades for your interest. Only a five-minute walk to École Polson Park and a daycare, and a five-minute drive to Queen's University and St. Lawrence College. On bus routes and close to amenities. Don't miss the chance to see this exceptional home. (id:28469)
Open House
This property has open houses!
2:00 pm
Ends at:4:00 pm
Hosted by Tanya Smith
11:00 am
Ends at:1:00 pm
Hosted by Aly Bakker.
Property Details
| MLS® Number | 40656365 |
| Property Type | Single Family |
| AmenitiesNearBy | Park, Place Of Worship, Playground, Public Transit, Schools, Shopping |
| CommunicationType | High Speed Internet |
| CommunityFeatures | School Bus |
| Features | Paved Driveway, Sump Pump, Automatic Garage Door Opener |
| ParkingSpaceTotal | 6 |
| Structure | Shed, Porch |
Building
| BathroomTotal | 3 |
| BedroomsAboveGround | 3 |
| BedroomsBelowGround | 1 |
| BedroomsTotal | 4 |
| Appliances | Dishwasher, Dryer, Microwave, Refrigerator, Stove, Water Softener, Washer, Window Coverings, Garage Door Opener |
| ArchitecturalStyle | Bungalow |
| BasementDevelopment | Finished |
| BasementType | Full (finished) |
| ConstructedDate | 1961 |
| ConstructionStyleAttachment | Detached |
| CoolingType | Central Air Conditioning |
| ExteriorFinish | Aluminum Siding, Brick Veneer, Vinyl Siding |
| FireProtection | Smoke Detectors |
| FireplacePresent | Yes |
| FireplaceTotal | 2 |
| Fixture | Ceiling Fans |
| HeatingFuel | Natural Gas |
| HeatingType | Forced Air |
| StoriesTotal | 1 |
| SizeInterior | 2744 Sqft |
| Type | House |
| UtilityWater | Municipal Water |
Parking
| Attached Garage |
Land
| AccessType | Road Access |
| Acreage | No |
| LandAmenities | Park, Place Of Worship, Playground, Public Transit, Schools, Shopping |
| Sewer | Municipal Sewage System |
| SizeDepth | 110 Ft |
| SizeFrontage | 55 Ft |
| SizeTotalText | Under 1/2 Acre |
| ZoningDescription | Ur7 |
Rooms
| Level | Type | Length | Width | Dimensions |
|---|---|---|---|---|
| Basement | Laundry Room | 15'10'' x 10'11'' | ||
| Basement | Office | 15'6'' x 8'2'' | ||
| Basement | 3pc Bathroom | 7'6'' x 7'6'' | ||
| Basement | Bedroom | 11'2'' x 8'10'' | ||
| Basement | Recreation Room | 22'8'' x 11'0'' | ||
| Main Level | Full Bathroom | 6'9'' x 4'2'' | ||
| Main Level | Primary Bedroom | 15'9'' x 10'8'' | ||
| Main Level | 4pc Bathroom | 6'10'' x 4'11'' | ||
| Main Level | Bedroom | 11'4'' x 10'5'' | ||
| Main Level | Bedroom | 11'9'' x 9'8'' | ||
| Main Level | Dining Room | 11'3'' x 10'0'' | ||
| Main Level | Kitchen | 16'3'' x 11'4'' | ||
| Main Level | Living Room | 19'4'' x 15'1'' | ||
| Main Level | Foyer | 4'10'' x 4'5'' |
Utilities
| Cable | Available |
| Electricity | Available |
| Natural Gas | Available |
| Telephone | Available |




















































