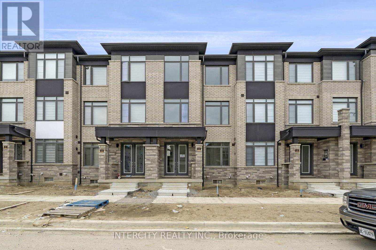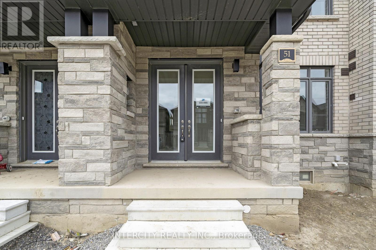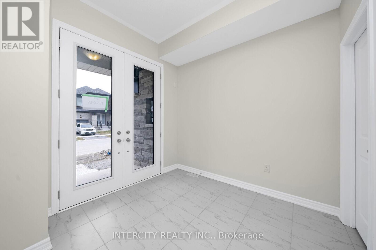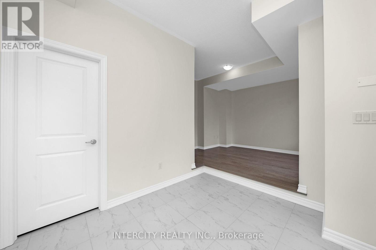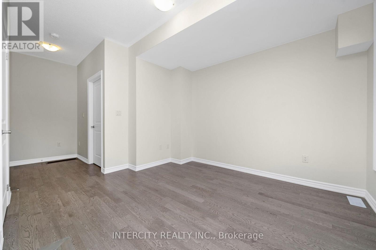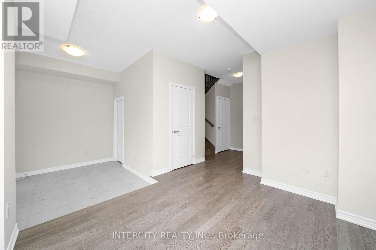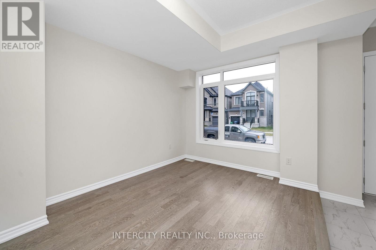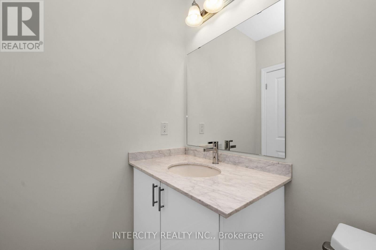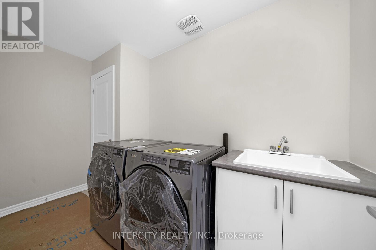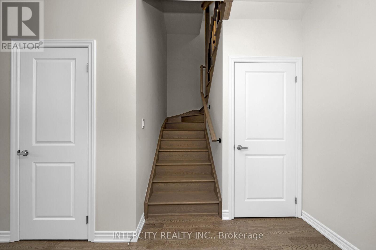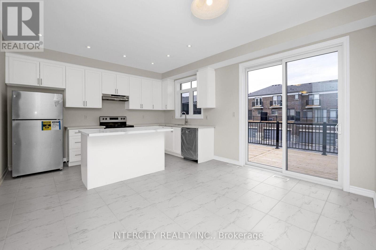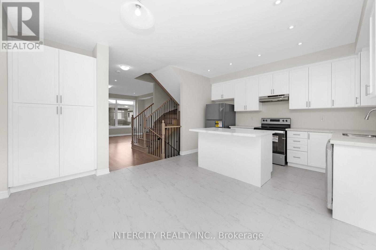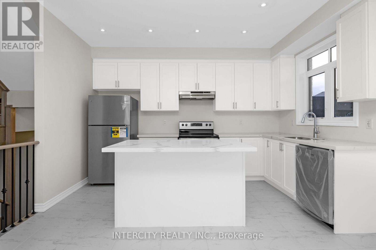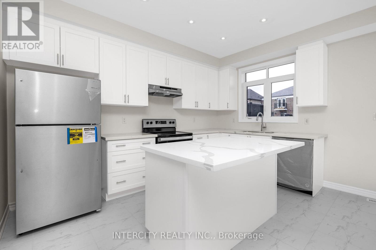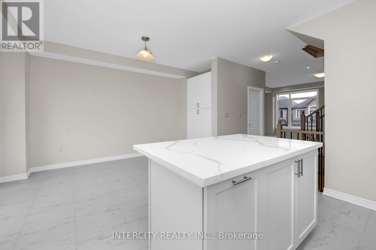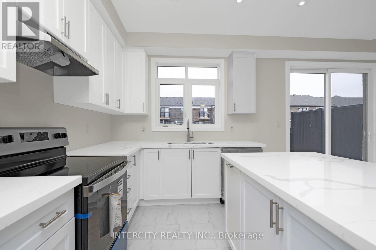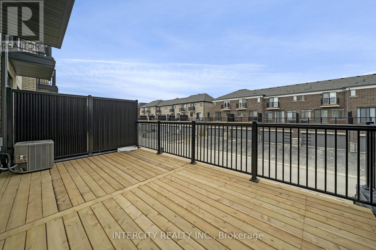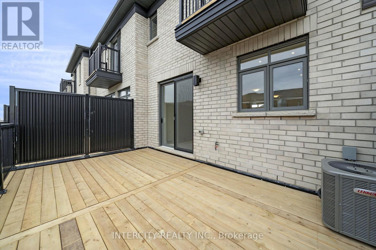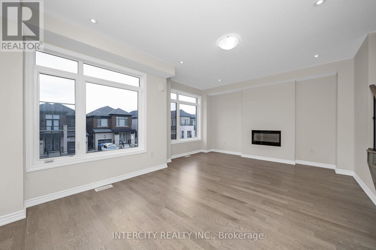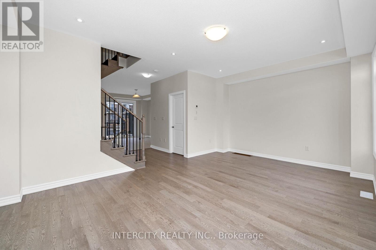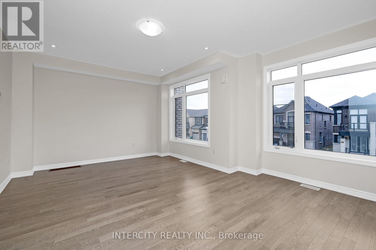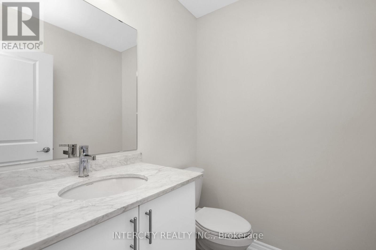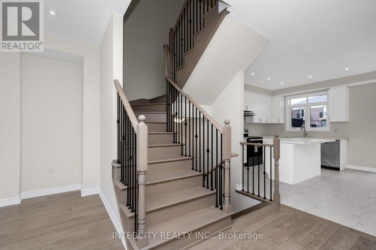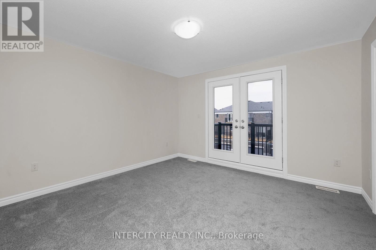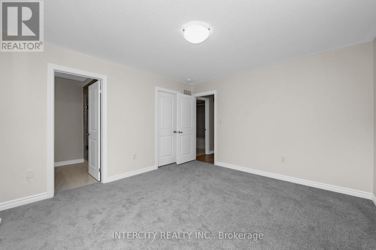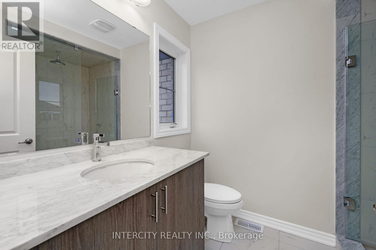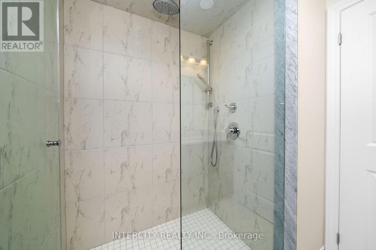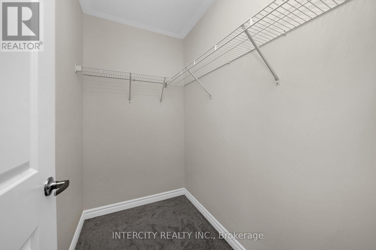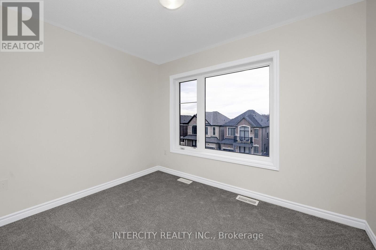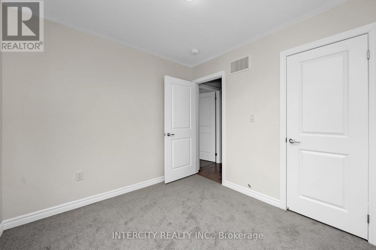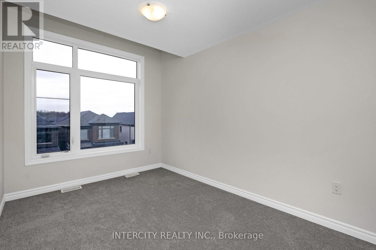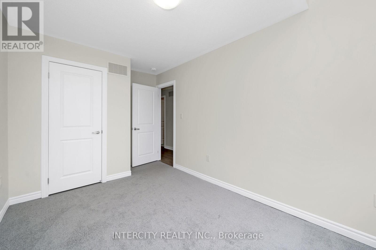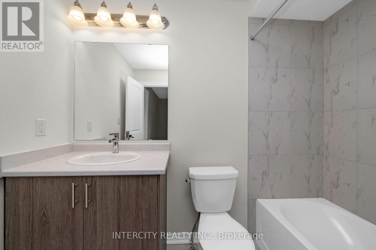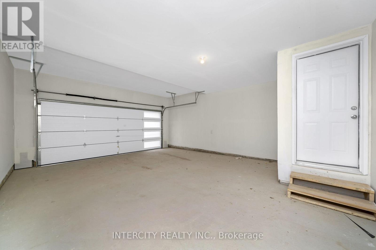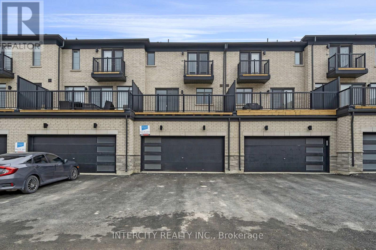3 Bedroom
4 Bathroom
Fireplace
Central Air Conditioning
Forced Air
$949,000
Beautiful Brand new never lived in, almost 2,000 sq. ft. ""Highland"" model, 3 bedroom townhouse at Caledon Club. Located at Mayfield and Mclaughlin. Built by Zancor Homes. Offers modern design - stone and brick exterior, double door entry, gourmet kitchen with stone countertops, breakfast bar island, stained hardwood. Minutes to Hurontario, Hwy 410 and Bramalea City Centre **** EXTRAS **** 200 Amps, 9Ft Ceilings 1st and 2nd, Pot Lights, Upgraded Hardwood, Upgraded Countertop, Upgraded Kitchen Cabinets and Upgraded Powder Room Cabinets (id:27910)
Property Details
|
MLS® Number
|
W8288606 |
|
Property Type
|
Single Family |
|
Community Name
|
Rural Caledon |
|
Parking Space Total
|
4 |
Building
|
Bathroom Total
|
4 |
|
Bedrooms Above Ground
|
3 |
|
Bedrooms Total
|
3 |
|
Appliances
|
Dryer, Washer |
|
Basement Development
|
Unfinished |
|
Basement Type
|
N/a (unfinished) |
|
Construction Style Attachment
|
Attached |
|
Cooling Type
|
Central Air Conditioning |
|
Exterior Finish
|
Brick, Stone |
|
Fireplace Present
|
Yes |
|
Foundation Type
|
Poured Concrete |
|
Heating Fuel
|
Natural Gas |
|
Heating Type
|
Forced Air |
|
Stories Total
|
3 |
|
Type
|
Row / Townhouse |
|
Utility Water
|
Municipal Water |
Parking
Land
|
Acreage
|
No |
|
Sewer
|
Sanitary Sewer |
|
Size Irregular
|
20 X 88 Ft |
|
Size Total Text
|
20 X 88 Ft |
Rooms
| Level |
Type |
Length |
Width |
Dimensions |
|
Second Level |
Great Room |
5.85 m |
4.35 m |
5.85 m x 4.35 m |
|
Second Level |
Kitchen |
2.62 m |
4.14 m |
2.62 m x 4.14 m |
|
Second Level |
Eating Area |
3.29 m |
4.14 m |
3.29 m x 4.14 m |
|
Third Level |
Primary Bedroom |
3.71 m |
4.14 m |
3.71 m x 4.14 m |
|
Third Level |
Bedroom 2 |
2.71 m |
3.38 m |
2.71 m x 3.38 m |
|
Third Level |
Bedroom 3 |
3.07 m |
2.71 m |
3.07 m x 2.71 m |
|
Ground Level |
Recreational, Games Room |
2.89 m |
3.74 m |
2.89 m x 3.74 m |

