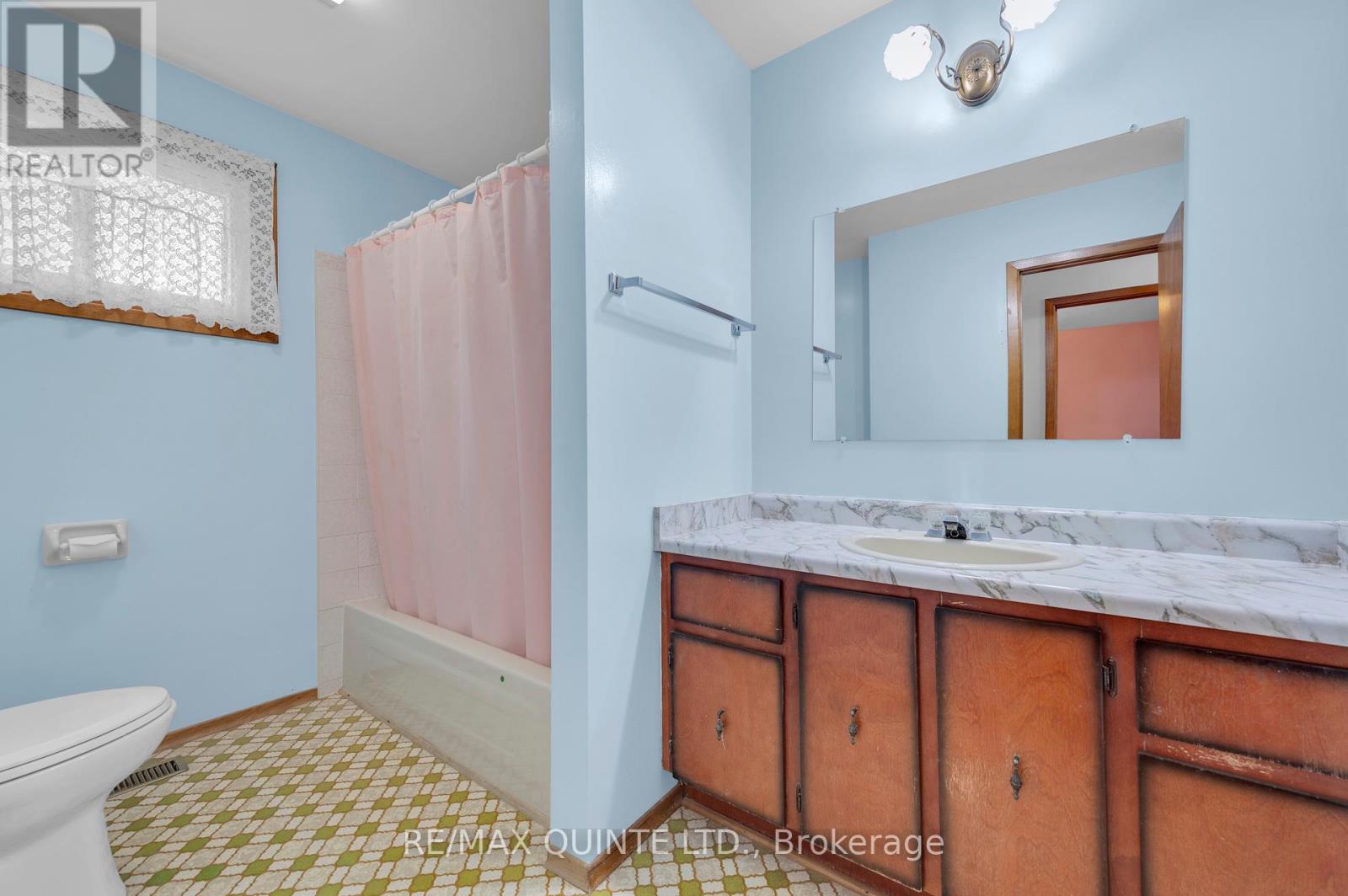3 Bedroom
1 Bathroom
Central Air Conditioning
Forced Air
Landscaped
$529,000
Desirable 3-bedroom backsplit in a mature, sought-after neighborhood. This home features an attached garage, fenced back yard, hardwood floors, a sunken living room with patio doors, and a spacious family room ready for your personal touches. Enjoy the natural light in the laundry/workroom with a separate entrance to the basement offering great convenience. Ample storage space in the crawl space. Close to shopping, parks, schools, and 8 Wing Trenton. Whether this is your first home, the home to downsize to to or the home to upsize to, Don't miss the opportunity to make this house your own. Visit today and envision yourself in your future home! (id:27910)
Property Details
|
MLS® Number
|
X8440800 |
|
Property Type
|
Single Family |
|
Amenities Near By
|
Marina, Place Of Worship, Public Transit |
|
Community Features
|
School Bus |
|
Features
|
Level |
|
Parking Space Total
|
4 |
|
Structure
|
Patio(s) |
Building
|
Bathroom Total
|
1 |
|
Bedrooms Above Ground
|
3 |
|
Bedrooms Total
|
3 |
|
Appliances
|
Central Vacuum, Blinds, Freezer, Garage Door Opener, Refrigerator, Stove |
|
Basement Development
|
Finished |
|
Basement Features
|
Walk Out |
|
Basement Type
|
N/a (finished) |
|
Construction Style Attachment
|
Detached |
|
Construction Style Split Level
|
Backsplit |
|
Cooling Type
|
Central Air Conditioning |
|
Exterior Finish
|
Brick, Vinyl Siding |
|
Foundation Type
|
Block |
|
Heating Fuel
|
Natural Gas |
|
Heating Type
|
Forced Air |
|
Type
|
House |
|
Utility Water
|
Municipal Water |
Parking
Land
|
Acreage
|
No |
|
Land Amenities
|
Marina, Place Of Worship, Public Transit |
|
Landscape Features
|
Landscaped |
|
Sewer
|
Sanitary Sewer |
|
Size Irregular
|
50 X 146 Ft |
|
Size Total Text
|
50 X 146 Ft|under 1/2 Acre |
Rooms
| Level |
Type |
Length |
Width |
Dimensions |
|
Second Level |
Bedroom 2 |
3.26 m |
3.4 m |
3.26 m x 3.4 m |
|
Second Level |
Bedroom 3 |
3.27 m |
2.85 m |
3.27 m x 2.85 m |
|
Second Level |
Bedroom |
4.29 m |
3.38 m |
4.29 m x 3.38 m |
|
Basement |
Recreational, Games Room |
3.4 m |
6.2 m |
3.4 m x 6.2 m |
|
Basement |
Other |
3.39 m |
6.26 m |
3.39 m x 6.26 m |
|
Main Level |
Eating Area |
2.49 m |
2.13 m |
2.49 m x 2.13 m |
|
Main Level |
Dining Room |
4.59 m |
3.45 m |
4.59 m x 3.45 m |
|
Main Level |
Kitchen |
2.42 m |
3.45 m |
2.42 m x 3.45 m |
|
Main Level |
Living Room |
4.51 m |
3.65 m |
4.51 m x 3.65 m |



















