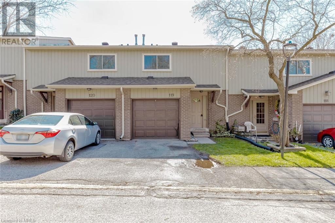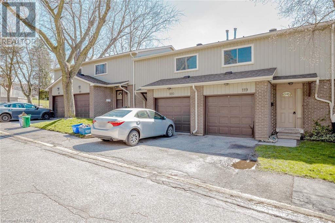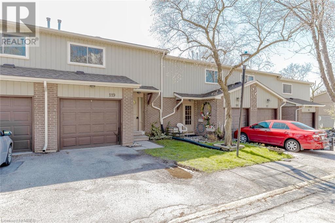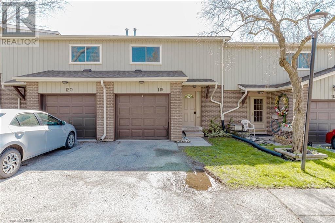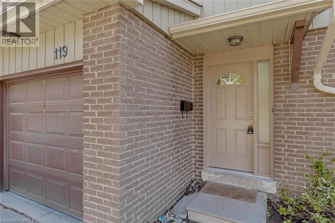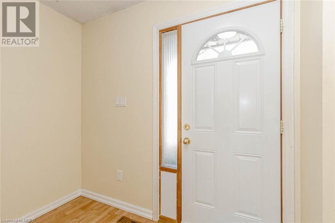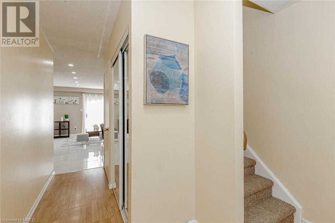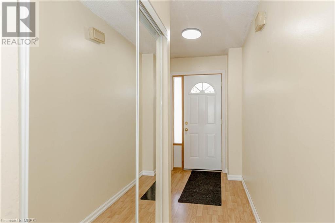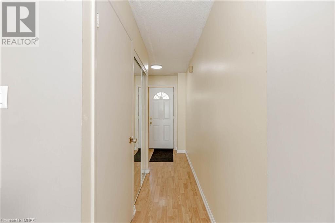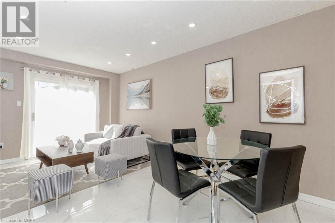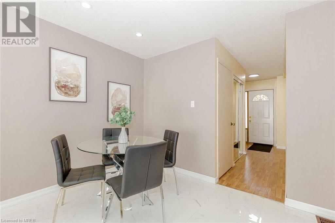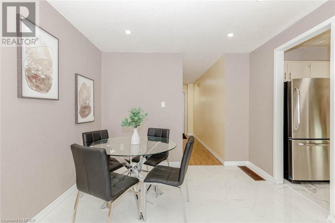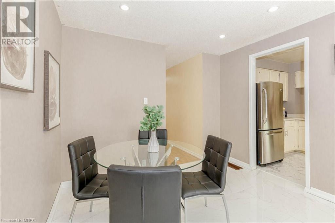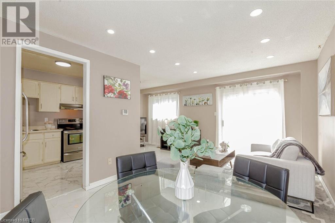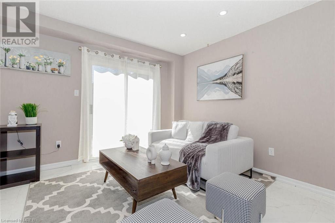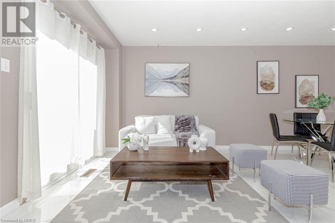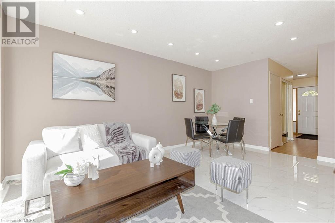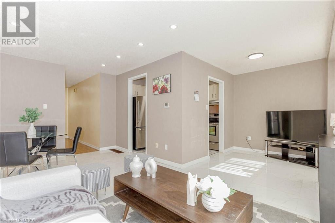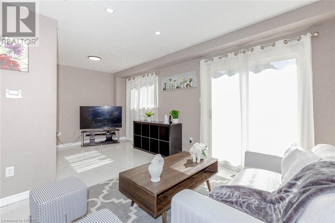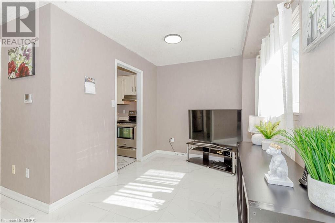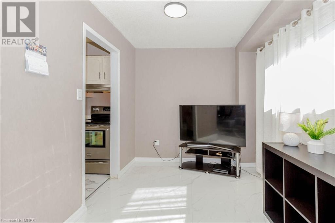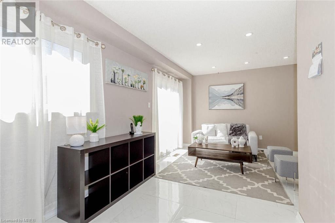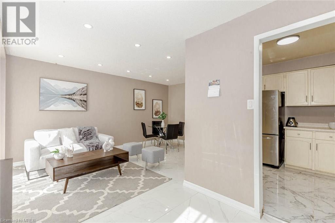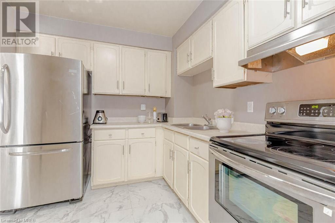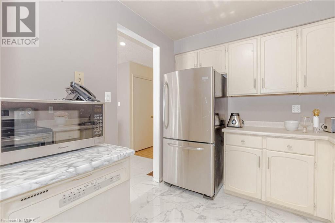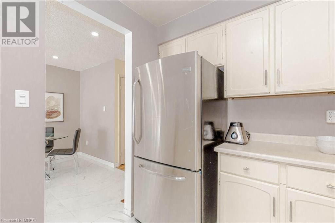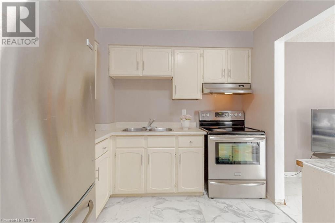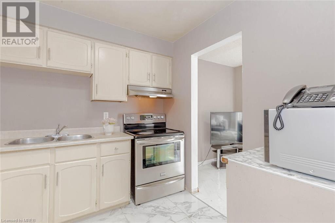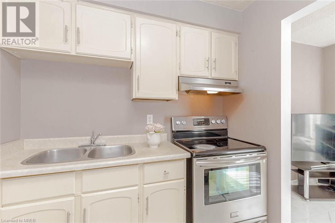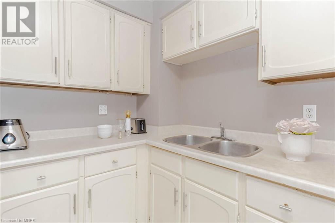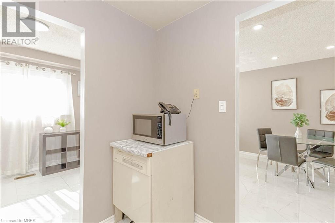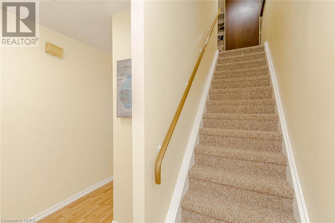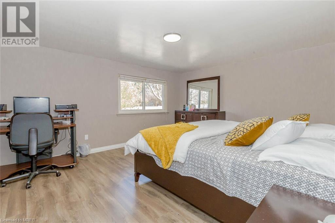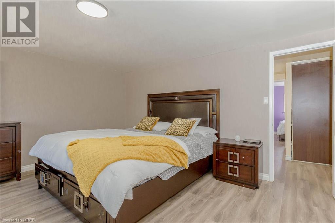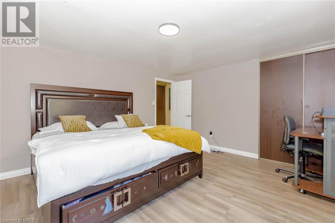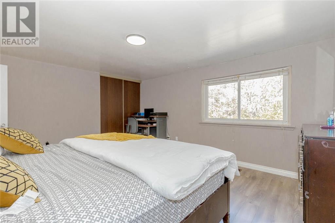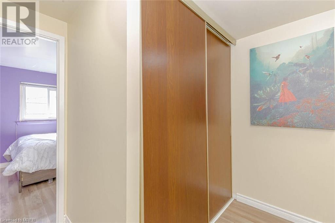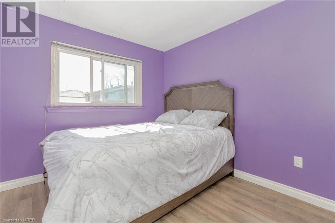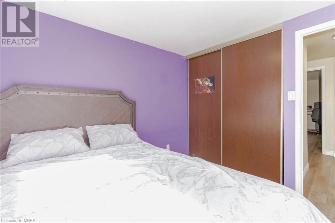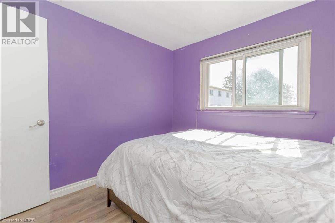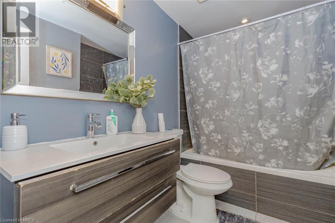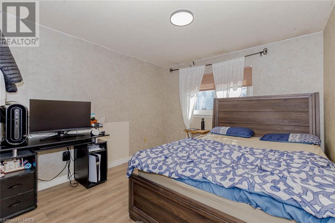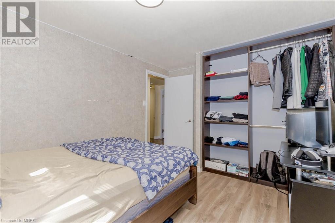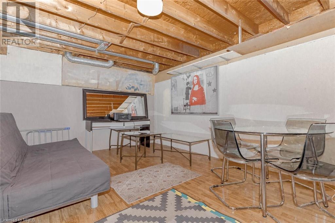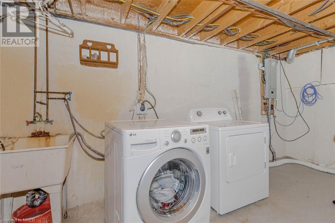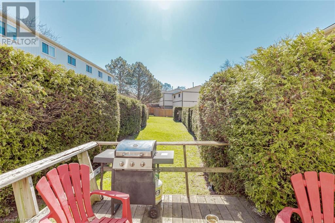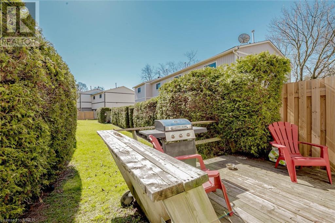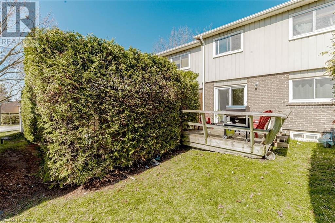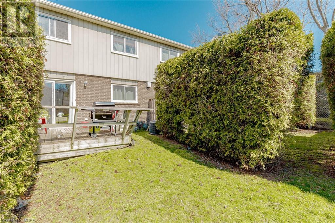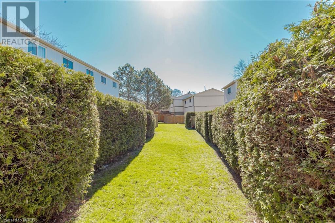51 Paulander Drive Unit# 119 Kitchener, Ontario N2M 5E5
3 Bedroom
1 Bathroom
1100
2 Level
Central Air Conditioning
Forced Air
$559,000Maintenance,
$441.02 Monthly
Maintenance,
$441.02 MonthlyAttention First Time home Buyer Or investors! This beautiful condo Townhouse shows with pride. it features 3 bedrooms, 1 bathroom and partially finished basement. Newly renovated Flooring with updated pot lights. Fully Upgraded bathroom on 2nd Floor. Close to all amenities, schools, plaza and hospital. Offering a single car Garage, private drive and ample visitor parking this home is settled in a family neighborhood. This tastefully appointed home distance from parks public transportation, schools clinics & shopping. (id:27910)
Property Details
| MLS® Number | 40574219 |
| Property Type | Single Family |
| Amenities Near By | Golf Nearby, Hospital, Park, Place Of Worship, Playground, Public Transit, Schools, Shopping |
| Community Features | High Traffic Area, School Bus |
| Features | Conservation/green Belt, Industrial Mall/subdivision, Country Residential |
| Parking Space Total | 2 |
Building
| Bathroom Total | 1 |
| Bedrooms Above Ground | 3 |
| Bedrooms Total | 3 |
| Appliances | Dishwasher, Dryer, Refrigerator, Stove, Washer, Hood Fan |
| Architectural Style | 2 Level |
| Basement Development | Partially Finished |
| Basement Type | Full (partially Finished) |
| Construction Style Attachment | Attached |
| Cooling Type | Central Air Conditioning |
| Exterior Finish | Brick Veneer, Vinyl Siding |
| Heating Type | Forced Air |
| Stories Total | 2 |
| Size Interior | 1100 |
| Type | Row / Townhouse |
| Utility Water | Municipal Water |
Parking
| Attached Garage |
Land
| Access Type | Highway Access, Highway Nearby |
| Acreage | No |
| Land Amenities | Golf Nearby, Hospital, Park, Place Of Worship, Playground, Public Transit, Schools, Shopping |
| Sewer | Municipal Sewage System |
| Zoning Description | R2 |
Rooms
| Level | Type | Length | Width | Dimensions |
|---|---|---|---|---|
| Second Level | 4pc Bathroom | Measurements not available | ||
| Second Level | Bedroom | 9'5'' x 9'8'' | ||
| Second Level | Bedroom | 10'2'' x 12'8'' | ||
| Second Level | Primary Bedroom | 16'1'' x 13'1'' | ||
| Basement | Other | Measurements not available | ||
| Main Level | Kitchen | 8'5'' x 8'2'' | ||
| Main Level | Dining Room | 8'9'' x 8'2'' | ||
| Main Level | Living Room | 17'4'' x 10'5'' |

