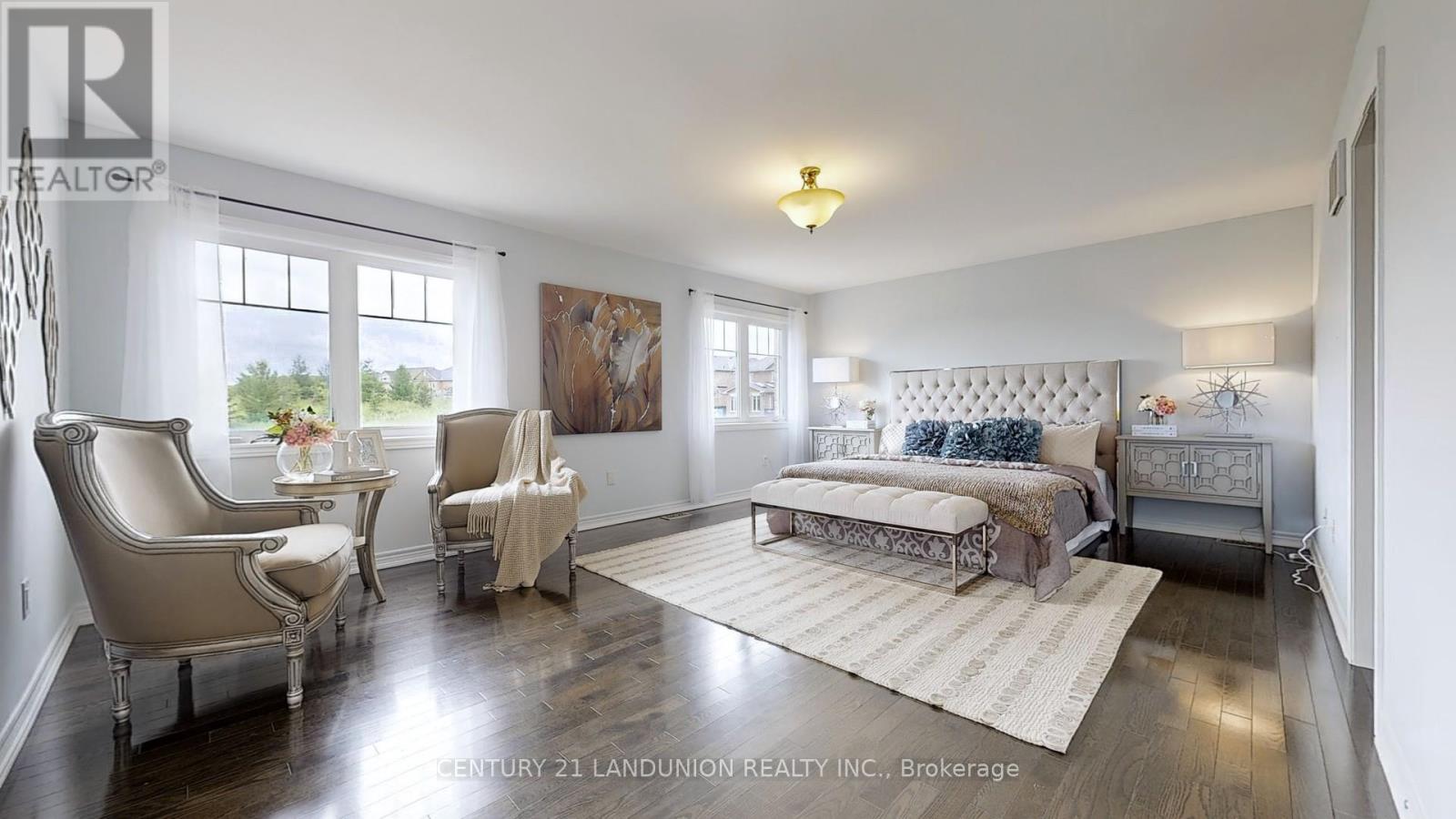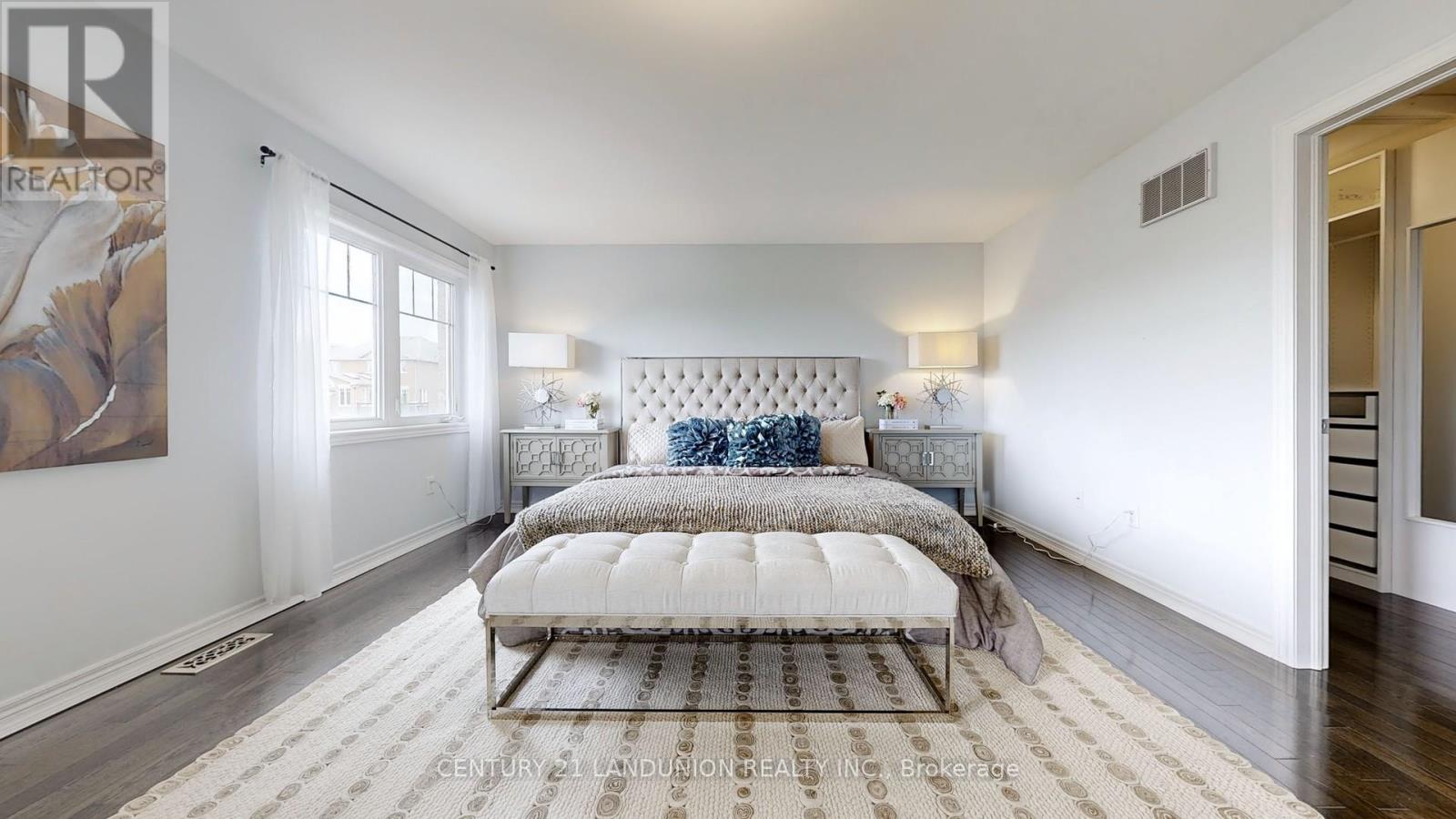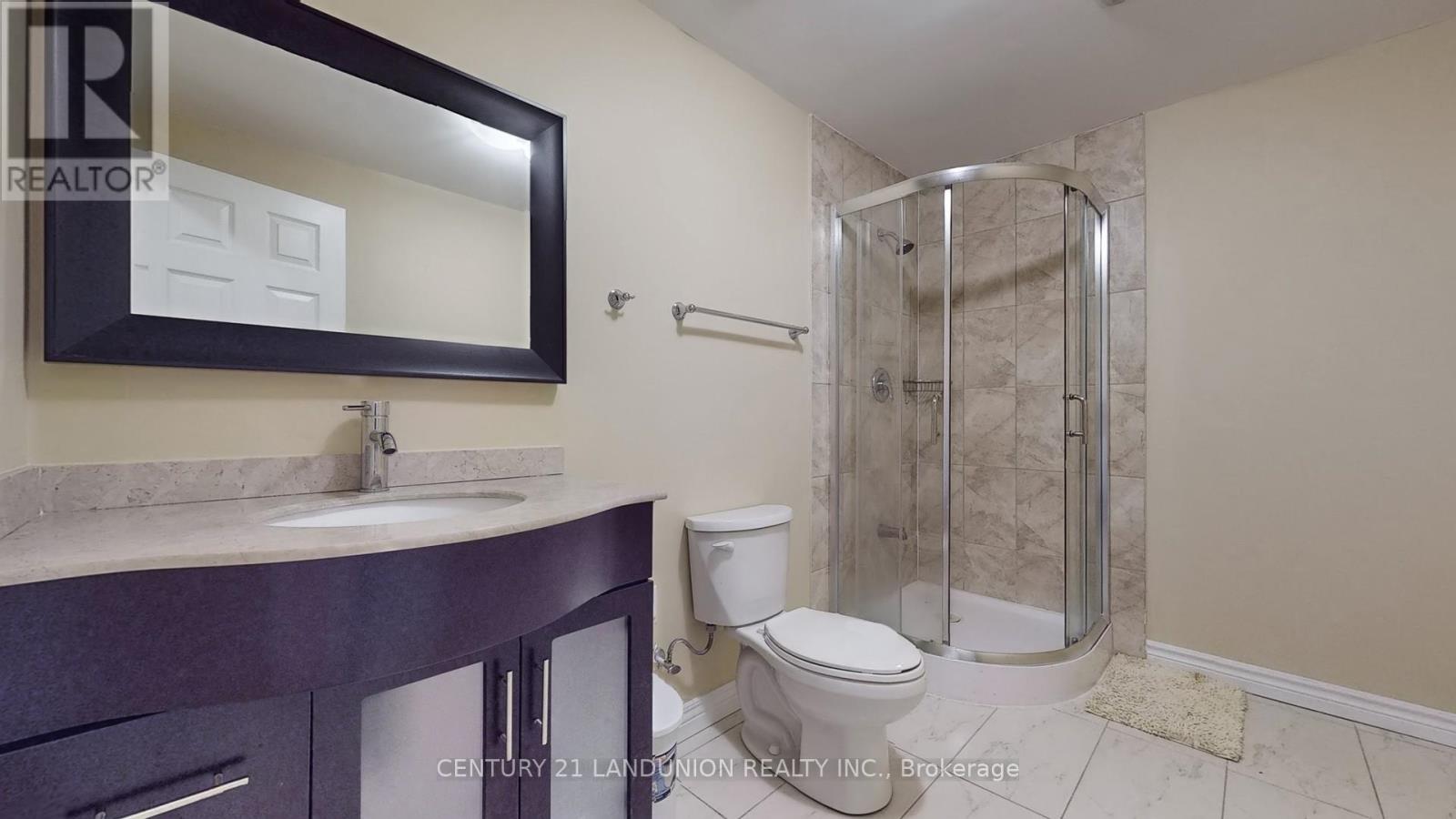6 Bedroom
5 Bathroom
Fireplace
Central Air Conditioning
Forced Air
$1,998,000
A Rare Find Luxury Home Is Nestled On A Cul-De-Sac And Premium Ravine Lot. Absolutely Fabulous Sun-Filled Backyard With Huge Deck Overlooking The Breathtaking View Of Philips Lake Forest. Gorgeous 4 Spacious Bedrooms With 3 Bathrooms, Finished Basement. Dark Stained Oak Hardwood Floor, Gourmet Kitchen With Granite Counter Top. Interlocking Stone Driveway. 1minute Walk To Nature Trails, 5 Minutes Walk To Park And Golf. 15 Minutes Drive To Highway. **** EXTRAS **** Stainless Steel Fridge, Stove, B/I Dishwasher, Range Hood, Washer & Dryer. All Existing Electric Light Fixtures and Window Coverings. (id:27910)
Property Details
|
MLS® Number
|
N8475232 |
|
Property Type
|
Single Family |
|
Community Name
|
Jefferson |
|
Amenities Near By
|
Park |
|
Features
|
Cul-de-sac |
|
Parking Space Total
|
6 |
|
View Type
|
View |
Building
|
Bathroom Total
|
5 |
|
Bedrooms Above Ground
|
4 |
|
Bedrooms Below Ground
|
2 |
|
Bedrooms Total
|
6 |
|
Basement Development
|
Finished |
|
Basement Type
|
N/a (finished) |
|
Construction Style Attachment
|
Detached |
|
Cooling Type
|
Central Air Conditioning |
|
Exterior Finish
|
Brick |
|
Fireplace Present
|
Yes |
|
Foundation Type
|
Unknown |
|
Heating Fuel
|
Natural Gas |
|
Heating Type
|
Forced Air |
|
Stories Total
|
2 |
|
Type
|
House |
|
Utility Water
|
Municipal Water |
Parking
Land
|
Acreage
|
No |
|
Land Amenities
|
Park |
|
Sewer
|
Sanitary Sewer |
|
Size Irregular
|
50 X 114 Ft |
|
Size Total Text
|
50 X 114 Ft |
Rooms
| Level |
Type |
Length |
Width |
Dimensions |
|
Second Level |
Bedroom 4 |
4.27 m |
3.35 m |
4.27 m x 3.35 m |
|
Second Level |
Primary Bedroom |
6.1 m |
4.45 m |
6.1 m x 4.45 m |
|
Second Level |
Bedroom 2 |
4.7 m |
3.96 m |
4.7 m x 3.96 m |
|
Second Level |
Bedroom 3 |
3.96 m |
3.35 m |
3.96 m x 3.35 m |
|
Basement |
Bedroom 5 |
3.8 m |
2.85 m |
3.8 m x 2.85 m |
|
Basement |
Bedroom |
2.9 m |
2.85 m |
2.9 m x 2.85 m |
|
Main Level |
Living Room |
6.1 m |
3.35 m |
6.1 m x 3.35 m |
|
Main Level |
Dining Room |
6.1 m |
4.6 m |
6.1 m x 4.6 m |
|
Main Level |
Family Room |
6.1 m |
3.96 m |
6.1 m x 3.96 m |
|
Main Level |
Kitchen |
4.27 m |
3.05 m |
4.27 m x 3.05 m |
|
Main Level |
Eating Area |
4.27 m |
3.05 m |
4.27 m x 3.05 m |
|
Main Level |
Study |
3.35 m |
3.05 m |
3.35 m x 3.05 m |










































