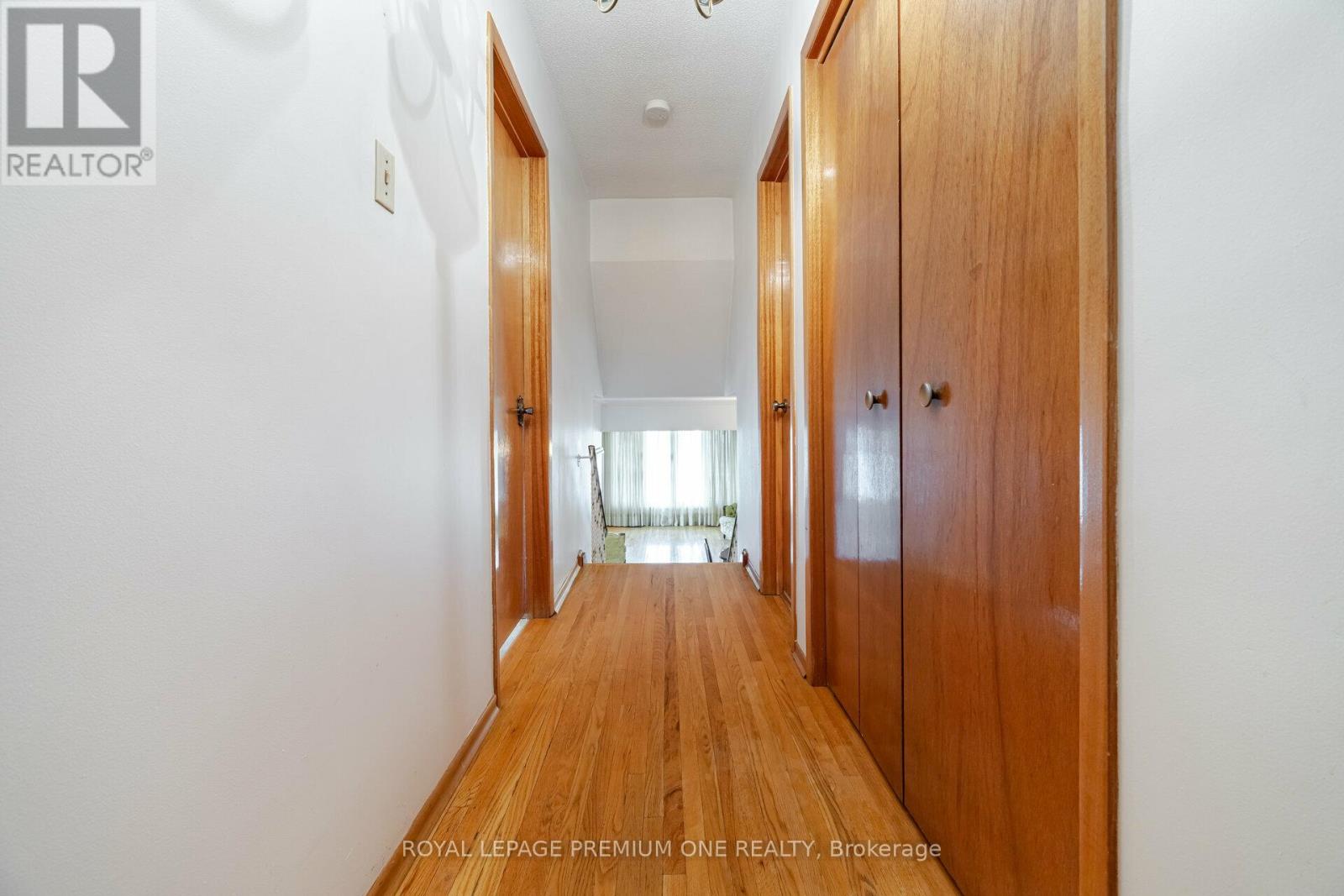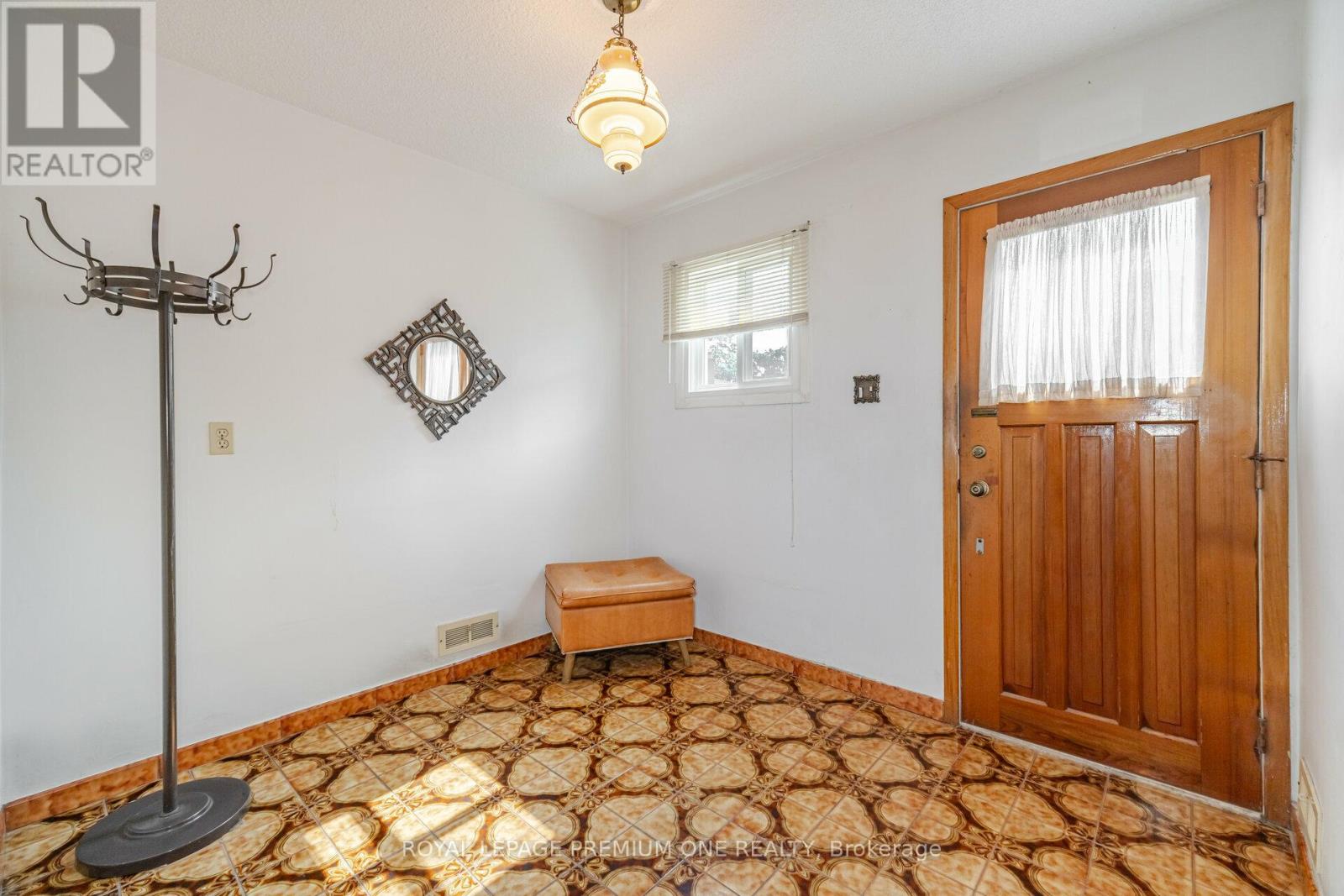4 Bedroom
2 Bathroom
Fireplace
Central Air Conditioning
Forced Air
$1,388,000
Lovingly maintained by the original owners since 1974, this spacious 5 Level Back Split Detached Link Home is located in the cul de sac of a quiet tree lined street in the desirable pocket of Pleasant View in Willowdale. This is the perfect opportunity for a family big or small seeking a vibrant lifestyle in a prime location or as an investment property with great income potential! Linked only by the double car garage, this home lives like a fully detached home! The huge reverse pie shaped lot features 104 ft width at the back and includes a spacious side yard with gazebo. A double car garage with extensive upper level storage, a separate workshop area with access to the backyard are some other great features. A large covered veranda overlooking the quiet street is the perfect place to enjoy your morning coffee. The upper level offers 3 bedrooms, a washroom and a sizeable linen closet. On the main floor you will find the spacious kitchen as well as open concept living/dining room with wall to wall windows overlooking the front yard. The ground floor offers a second kitchen which can be restored back to a 4th bedroom if desired. The large mud room with side door entrance was originally a ground floor laundry room. On this floor, you will also find a large family room with gas insert brick fireplace and sliding door access to the south facing backyard. The split level basement is ready for your personal touch and offers direct access to the garage for added convenience. A large cold cellar features plumbing and extensive shelving for your preserves. Renovate and update to your preference and personal needs. With a total of approximately 3,100sf living space potential sitting on a total land area of 7,632sf there's plenty of room here offering many possibilities! Did we mention the huge backyard.... ** This is a linked property.** **** EXTRAS **** Close to highly ranked public & catholic elementary schools, Sir John Macdonald Collegiate Seneca College. Close to Hwys 404/401/DVP, Fairview Mall,Don Mills Subway Station, many grocery stores&dining establishments. Location! Location! (id:27910)
Property Details
|
MLS® Number
|
C9352543 |
|
Property Type
|
Single Family |
|
Community Name
|
Pleasant View |
|
AmenitiesNearBy
|
Hospital, Public Transit, Place Of Worship, Schools |
|
Features
|
Carpet Free |
|
ParkingSpaceTotal
|
5 |
|
Structure
|
Patio(s) |
Building
|
BathroomTotal
|
2 |
|
BedroomsAboveGround
|
4 |
|
BedroomsTotal
|
4 |
|
Amenities
|
Fireplace(s) |
|
Appliances
|
Garage Door Opener Remote(s), Refrigerator, Stove, Washer, Window Coverings |
|
BasementDevelopment
|
Unfinished |
|
BasementType
|
N/a (unfinished) |
|
ConstructionStyleAttachment
|
Detached |
|
ConstructionStyleSplitLevel
|
Backsplit |
|
CoolingType
|
Central Air Conditioning |
|
ExteriorFinish
|
Brick |
|
FireplacePresent
|
Yes |
|
FireplaceTotal
|
1 |
|
FireplaceType
|
Insert |
|
FlooringType
|
Hardwood, Ceramic, Parquet |
|
FoundationType
|
Concrete, Block |
|
HeatingFuel
|
Natural Gas |
|
HeatingType
|
Forced Air |
|
Type
|
House |
|
UtilityWater
|
Municipal Water |
Parking
Land
|
Acreage
|
No |
|
FenceType
|
Fenced Yard |
|
LandAmenities
|
Hospital, Public Transit, Place Of Worship, Schools |
|
Sewer
|
Sanitary Sewer |
|
SizeDepth
|
154 Ft ,10 In |
|
SizeFrontage
|
20 Ft ,4 In |
|
SizeIrregular
|
20.4 X 154.86 Ft ; R104ft W116.95ft |
|
SizeTotalText
|
20.4 X 154.86 Ft ; R104ft W116.95ft |
Rooms
| Level |
Type |
Length |
Width |
Dimensions |
|
Basement |
Recreational, Games Room |
7.92 m |
7.01 m |
7.92 m x 7.01 m |
|
Main Level |
Living Room |
4 m |
3.35 m |
4 m x 3.35 m |
|
Main Level |
Dining Room |
3.65 m |
3.2 m |
3.65 m x 3.2 m |
|
Main Level |
Kitchen |
3.05 m |
2.44 m |
3.05 m x 2.44 m |
|
Main Level |
Eating Area |
2.89 m |
2.44 m |
2.89 m x 2.44 m |
|
Sub-basement |
Recreational, Games Room |
7.92 m |
7.01 m |
7.92 m x 7.01 m |
|
Upper Level |
Primary Bedroom |
4.27 m |
3.58 m |
4.27 m x 3.58 m |
|
Upper Level |
Bedroom 2 |
4.27 m |
3.58 m |
4.27 m x 3.58 m |
|
Upper Level |
Bedroom 3 |
3.5 m |
2.74 m |
3.5 m x 2.74 m |
|
Ground Level |
Kitchen |
3.05 m |
2.67 m |
3.05 m x 2.67 m |
|
Ground Level |
Family Room |
7.01 m |
3.35 m |
7.01 m x 3.35 m |




































