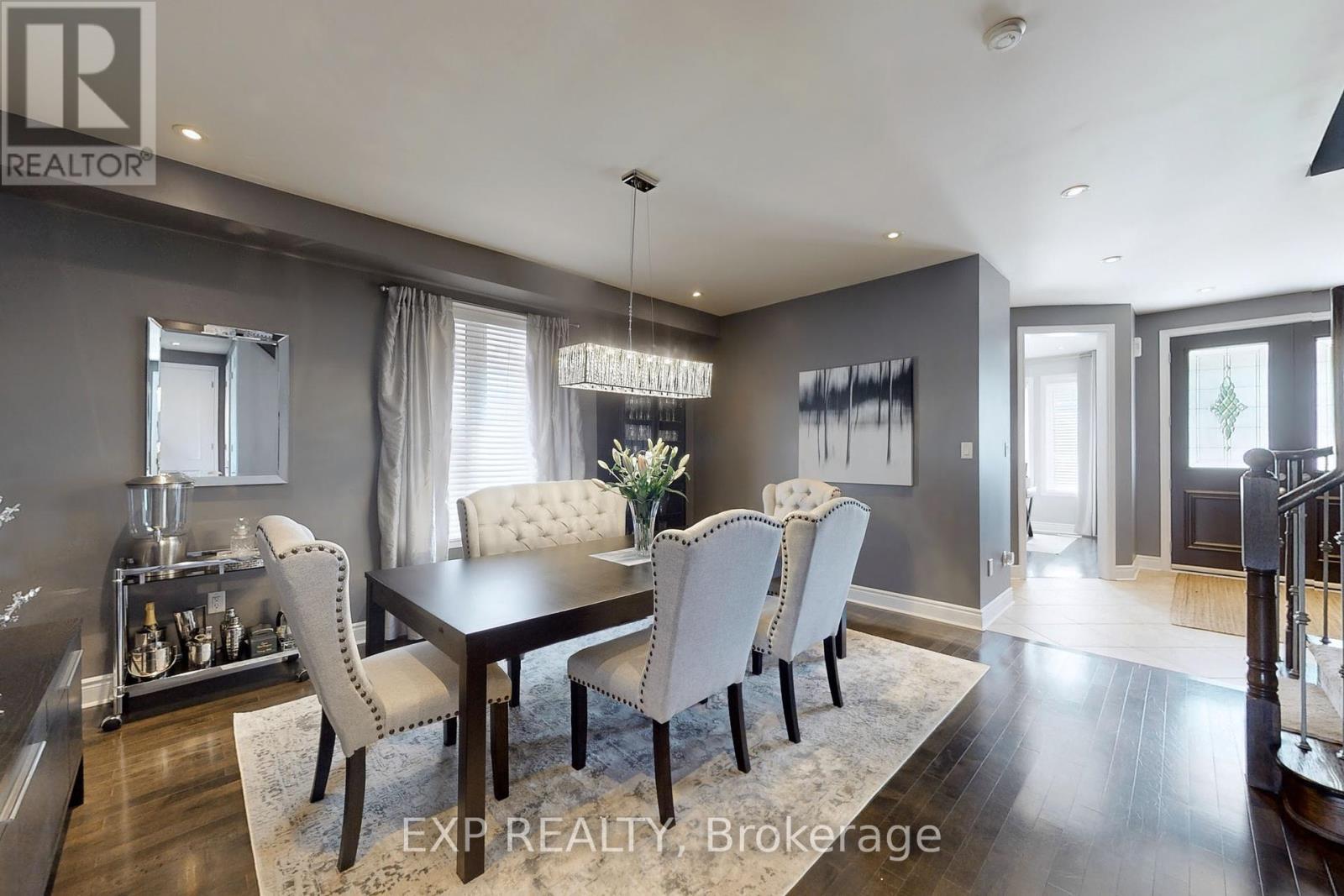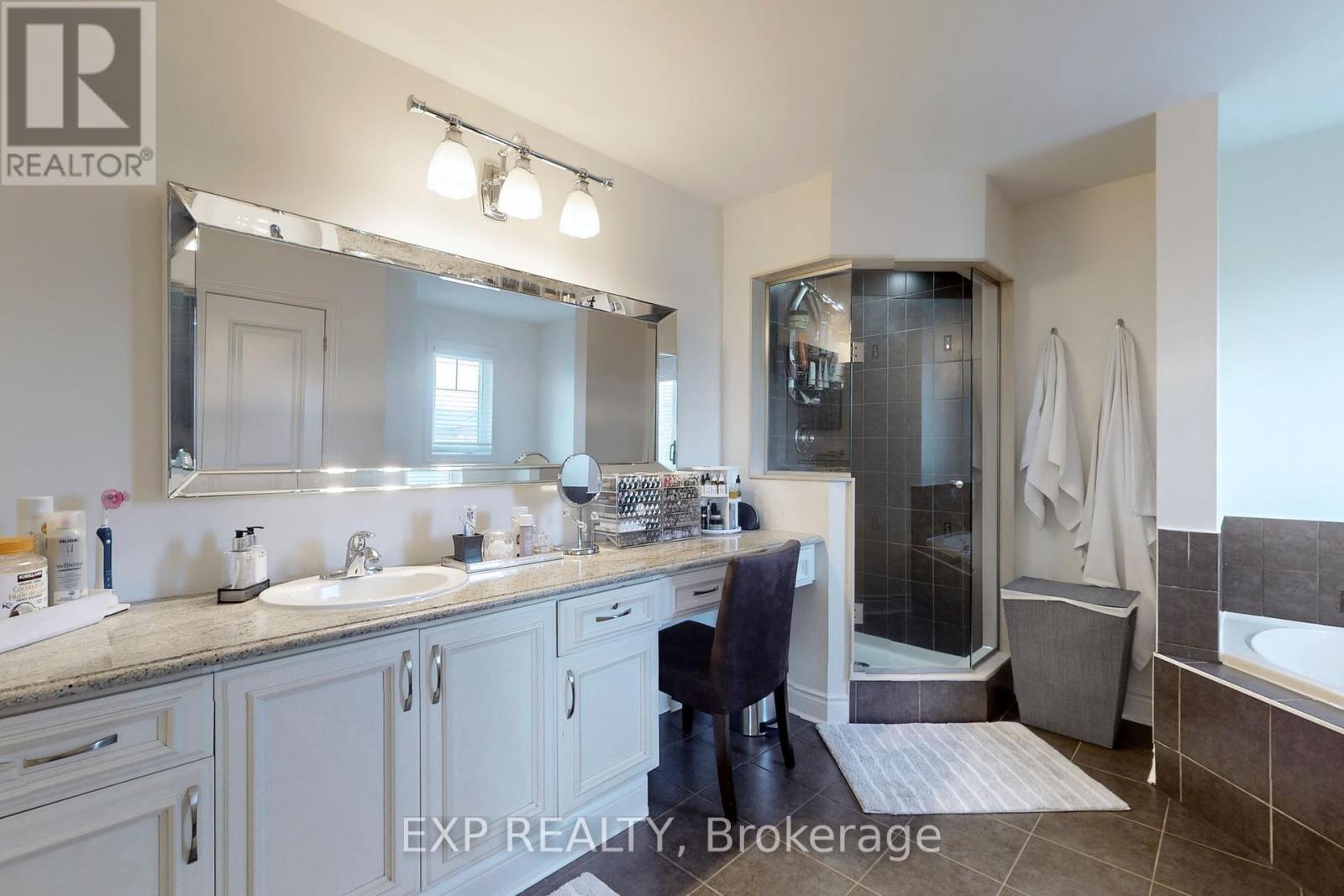4 Bedroom
4 Bathroom
Fireplace
Central Air Conditioning
Forced Air
$1,799,900
***First time offered, original owner***. Upgraded and well maintained four bedroom family home. Main floor office perfect for working from home situations. Custom composite deck makes for a great entertaining space while overlooking the picturesque Jefferson Forest. Steps to the Oak Ridges Corridor Conservation Reserve. Full basement ready to be finished to your liking. (4th bedroom currently being used as additional custom walk-in closet by California Closets can be converted back to bedroom). **** EXTRAS **** 9ft smooth ceilings, pot lights through out lower level, 8ft exterior & interior main floor doors, 18x18 tiles on main floor, upgraded kitchen cabinets w/crown molding, granite countertops in kitchen & master bath. Large Pantry in kitchen. (id:27910)
Property Details
|
MLS® Number
|
N8462066 |
|
Property Type
|
Single Family |
|
Community Name
|
Oak Ridges |
|
Amenities Near By
|
Park, Public Transit, Schools |
|
Community Features
|
Community Centre |
|
Features
|
Conservation/green Belt |
|
Parking Space Total
|
6 |
|
Structure
|
Porch, Deck |
Building
|
Bathroom Total
|
4 |
|
Bedrooms Above Ground
|
4 |
|
Bedrooms Total
|
4 |
|
Appliances
|
Central Vacuum, Dishwasher, Dryer, Refrigerator, Stove, Washer, Window Coverings |
|
Basement Development
|
Unfinished |
|
Basement Type
|
Full (unfinished) |
|
Construction Style Attachment
|
Detached |
|
Cooling Type
|
Central Air Conditioning |
|
Exterior Finish
|
Brick |
|
Fireplace Present
|
Yes |
|
Fireplace Total
|
1 |
|
Foundation Type
|
Concrete |
|
Heating Fuel
|
Natural Gas |
|
Heating Type
|
Forced Air |
|
Stories Total
|
2 |
|
Type
|
House |
|
Utility Water
|
Municipal Water |
Parking
Land
|
Acreage
|
No |
|
Land Amenities
|
Park, Public Transit, Schools |
|
Sewer
|
Sanitary Sewer |
|
Size Irregular
|
44.95 X 131.89 Ft |
|
Size Total Text
|
44.95 X 131.89 Ft |
Rooms
| Level |
Type |
Length |
Width |
Dimensions |
|
Second Level |
Primary Bedroom |
5.89 m |
4 m |
5.89 m x 4 m |
|
Second Level |
Bedroom 2 |
4.11 m |
4.72 m |
4.11 m x 4.72 m |
|
Second Level |
Bedroom 3 |
4.04 m |
3.71 m |
4.04 m x 3.71 m |
|
Second Level |
Bedroom 4 |
3.3 m |
4.55 m |
3.3 m x 4.55 m |
|
Main Level |
Dining Room |
4.34 m |
4.9 m |
4.34 m x 4.9 m |
|
Main Level |
Great Room |
5.59 m |
5.77 m |
5.59 m x 5.77 m |
|
Main Level |
Office |
3.3 m |
3 m |
3.3 m x 3 m |
|
Main Level |
Kitchen |
3.96 m |
4.19 m |
3.96 m x 4.19 m |
|
Main Level |
Eating Area |
3.99 m |
3.96 m |
3.99 m x 3.96 m |





























