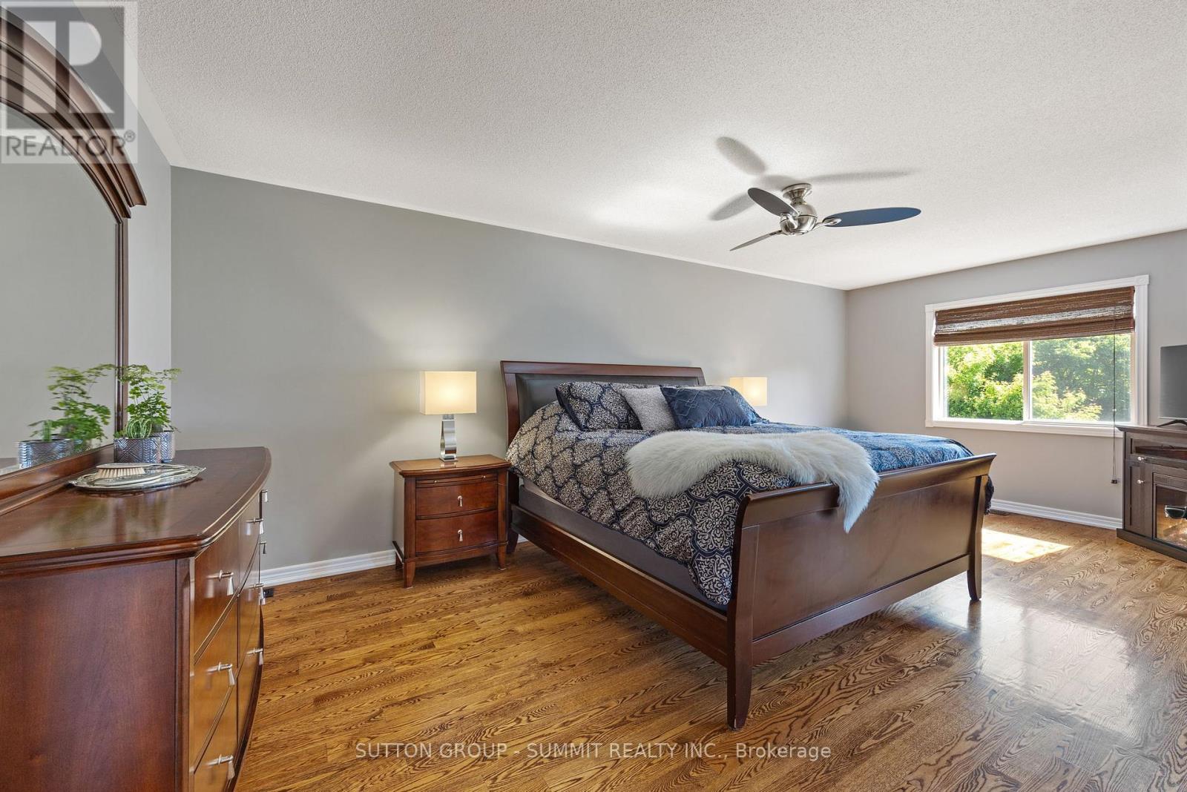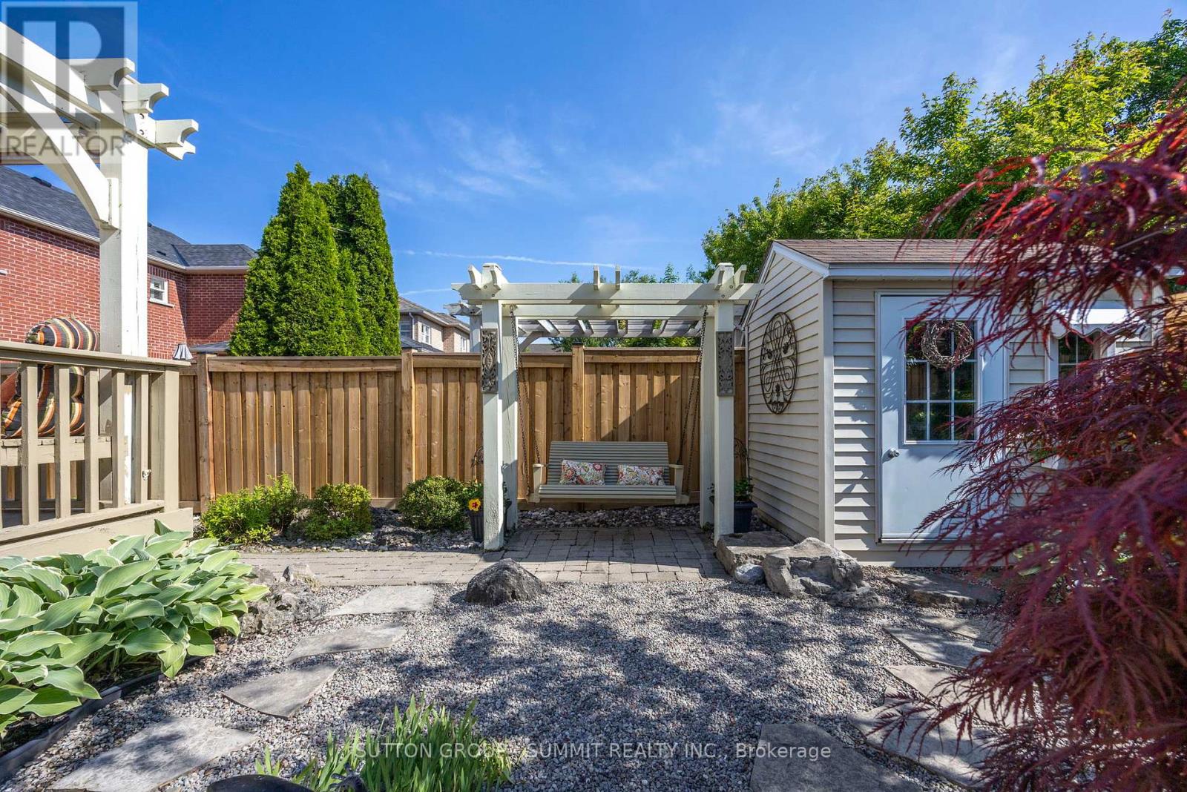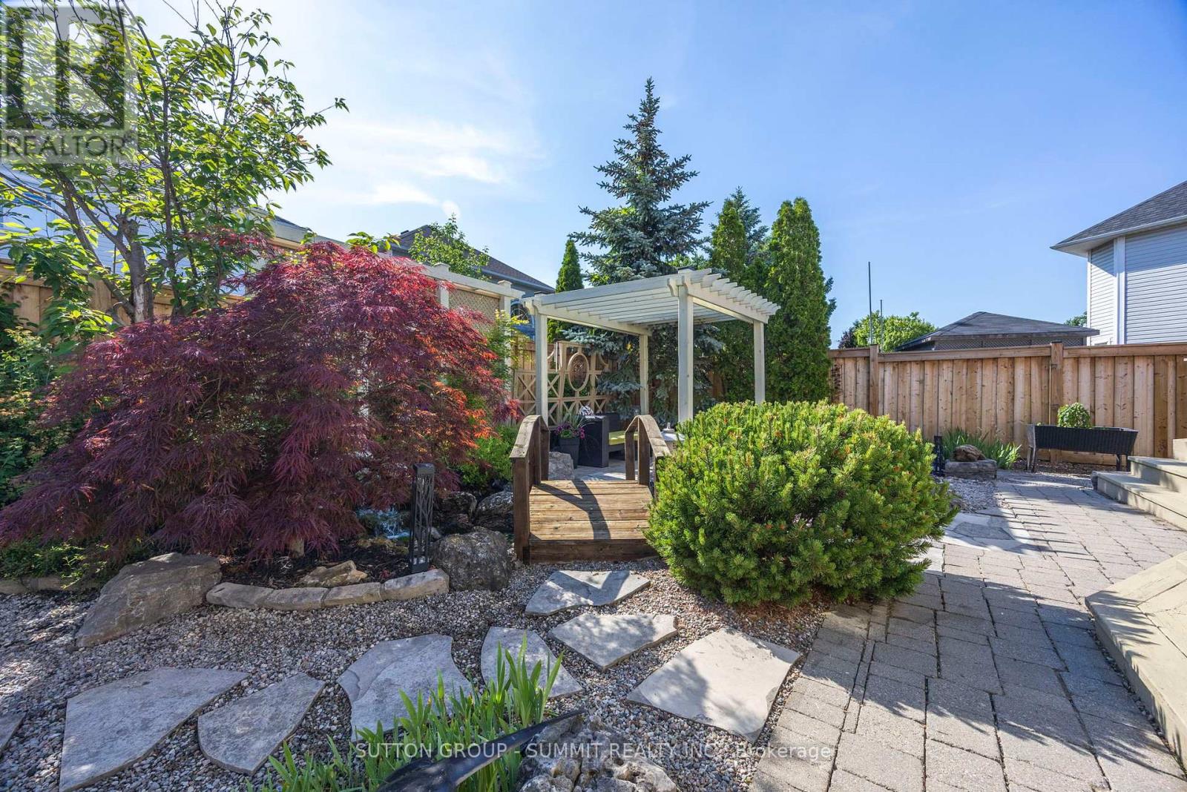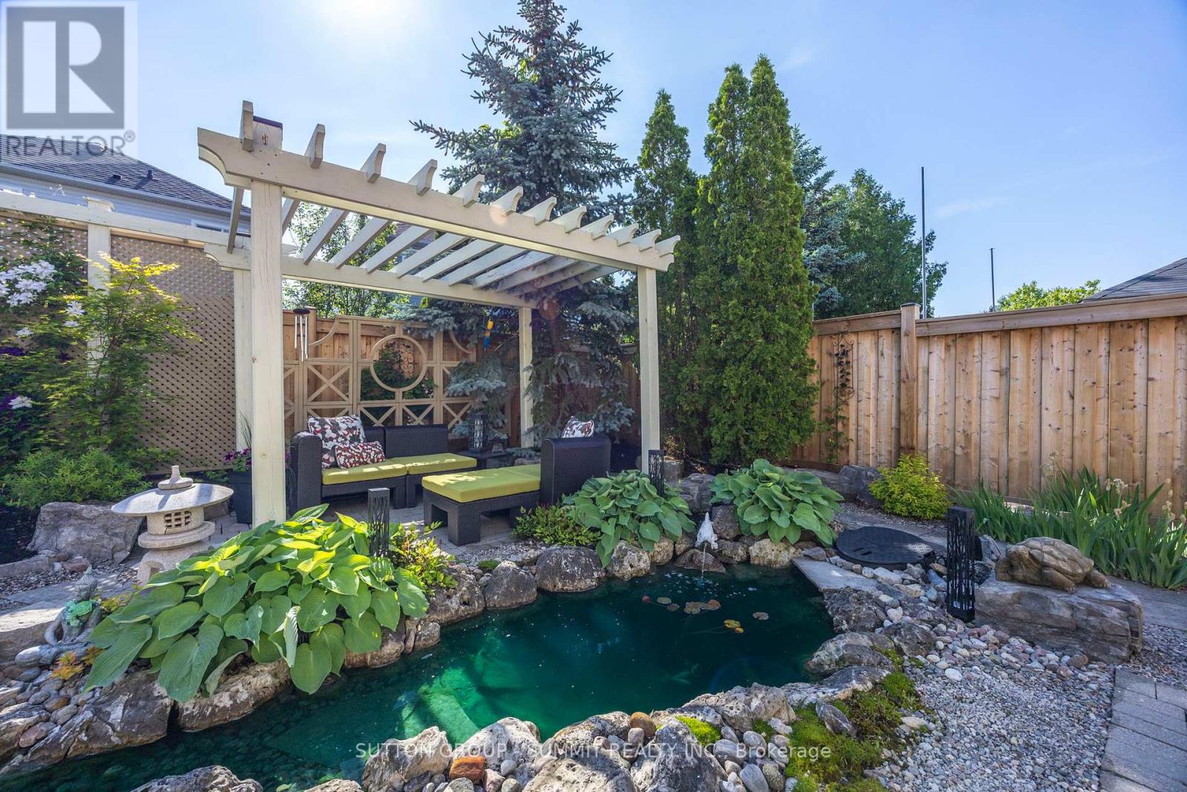4 Bedroom
3 Bathroom
Fireplace
Central Air Conditioning
Forced Air
$1,349,999
Quiet cres, steps to Carson park & schools. Safe street for play. Impeccable & meticulously maintained. Boasts impressive, open-concept cathedral ceiling & exquisite, luxury custom cabinets in great room for plenty of storage. Office space is conveniently situated with an outdoor window view & superior layout makes this home a spacious, timeless, turn-key classic by Tribute. A BEAUTIFULLY landscaped outdoor space w/ deck/custom seating & planters/pergolas/dining, water fall, elegant Zen bridge & pond makes this oasis the most sought after home in Brooklin for entertaining & impressing. Newly insulated, multi-functional garage with mounted TV & spacious, contemporary workbench exudes Pride of Ownership, providing the work from home experience fit for today and in years to come. A rare opportunity to own in one of Brooklin's most sought after neighborhoods. Easy access 407/412/401, shopping elementary/secondary schools, near quaint Brooklin Village for summer strolls. **** EXTRAS **** Insulated garage/doors for perfect workshop space w/ sep side entrance. Outdoor living at its finest, serene landscape & waterfall sure to impress. Quartz kitchen counters & refaced cab. Quiet street in the neighborhood, safer for play. (id:27910)
Property Details
|
MLS® Number
|
E8440148 |
|
Property Type
|
Single Family |
|
Community Name
|
Brooklin |
|
Amenities Near By
|
Park, Place Of Worship, Public Transit, Schools |
|
Parking Space Total
|
4 |
Building
|
Bathroom Total
|
3 |
|
Bedrooms Above Ground
|
4 |
|
Bedrooms Total
|
4 |
|
Basement Development
|
Unfinished |
|
Basement Type
|
N/a (unfinished) |
|
Construction Style Attachment
|
Detached |
|
Cooling Type
|
Central Air Conditioning |
|
Exterior Finish
|
Vinyl Siding |
|
Fireplace Present
|
Yes |
|
Foundation Type
|
Poured Concrete |
|
Heating Fuel
|
Natural Gas |
|
Heating Type
|
Forced Air |
|
Stories Total
|
2 |
|
Type
|
House |
|
Utility Water
|
Municipal Water |
Parking
Land
|
Acreage
|
No |
|
Land Amenities
|
Park, Place Of Worship, Public Transit, Schools |
|
Sewer
|
Sanitary Sewer |
|
Size Irregular
|
50.38 X 105.08 Ft ; X 49.26 Ft X 114.65 Ft Per Geowarehouse |
|
Size Total Text
|
50.38 X 105.08 Ft ; X 49.26 Ft X 114.65 Ft Per Geowarehouse |
Rooms
| Level |
Type |
Length |
Width |
Dimensions |
|
Main Level |
Office |
3.28 m |
3.71 m |
3.28 m x 3.71 m |
|
Main Level |
Great Room |
4.57 m |
6.1 m |
4.57 m x 6.1 m |
|
Main Level |
Eating Area |
3.35 m |
3.96 m |
3.35 m x 3.96 m |
|
Main Level |
Kitchen |
3.35 m |
3.81 m |
3.35 m x 3.81 m |
|
Main Level |
Dining Room |
3.66 m |
3.66 m |
3.66 m x 3.66 m |
|
Main Level |
Laundry Room |
|
|
Measurements not available |
|
Main Level |
Bathroom |
|
|
Measurements not available |
|
Upper Level |
Bedroom 3 |
|
|
Measurements not available |
|
Upper Level |
Bedroom 4 |
|
|
Measurements not available |
|
Upper Level |
Bathroom |
|
|
Measurements not available |
|
Upper Level |
Bedroom |
|
|
Measurements not available |
|
Upper Level |
Bedroom 2 |
|
|
Measurements not available |
Utilities
|
Cable
|
Available |
|
Sewer
|
Installed |










































