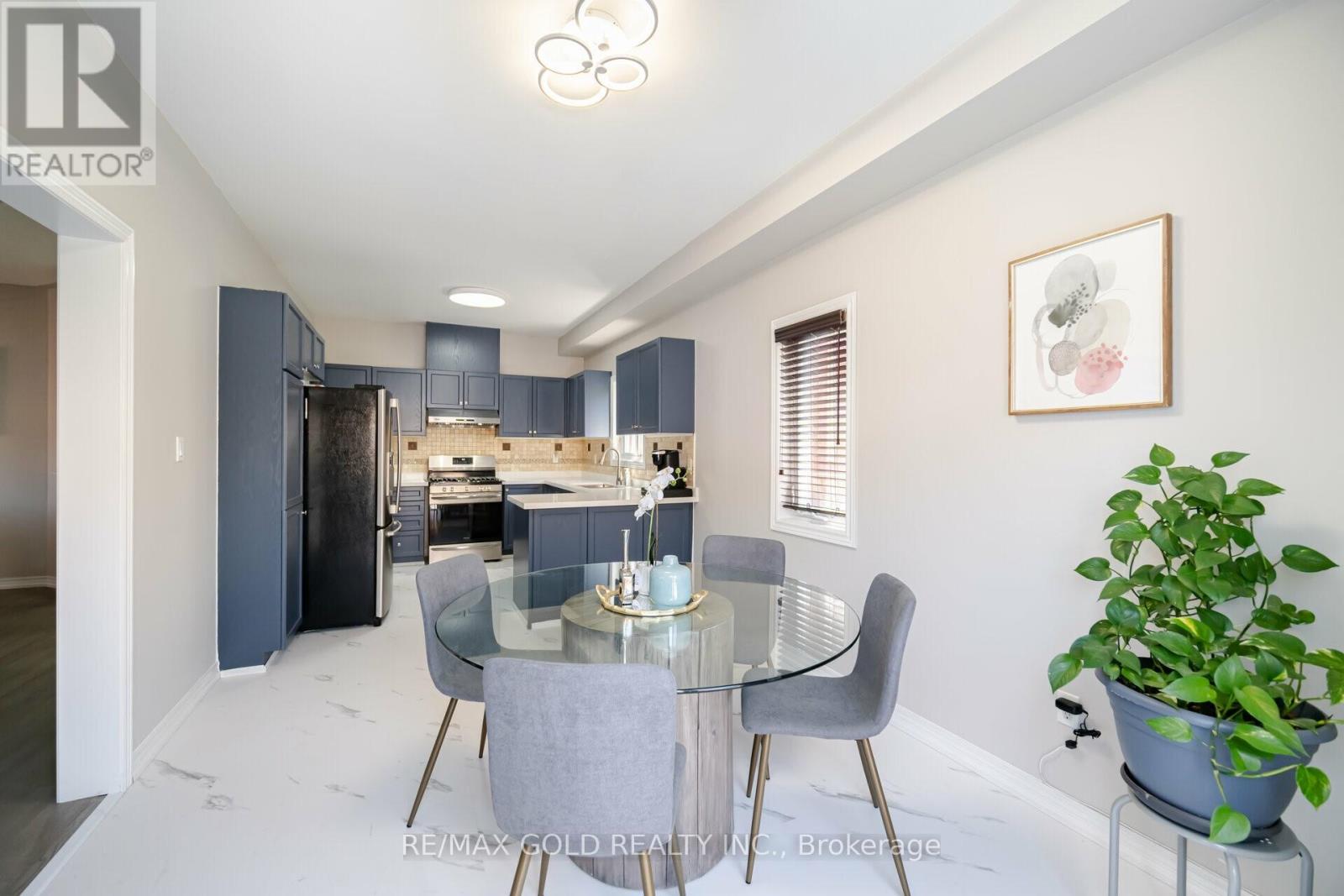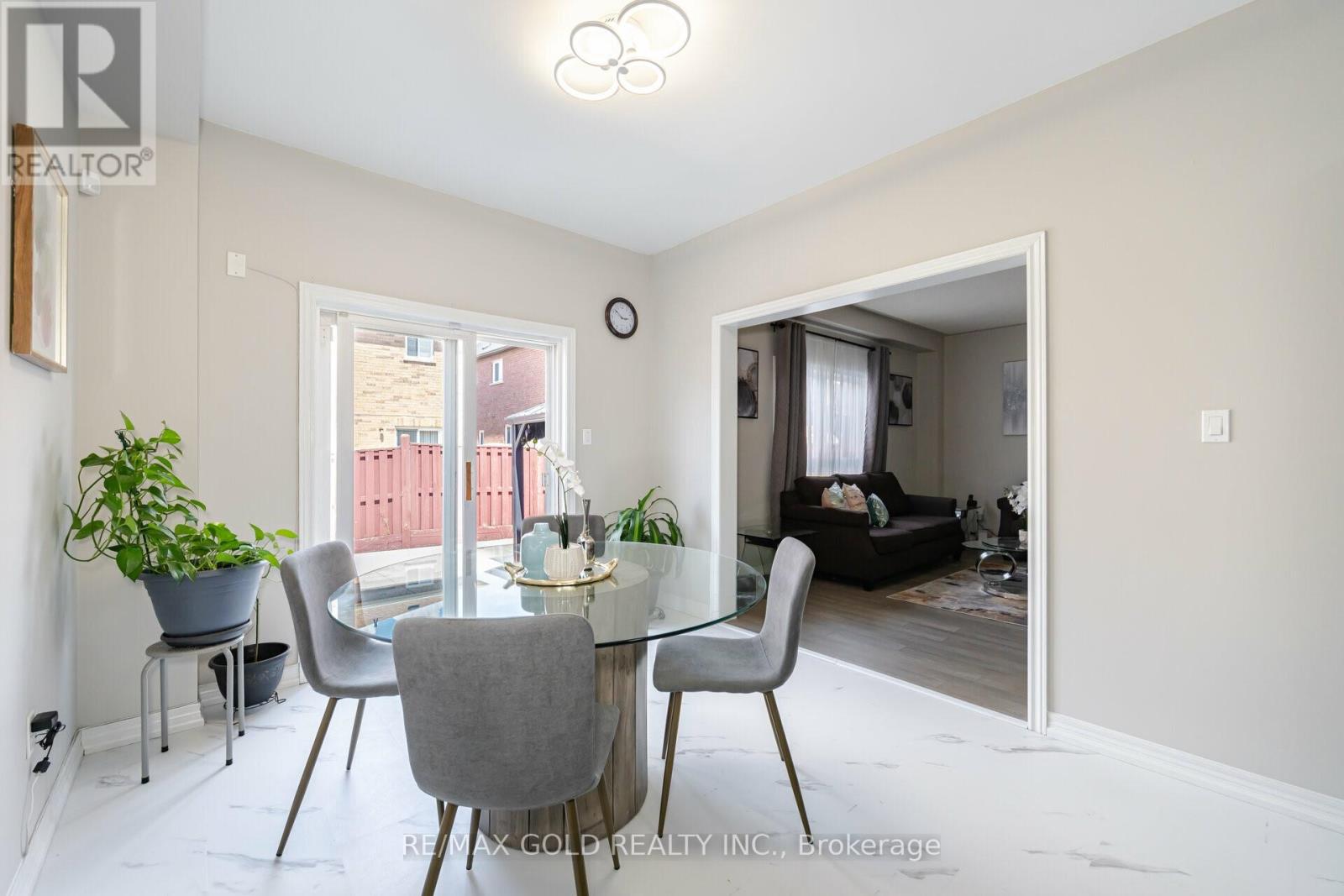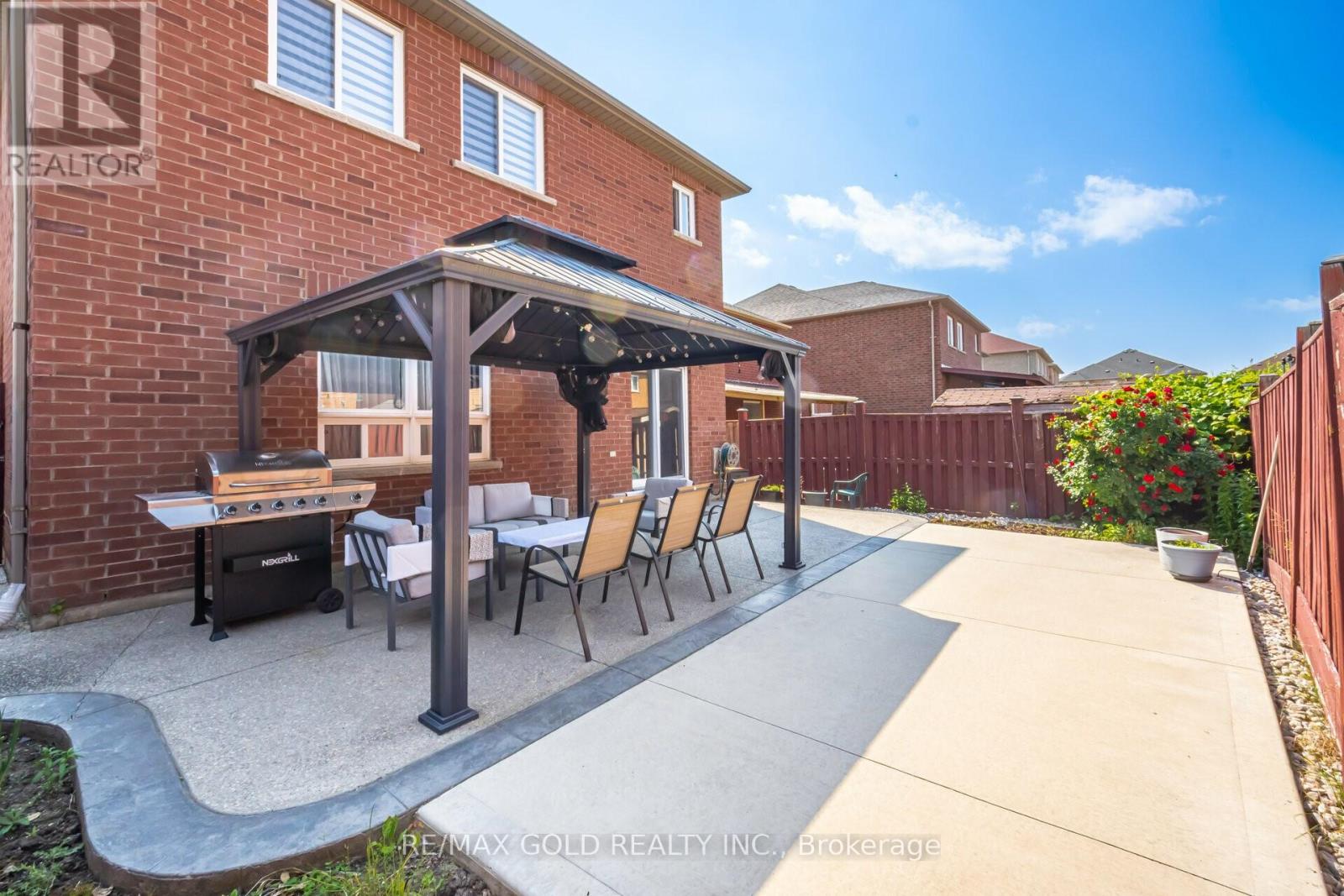4 Bedroom
4 Bathroom
Central Air Conditioning
Forced Air
$1,299,900
Aprox 2400 Sq Ft!! Newly Upgraded Aprx 50K Spent On All Quality Upgrades. Come & Check Out This Fully Upgraded Detached Luxurious Home. Comes With Finished Basement. Main Floor Features Sep Family Room, Combined Living & Dining. 9' Ft High Ceiling On The Main Floor. Fully Upgraded Kitchen With S/S Appliances & New Quartz Countertop. Recently Upgraded Tiles In Foyer, Kitchen, Breakfast Area & Powder Room. Second Floor Offers 4 Good Size Bedrooms. Master Bedroom with En-Suite Bath & Walk-in Closet. Finished Basement With Rec Room & Full Washroom. Entirely Upgraded House With New Hardwood Floor & Tiles Throughout. New Roof Done In Year 2023. **** EXTRAS **** Master Bedroom Set (King Size Bed, Side Tables), TV & TV Stand In 2nd Bedroom, (Treadmill, King Size Bed TV & Wall Mount In Basement) Are Included & Many More. (id:27910)
Open House
This property has open houses!
Starts at:
2:00 pm
Ends at:
4:00 pm
Property Details
|
MLS® Number
|
W8465940 |
|
Property Type
|
Single Family |
|
Community Name
|
Bram East |
|
Amenities Near By
|
Park |
|
Parking Space Total
|
6 |
|
View Type
|
View |
Building
|
Bathroom Total
|
4 |
|
Bedrooms Above Ground
|
4 |
|
Bedrooms Total
|
4 |
|
Appliances
|
Dishwasher, Dryer, Refrigerator, Stove, Washer, Window Coverings |
|
Basement Development
|
Finished |
|
Basement Type
|
N/a (finished) |
|
Construction Style Attachment
|
Detached |
|
Cooling Type
|
Central Air Conditioning |
|
Exterior Finish
|
Brick |
|
Heating Fuel
|
Natural Gas |
|
Heating Type
|
Forced Air |
|
Stories Total
|
2 |
|
Type
|
House |
|
Utility Water
|
Municipal Water |
Parking
Land
|
Acreage
|
No |
|
Land Amenities
|
Park |
|
Sewer
|
Sanitary Sewer |
|
Size Irregular
|
36.29 X 100.62 Ft |
|
Size Total Text
|
36.29 X 100.62 Ft |
Rooms
| Level |
Type |
Length |
Width |
Dimensions |
|
Second Level |
Primary Bedroom |
|
|
Measurements not available |
|
Second Level |
Bedroom 2 |
|
|
Measurements not available |
|
Second Level |
Bedroom 3 |
|
|
Measurements not available |
|
Second Level |
Bedroom 4 |
|
|
Measurements not available |
|
Basement |
Recreational, Games Room |
|
|
Measurements not available |
|
Basement |
Family Room |
|
|
Measurements not available |
|
Main Level |
Living Room |
|
|
Measurements not available |
|
Main Level |
Dining Room |
|
|
Measurements not available |
|
Main Level |
Kitchen |
|
|
Measurements not available |
|
Main Level |
Eating Area |
|
|
Measurements not available |
























