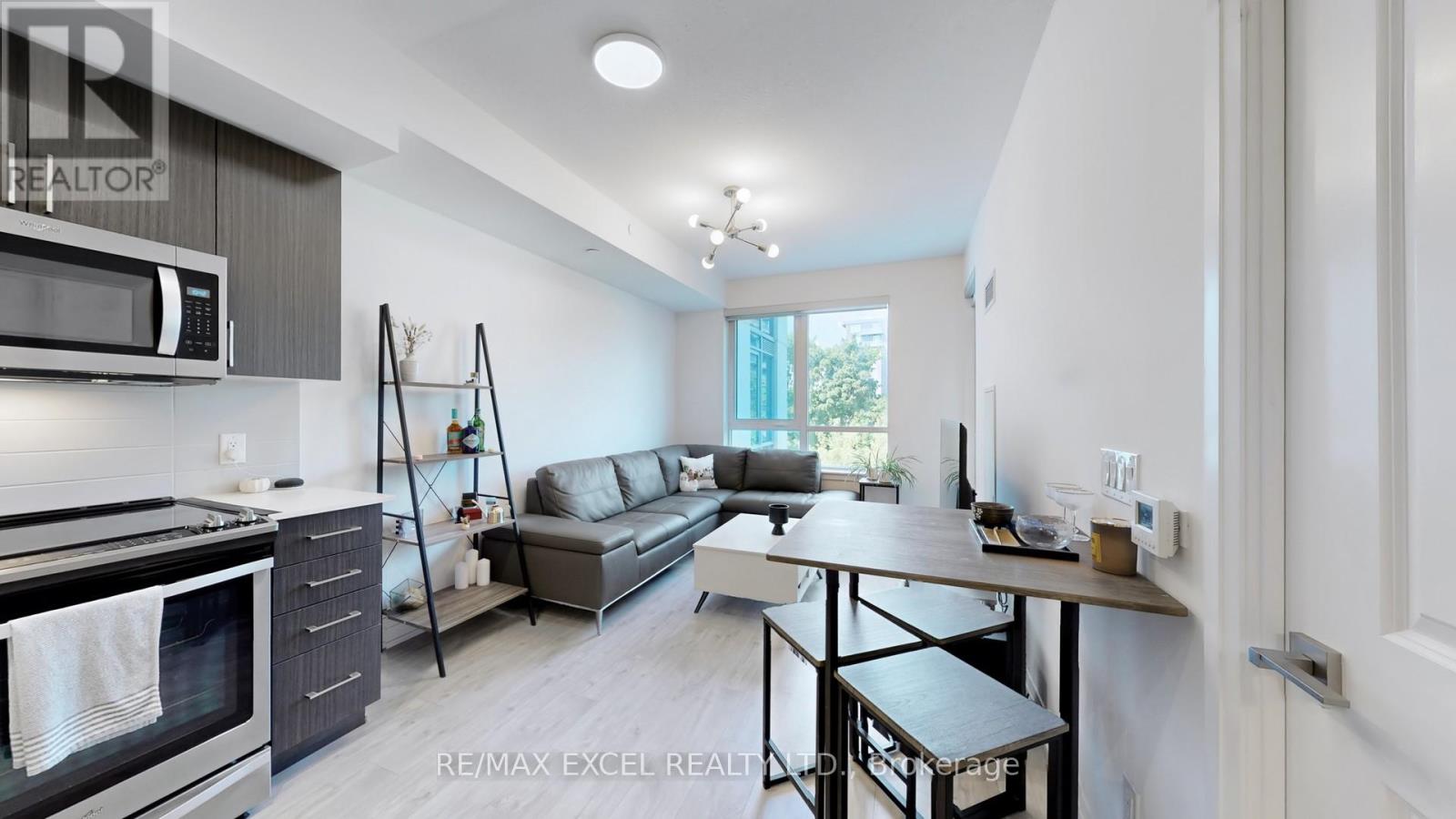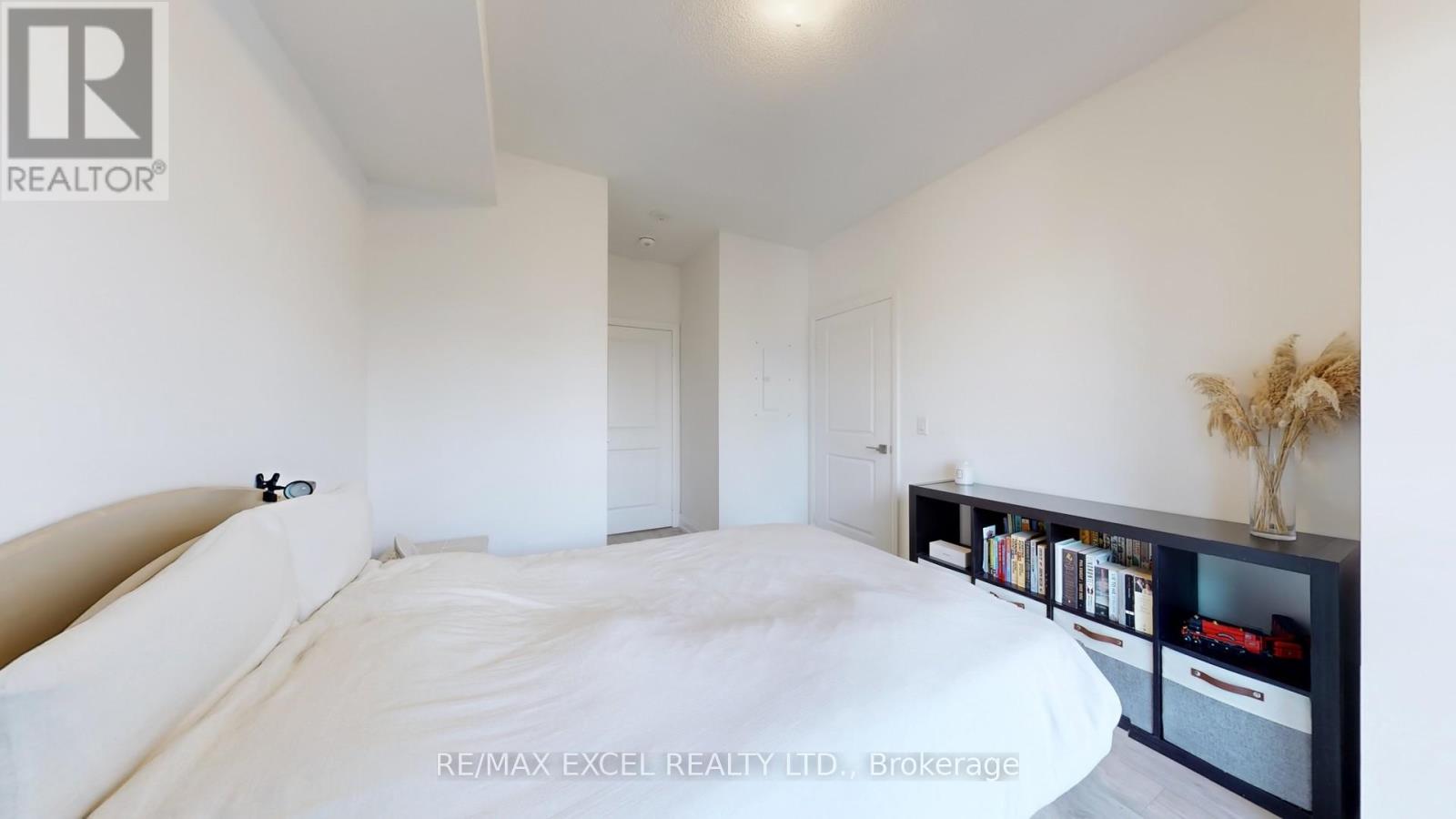2 Bedroom
1 Bathroom
Central Air Conditioning
Forced Air
$669,000Maintenance,
$591.68 Monthly
Welcome to This Exquisite Condo in the Heart of Bayview Village. This Bright 1 Bed + Den Unit Offers an Unobstructed View and a Spacious, Modern Open Concept Layout with Large Windows and Balcony Access from the Living Room, Providing a Serene City Oasis. The Kitchen Features Stainless Steel Appliances, Quartz Countertops, and a Stylish Backsplash. The Primary Bedroom Includes a Large Walk-in Closet, The Den Can Be a Second Bedroom or Office. Additional Highlights Include a Spacious Bathroom with Dual Entry, a Full-Size Washer and Dryer, and Elegant Upgrades Like Shower Glass Doors and Blackout Blinds in the Bedroom. Extra Wide Entrance Door. 1 Parking and 1 Locker Are Included. Fantastic Amenities: a 24-Hour Concierge, Rooftop Terrace, Gym, Party Room, and Golf Simulator. 3-Minute Walk from the Subway and TTC, Near Bayview Village Mall and Loblaws. Highway 401 Is Only 2 Minutes Away. Ready to Move In and a Must-See! **** EXTRAS **** All Elfs, S/S Oven, S/S Microwave Hood Vent, S/S Fridge, S/S Dishwasher, Stacked Washer & Dryer. 1 Parking & 1 Locker. (id:27910)
Property Details
|
MLS® Number
|
C8469044 |
|
Property Type
|
Single Family |
|
Community Name
|
Bayview Village |
|
Community Features
|
Pet Restrictions |
|
Features
|
Balcony, Carpet Free |
|
Parking Space Total
|
1 |
Building
|
Bathroom Total
|
1 |
|
Bedrooms Above Ground
|
1 |
|
Bedrooms Below Ground
|
1 |
|
Bedrooms Total
|
2 |
|
Amenities
|
Storage - Locker |
|
Cooling Type
|
Central Air Conditioning |
|
Exterior Finish
|
Concrete |
|
Heating Fuel
|
Natural Gas |
|
Heating Type
|
Forced Air |
|
Type
|
Apartment |
Parking
Land
Rooms
| Level |
Type |
Length |
Width |
Dimensions |
|
Flat |
Living Room |
6.96 m |
3.05 m |
6.96 m x 3.05 m |
|
Flat |
Dining Room |
6.96 m |
3.05 m |
6.96 m x 3.05 m |
|
Flat |
Kitchen |
6.96 m |
3.05 m |
6.96 m x 3.05 m |
|
Flat |
Primary Bedroom |
3.96 m |
3.05 m |
3.96 m x 3.05 m |
|
Flat |
Den |
2.13 m |
1.91 m |
2.13 m x 1.91 m |







































