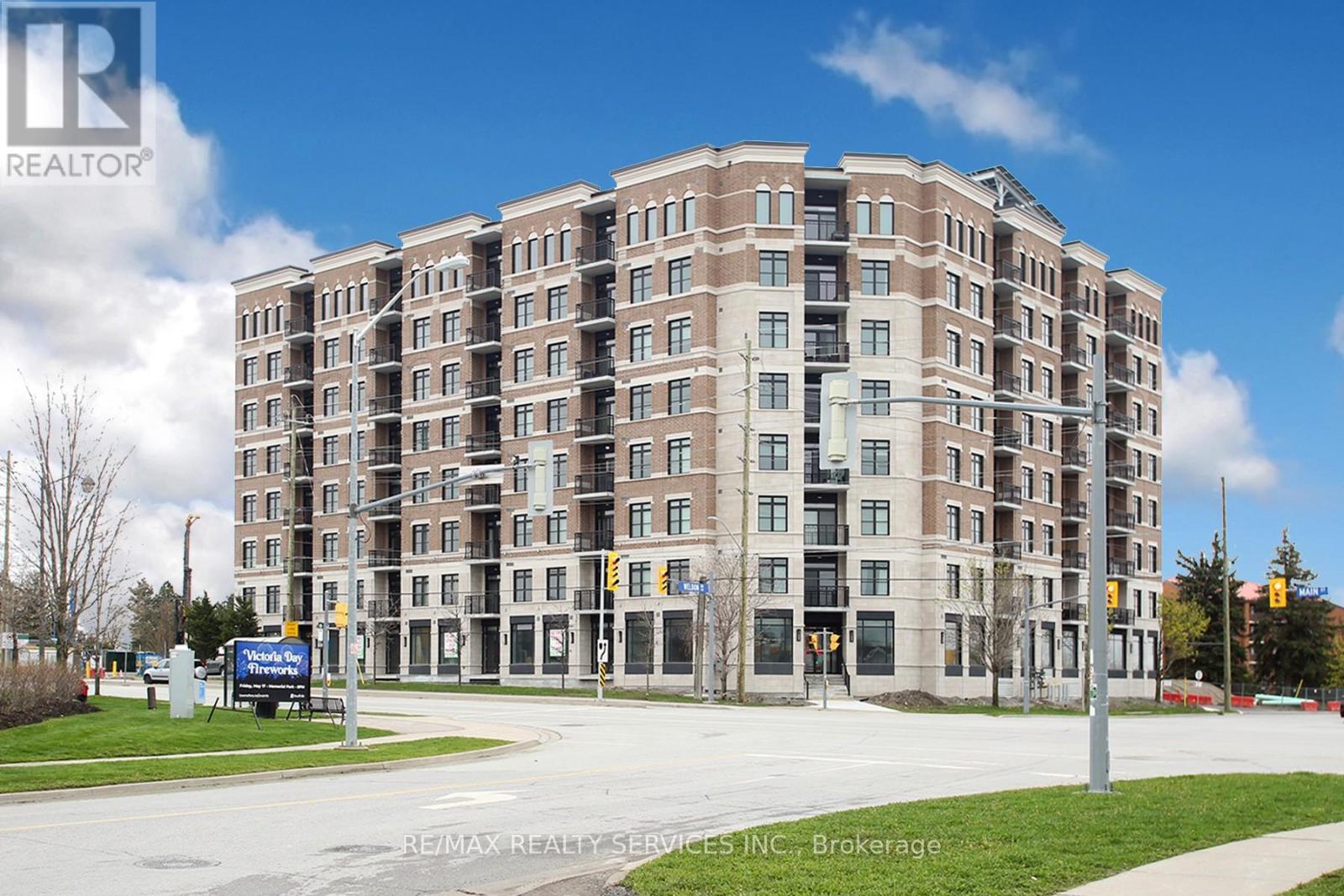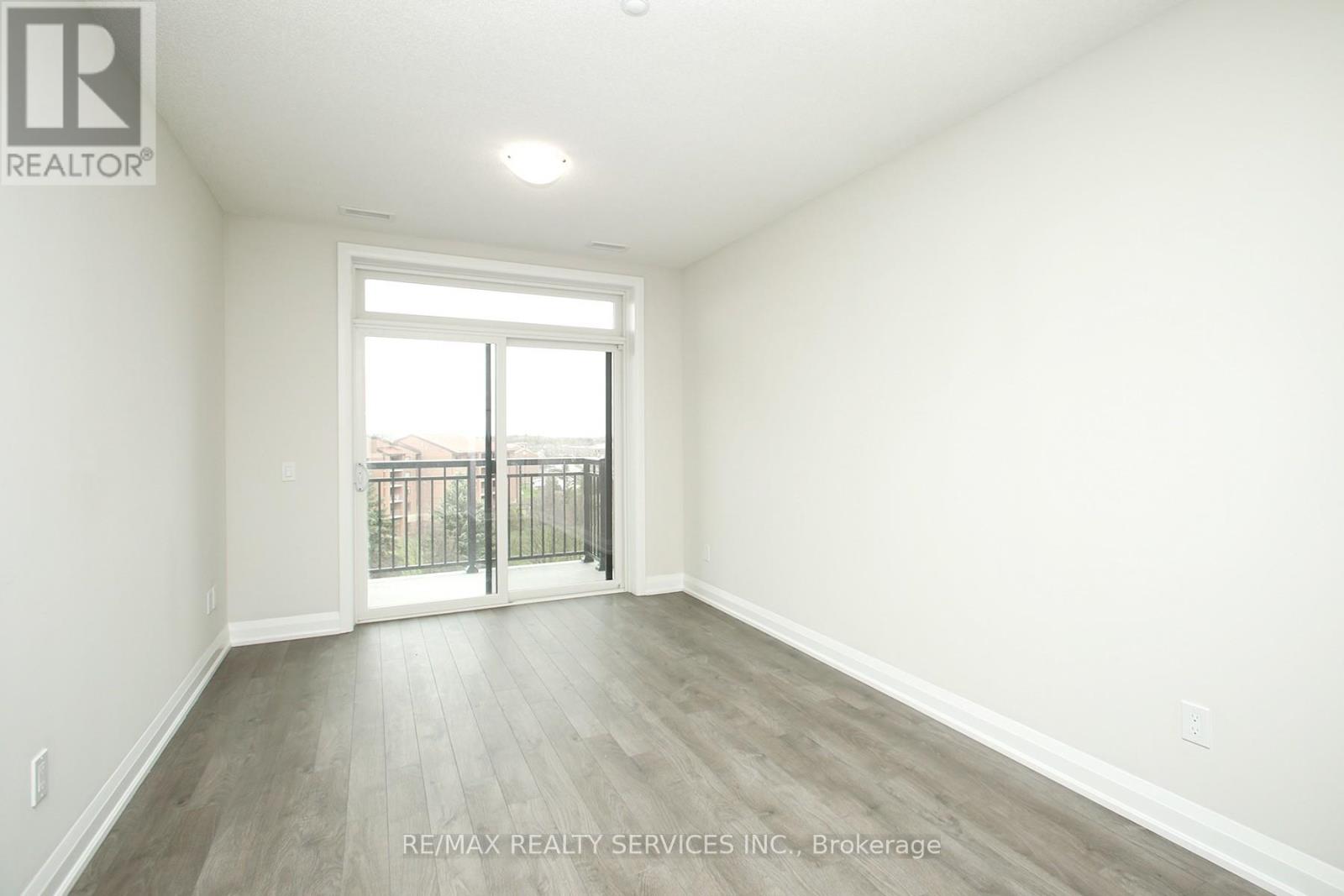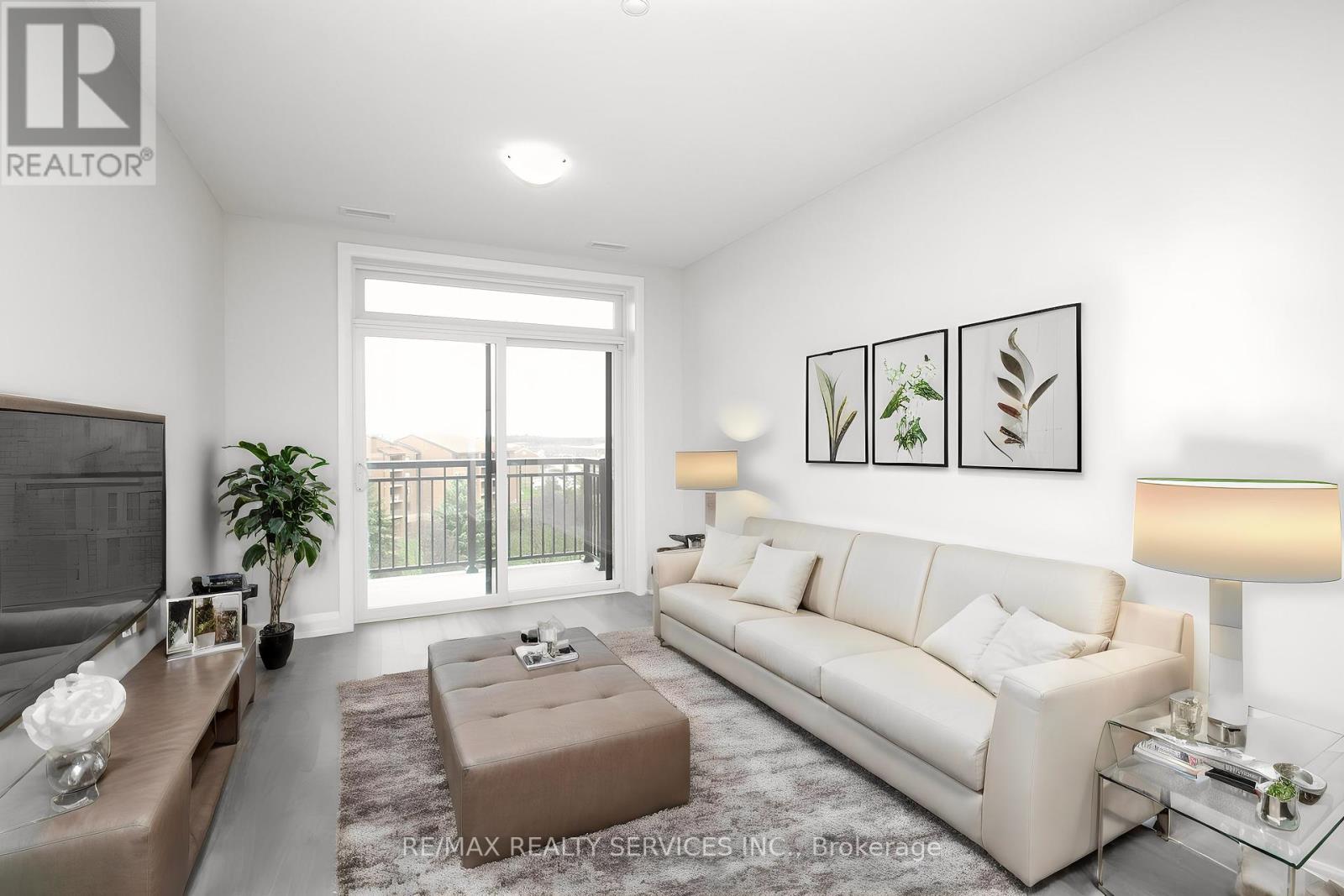3 Bedroom
2 Bathroom
Central Air Conditioning
Forced Air
$2,900 Monthly
This stunning 1,090 sqft condo boasts modern finishes and spacious living throughout. The unit features 9' ceilings with smooth finishes throughout. Gleaming laminate flooring graces the main living areas, while ceramic tiles add a touch of elegance in the kitchen (granite countertops, ceramic backsplash, custom cabinets, SS appliances & sink), foyer, bathrooms, and laundry room. The master ensuite has been beautifully upgraded with a luxurious standing shower featuring a frameless glass door. Two additional bedrooms and a well-appointed second bathroom round out the functional living space. This condo offers residents an unparalleled level of convenience with its central location in Stouffville. Enjoy easy access to Highways 404 and 407 for a comfortable 40-minute commute to Toronto. Stouffville GO Station is just a short walk away, providing an excellent alternative for getting around the city. The surrounding neighborhood is brimming with amenities, including Shoppers Drug Mart, Longos, No Frills, Tim Hortons, Wendys, LCBO, local pubs, major banks, GoodLife Fitness, and a variety of other shops and services. Walking distance to schools, parks, and recreational facilities makes this an ideal location for any type of person. **** EXTRAS **** One locker & one underground parking spot included. CAC not included, tenant to pay utilities (id:27910)
Property Details
|
MLS® Number
|
N8318326 |
|
Property Type
|
Single Family |
|
Community Name
|
Stouffville |
|
Amenities Near By
|
Park, Public Transit, Schools |
|
Community Features
|
Pets Not Allowed |
|
Features
|
Conservation/green Belt, Balcony, Carpet Free |
|
Parking Space Total
|
1 |
|
View Type
|
View |
Building
|
Bathroom Total
|
2 |
|
Bedrooms Above Ground
|
3 |
|
Bedrooms Total
|
3 |
|
Amenities
|
Security/concierge, Exercise Centre, Recreation Centre, Party Room, Visitor Parking, Storage - Locker |
|
Appliances
|
Intercom, Dishwasher, Dryer, Microwave, Refrigerator, Stove, Washer |
|
Cooling Type
|
Central Air Conditioning |
|
Exterior Finish
|
Brick |
|
Fire Protection
|
Smoke Detectors |
|
Heating Type
|
Forced Air |
|
Type
|
Apartment |
Parking
Land
|
Acreage
|
No |
|
Land Amenities
|
Park, Public Transit, Schools |
Rooms
| Level |
Type |
Length |
Width |
Dimensions |
|
Flat |
Living Room |
5.26 m |
3.07 m |
5.26 m x 3.07 m |
|
Flat |
Dining Room |
5.26 m |
3.07 m |
5.26 m x 3.07 m |
|
Flat |
Kitchen |
2.74 m |
2.54 m |
2.74 m x 2.54 m |
|
Flat |
Primary Bedroom |
4.42 m |
2.85 m |
4.42 m x 2.85 m |
|
Flat |
Bedroom 2 |
3.66 m |
2.85 m |
3.66 m x 2.85 m |
|
Flat |
Bedroom 3 |
3.15 m |
2.54 m |
3.15 m x 2.54 m |



















