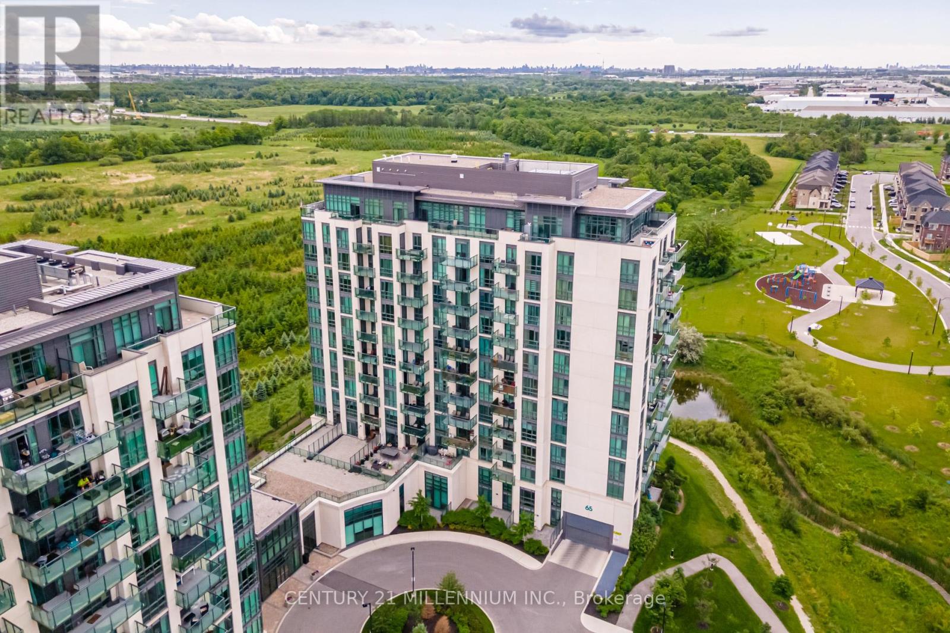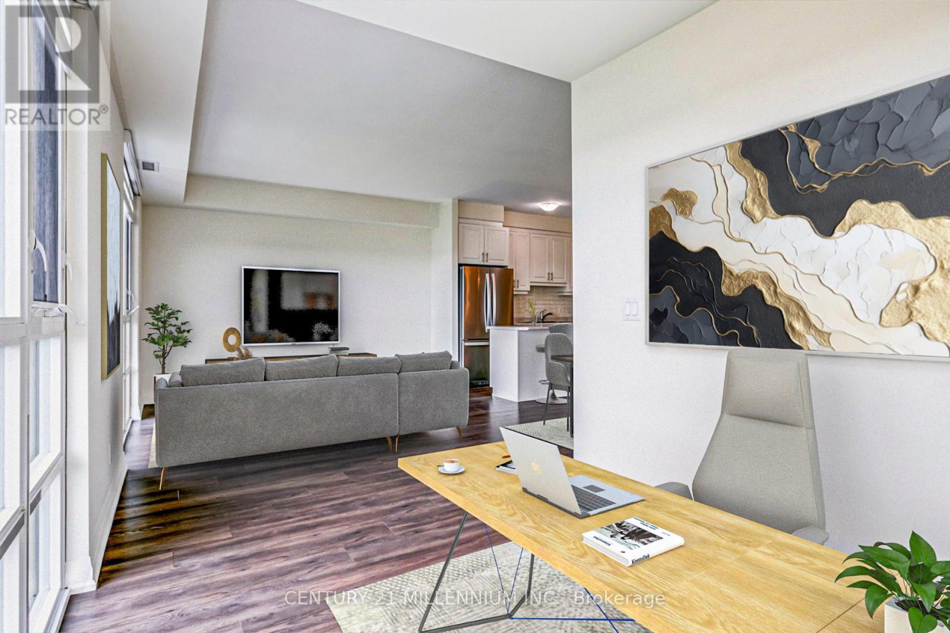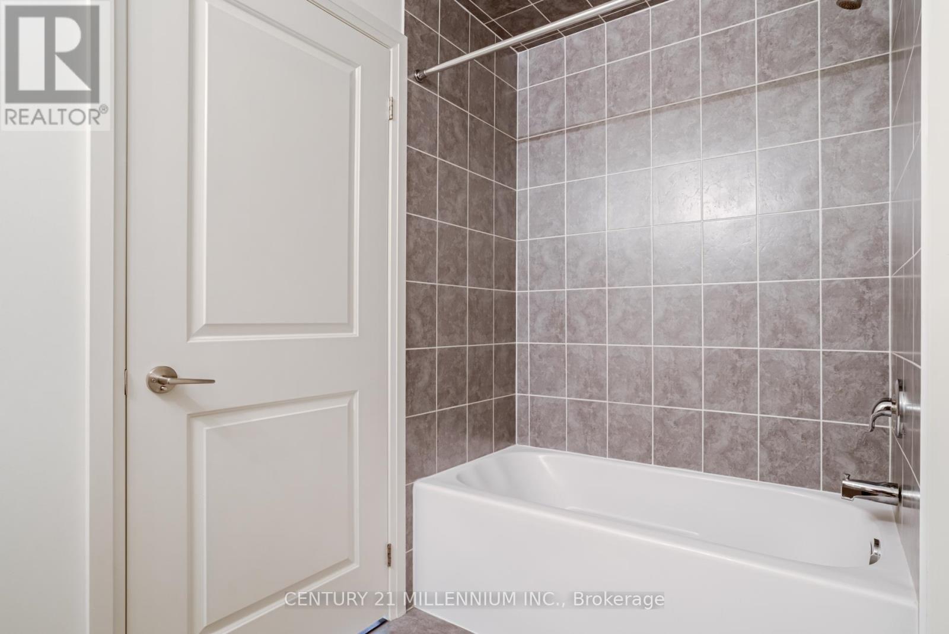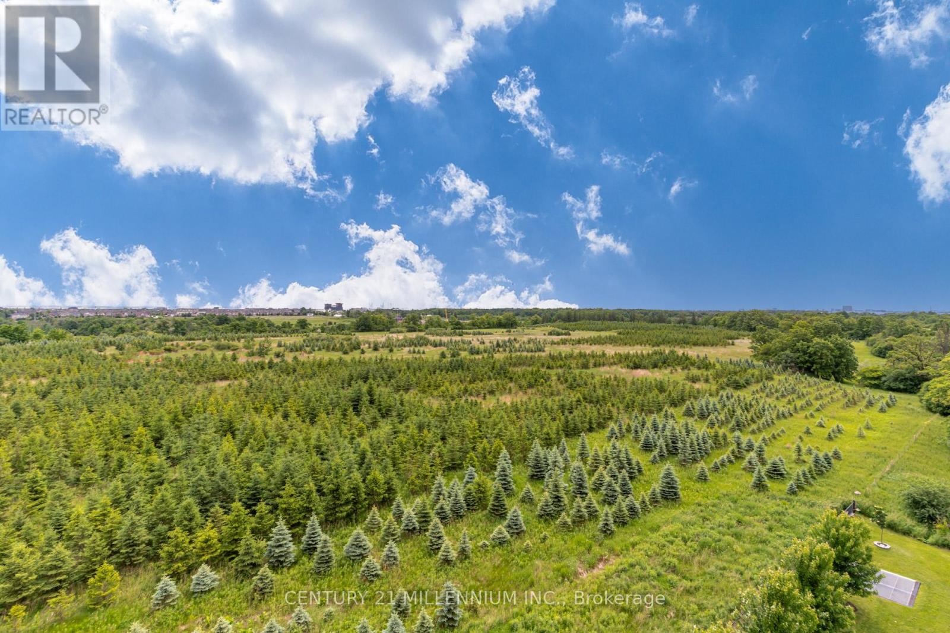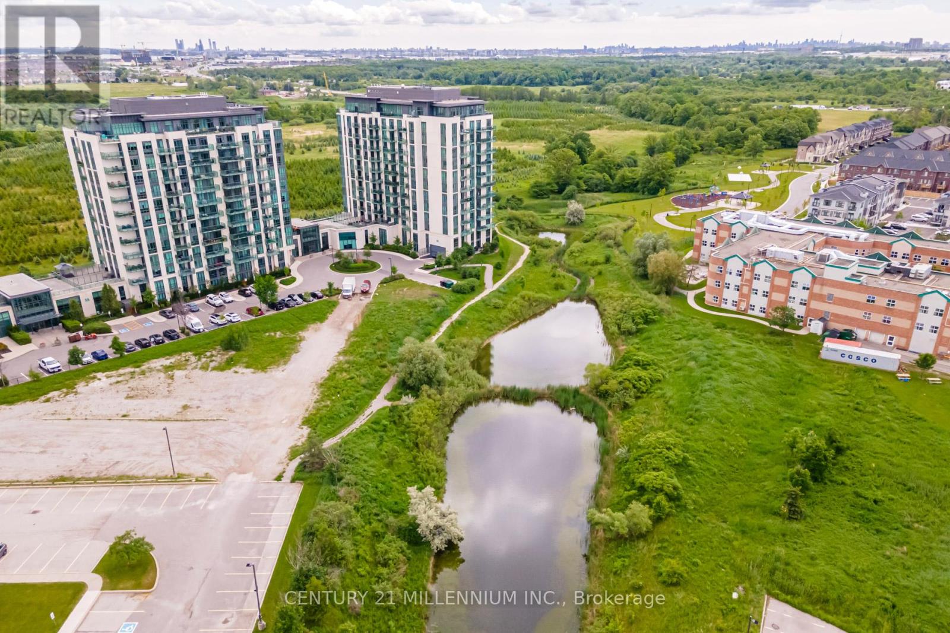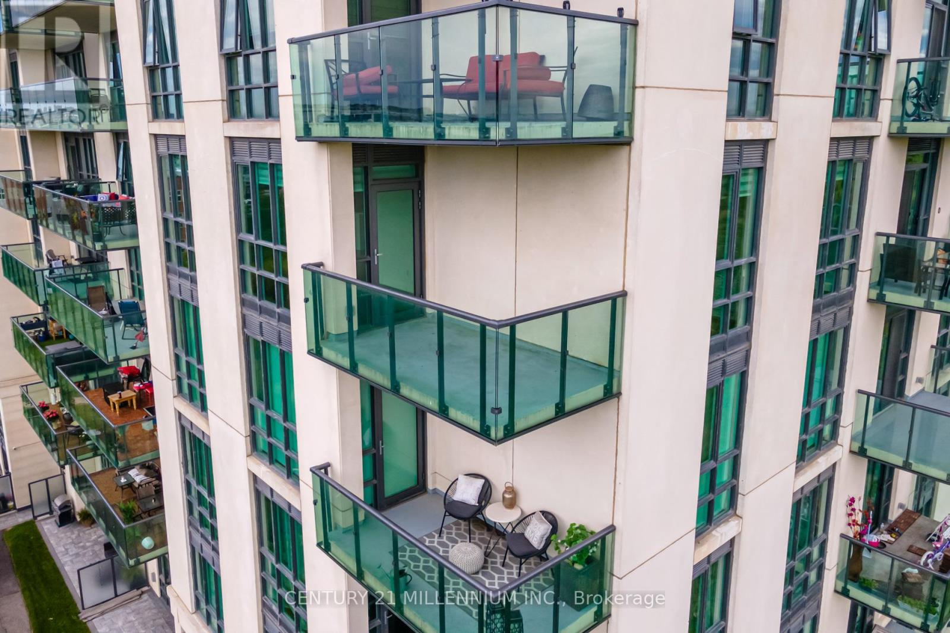2 Bedroom
2 Bathroom
Central Air Conditioning
Heat Pump
$724,900Maintenance,
$775.41 Monthly
Welcome to the unbeatable Yorkland building at Queen & Goreway. This spectacular corner unit condo is the total pkg w/ 2 bed+ den 2full bath ***2 underground parking**, locker & breathtaking views of the Claireville conservation from every floor to ceiling window &private balcony. As you enter the unit you are greeted with a fully open concept floor plan, consistent HE laminate flrs t-out. White california kitchen w/ s/s appl, large island that flows to a full sz dining room and XL living room w/ 2 massive flr to ceiling windows showcasing the conservation. Step out to your private balcony for a coffee and escape the busy city more conservation views. Spacious& modern 4pc bathroom, ensuite laundry. Queen sz bdrm 1. Primary bdrm w/ his/her closets & 3pc bath 2 person glass shower. Custom zebra blinds t-out. **** EXTRAS **** Dare to compare this Corner unit, views of conservation, 2 bed +den 2 full bath, 2 underground parking, locker & over 1,000 sqft private balcony over looking conservation. (id:27910)
Property Details
|
MLS® Number
|
W8423358 |
|
Property Type
|
Single Family |
|
Community Name
|
Goreway Drive Corridor |
|
Amenities Near By
|
Park, Place Of Worship, Public Transit |
|
Community Features
|
Pet Restrictions, Community Centre |
|
Features
|
Ravine, Balcony |
|
Parking Space Total
|
2 |
Building
|
Bathroom Total
|
2 |
|
Bedrooms Above Ground
|
2 |
|
Bedrooms Total
|
2 |
|
Amenities
|
Exercise Centre, Party Room, Visitor Parking, Storage - Locker |
|
Cooling Type
|
Central Air Conditioning |
|
Exterior Finish
|
Concrete |
|
Heating Fuel
|
Electric |
|
Heating Type
|
Heat Pump |
|
Type
|
Apartment |
Parking
Land
|
Acreage
|
No |
|
Land Amenities
|
Park, Place Of Worship, Public Transit |
Rooms
| Level |
Type |
Length |
Width |
Dimensions |
|
Flat |
Living Room |
5.37 m |
3.85 m |
5.37 m x 3.85 m |
|
Flat |
Dining Room |
2.81 m |
4.71 m |
2.81 m x 4.71 m |
|
Flat |
Kitchen |
3.61 m |
3.7 m |
3.61 m x 3.7 m |
|
Flat |
Primary Bedroom |
3.88 m |
3 m |
3.88 m x 3 m |
|
Flat |
Bedroom 2 |
3.7 m |
2.86 m |
3.7 m x 2.86 m |
|
Flat |
Den |
2.83 m |
2.29 m |
2.83 m x 2.29 m |


