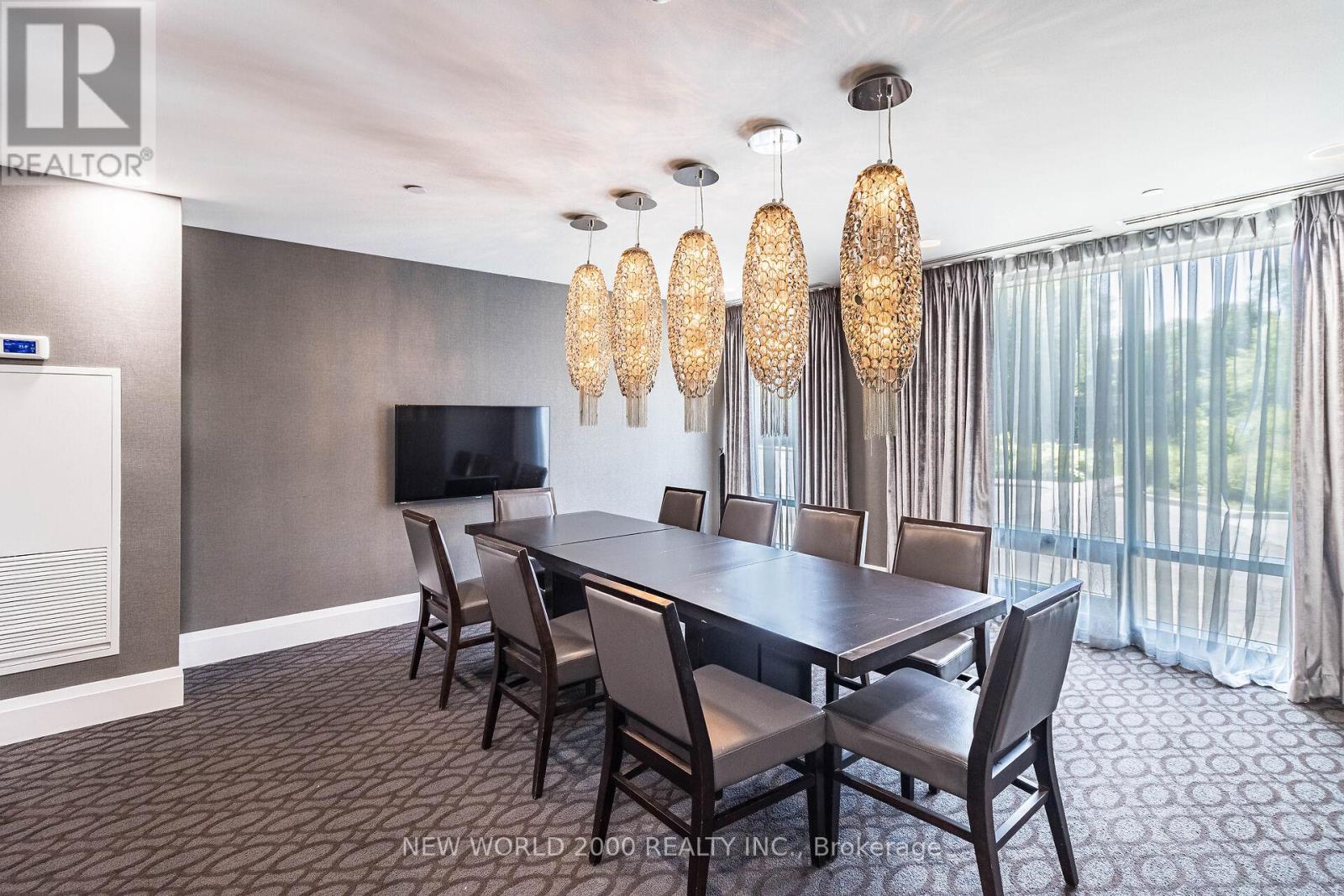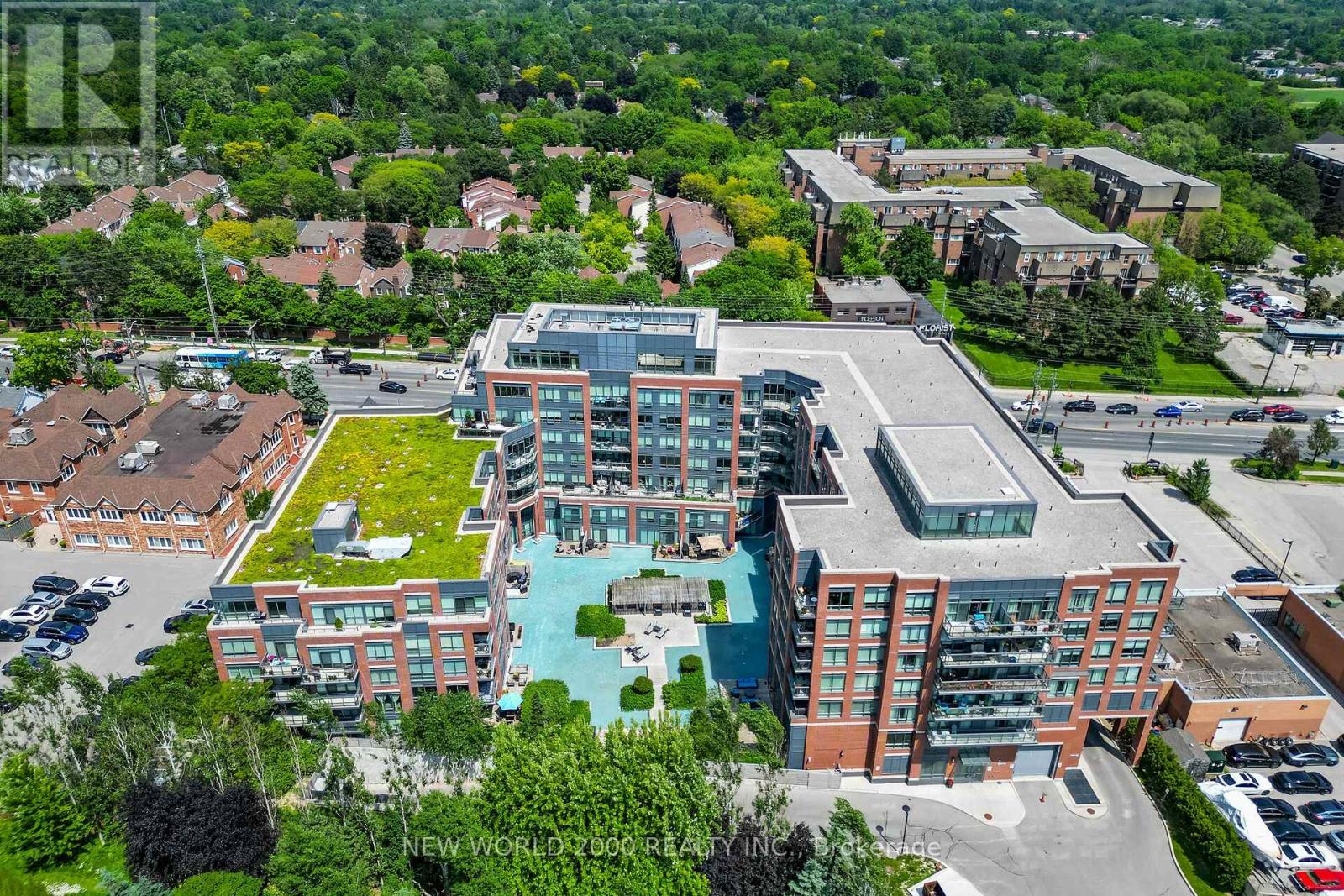2 Bedroom
2 Bathroom
Central Air Conditioning
Forced Air
$729,000Maintenance,
$692.85 Monthly
Luxurious WaterGarden Condo living in Thornhill. This exquisite unit is situated in one of Thornhill's best areas. This stunning 2 bedroom, 2 bathroom suite boasts modern features and breathtaking views that will make every day feel like a retreat. Key features are stainless steel kitchen appliances and solid stone tops in the kitchen. Stacked washer and dryer in laundry area. Laminate flooring throughout and floor to ceiling window's and sliders. With enough space to entertain guests, throw a dinner party or just kick back and relax with the views of the water garden below. One parking space + locker included along with a 24 hr concierge, and a party room with a full kitchen and entertainment. A grand entrance welcome's you with a marble waterfall, and glass and lighting fit for royalty. Do not miss this opportunity to own a piece of luxury living and call this condo your new home sweet home. **** EXTRAS **** A boutique style development. Luxurious waterfall lobby and party room with a full kitchen and entertainment. A full size 2 level gym washed with natural sunlight. A water garden in the courtyard with lounging, tables, BBQ's and Gazebo (id:27910)
Property Details
|
MLS® Number
|
N8414670 |
|
Property Type
|
Single Family |
|
Community Name
|
Crestwood-Springfarm-Yorkhill |
|
Amenities Near By
|
Public Transit, Park |
|
Community Features
|
Pet Restrictions |
|
Features
|
Balcony, In Suite Laundry |
|
Parking Space Total
|
1 |
|
View Type
|
View |
Building
|
Bathroom Total
|
2 |
|
Bedrooms Above Ground
|
2 |
|
Bedrooms Total
|
2 |
|
Amenities
|
Security/concierge, Exercise Centre, Party Room, Visitor Parking, Storage - Locker |
|
Appliances
|
Dishwasher, Dryer, Microwave, Refrigerator, Stove, Washer |
|
Cooling Type
|
Central Air Conditioning |
|
Exterior Finish
|
Concrete, Brick |
|
Heating Fuel
|
Natural Gas |
|
Heating Type
|
Forced Air |
|
Type
|
Apartment |
Parking
Land
|
Acreage
|
No |
|
Land Amenities
|
Public Transit, Park |
Rooms
| Level |
Type |
Length |
Width |
Dimensions |
|
Flat |
Living Room |
4.6 m |
3.95 m |
4.6 m x 3.95 m |
|
Flat |
Dining Room |
4.6 m |
3.95 m |
4.6 m x 3.95 m |
|
Flat |
Kitchen |
3.09 m |
3.32 m |
3.09 m x 3.32 m |
|
Flat |
Primary Bedroom |
4.11 m |
3.27 m |
4.11 m x 3.27 m |
|
Flat |
Bedroom 2 |
3.34 m |
2.4 m |
3.34 m x 2.4 m |










































