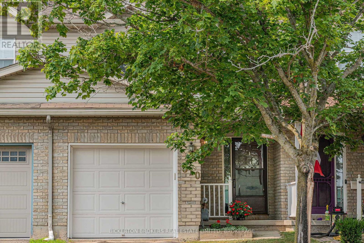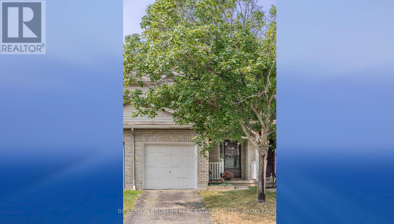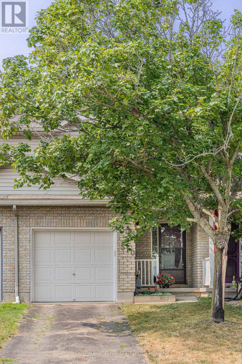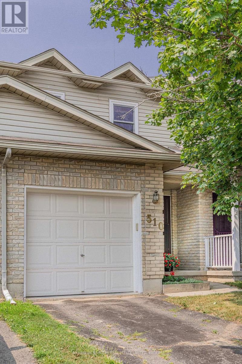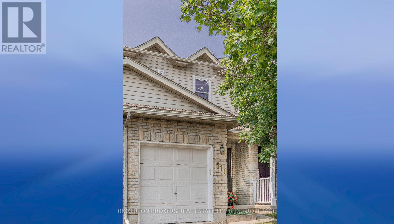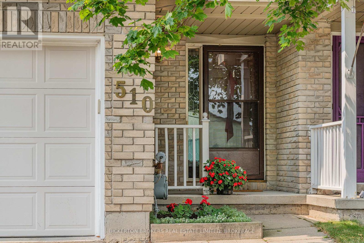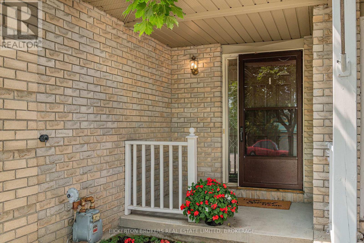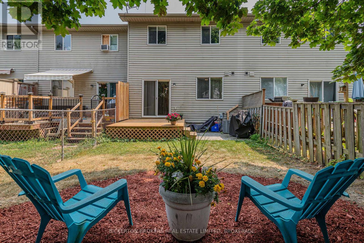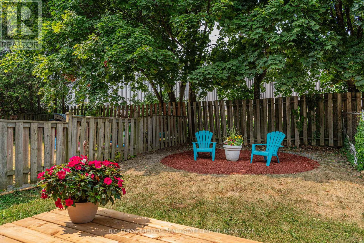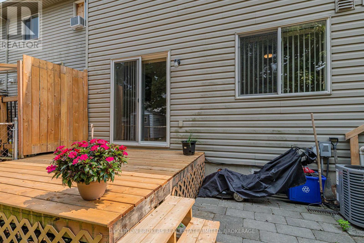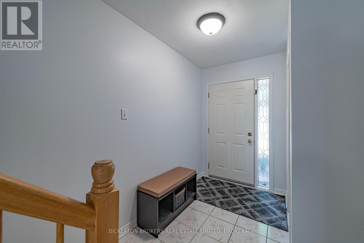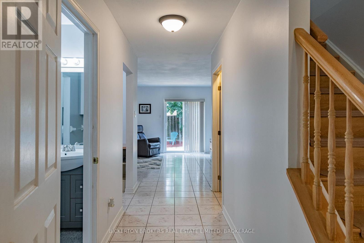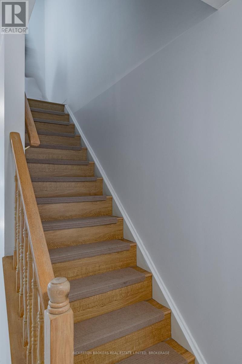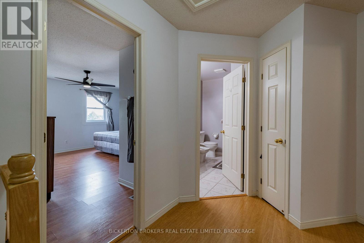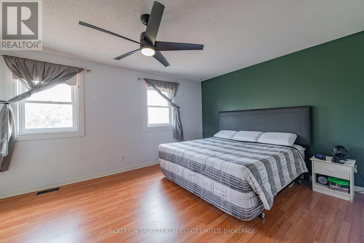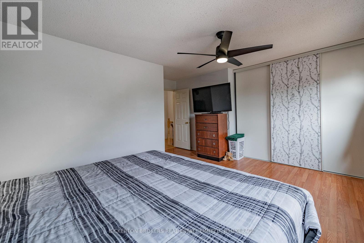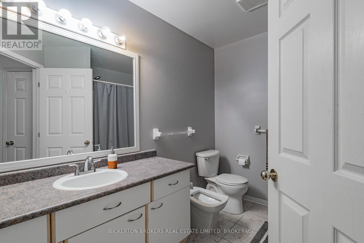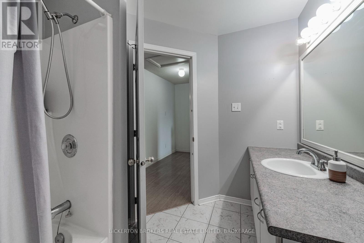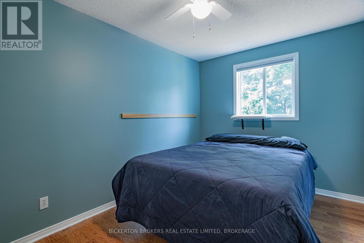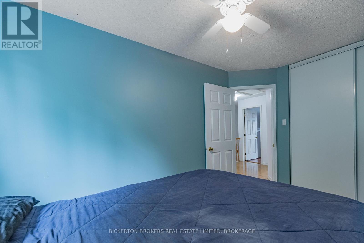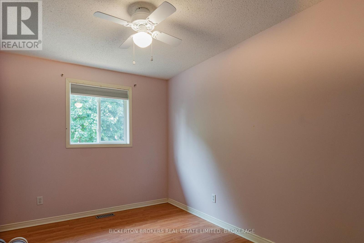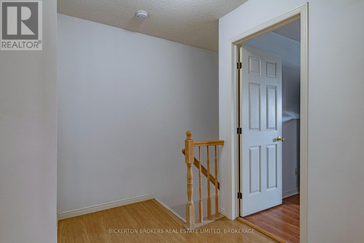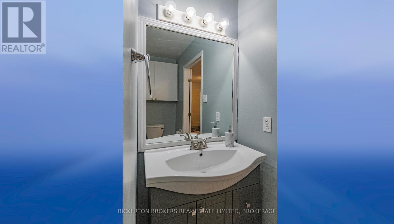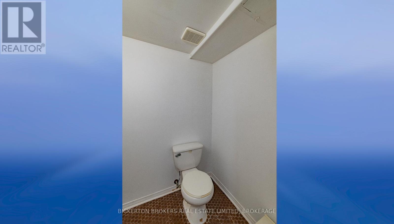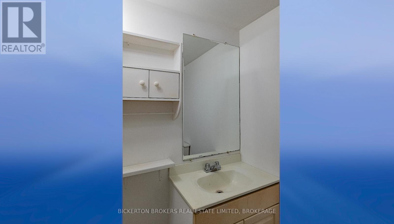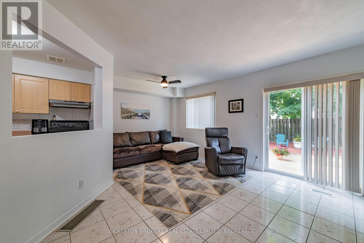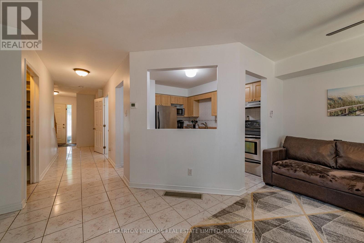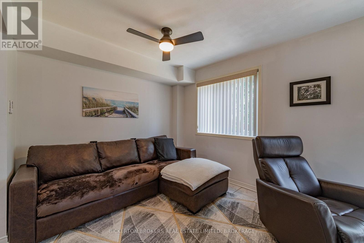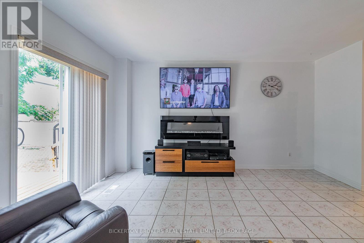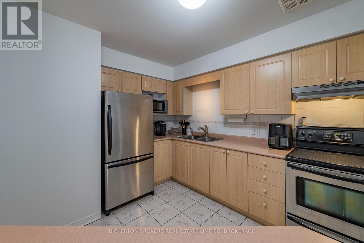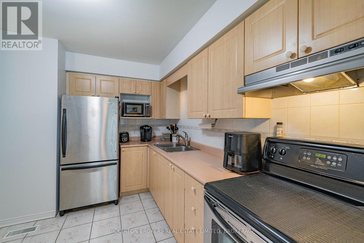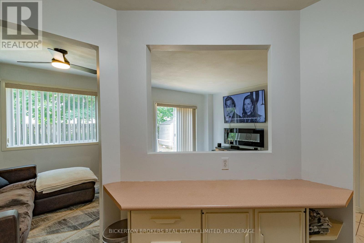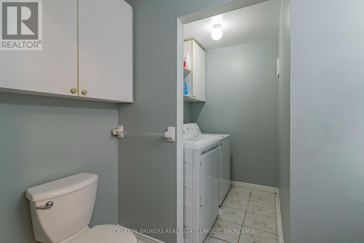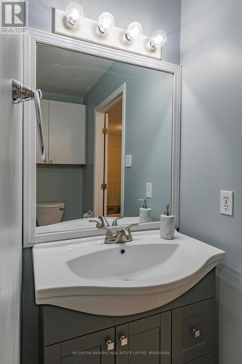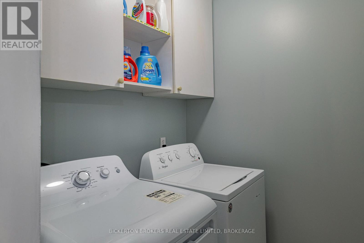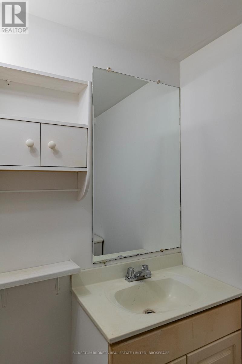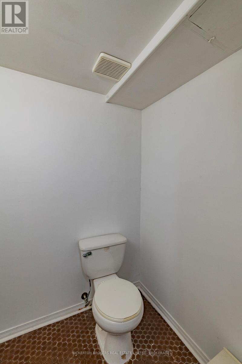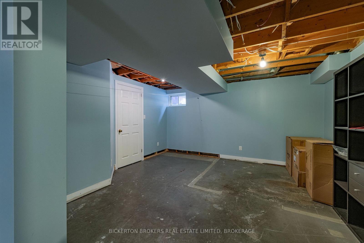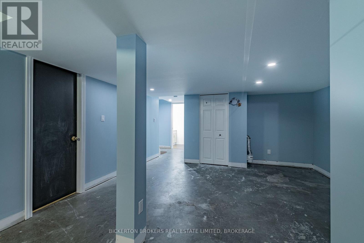510 Garden Street Gananoque, Ontario K7G 3E2
3 Bedroom
2 Bathroom
1,100 - 1,500 ft2
Central Air Conditioning
Forced Air
$419,000
Welcome to this beautifully maintained 3 bedroom , 2 bathroom Townhome that offers the perfect blend of comfort, convenience and affordability. Enjoy the perks of home ownership without breaking the bank . This Townhome offers an open and airy layout and is nestled in an ideal location only a short walk to all amenities, walking trails, schools and recreational facilities. This Townhome is move-in ready condition-just move in and enjoy!! (id:28469)
Open House
This property has open houses!
November
1
Saturday
Starts at:
1:00 pm
Ends at:3:00 pm
Property Details
| MLS® Number | X12345665 |
| Property Type | Single Family |
| Community Name | 05 - Gananoque |
| Parking Space Total | 3 |
Building
| Bathroom Total | 2 |
| Bedrooms Above Ground | 3 |
| Bedrooms Total | 3 |
| Age | 31 To 50 Years |
| Appliances | Water Heater, Dryer, Stove, Washer, Refrigerator |
| Basement Development | Partially Finished |
| Basement Type | N/a (partially Finished) |
| Construction Style Attachment | Attached |
| Cooling Type | Central Air Conditioning |
| Exterior Finish | Brick Facing, Vinyl Siding |
| Foundation Type | Block |
| Half Bath Total | 1 |
| Heating Fuel | Natural Gas |
| Heating Type | Forced Air |
| Stories Total | 2 |
| Size Interior | 1,100 - 1,500 Ft2 |
| Type | Row / Townhouse |
| Utility Water | Municipal Water |
Parking
| Attached Garage | |
| Garage |
Land
| Acreage | No |
| Sewer | Sanitary Sewer |
| Size Depth | 112 Ft |
| Size Frontage | 19 Ft |
| Size Irregular | 19 X 112 Ft |
| Size Total Text | 19 X 112 Ft |
| Zoning Description | Res |
Rooms
| Level | Type | Length | Width | Dimensions |
|---|---|---|---|---|
| Second Level | Primary Bedroom | 4.66 m | 4.79 m | 4.66 m x 4.79 m |
| Second Level | Bedroom | 4.15 m | 2.64 m | 4.15 m x 2.64 m |
| Second Level | Bedroom | 2.65 m | 3.57 m | 2.65 m x 3.57 m |
| Second Level | Bathroom | 3.73 m | 2.33 m | 3.73 m x 2.33 m |
| Main Level | Kitchen | 3.66 m | 3.07 m | 3.66 m x 3.07 m |
| Main Level | Living Room | 5.39 m | 2.73 m | 5.39 m x 2.73 m |
| Main Level | Bathroom | 2.44 m | 1.32 m | 2.44 m x 1.32 m |
| Main Level | Foyer | 3.46 m | 5.28 m | 3.46 m x 5.28 m |
| Main Level | Laundry Room | 2.13 m | 1.53 m | 2.13 m x 1.53 m |
| Main Level | Dining Room | 3.05 m | 3.05 m | 3.05 m x 3.05 m |
Utilities
| Cable | Installed |
| Electricity | Installed |
| Sewer | Installed |

