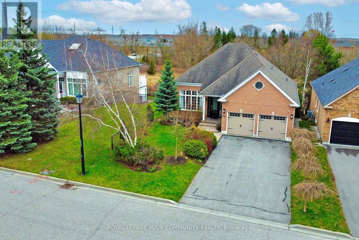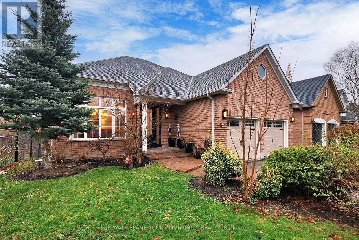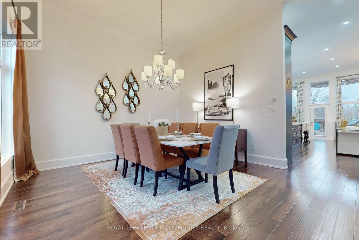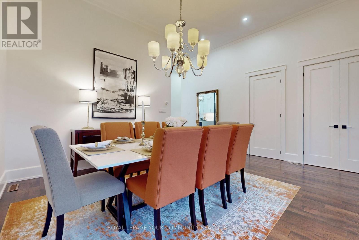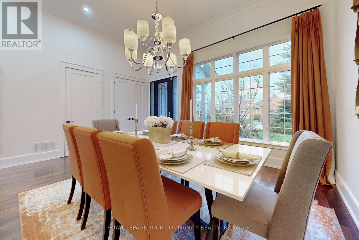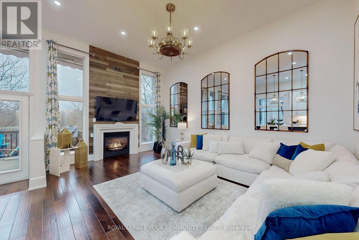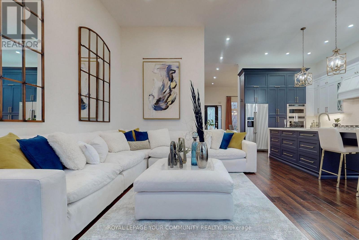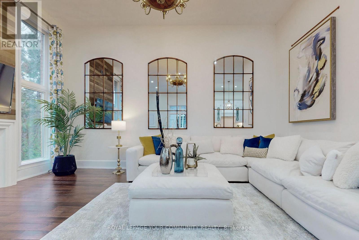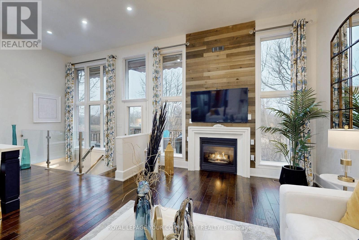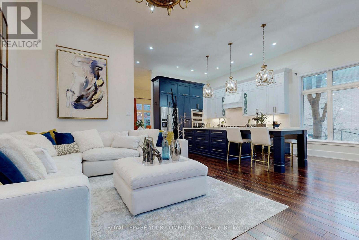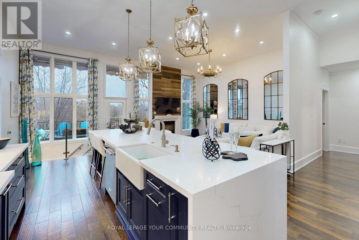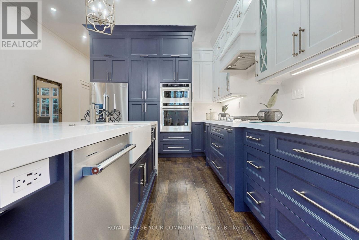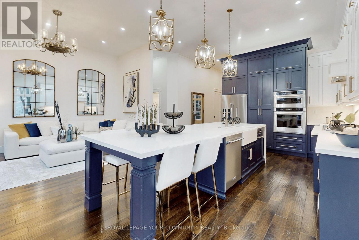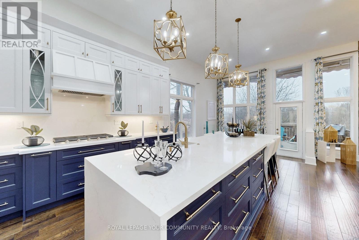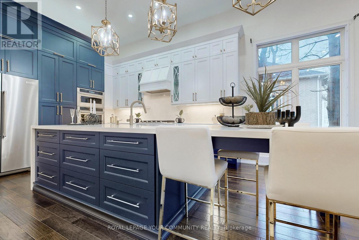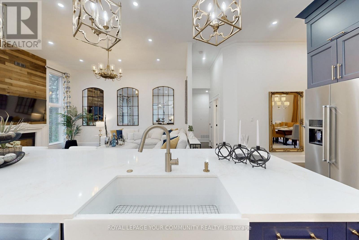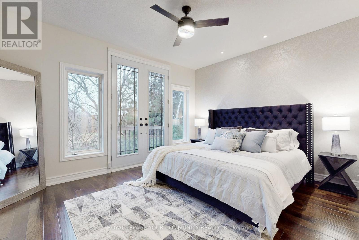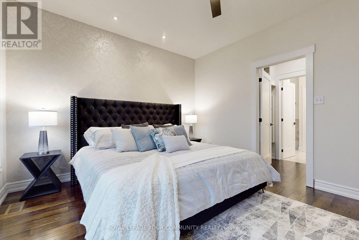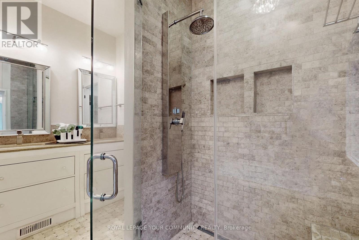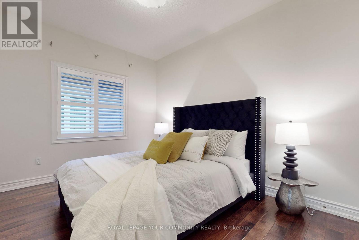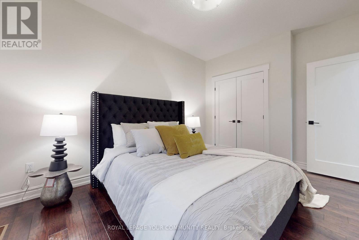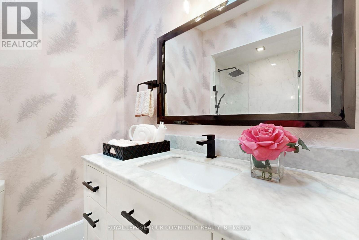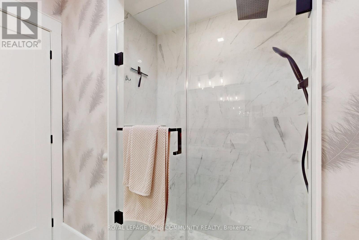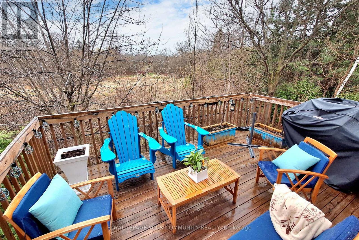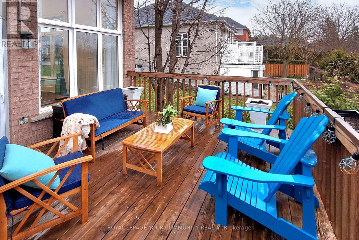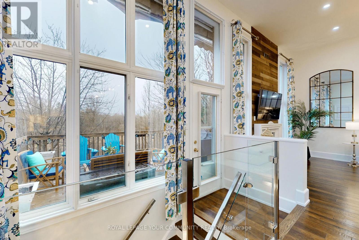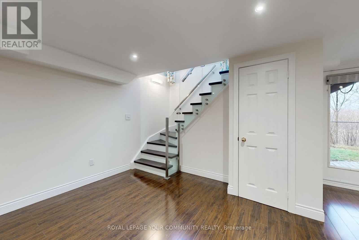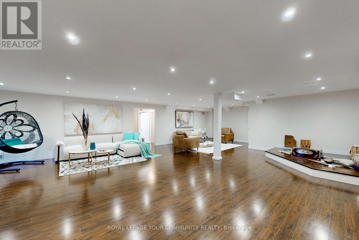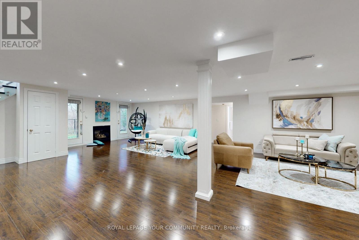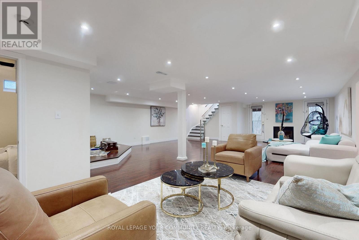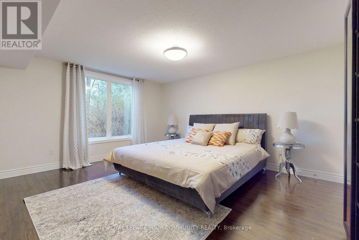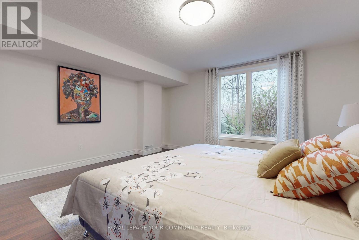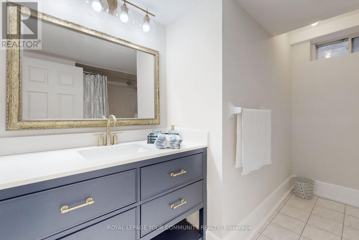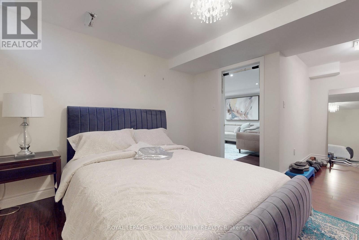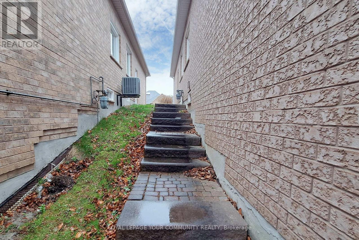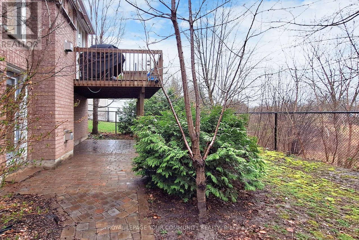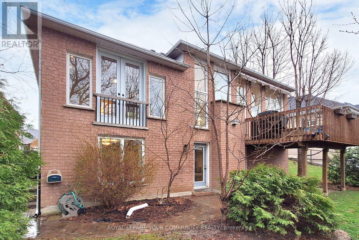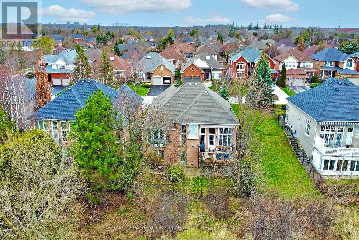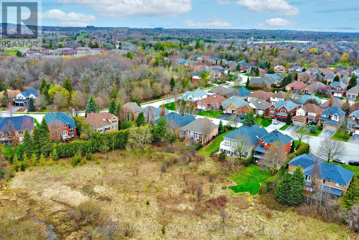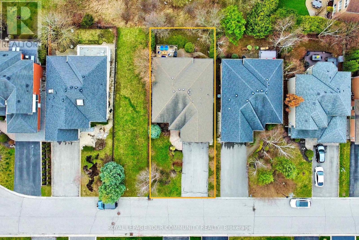4 Bedroom
3 Bathroom
Bungalow
Fireplace
Central Air Conditioning
Forced Air
$1,599,000
Gorgeous Luxury Bungalow With 12 Feet Ceiling Back To Ravine And Walk Out Finished Basement Located In Quiet Court In The Prestigious Stonehaven-Wyndham, Stunning Living Room With Southern Exposure Wall To Wall Windows Walkout To Balcony With Electric Awning And High End Newly Upgraded Custom Cabinetry and Stainless Steel Kitchen Aid Appliances, Renovated Bright Walkout Bsmt.Built In 1996 ,Minutes To 404 & St.Andrews Valley Golf Club and all Great Shopping Centres.Main Floor Laundry & Entry To Garage. **** EXTRAS **** Stainless Steel Kitchen Aid Appliances Fridge, Built In Microwave and Oven,Dishwasher , And Gas Stove ,Insert Hood And Washer, Dryer (id:27910)
Property Details
|
MLS® Number
|
N8261136 |
|
Property Type
|
Single Family |
|
Community Name
|
Stonehaven-Wyndham |
|
Amenities Near By
|
Park, Public Transit |
|
Features
|
Cul-de-sac, Conservation/green Belt |
|
Parking Space Total
|
6 |
Building
|
Bathroom Total
|
3 |
|
Bedrooms Above Ground
|
2 |
|
Bedrooms Below Ground
|
2 |
|
Bedrooms Total
|
4 |
|
Architectural Style
|
Bungalow |
|
Basement Development
|
Partially Finished |
|
Basement Features
|
Walk Out |
|
Basement Type
|
N/a (partially Finished) |
|
Construction Style Attachment
|
Detached |
|
Cooling Type
|
Central Air Conditioning |
|
Exterior Finish
|
Brick |
|
Fireplace Present
|
Yes |
|
Heating Fuel
|
Natural Gas |
|
Heating Type
|
Forced Air |
|
Stories Total
|
1 |
|
Type
|
House |
Parking
Land
|
Acreage
|
No |
|
Land Amenities
|
Park, Public Transit |
|
Size Irregular
|
49.21 X 108.27 Ft |
|
Size Total Text
|
49.21 X 108.27 Ft |
Rooms
| Level |
Type |
Length |
Width |
Dimensions |
|
Basement |
Recreational, Games Room |
7.5 m |
6.1 m |
7.5 m x 6.1 m |
|
Basement |
Bedroom 3 |
7.14 m |
5.87 m |
7.14 m x 5.87 m |
|
Basement |
Other |
4.6 m |
4.33 m |
4.6 m x 4.33 m |
|
Basement |
Bedroom 4 |
5.33 m |
3.4 m |
5.33 m x 3.4 m |
|
Main Level |
Great Room |
5.49 m |
4.55 m |
5.49 m x 4.55 m |
|
Main Level |
Eating Area |
1.47 m |
2.95 m |
1.47 m x 2.95 m |
|
Main Level |
Kitchen |
5.47 m |
2.95 m |
5.47 m x 2.95 m |
|
Main Level |
Bedroom |
4.97 m |
3.78 m |
4.97 m x 3.78 m |
|
Main Level |
Bedroom 2 |
3.96 m |
3.05 m |
3.96 m x 3.05 m |
|
Main Level |
Laundry Room |
1.98 m |
1.95 m |
1.98 m x 1.95 m |
|
Main Level |
Dining Room |
4.27 m |
3.35 m |
4.27 m x 3.35 m |

