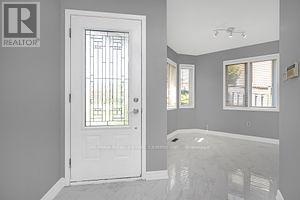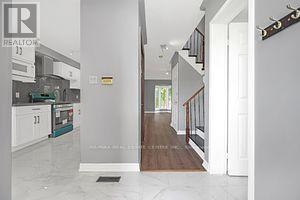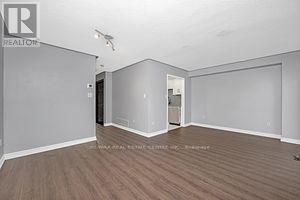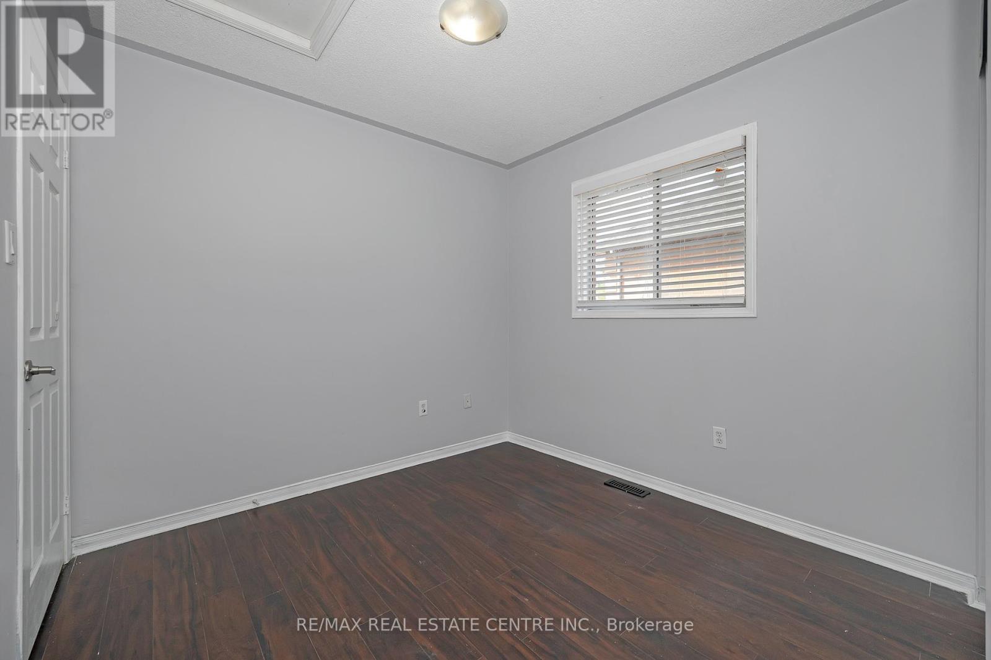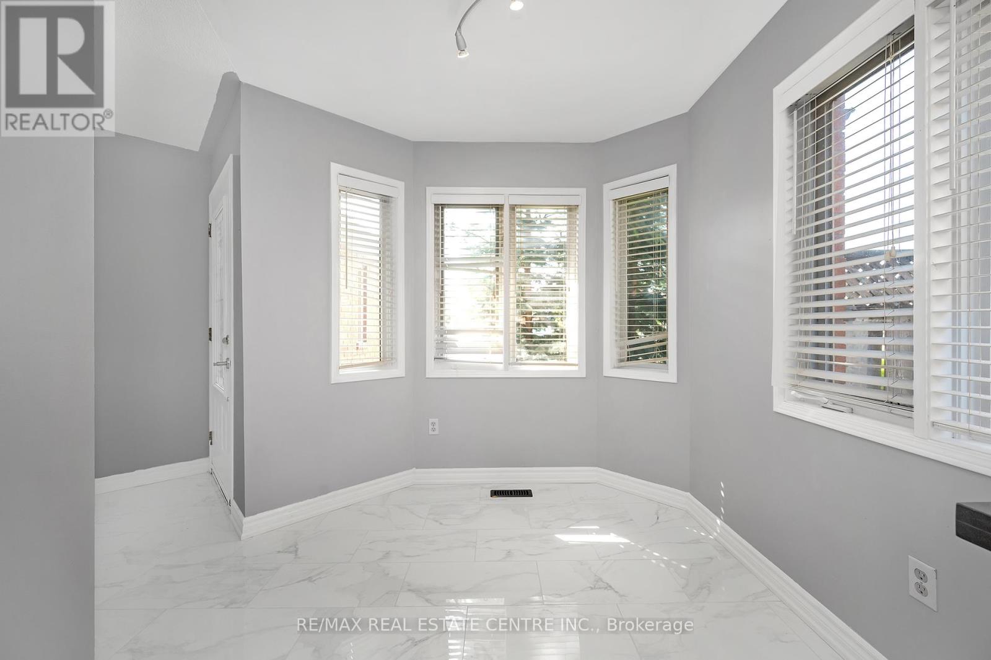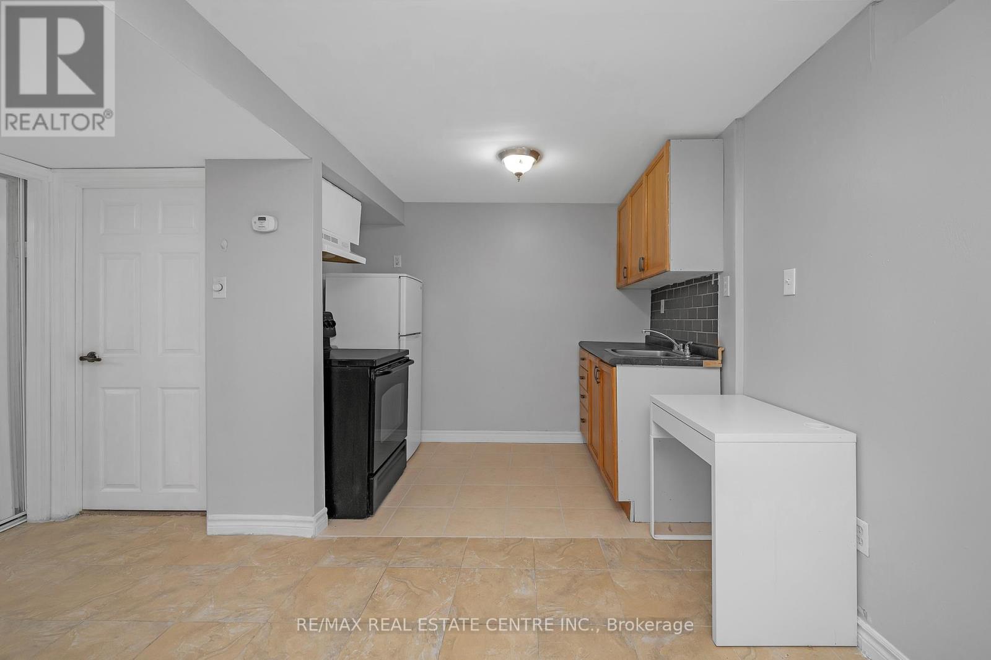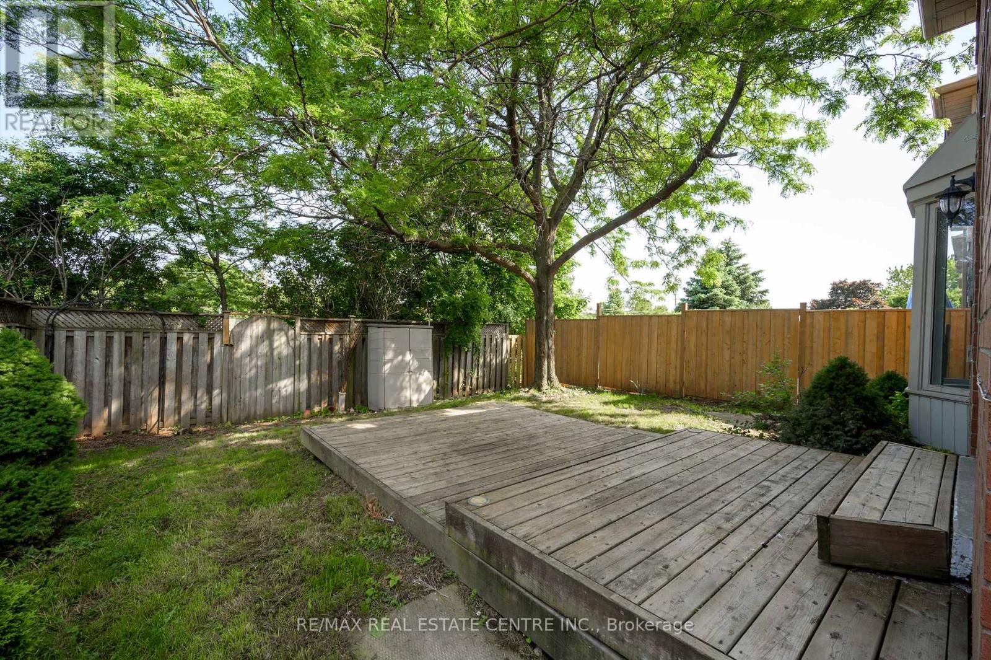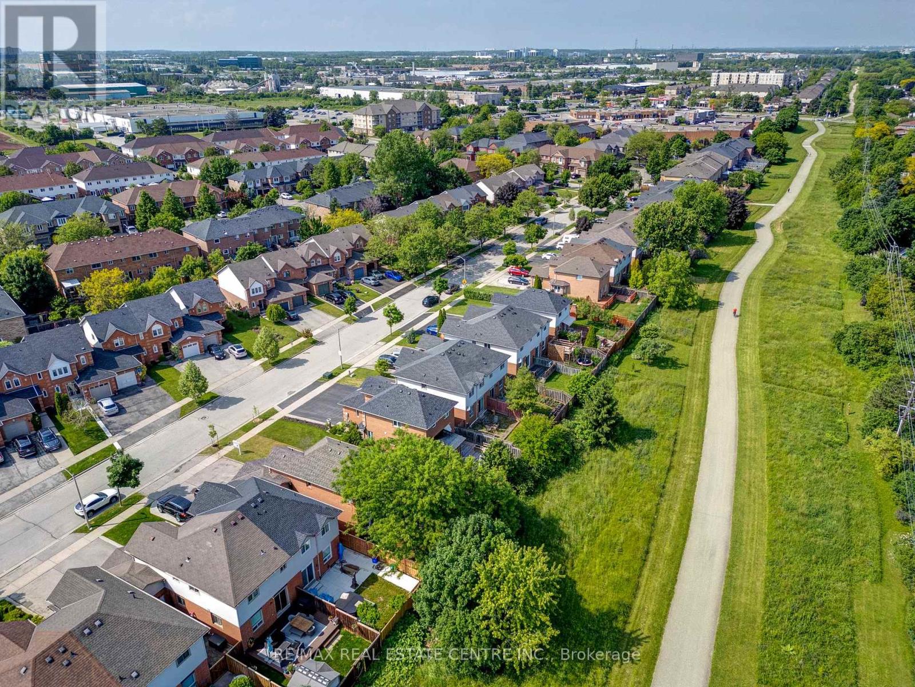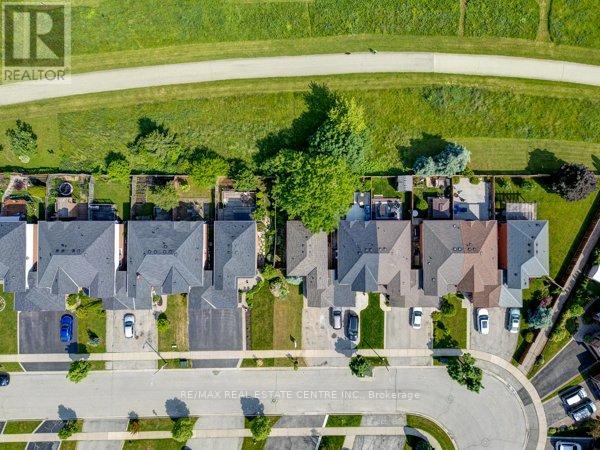3 Bedroom
4 Bathroom
Central Air Conditioning
Forced Air
$1,079,900
Welcome to this upgraded, move-in-ready, 3 beds, 3.5 baths, free-hold End-Unit Townhouse Feels like a Detached; Immaculate, All Brick, Attach at Garage Only, Backing onto Greenspace and Gate to Burlington's Paved Pathway to oversized 35.27 ft. lot and parking, with 1918 s.f. of living space (incl bsmt), with Fully Finished Basement & Sep Entrance, The lower level adds versatility to your lifestyle w/kitchen & 3 pc bath, finished rec. room and a convenient laundry room. Recent upgrades include; new Fully Upgraded Kitchen with S/S Appliances, new floor & tile, new bathroom (2022), furnace(2024), garage door, freshly paints, this home is walking distance to shops, restaurants, banks, libraries, places of worship, fitness/yoga amenities, daycare facilities, Appleby Go-Station, great schools and parks and more potential, Do not miss this opportunity to make this house your forever home. (id:27910)
Property Details
|
MLS® Number
|
W9007587 |
|
Property Type
|
Single Family |
|
Community Name
|
Shoreacres |
|
Amenities Near By
|
Park, Schools |
|
Parking Space Total
|
3 |
Building
|
Bathroom Total
|
4 |
|
Bedrooms Above Ground
|
3 |
|
Bedrooms Total
|
3 |
|
Appliances
|
Dishwasher, Dryer, Refrigerator, Stove, Washer, Window Coverings |
|
Basement Development
|
Finished |
|
Basement Features
|
Separate Entrance |
|
Basement Type
|
N/a (finished) |
|
Construction Style Attachment
|
Attached |
|
Cooling Type
|
Central Air Conditioning |
|
Exterior Finish
|
Brick |
|
Foundation Type
|
Concrete |
|
Heating Fuel
|
Natural Gas |
|
Heating Type
|
Forced Air |
|
Stories Total
|
2 |
|
Type
|
Row / Townhouse |
|
Utility Water
|
Municipal Water |
Parking
Land
|
Acreage
|
No |
|
Land Amenities
|
Park, Schools |
|
Sewer
|
Sanitary Sewer |
|
Size Irregular
|
35.27 X 104.99 Ft |
|
Size Total Text
|
35.27 X 104.99 Ft|under 1/2 Acre |
Rooms
| Level |
Type |
Length |
Width |
Dimensions |
|
Second Level |
Primary Bedroom |
3.96 m |
3.29 m |
3.96 m x 3.29 m |
|
Second Level |
Bedroom 2 |
2.6 m |
3.66 m |
2.6 m x 3.66 m |
|
Second Level |
Bedroom 3 |
2.4 m |
1.5 m |
2.4 m x 1.5 m |
|
Second Level |
Bathroom |
2.4 m |
1.5 m |
2.4 m x 1.5 m |
|
Basement |
Recreational, Games Room |
3.87 m |
5.09 m |
3.87 m x 5.09 m |
|
Basement |
Bathroom |
|
|
Measurements not available |
|
Basement |
Bathroom |
2.2 m |
1.5 m |
2.2 m x 1.5 m |
|
Main Level |
Foyer |
1.9 m |
1.9 m |
1.9 m x 1.9 m |
|
Main Level |
Kitchen |
5.58 m |
2.26 m |
5.58 m x 2.26 m |
|
Main Level |
Living Room |
3.35 m |
5.79 m |
3.35 m x 5.79 m |
|
Main Level |
Dining Room |
4.45 m |
3.05 m |
4.45 m x 3.05 m |




