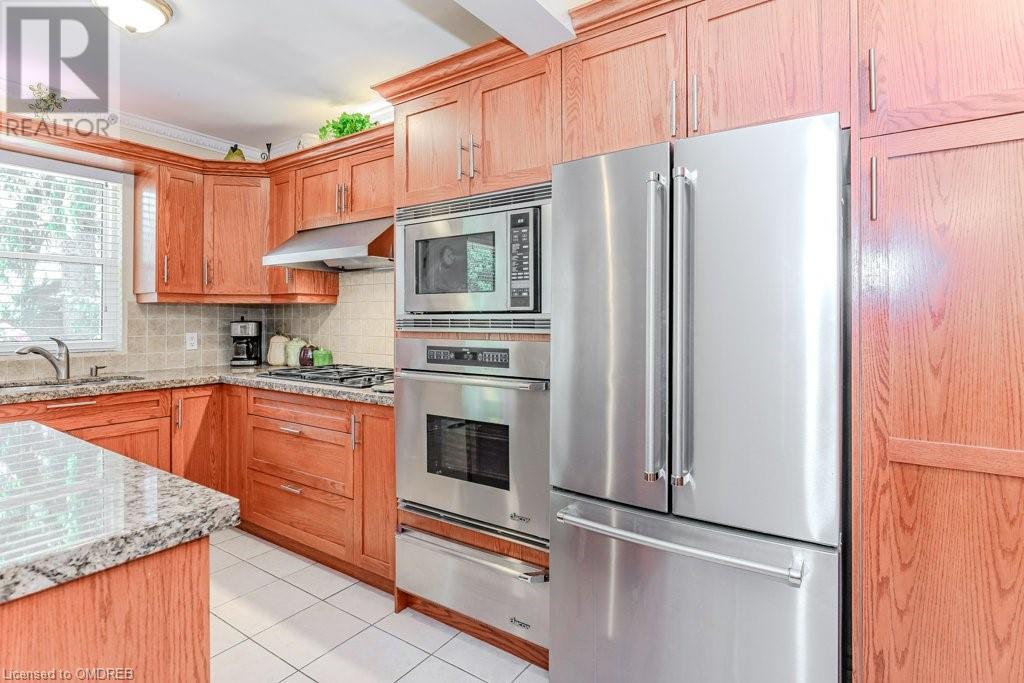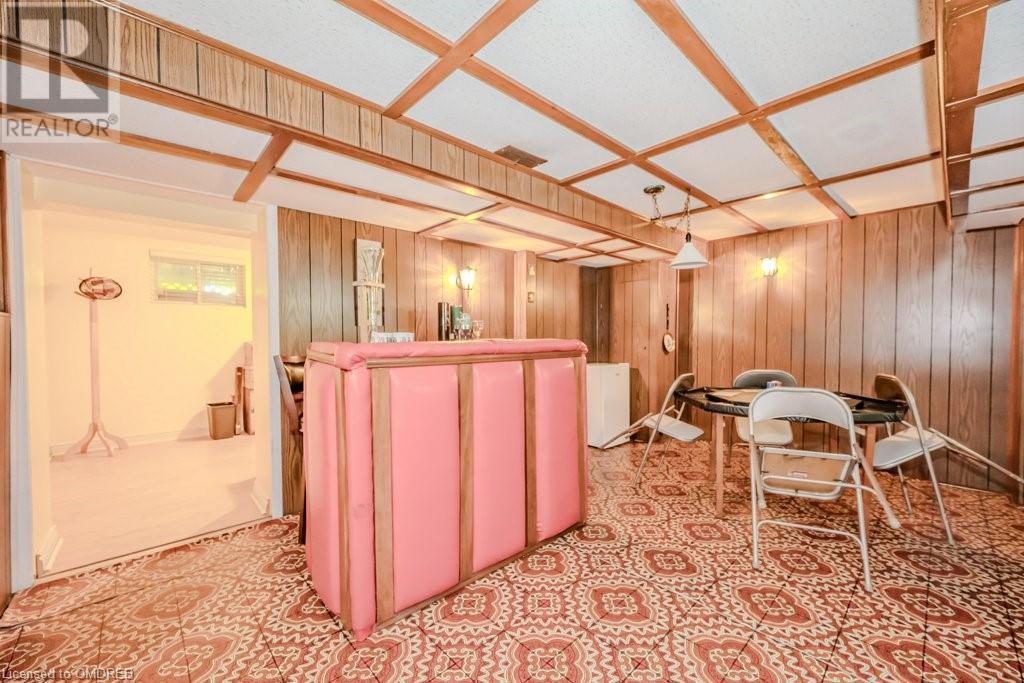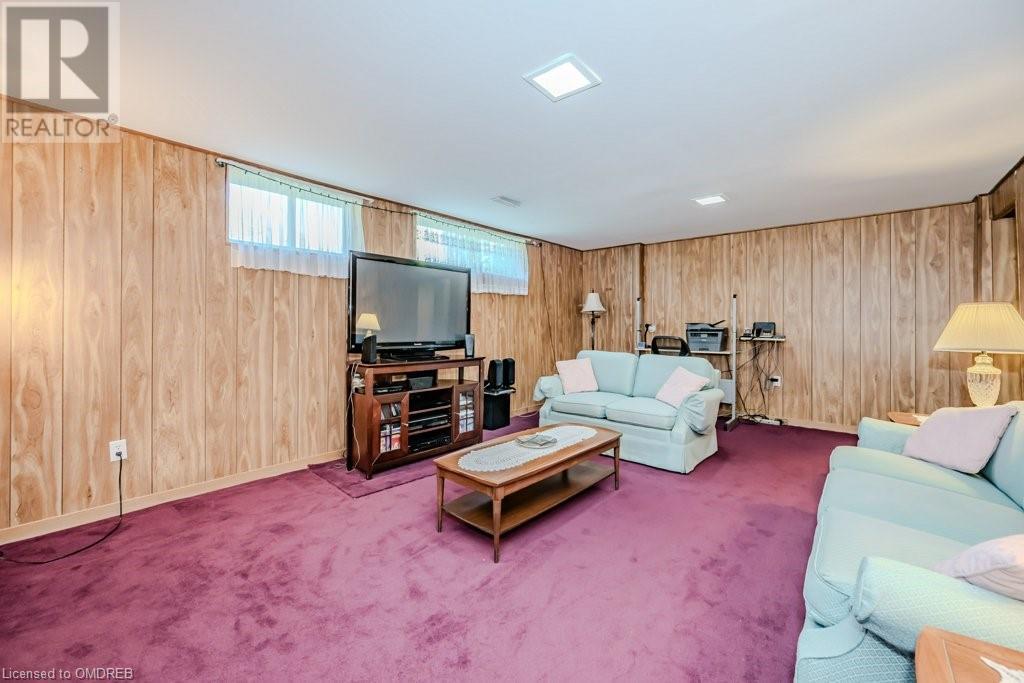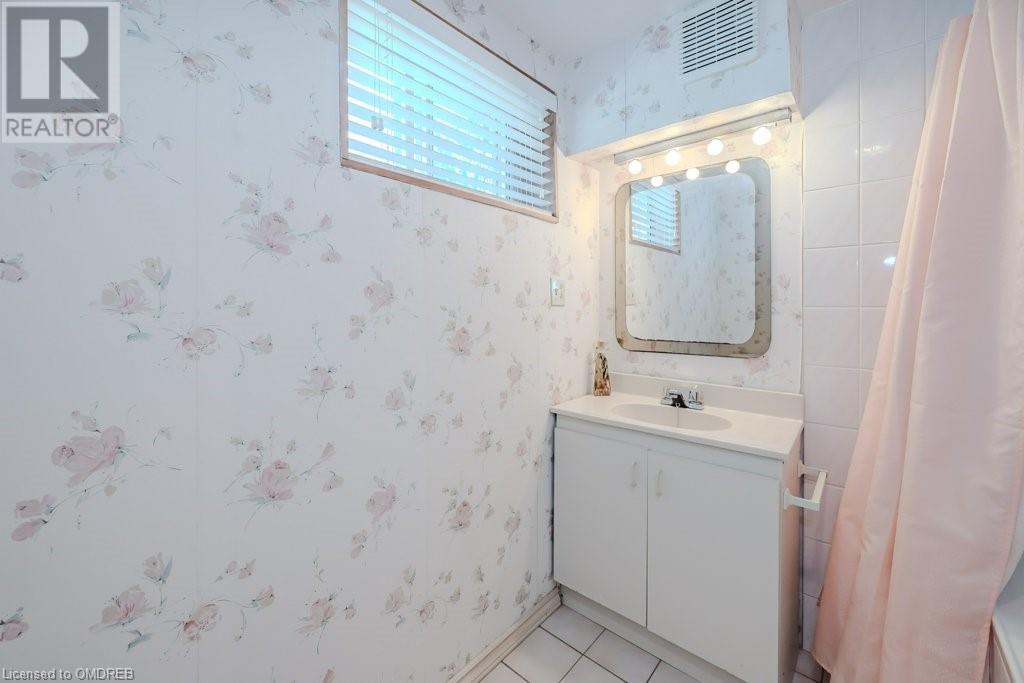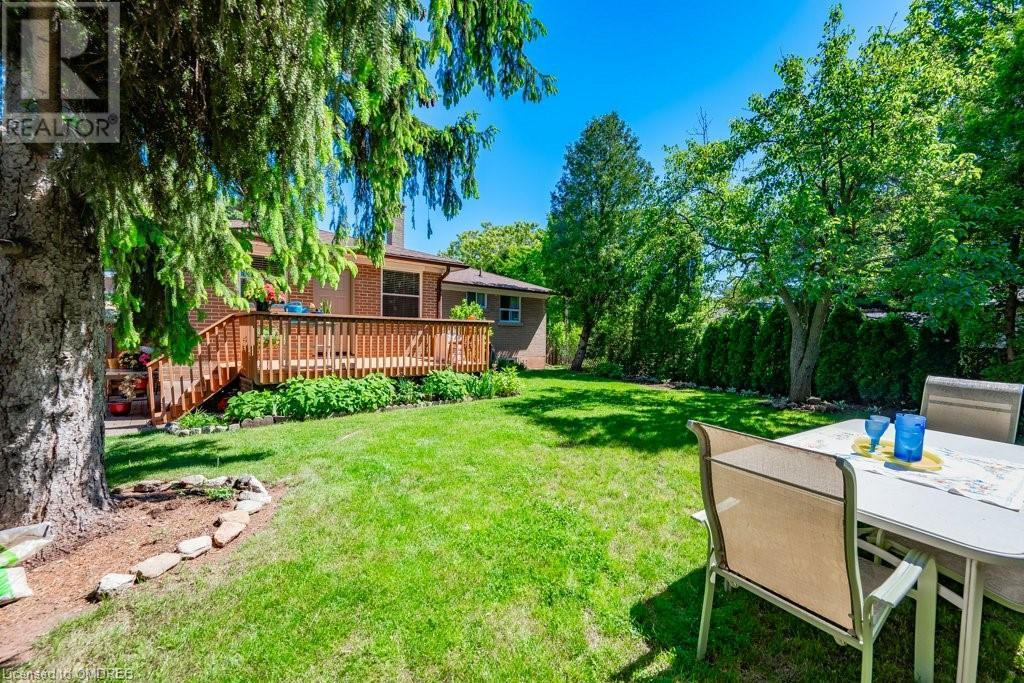4 Bedroom
2 Bathroom
1285 sqft
Bungalow
Central Air Conditioning
Forced Air
$1,399,000
Live in, renovate, or custom build your dream home in the heart of West Oakville! This charming extended bungalow, nestled on a mature lot with an impressive 85’ frontage, offers both space and privacy. Enjoy the amazing south-west-facing back yard, perfect for sunsets and outdoor activities. The home features a living room, four spacious bedrooms and a four-piece bathroom on the main level, making it ideal for family living. Original hardwood flooring on the main level adds warmth and character. The large kitchen, fully renovated and expanded in 2012, is a chef's delight with granite countertops and top-of-the-line built-in stainless steel appliances, including a Dacor wall oven, Dacor warming drawer, Maytag dishwasher, KitchenAid refrigerator, and a gas cooktop. The kitchen opens to a deck, perfect for outdoor dining and entertaining. The finished basement provides additional living space with a recreation room, family room, office, laundry room, and a four-piece bathroom with a Whirlpool tub. Recent updates include modernized shingles, a newer furnace, and a central air conditioner. Additional highlights include beautifully landscaped front and back yards, and an extra-long driveway accommodating up to eight vehicles. Located in a quiet, family-friendly neighbourhood transitioning with many custom-built homes, this property is close to excellent schools and amenities. Don’t miss this opportunity to own a piece of West Oakville’s charm! (id:27910)
Property Details
|
MLS® Number
|
40588815 |
|
Property Type
|
Single Family |
|
Amenities Near By
|
Park, Place Of Worship, Public Transit, Schools, Shopping |
|
Community Features
|
Community Centre |
|
Equipment Type
|
Water Heater |
|
Features
|
Paved Driveway, Sump Pump |
|
Parking Space Total
|
8 |
|
Rental Equipment Type
|
Water Heater |
|
Structure
|
Shed |
Building
|
Bathroom Total
|
2 |
|
Bedrooms Above Ground
|
4 |
|
Bedrooms Total
|
4 |
|
Appliances
|
Dishwasher, Dryer, Refrigerator, Washer, Gas Stove(s), Hood Fan, Window Coverings |
|
Architectural Style
|
Bungalow |
|
Basement Development
|
Finished |
|
Basement Type
|
Full (finished) |
|
Constructed Date
|
1958 |
|
Construction Style Attachment
|
Detached |
|
Cooling Type
|
Central Air Conditioning |
|
Exterior Finish
|
Brick |
|
Foundation Type
|
Poured Concrete |
|
Heating Fuel
|
Natural Gas |
|
Heating Type
|
Forced Air |
|
Stories Total
|
1 |
|
Size Interior
|
1285 Sqft |
|
Type
|
House |
|
Utility Water
|
Municipal Water |
Parking
Land
|
Access Type
|
Highway Nearby |
|
Acreage
|
No |
|
Fence Type
|
Fence |
|
Land Amenities
|
Park, Place Of Worship, Public Transit, Schools, Shopping |
|
Sewer
|
Municipal Sewage System |
|
Size Depth
|
108 Ft |
|
Size Frontage
|
85 Ft |
|
Size Irregular
|
0.18 |
|
Size Total
|
0.18 Ac|under 1/2 Acre |
|
Size Total Text
|
0.18 Ac|under 1/2 Acre |
|
Zoning Description
|
Rl3-0 |
Rooms
| Level |
Type |
Length |
Width |
Dimensions |
|
Basement |
Laundry Room |
|
|
14'5'' x 10'10'' |
|
Basement |
4pc Bathroom |
|
|
8'9'' x 6'6'' |
|
Basement |
Office |
|
|
16'11'' x 8'8'' |
|
Basement |
Family Room |
|
|
20'3'' x 13'6'' |
|
Basement |
Other |
|
|
4'9'' x 4'6'' |
|
Basement |
Recreation Room |
|
|
16'2'' x 24'2'' |
|
Main Level |
4pc Bathroom |
|
|
4'11'' x 8'2'' |
|
Main Level |
Bedroom |
|
|
8'9'' x 11'9'' |
|
Main Level |
Bedroom |
|
|
8'3'' x 13'10'' |
|
Main Level |
Bedroom |
|
|
9'0'' x 8'3'' |
|
Main Level |
Primary Bedroom |
|
|
12'0'' x 13'10'' |
|
Main Level |
Den |
|
|
8'11'' x 10'1'' |
|
Main Level |
Kitchen |
|
|
8'0'' x 18'5'' |
|
Main Level |
Dining Room |
|
|
9'5'' x 10'3'' |
|
Main Level |
Living Room |
|
|
13'2'' x 14'8'' |


















