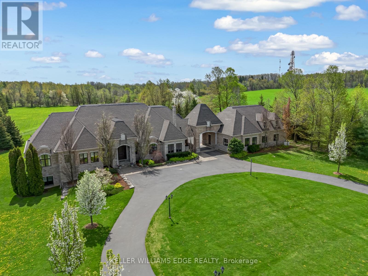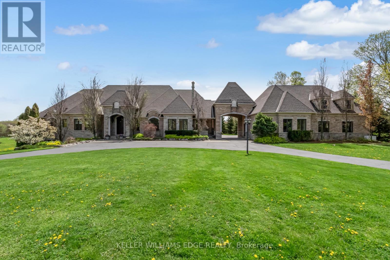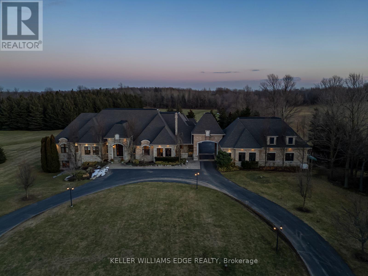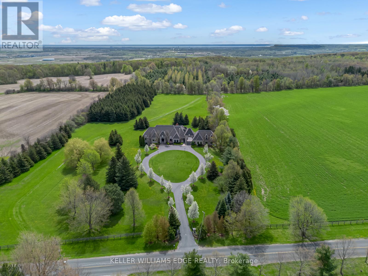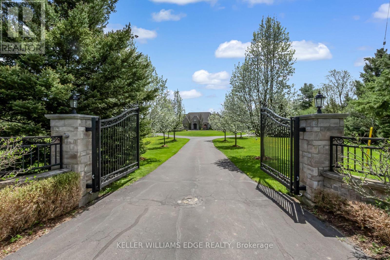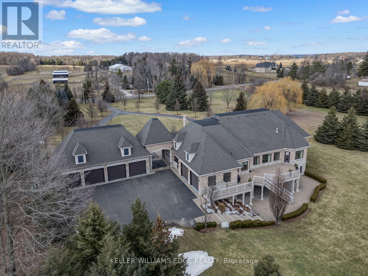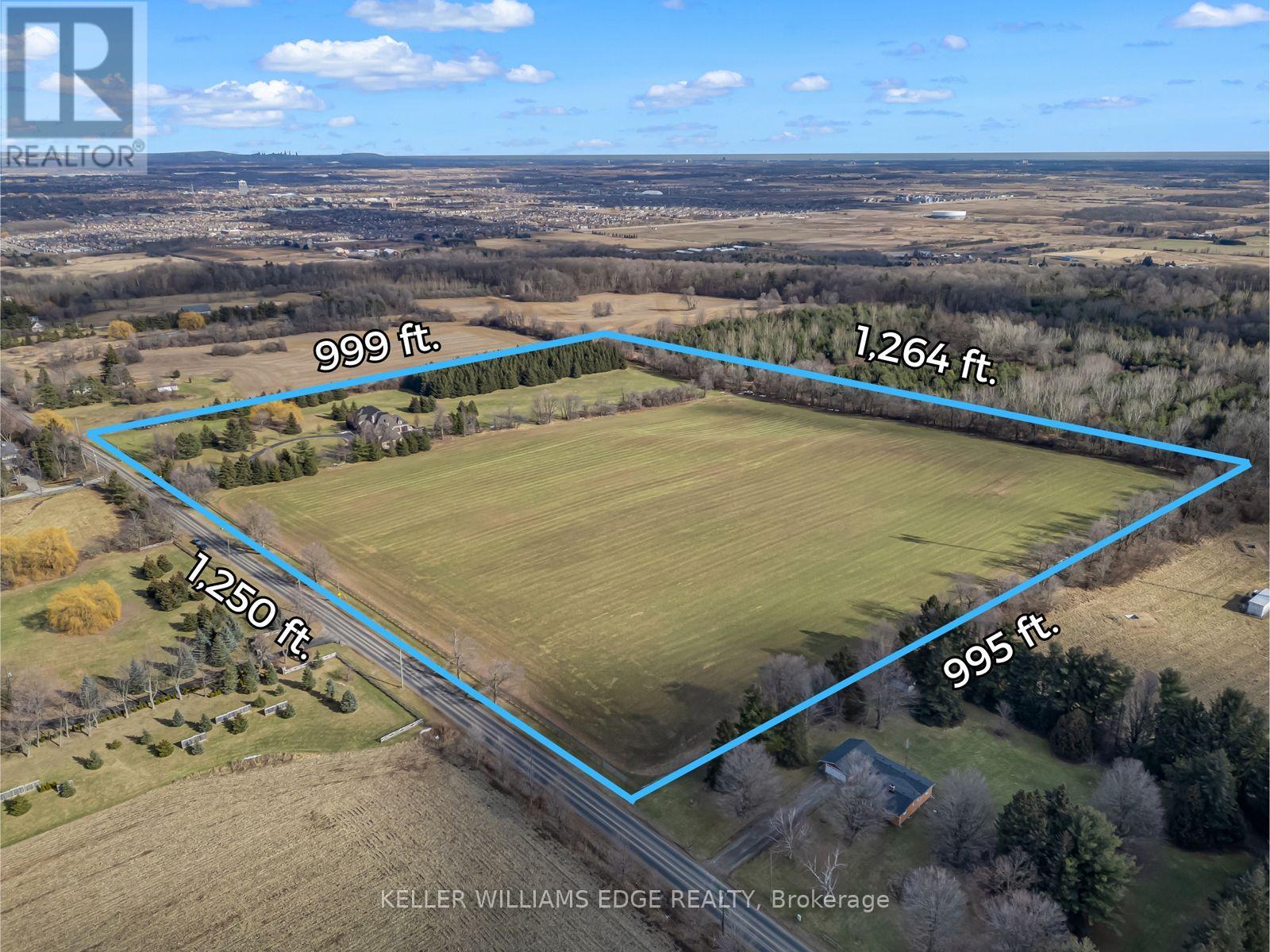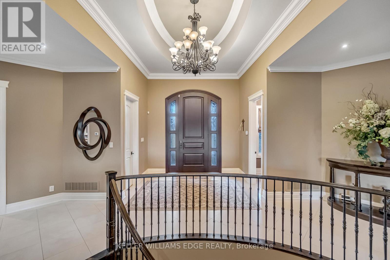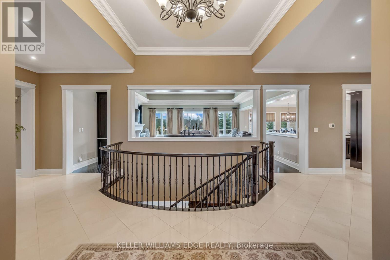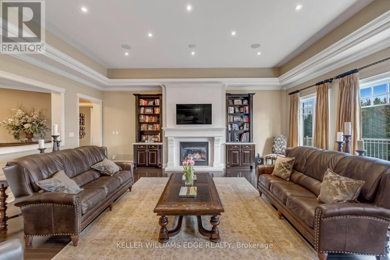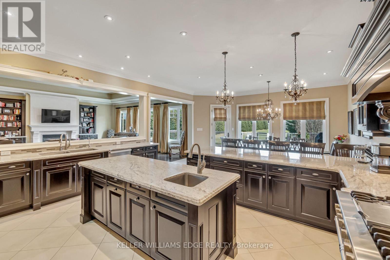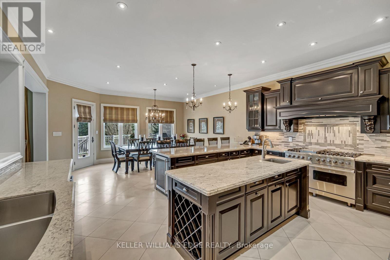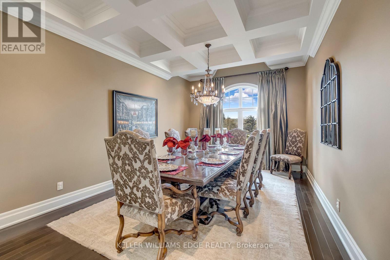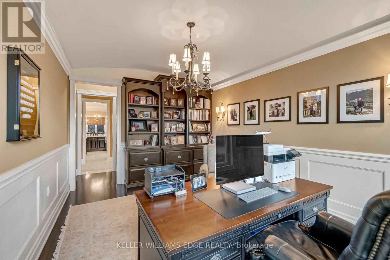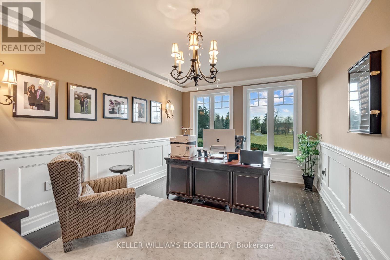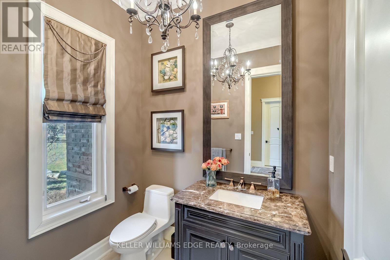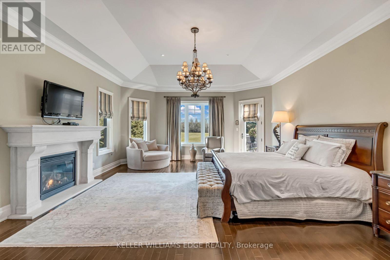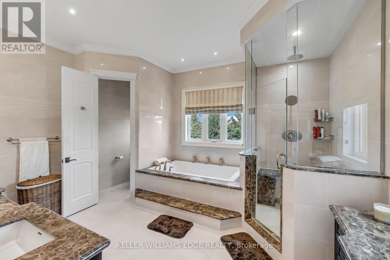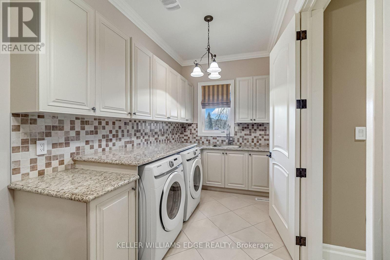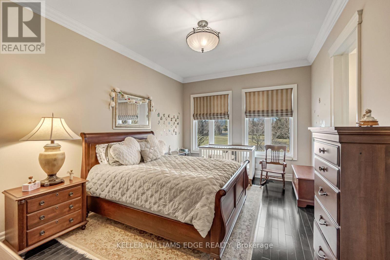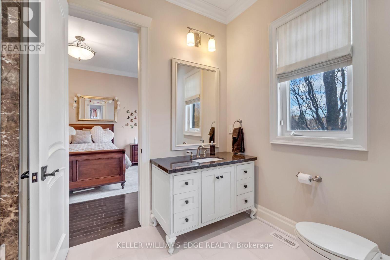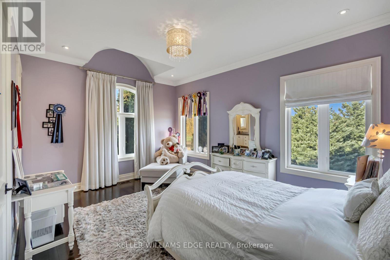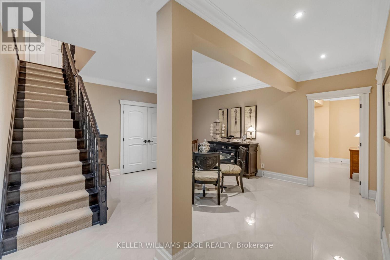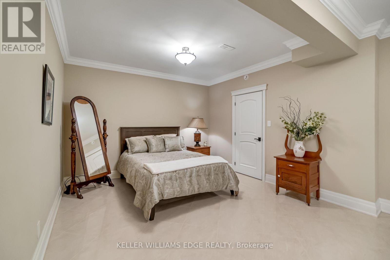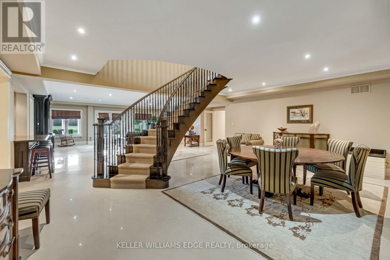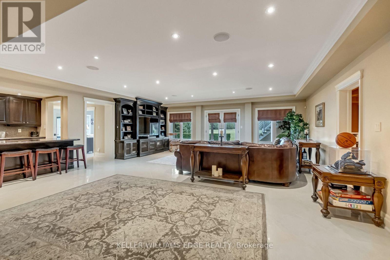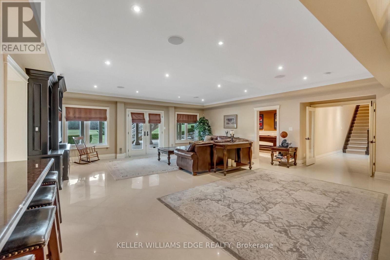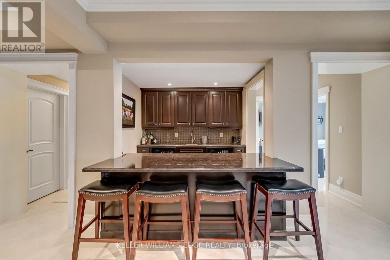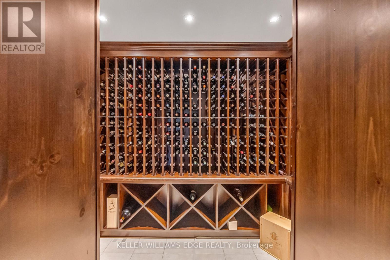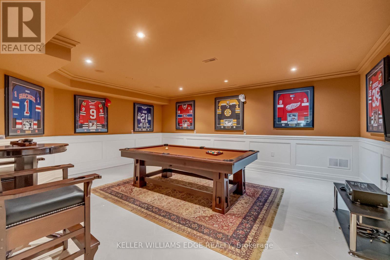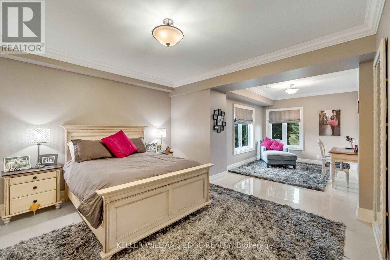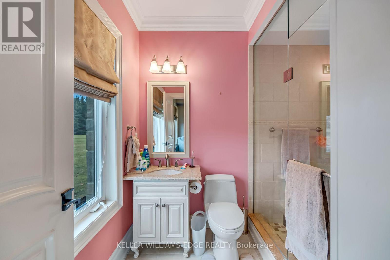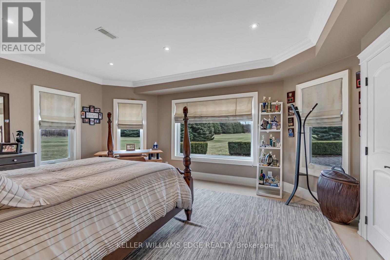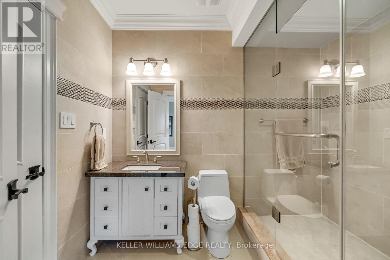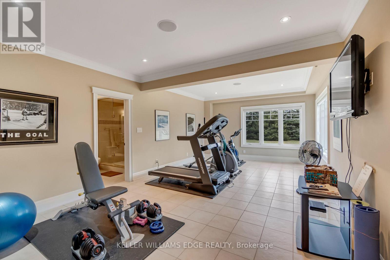6 Bedroom
6 Bathroom
Bungalow
Fireplace
Central Air Conditioning
Forced Air
Acreage
$7,888,800
Luxury awaits at 5100 14th Side Road, Milton a home transcending bricks & mortar. Spanning 8,000 sq ft across main & lower floors, it's your kingdom on a 28-acre lot with a ravine leading to Rattle Snake Point. The gated driveway is your personal red carpet. Inside, a grand foyer, oversized family room with fireplace, dining under coffered ceilings, and a gourmet kitchen await. 6 bedrooms ensure comfort. Step onto the terrace for stunning views. The basement boasts heated flooring, a wine room, and dual staircases. Security cameras offer peace. A 6-car garage, including space for a car lift, completes this automotive enthusiast's dream. Make memories where every room tells a story. (id:27910)
Property Details
|
MLS® Number
|
W8090524 |
|
Property Type
|
Single Family |
|
Community Name
|
Nelson |
|
Parking Space Total
|
24 |
Building
|
Bathroom Total
|
6 |
|
Bedrooms Above Ground
|
3 |
|
Bedrooms Below Ground
|
3 |
|
Bedrooms Total
|
6 |
|
Architectural Style
|
Bungalow |
|
Basement Development
|
Finished |
|
Basement Type
|
Full (finished) |
|
Construction Style Attachment
|
Detached |
|
Cooling Type
|
Central Air Conditioning |
|
Exterior Finish
|
Brick |
|
Fireplace Present
|
Yes |
|
Heating Fuel
|
Propane |
|
Heating Type
|
Forced Air |
|
Stories Total
|
1 |
|
Type
|
House |
Parking
Land
|
Acreage
|
Yes |
|
Sewer
|
Septic System |
|
Size Irregular
|
1250.22 X 999.19 Ft |
|
Size Total Text
|
1250.22 X 999.19 Ft|25 - 50 Acres |
Rooms
| Level |
Type |
Length |
Width |
Dimensions |
|
Lower Level |
Bedroom 4 |
4.95 m |
8.08 m |
4.95 m x 8.08 m |
|
Lower Level |
Bedroom 5 |
4.29 m |
5.44 m |
4.29 m x 5.44 m |
|
Lower Level |
Bedroom |
3.96 m |
4.98 m |
3.96 m x 4.98 m |
|
Lower Level |
Recreational, Games Room |
6.32 m |
5.21 m |
6.32 m x 5.21 m |
|
Main Level |
Living Room |
7.26 m |
7.11 m |
7.26 m x 7.11 m |
|
Main Level |
Office |
5.05 m |
3.61 m |
5.05 m x 3.61 m |
|
Main Level |
Kitchen |
4.42 m |
5 m |
4.42 m x 5 m |
|
Main Level |
Dining Room |
5.28 m |
3.61 m |
5.28 m x 3.61 m |
|
Main Level |
Eating Area |
4.06 m |
5.49 m |
4.06 m x 5.49 m |
|
Main Level |
Primary Bedroom |
6.55 m |
5.49 m |
6.55 m x 5.49 m |
|
Main Level |
Bedroom 2 |
5.16 m |
3.61 m |
5.16 m x 3.61 m |
|
Main Level |
Bedroom 3 |
5.05 m |
4.44 m |
5.05 m x 4.44 m |

