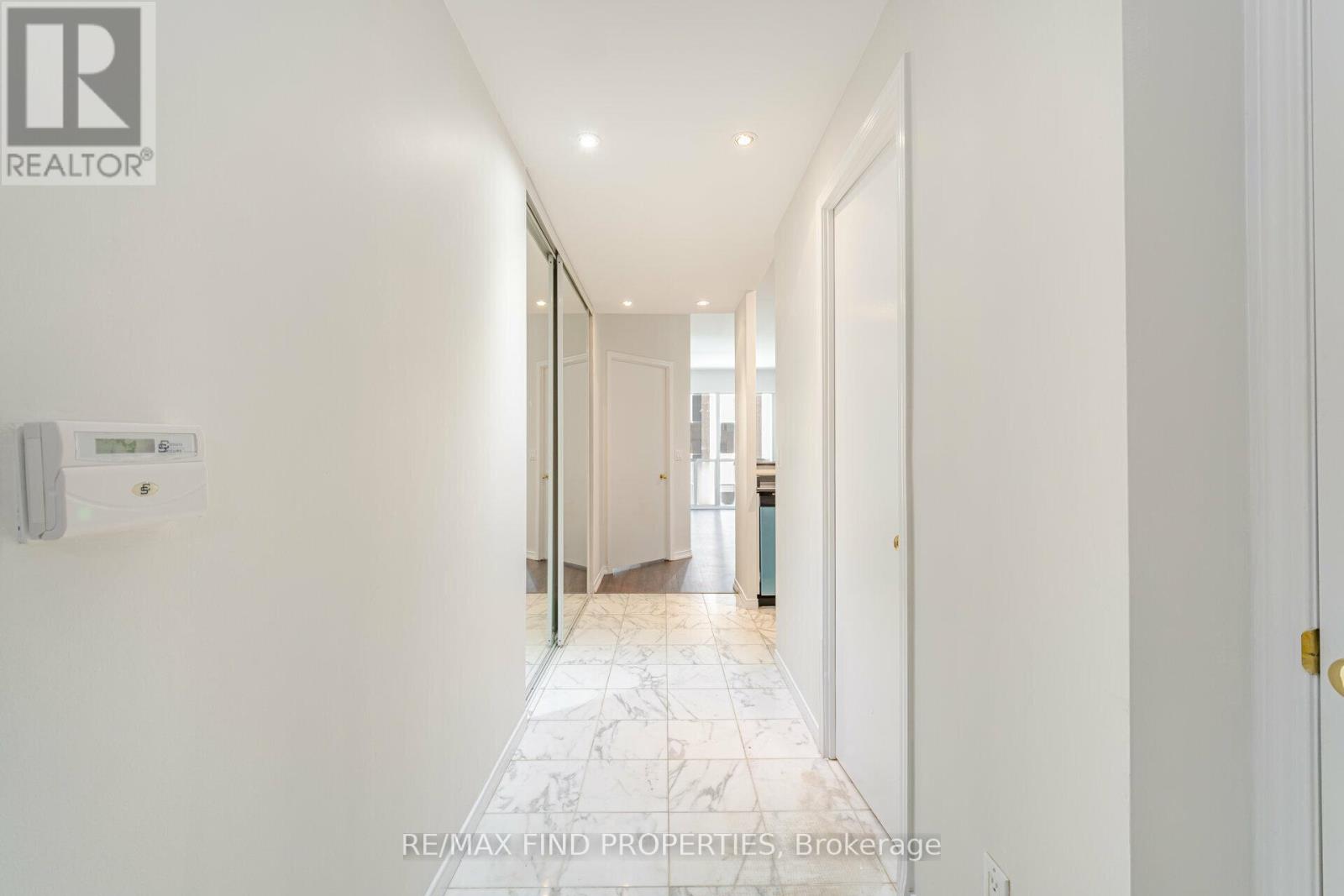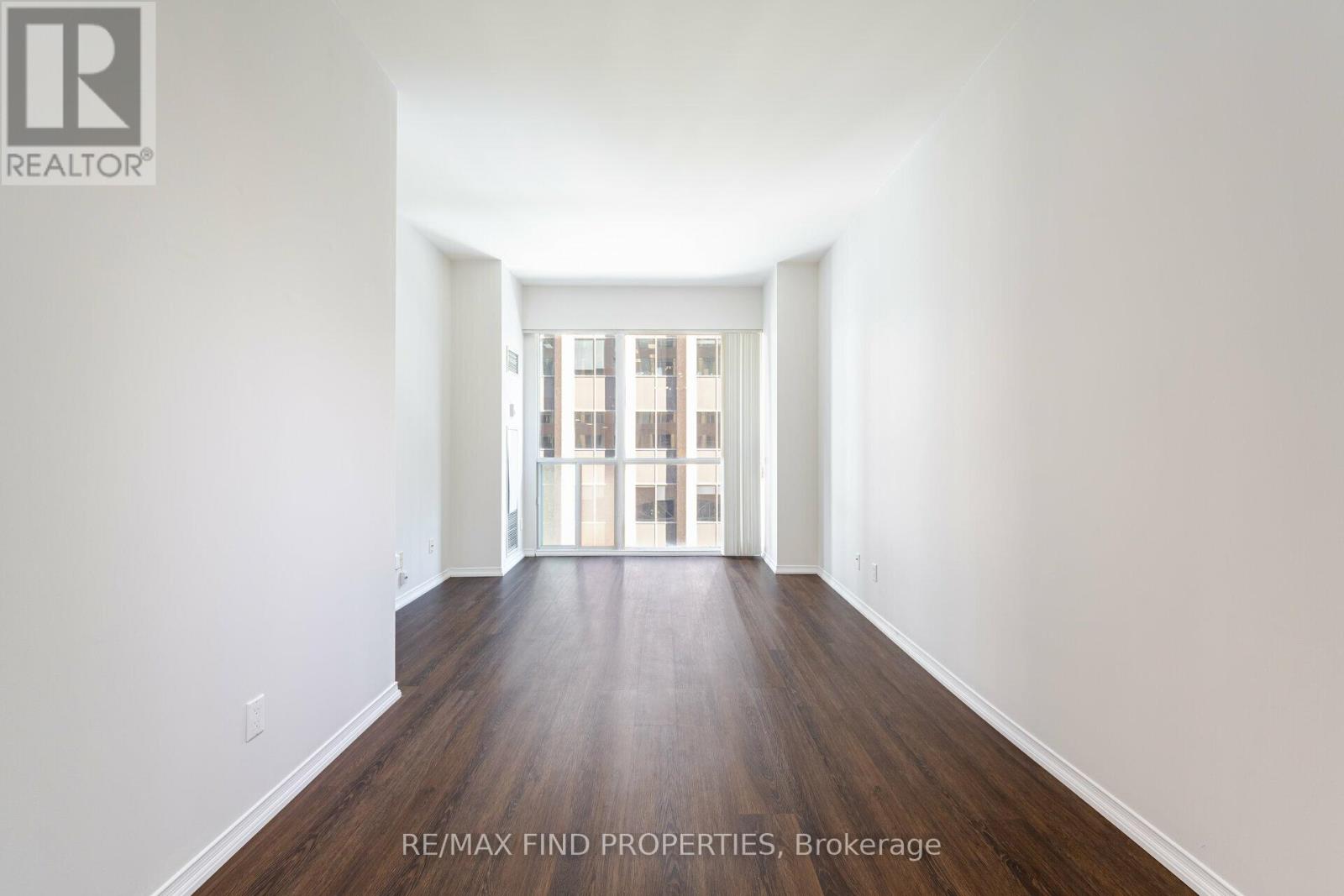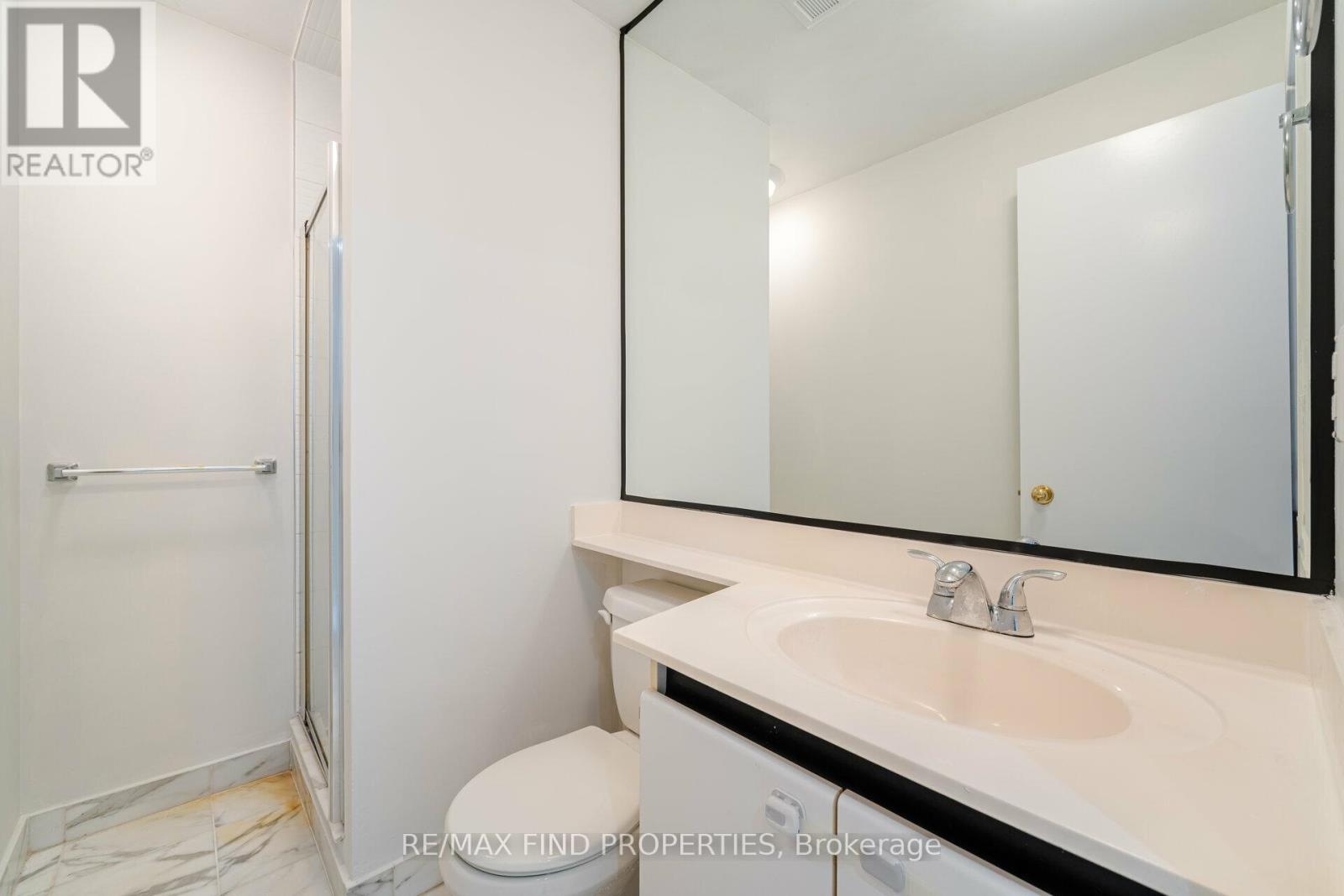2 Bedroom
2 Bathroom
Indoor Pool
Central Air Conditioning
$2,750 Monthly
Amazing Location in the Financial District w/ T T C @ your door- Streetcar & Yonge/King Subway-New vinyl flooringthroughout living areas- Just painted & cleaned. Soaring ceilings-Spacious 1 + 1- 2 baths-Wall to Wall Floor to CeilingWindows in living area- Open concept kitchen w/ breakfast bar. Treat yourself the afternoon tea Next door in The KingEddie Hotel. Steps to Starbucks, LCBO, Cafes bistros & restaurants on Wellington St w/ seasonal patios. Situated near 2parks- Berzcy -Scott/Wellington & the lovely park/gardens @ The St. James Cathederal King E/Church- Enjoy Saturdaymorning at the St. Lawrence farmer's market + 6 days of shopping @ the main market-Savour lunch on Market St w/weekend entertainment. Living in one of Toronto's most vibrant neighbourhoods. The Metropole: professionally managed & maintained. You will be greeted by curtious, helpful professional concierge/security. AAA amenities- indoor lap pool withan outdoor patio-exercise room, party room, roof terrace. no smoking as per rules **** EXTRAS **** **Fan coil-A/C & Heat** Management determines when heat is turned on in fall & switched to A/C for spring ** This is outside of the LL control**Presently moves are limited TO THURSDAYS due to loading do repairs -UNTIL 07/13 NO EXCEPTIONS!! (id:27910)
Property Details
|
MLS® Number
|
C8473120 |
|
Property Type
|
Single Family |
|
Community Name
|
Church-Yonge Corridor |
|
Amenities Near By
|
Hospital, Park, Place Of Worship, Public Transit |
|
Community Features
|
Pets Not Allowed |
|
Features
|
Carpet Free |
|
Pool Type
|
Indoor Pool |
Building
|
Bathroom Total
|
2 |
|
Bedrooms Above Ground
|
1 |
|
Bedrooms Below Ground
|
1 |
|
Bedrooms Total
|
2 |
|
Amenities
|
Security/concierge, Exercise Centre, Recreation Centre, Sauna |
|
Appliances
|
Dishwasher, Dryer, Range, Refrigerator, Stove, Window Coverings |
|
Cooling Type
|
Central Air Conditioning |
|
Type
|
Apartment |
Parking
Land
|
Acreage
|
No |
|
Land Amenities
|
Hospital, Park, Place Of Worship, Public Transit |
Rooms
| Level |
Type |
Length |
Width |
Dimensions |
|
Ground Level |
Living Room |
6.19 m |
3.34 m |
6.19 m x 3.34 m |
|
Ground Level |
Dining Room |
6.19 m |
3.34 m |
6.19 m x 3.34 m |
|
Ground Level |
Kitchen |
2.45 m |
2.2 m |
2.45 m x 2.2 m |
|
Ground Level |
Primary Bedroom |
3.95 m |
2.75 m |
3.95 m x 2.75 m |
|
Ground Level |
Den |
2.8 m |
2.35 m |
2.8 m x 2.35 m |


























